Kitchen with Red Cabinets Ideas
Refine by:
Budget
Sort by:Popular Today
321 - 340 of 4,745 photos
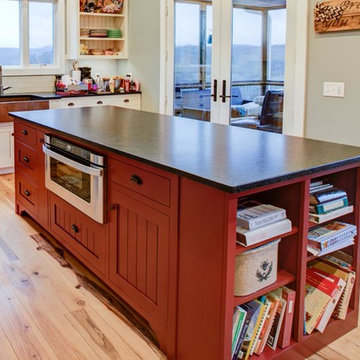
Leo Cortjens Photography
Eat-in kitchen - u-shaped light wood floor eat-in kitchen idea in Atlanta with shaker cabinets, red cabinets, solid surface countertops, stainless steel appliances and an island
Eat-in kitchen - u-shaped light wood floor eat-in kitchen idea in Atlanta with shaker cabinets, red cabinets, solid surface countertops, stainless steel appliances and an island
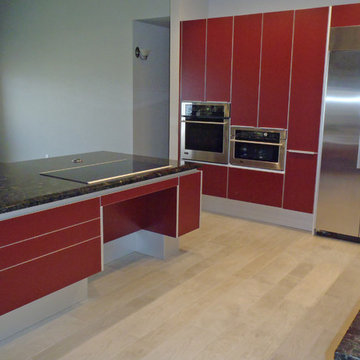
Universal Design in a sleek, new Poggenpohl kitchen. Many features of Universal Design are not obvious to the eye but definitely noticeable to the user, and in a very good way. These features make the kitchen friendly for most people to use whether it be the owner, the family or guests.
The tall wall contains a convection oven, and Advantium oven and 42" built-in Thermador refrigerator.
In the 33 9/16"H island, the Bosch induction cooktop has an open area underneath for a chair or a wheelchair.
Cabinetry: Poggenpohl, Counters: Black Beauty, Fixtures: Grohe and Blanco, Flooring: Porcelain Wood, Appliances: Thermador, GE Monogram, Bosch, U-Line and Fisher-Paykel, Designer: Michelle Turner, UDCP and Brian Rigney, Builder: BY DESIGN Builders
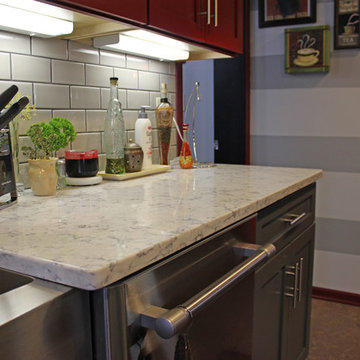
Dura Supreme cabinetry with the Homestead Panel Plus door style. The wall cases are done in a spicy Salsa Red paint finish and the lower base units compliment with a beautiful Storm Gray. Drawer fronts feature a PC shaker design. Cabinet hardware is by Stone Harbor. Counter tops are done in a Viatera Rococo quartz surface - made in the USA, durable, hygienic, stain resistant, low maintenance quartz with a 15 year transferable warranty.
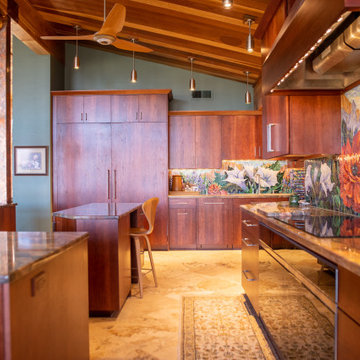
Kitchen - eclectic kitchen idea in Phoenix with flat-panel cabinets, red cabinets, granite countertops, glass tile backsplash, paneled appliances and an island
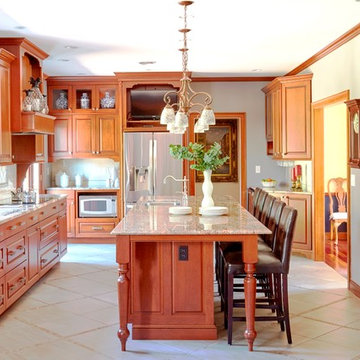
Inspiration for a large timeless u-shaped ceramic tile and beige floor kitchen pantry remodel in Other with an integrated sink, raised-panel cabinets, red cabinets, granite countertops, gray backsplash, ceramic backsplash, stainless steel appliances and an island
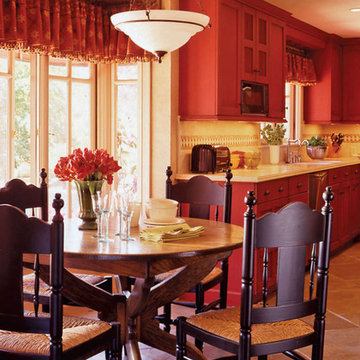
Kitchen designed for Cira 1920's Mediterranean home, distressed and glazed authentic style Custom designed painted red cabinetry. Honed jerusalem gold limestone counters with custom mosaic tile inset into saw cut stone backsplash. Island and Sub Zero refrigerator built in custom Hutch are in contrasting knotty alder wood . Arched cooking niche in backsplash behind cooktop for cooking oils and spices.
Featured in California Home & Design, and Home Kitchen & Bath Issue, . Photo by David Duncan Livingston.
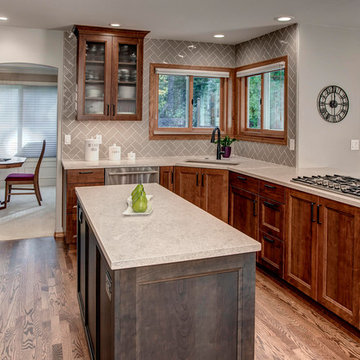
Our clients have lived in their Sammamish home for the past 30 years. Their 1980s kitchen was in need of an update. Now with updated cabinetry, moving the original cooktop off the small island and repositioning the microwave. We were able to keep within the original space of the kitchen, creating a larger island for more work space and create an efficient space for the new stainless steel appliances.
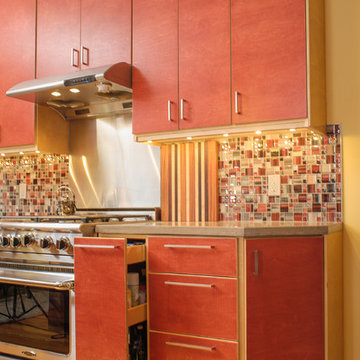
Isaac Turner
Example of a minimalist kitchen design in Philadelphia with a farmhouse sink, flat-panel cabinets, red cabinets, concrete countertops, glass tile backsplash, stainless steel appliances and an island
Example of a minimalist kitchen design in Philadelphia with a farmhouse sink, flat-panel cabinets, red cabinets, concrete countertops, glass tile backsplash, stainless steel appliances and an island
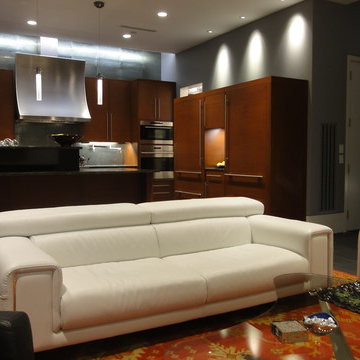
Example of a large minimalist l-shaped porcelain tile open concept kitchen design in Houston with an undermount sink, flat-panel cabinets, red cabinets, gray backsplash, glass tile backsplash, paneled appliances and an island
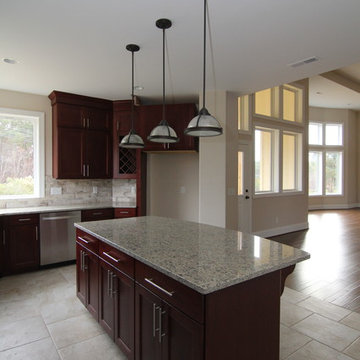
View from the island kitchen into the large open concept living room. Tall ceiling in the living room create a beautiful view. http://stantonhomes.com/dahlberg/
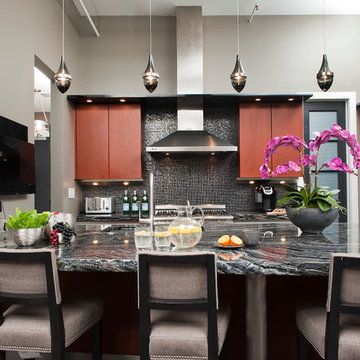
Zachary Cornwell
Large transitional galley dark wood floor eat-in kitchen photo in Denver with an undermount sink, flat-panel cabinets, red cabinets, marble countertops, black backsplash, glass tile backsplash, stainless steel appliances and an island
Large transitional galley dark wood floor eat-in kitchen photo in Denver with an undermount sink, flat-panel cabinets, red cabinets, marble countertops, black backsplash, glass tile backsplash, stainless steel appliances and an island
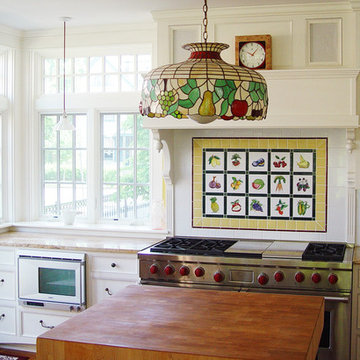
Eat-in kitchen - large traditional u-shaped eat-in kitchen idea in Philadelphia with a farmhouse sink, recessed-panel cabinets, red cabinets, stainless steel appliances and an island
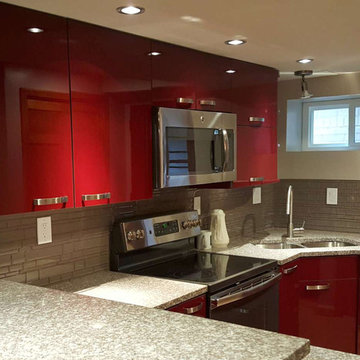
Craftsman, some of my best work...
Inspiration for a large craftsman galley brown floor kitchen remodel in DC Metro with flat-panel cabinets and red cabinets
Inspiration for a large craftsman galley brown floor kitchen remodel in DC Metro with flat-panel cabinets and red cabinets
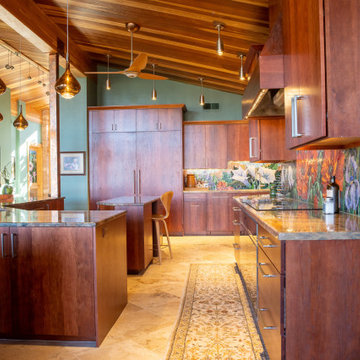
Eclectic kitchen photo in Phoenix with flat-panel cabinets, red cabinets, granite countertops, glass tile backsplash, paneled appliances and an island
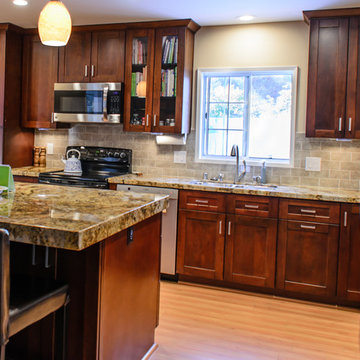
"Kerry completely remodeled my kitchen. He demoed old cabinets and plumbing, knocked out a wall, took out some drywall. He redid all the kitchen electrical and plumbing. New wood cabinets, granite countertops, stone tile backsplash, sink and faucet. Installed 3 new ceiling fans. He ran home theater wiring inside the wall and attic so it would be hidden. I supplied certain fixtures and appliances, and I separately arranged for new flooring, painting, and carpeting for the rest of the house. Total project cost, including TaylorPro's part and everything else, was about $57,000.
I was delighted with Kerry and his crew. They did a high quality job, and kept me informed at all times. Among the four excellent contractors we interviewed, Kerry struck me as highly experienced and confident he would complete the job on time. The work was estimated at 4 weeks; it turned out to take 5 weeks, mainly because the countertop fabricator took longer than expected.
We have shown off the new kitchen to many friends, neighbors, and Facebook friends. They are stunned, it's just sooo beautiful! I get up every morning, turn on the new under cabinet lights, pour my coffee, and smile at the look of the granite.
I had a special request for an island countertop that would slide back and forth. With 350 pounds of granite this is not an easy request. Kerry designed it and built it. At our unveiling we had old ladies moving it back and forth with one finger, yet it locks in place easily.
A major kitchen remodel is an ordeal. You go 3 or 4 weeks with no sink or dishwasher. There's dust everywhere, even with the plastic wall they put up to keep it out. Washing dishes in the bathtub is no fun. But we designated a spare room as a temporary kitchen, and Kerry moved the fridge and microwave in there for us. We had the outdoor grill, so we didn't eat out very much. This is true with everybody, but Kerry kept the dust down to about 3 weeks.
I had many detailed requests that were probably a lot fussier than the average customer. Kerry's crew was on top of every one of them, making sure I was completely satisfied. Jake, Randall, and Kevin, his crew, accommodated my every request.
The cabinets are subbed out to Kitchen Emporium, who provided a high quality result, and Kerry passed along his deep discount to me. Jerry at KE was also very impressive, redesigning my kitchen layout much better than my original request. Jerry's team, Gil, Abraham, and Cesar were also very attentive to detail and made sure everything was perfect."
~ Mary Ann H, Client
Shaker cabinets, Kohler faucet, custom sliding counter top, pendant lights, glass door cabinets, pocket door, custom cabinets
Photo By: Kerry W. Taylor
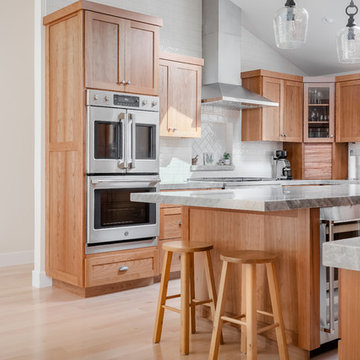
Jesse Beer Photography
Eat-in kitchen - large transitional u-shaped eat-in kitchen idea in San Francisco with shaker cabinets, red cabinets, white backsplash, subway tile backsplash, stainless steel appliances and an island
Eat-in kitchen - large transitional u-shaped eat-in kitchen idea in San Francisco with shaker cabinets, red cabinets, white backsplash, subway tile backsplash, stainless steel appliances and an island
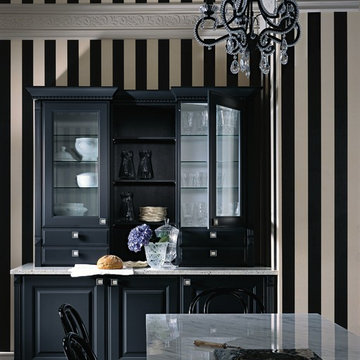
Example of a large trendy l-shaped eat-in kitchen design in New York with a farmhouse sink, raised-panel cabinets, red cabinets, granite countertops, stainless steel appliances and no island
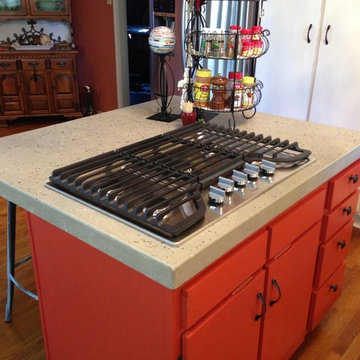
Inspiration for a mid-sized eclectic kitchen remodel in Austin with flat-panel cabinets, red cabinets and laminate countertops
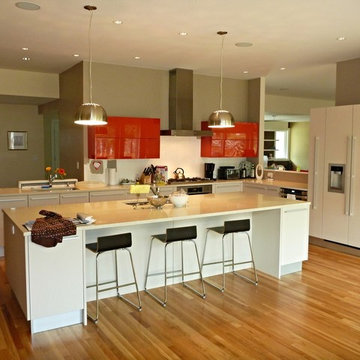
Example of a mid-sized minimalist l-shaped light wood floor open concept kitchen design in Boston with an undermount sink, flat-panel cabinets, red cabinets, quartzite countertops, white backsplash, stainless steel appliances and an island
Kitchen with Red Cabinets Ideas
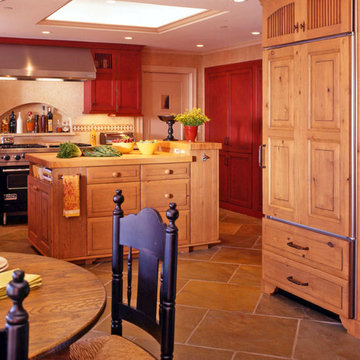
Kitchen designed for Cira 1920's Mediterranean home, distressed and glazed authentic style Custom designed painted red cabinetry. Honed jerusalem gold limestone counters with custom mosaic tile inset into saw cut stone backsplash. Island and Sub Zero refrigerator built in custom Hutch are in contrasting knotty alder wood . Arched cooking niche in backsplash behind cooktop for cooking oils and spices.
Featured in California Home & Design and Home Kitchen & Bath Issue. Photo by David Duncan Livingston.
17





