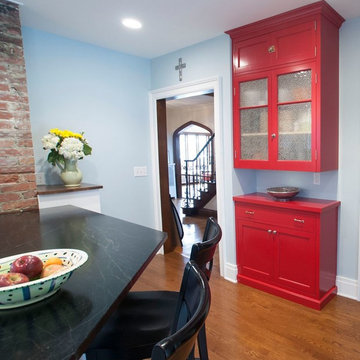Kitchen with Red Cabinets Ideas
Refine by:
Budget
Sort by:Popular Today
361 - 380 of 4,745 photos
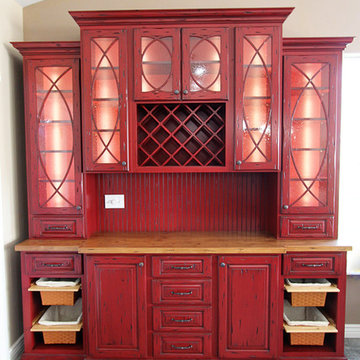
Beautiful knotty alder kitchen remodel done with a red accent island, red hutch, and red stove hood.
Lisa Brown (Photographer)
Example of a huge farmhouse ceramic tile open concept kitchen design in Boise with a farmhouse sink, raised-panel cabinets, red cabinets, granite countertops, black backsplash, stone slab backsplash, stainless steel appliances and an island
Example of a huge farmhouse ceramic tile open concept kitchen design in Boise with a farmhouse sink, raised-panel cabinets, red cabinets, granite countertops, black backsplash, stone slab backsplash, stainless steel appliances and an island
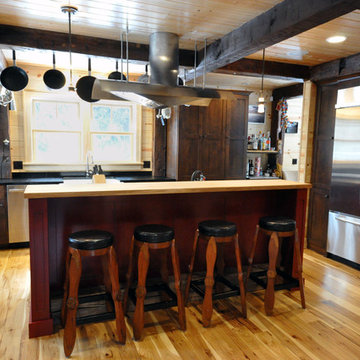
Jenna King
Example of a mid-sized country medium tone wood floor kitchen design in Milwaukee with a farmhouse sink, shaker cabinets, red cabinets, granite countertops, black backsplash, stainless steel appliances and an island
Example of a mid-sized country medium tone wood floor kitchen design in Milwaukee with a farmhouse sink, shaker cabinets, red cabinets, granite countertops, black backsplash, stainless steel appliances and an island
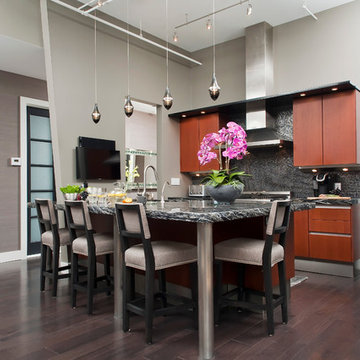
Zachary Cornwell
Large transitional galley dark wood floor eat-in kitchen photo in Denver with an undermount sink, flat-panel cabinets, red cabinets, marble countertops, black backsplash, glass tile backsplash, stainless steel appliances and an island
Large transitional galley dark wood floor eat-in kitchen photo in Denver with an undermount sink, flat-panel cabinets, red cabinets, marble countertops, black backsplash, glass tile backsplash, stainless steel appliances and an island
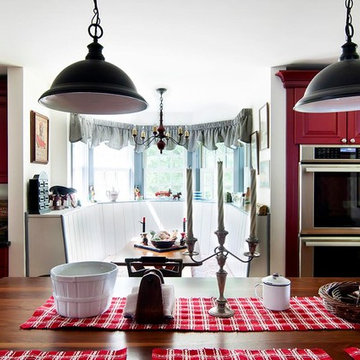
Large farmhouse u-shaped light wood floor and brown floor eat-in kitchen photo in Boston with a farmhouse sink, raised-panel cabinets, red cabinets, wood countertops, white backsplash, stainless steel appliances and an island
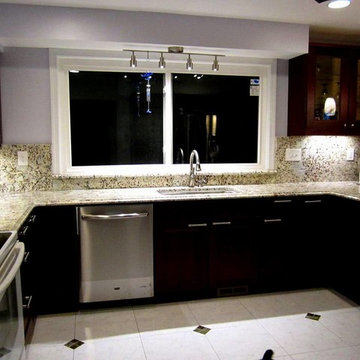
new kitchen installation in Woodbridge VA , granite counter top and back splash, SS appliances ceramic floors.
Mid-sized trendy u-shaped ceramic tile eat-in kitchen photo in DC Metro with a single-bowl sink, recessed-panel cabinets, red cabinets, granite countertops, multicolored backsplash, stone slab backsplash, stainless steel appliances and no island
Mid-sized trendy u-shaped ceramic tile eat-in kitchen photo in DC Metro with a single-bowl sink, recessed-panel cabinets, red cabinets, granite countertops, multicolored backsplash, stone slab backsplash, stainless steel appliances and no island
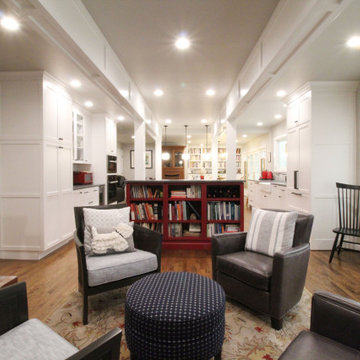
What happens when you combine an amazingly trusting client, detailed craftsmanship by MH Remodeling and a well orcustrated design? THIS BEAUTY! A uniquely customized main level remodel with little details in every knock and cranny!
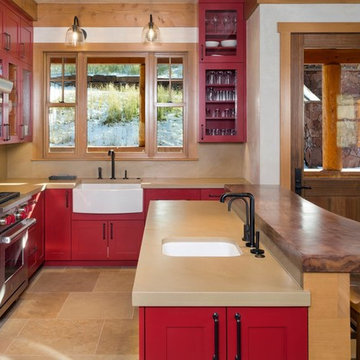
Jeremy Swanson
Inspiration for a mid-sized rustic u-shaped limestone floor and beige floor open concept kitchen remodel in Denver with a farmhouse sink, red cabinets, beige backsplash, stone slab backsplash, stainless steel appliances, a peninsula, glass-front cabinets and quartz countertops
Inspiration for a mid-sized rustic u-shaped limestone floor and beige floor open concept kitchen remodel in Denver with a farmhouse sink, red cabinets, beige backsplash, stone slab backsplash, stainless steel appliances, a peninsula, glass-front cabinets and quartz countertops
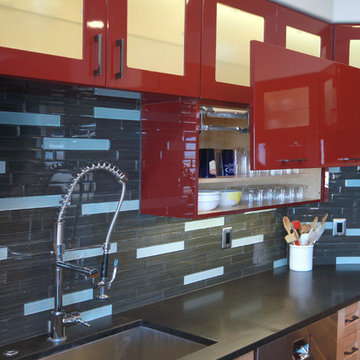
Designer: Laura Wallace
Photographer: Robin Stancliff
Inspiration for a large contemporary u-shaped eat-in kitchen remodel in Phoenix with an undermount sink, flat-panel cabinets, red cabinets, solid surface countertops, multicolored backsplash, glass tile backsplash, stainless steel appliances and an island
Inspiration for a large contemporary u-shaped eat-in kitchen remodel in Phoenix with an undermount sink, flat-panel cabinets, red cabinets, solid surface countertops, multicolored backsplash, glass tile backsplash, stainless steel appliances and an island
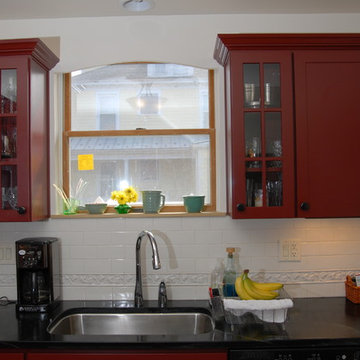
Kitchen - mid-sized country light wood floor kitchen idea in Other with an undermount sink, recessed-panel cabinets, red cabinets, soapstone countertops, white backsplash, ceramic backsplash and stainless steel appliances
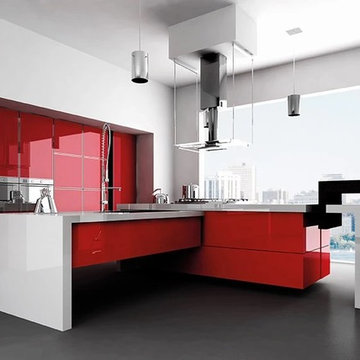
Minimalist single-wall concrete floor and gray floor eat-in kitchen photo in Other with an undermount sink, flat-panel cabinets, red cabinets, stainless steel countertops, stainless steel appliances and an island
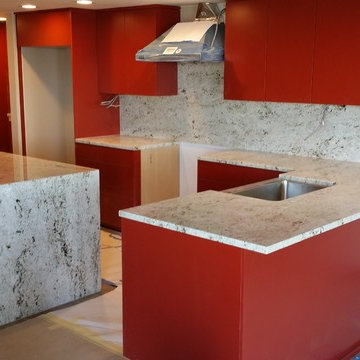
Ivory Pearl granite, red frame-less cabinets.
Waterfall style granite island and full-height slab backsplash.
Stainless steel appliances
Mid-sized transitional u-shaped light wood floor eat-in kitchen photo in Seattle with an undermount sink, flat-panel cabinets, red cabinets, granite countertops, white backsplash, glass tile backsplash, stainless steel appliances and an island
Mid-sized transitional u-shaped light wood floor eat-in kitchen photo in Seattle with an undermount sink, flat-panel cabinets, red cabinets, granite countertops, white backsplash, glass tile backsplash, stainless steel appliances and an island

Example of a large trendy l-shaped medium tone wood floor and brown floor open concept kitchen design in New York with an undermount sink, flat-panel cabinets, red cabinets, concrete countertops, white backsplash, subway tile backsplash, stainless steel appliances and an island
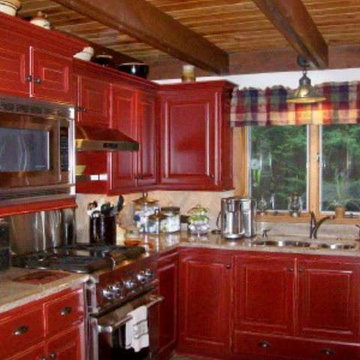
Example of a mid-sized mountain style l-shaped medium tone wood floor eat-in kitchen design in Other with an undermount sink, raised-panel cabinets, red cabinets, granite countertops, stone tile backsplash, colored appliances and an island
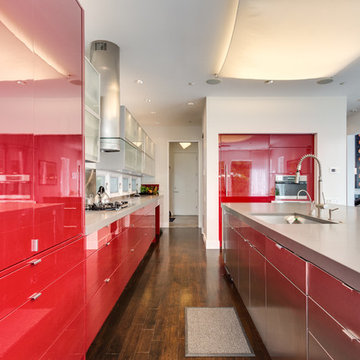
Eat-in kitchen - large modern dark wood floor eat-in kitchen idea in DC Metro with red cabinets, concrete countertops, stainless steel appliances, an island and gray countertops
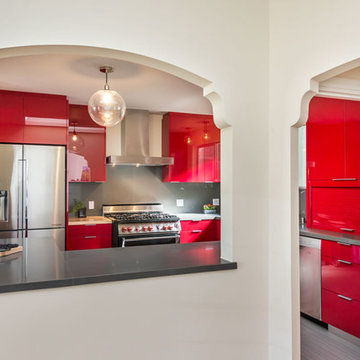
View of kitchen from living room through the open arch. Photography by Olga Soboleva.
Eat-in kitchen - mid-sized contemporary u-shaped linoleum floor and gray floor eat-in kitchen idea in San Francisco with an undermount sink, flat-panel cabinets, red cabinets, quartz countertops, gray backsplash, stainless steel appliances, travertine backsplash and a peninsula
Eat-in kitchen - mid-sized contemporary u-shaped linoleum floor and gray floor eat-in kitchen idea in San Francisco with an undermount sink, flat-panel cabinets, red cabinets, quartz countertops, gray backsplash, stainless steel appliances, travertine backsplash and a peninsula
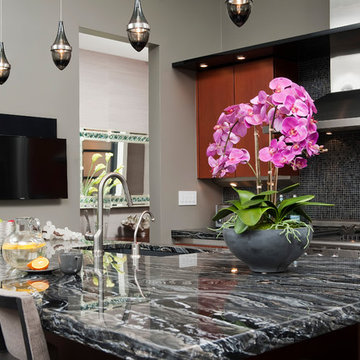
Zachary Cornwell
Large transitional galley dark wood floor eat-in kitchen photo in Denver with an undermount sink, flat-panel cabinets, red cabinets, marble countertops, black backsplash, glass tile backsplash, stainless steel appliances and an island
Large transitional galley dark wood floor eat-in kitchen photo in Denver with an undermount sink, flat-panel cabinets, red cabinets, marble countertops, black backsplash, glass tile backsplash, stainless steel appliances and an island
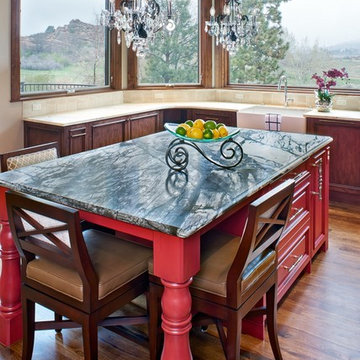
In this kitchen we wanted to get A LOT of appliances into spaces, along with seating for 7, two sinks, etc. And make it look open with few upper cabinets so as not to block the views. Done!
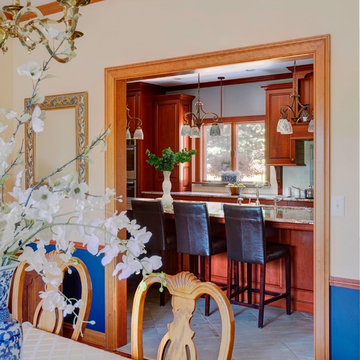
Kitchen pantry - large traditional u-shaped ceramic tile and beige floor kitchen pantry idea in Other with an integrated sink, raised-panel cabinets, red cabinets, granite countertops, gray backsplash, ceramic backsplash, stainless steel appliances and an island
Kitchen with Red Cabinets Ideas
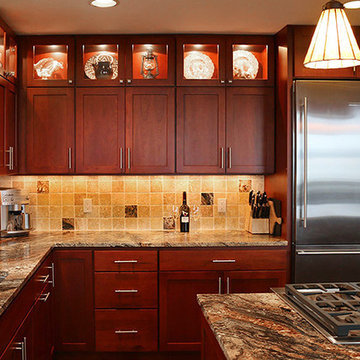
Example of a mid-sized classic l-shaped painted wood floor and red floor enclosed kitchen design in New York with a drop-in sink, shaker cabinets, red cabinets, granite countertops, beige backsplash, cement tile backsplash, an island, multicolored countertops and stainless steel appliances
19






