Kitchen with Shaker Cabinets and Beige Cabinets Ideas
Refine by:
Budget
Sort by:Popular Today
121 - 140 of 8,193 photos
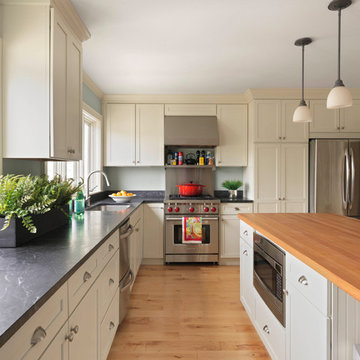
Susan Teare
Inspiration for a timeless l-shaped light wood floor and brown floor kitchen remodel in Burlington with an undermount sink, shaker cabinets, beige cabinets, stainless steel appliances and an island
Inspiration for a timeless l-shaped light wood floor and brown floor kitchen remodel in Burlington with an undermount sink, shaker cabinets, beige cabinets, stainless steel appliances and an island
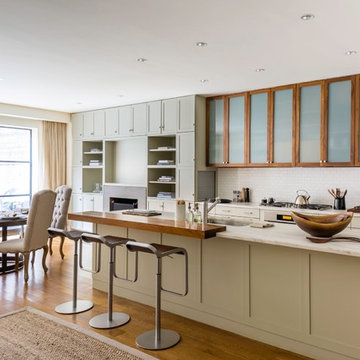
Large transitional galley medium tone wood floor open concept kitchen photo in Other with an undermount sink, shaker cabinets, white backsplash, subway tile backsplash, an island, beige cabinets, quartz countertops and paneled appliances

The open layout of this kitchen in addition to its big bright windows makes this space a light and airy oasis. It's such a beautiful place to cook and entertain guests!
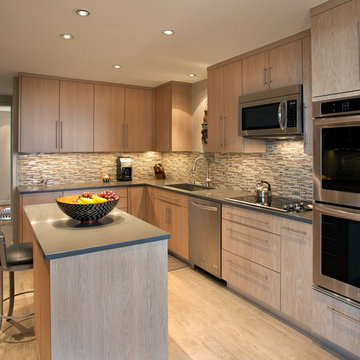
All KitchenAid appliances featured; 42" refrigerator (on opposing wall), 30" double ovens, 30" electric cooktop and 30" micro/hood combo. Clear space over sink, perfect to display the client's favorite art pieces. Small island has storage options and seating for two. All cabinets are Brookhaven, in a laminate door style.
Don Hoffman Photography
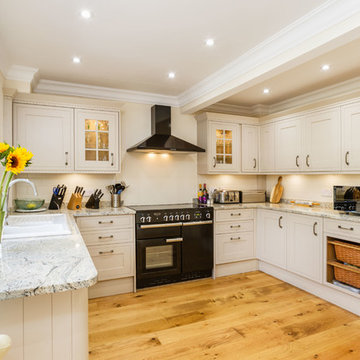
Example of a country u-shaped medium tone wood floor and brown floor kitchen design in New York with a drop-in sink, shaker cabinets, beige cabinets, black appliances and a peninsula
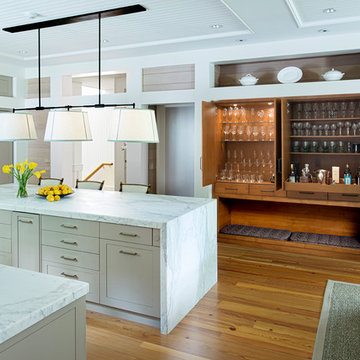
Photo by Galina Juiana
Example of a mid-sized trendy l-shaped light wood floor open concept kitchen design in Atlanta with shaker cabinets, beige cabinets, an island, a double-bowl sink, marble countertops, stainless steel appliances, gray backsplash and stone slab backsplash
Example of a mid-sized trendy l-shaped light wood floor open concept kitchen design in Atlanta with shaker cabinets, beige cabinets, an island, a double-bowl sink, marble countertops, stainless steel appliances, gray backsplash and stone slab backsplash
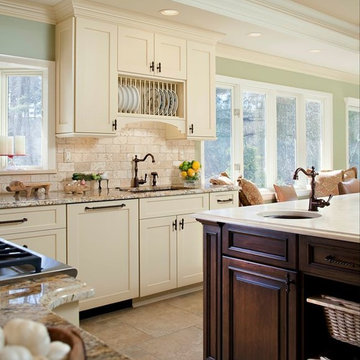
Mid-sized elegant l-shaped limestone floor and beige floor eat-in kitchen photo in Other with an undermount sink, shaker cabinets, beige cabinets, granite countertops, beige backsplash, subway tile backsplash, stainless steel appliances and an island
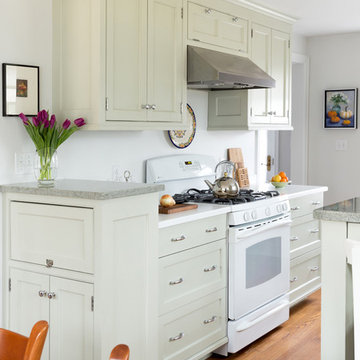
The working counters are laminate while the breakfast bar and the microwave cabinet were fashioned from a remnant stone to accommodate the budget. The counter top style microwave is concealed behind a fold away door when not in use.
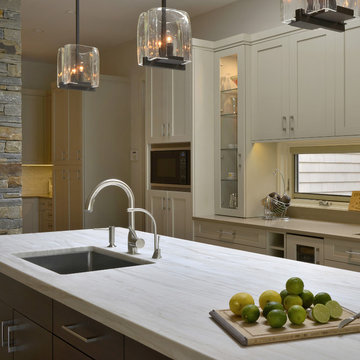
This kitchen was designed by senior designer, Jeff Eakley, for a beautiful waterfront home in Rye, NY. The builder was long-time Bilotta partner, Murphy Brothers and architect, Keller/Eaton Architects, P.C. The kitchen features a mix of cabinetry lines: the perimeter is Rutt HandCrafted Cabinetry in a custom “Stone” paint on a stepped door; the island, by Artcraft, is a flat panel Molveno horizontal grain laminate. The backsplash is a stone mosaic which beautifully complements the color of the perimeter cabinets and the stone wall gives the room an overall rustic feel. Designer: Jeff Eakley, Bilotta Kitchens. Photo Credit: Peter Krupenye.
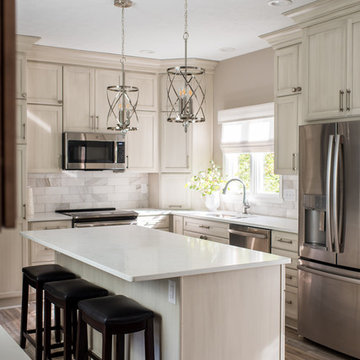
Our clients have lived in this suburban custom home for 25 years. It was built in the early 90s. They love the home and location. It’s their forever home. We were hired to reimagine the space, design, specify, and manage the project renovation and trades. We designed the entry, kitchen, and family room, and it took us eight weeks to complete the project.
Project completed by Wendy Langston's Everything Home interior design firm, which serves Carmel, Zionsville, Fishers, Westfield, Noblesville, and Indianapolis.
For more about Everything Home, click here: https://everythinghomedesigns.com/
To learn more about this project, click here:
https://everythinghomedesigns.com/portfolio/90s-home-renovation/

This Altadena home is the perfect example of modern farmhouse flair. The powder room flaunts an elegant mirror over a strapping vanity; the butcher block in the kitchen lends warmth and texture; the living room is replete with stunning details like the candle style chandelier, the plaid area rug, and the coral accents; and the master bathroom’s floor is a gorgeous floor tile.
Project designed by Courtney Thomas Design in La Cañada. Serving Pasadena, Glendale, Monrovia, San Marino, Sierra Madre, South Pasadena, and Altadena.
For more about Courtney Thomas Design, click here: https://www.courtneythomasdesign.com/
To learn more about this project, click here:
https://www.courtneythomasdesign.com/portfolio/new-construction-altadena-rustic-modern/
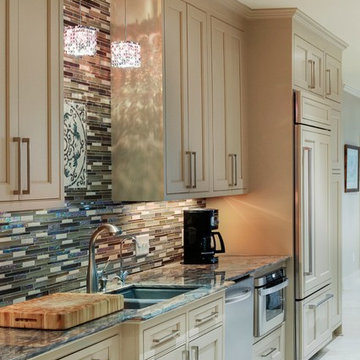
The wall space has been modified from it's original to maximize storage, and streamline the countertop.
Example of a transitional u-shaped eat-in kitchen design in New Orleans with shaker cabinets, beige cabinets, granite countertops and colored appliances
Example of a transitional u-shaped eat-in kitchen design in New Orleans with shaker cabinets, beige cabinets, granite countertops and colored appliances
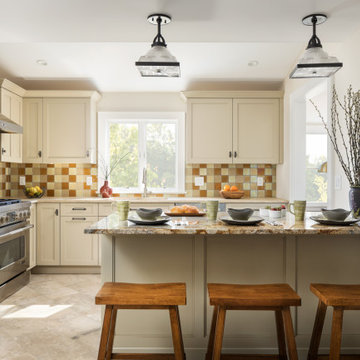
: This kitchen required a major remodel. The existing space was as unattractive as it was nonfunctional. Old non-working appliances, a dead-end space with no flow to adjacent rooms, poor lighting, and a sewer line running through the middle of the cabinets. Instead of being a haven for this working couple and extended family, the space was a nightmare. The designer was retained to create spaces for family gatherings to enjoy cooking and baking, provide storage for daily needs as well as bulk good storage and allow the kitchen to be the center piece of the home with improved access and flow throughout. Additions to the Wishlist were a mud room, laundry (not in the garage) and a place for the cats. A small addition created enough room to accommodate an island/peninsula layout suitable for baking and casual eating, a large range, generous storage both below and above the countertop. A full-size microwave convection oven built into the island provides additional baking capacity. Dish storage is in a customized drawer to make access easier for the petite client. A large framed pantry for food and essentials is located next to the island/peninsula. The old closet which contained the water meter and shut off valves now provides storage for brooms, vacuum cleaners, cleaning supplies and bulk goods. The ceiling heights in the entire home were low so in the addition a vaulted ceiling aligning with adjacent sunroom visually opened the room. This reimagined room is now the heart of the home.
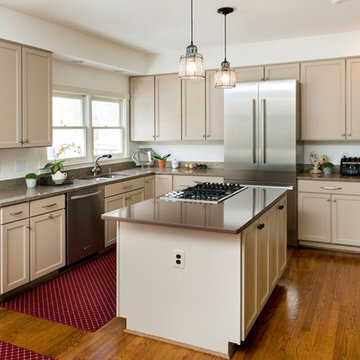
Mid-sized transitional u-shaped dark wood floor and brown floor enclosed kitchen photo in DC Metro with a double-bowl sink, beige cabinets, stainless steel appliances, an island, shaker cabinets, granite countertops and brown countertops
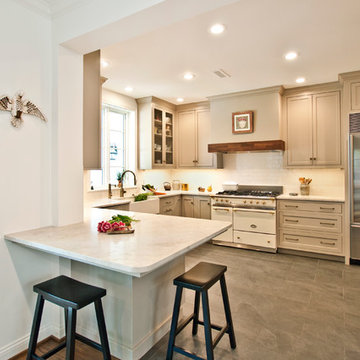
Designer: Terri Sears
Photography: Melissa M. Mills
Example of a mid-sized transitional u-shaped porcelain tile and gray floor enclosed kitchen design in Nashville with a farmhouse sink, shaker cabinets, beige cabinets, marble countertops, white backsplash, porcelain backsplash, stainless steel appliances, no island and multicolored countertops
Example of a mid-sized transitional u-shaped porcelain tile and gray floor enclosed kitchen design in Nashville with a farmhouse sink, shaker cabinets, beige cabinets, marble countertops, white backsplash, porcelain backsplash, stainless steel appliances, no island and multicolored countertops
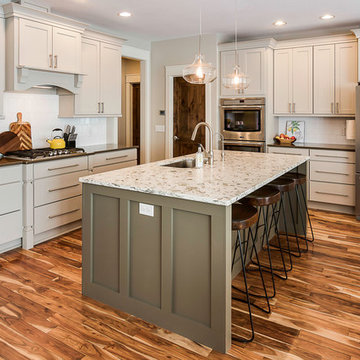
Gary Gunnerson
Example of a transitional l-shaped medium tone wood floor and brown floor kitchen design in Minneapolis with an undermount sink, shaker cabinets, beige cabinets and an island
Example of a transitional l-shaped medium tone wood floor and brown floor kitchen design in Minneapolis with an undermount sink, shaker cabinets, beige cabinets and an island
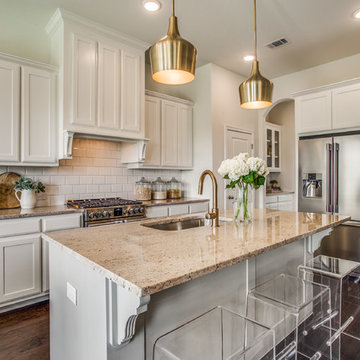
Inspiration for a country l-shaped dark wood floor kitchen remodel in Dallas with an undermount sink, shaker cabinets, beige cabinets, white backsplash, subway tile backsplash, stainless steel appliances, an island and beige countertops
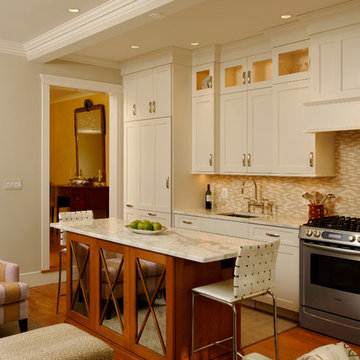
Alexandria, Virginia Transitional Rowhouse Kitchen design by #JGKB. Photography by Bob Narod. http://www.gilmerkitchens.com/
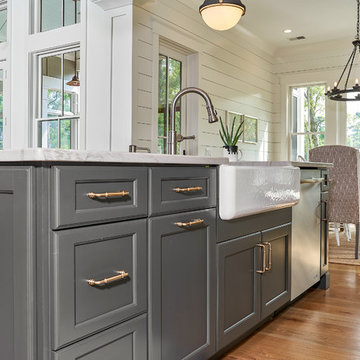
Tom Jenkins Photography
Example of a mid-sized beach style u-shaped light wood floor and brown floor eat-in kitchen design in Charleston with a farmhouse sink, shaker cabinets, beige cabinets, quartzite countertops, white backsplash, wood backsplash, stainless steel appliances, an island and multicolored countertops
Example of a mid-sized beach style u-shaped light wood floor and brown floor eat-in kitchen design in Charleston with a farmhouse sink, shaker cabinets, beige cabinets, quartzite countertops, white backsplash, wood backsplash, stainless steel appliances, an island and multicolored countertops
Kitchen with Shaker Cabinets and Beige Cabinets Ideas
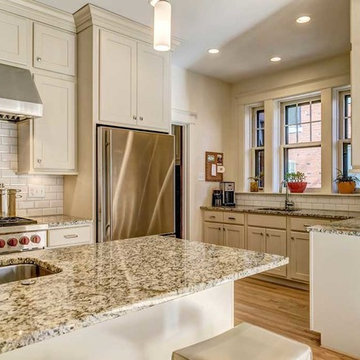
Woodharbor Custom Cabinetry
Eat-in kitchen - mid-sized transitional light wood floor and beige floor eat-in kitchen idea in Miami with an undermount sink, shaker cabinets, beige cabinets, granite countertops, beige backsplash, porcelain backsplash, stainless steel appliances and beige countertops
Eat-in kitchen - mid-sized transitional light wood floor and beige floor eat-in kitchen idea in Miami with an undermount sink, shaker cabinets, beige cabinets, granite countertops, beige backsplash, porcelain backsplash, stainless steel appliances and beige countertops
7





