Kitchen with Shaker Cabinets and Beige Cabinets Ideas
Sort by:Popular Today
41 - 60 of 8,193 photos

Charter Homes & Neighborhoods, Walden Mechanicsburg PA
Elegant l-shaped open concept kitchen photo in Other with shaker cabinets, beige cabinets, beige backsplash and limestone backsplash
Elegant l-shaped open concept kitchen photo in Other with shaker cabinets, beige cabinets, beige backsplash and limestone backsplash
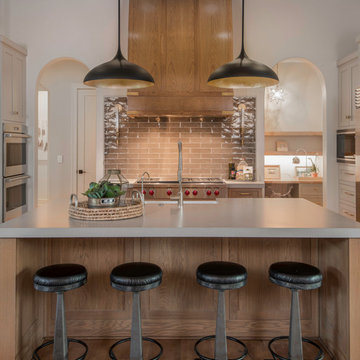
Transitional u-shaped dark wood floor kitchen photo in Austin with a farmhouse sink, shaker cabinets, beige cabinets, brown backsplash, stainless steel appliances and an island
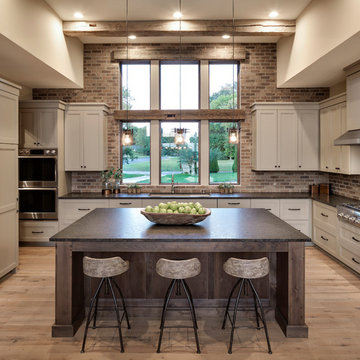
Landmark Photography
Example of a mountain style u-shaped medium tone wood floor and brown floor kitchen design in Minneapolis with an undermount sink, shaker cabinets, beige cabinets, brick backsplash, stainless steel appliances and an island
Example of a mountain style u-shaped medium tone wood floor and brown floor kitchen design in Minneapolis with an undermount sink, shaker cabinets, beige cabinets, brick backsplash, stainless steel appliances and an island
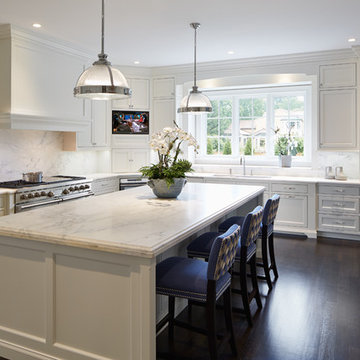
Reynolds Cabinetry & Millwork -- Photography by Nathan Kirkman
Example of a transitional u-shaped dark wood floor kitchen design in Chicago with an undermount sink, shaker cabinets, beige cabinets, marble countertops, white backsplash, stone slab backsplash, stainless steel appliances and an island
Example of a transitional u-shaped dark wood floor kitchen design in Chicago with an undermount sink, shaker cabinets, beige cabinets, marble countertops, white backsplash, stone slab backsplash, stainless steel appliances and an island
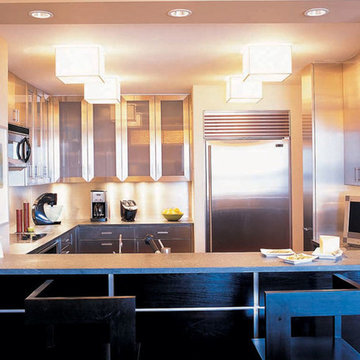
We were able to expand the look and feel of this compact kitchen by integrating the large pass through window (which conveniently acted as a breakfast nook!). Dark modern bar chairs added something unique to the space and matched perfectly with the base of the breakfast bar. The rest of the kitchen is light and contemporary, with subtle grays and beiges throughout.
Project designed by interior design firm, Betty Wasserman Art & Interiors. From their Chelsea base, they serve clients in Manhattan and throughout New York City, as well as across the tri-state area and in The Hamptons.
For more about Betty Wasserman, click here: https://www.bettywasserman.com/
To learn more about this project, click here: https://www.bettywasserman.com/spaces/jersey-shore-weekend-getaway/
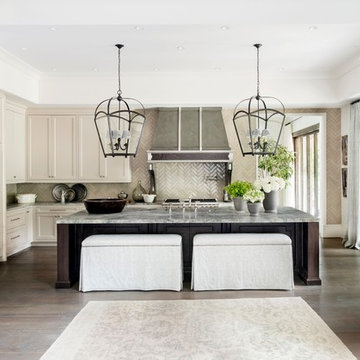
Levantina Atlanta provided all the stone throughout the 2016 Atlanta Homes & Lifestyles Southeastern Designer Showhouse & Gardens. Kitchen: Cielo Quartzite from Levantina. Fabricator: Miami Circle Marble & Fabrication Architect: LOGAN Design GROUP - Architects Builder: Paradise Builders, Inc. Interior Designer: Lauren DeLoach Interiors. Photographer: Galina Coada. All the details of the home can be found here http://atlantahomesmag.com/article/southern-showstopper/
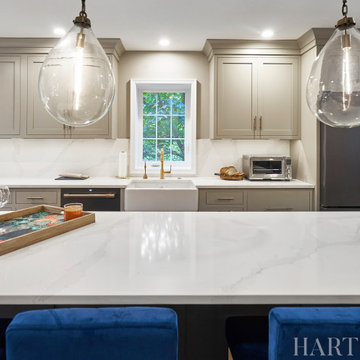
Example of a mid-sized transitional l-shaped porcelain tile and brown floor eat-in kitchen design in Philadelphia with a farmhouse sink, shaker cabinets, beige cabinets, quartz countertops, white backsplash, quartz backsplash, black appliances, an island and white countertops
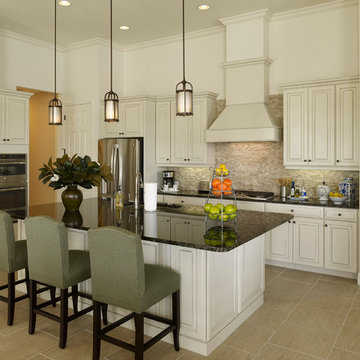
Larry Taylor
Open concept kitchen - mid-sized traditional l-shaped porcelain tile open concept kitchen idea in Tampa with an undermount sink, shaker cabinets, beige cabinets, granite countertops, beige backsplash, stone tile backsplash, stainless steel appliances and an island
Open concept kitchen - mid-sized traditional l-shaped porcelain tile open concept kitchen idea in Tampa with an undermount sink, shaker cabinets, beige cabinets, granite countertops, beige backsplash, stone tile backsplash, stainless steel appliances and an island
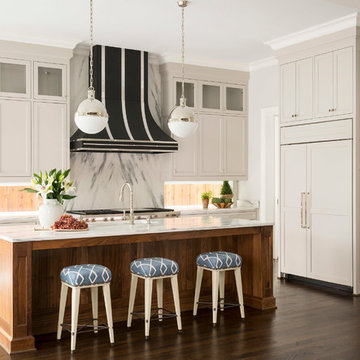
Suggested products do not represent the products used in this image. Design featured is proprietary and contains custom work.
(Dan Piassick, Photographer)

Amazing transformation in a small space. We took the walls down around the main vent chase to open the space to the dining and living room, removed soffits, and brought the kitchen up to date with taupe painted cabinets, a knotty alder island, black granite and Cambria Bellingham counters, a custom Edison bulb chandelier, stainless appliances and the stunning farm sink, and clean classic subway tile.
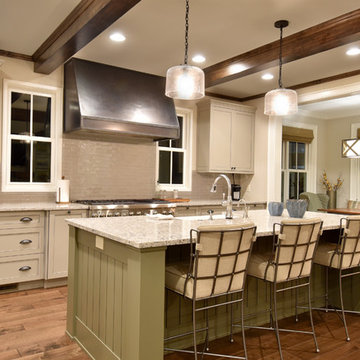
Inspiration for a craftsman dark wood floor and brown floor eat-in kitchen remodel in Other with a farmhouse sink, shaker cabinets, beige cabinets, granite countertops, beige backsplash, subway tile backsplash, stainless steel appliances and an island
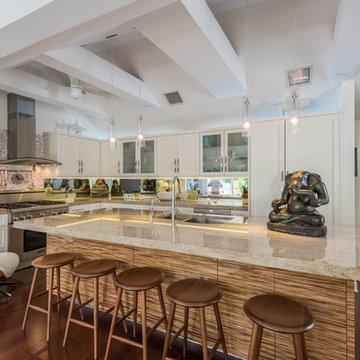
Example of a trendy l-shaped medium tone wood floor open concept kitchen design in Charlotte with a double-bowl sink, shaker cabinets, beige cabinets, multicolored backsplash, mosaic tile backsplash, stainless steel appliances and an island
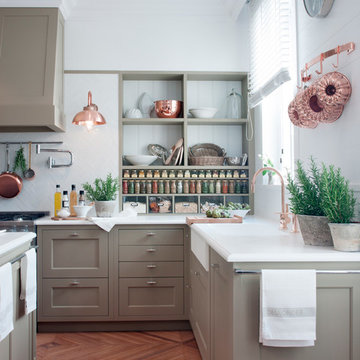
Inspiration for a large contemporary l-shaped brown floor eat-in kitchen remodel in Denver with a farmhouse sink, shaker cabinets, beige cabinets, white backsplash, stainless steel appliances and an island
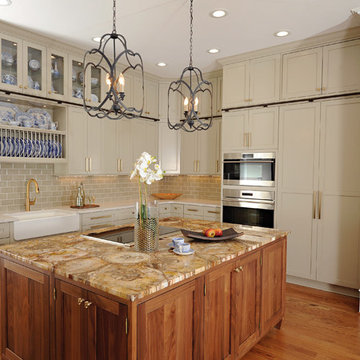
Inspiration for a transitional l-shaped medium tone wood floor kitchen remodel in Atlanta with a farmhouse sink, shaker cabinets, beige cabinets, beige backsplash, subway tile backsplash, stainless steel appliances, an island and gray countertops
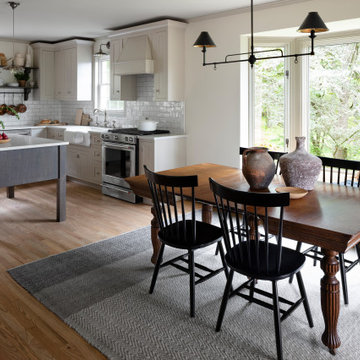
Example of a mid-sized cottage l-shaped light wood floor and beige floor eat-in kitchen design in Baltimore with a farmhouse sink, shaker cabinets, beige cabinets, quartz countertops, white backsplash, ceramic backsplash, stainless steel appliances, an island and white countertops
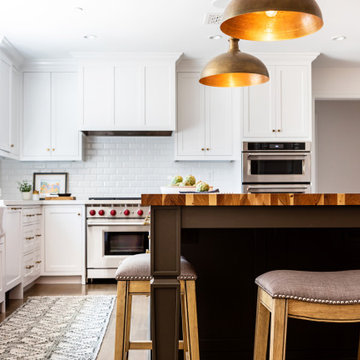
This Altadena home is the perfect example of modern farmhouse flair. The powder room flaunts an elegant mirror over a strapping vanity; the butcher block in the kitchen lends warmth and texture; the living room is replete with stunning details like the candle style chandelier, the plaid area rug, and the coral accents; and the master bathroom’s floor is a gorgeous floor tile.
Project designed by Courtney Thomas Design in La Cañada. Serving Pasadena, Glendale, Monrovia, San Marino, Sierra Madre, South Pasadena, and Altadena.
For more about Courtney Thomas Design, click here: https://www.courtneythomasdesign.com/
To learn more about this project, click here:
https://www.courtneythomasdesign.com/portfolio/new-construction-altadena-rustic-modern/

Kitchen - large traditional u-shaped porcelain tile and multicolored floor kitchen idea in New York with a farmhouse sink, shaker cabinets, beige cabinets, quartzite countertops, black backsplash, quartz backsplash and black countertops
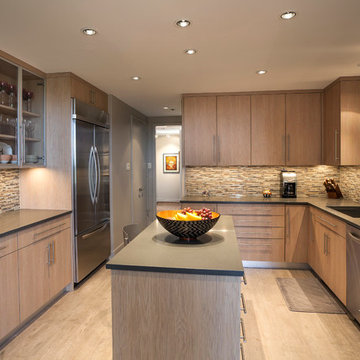
Warm cabinet finish paired with grey Caesarstone countertops and mosaic tile give this beautiful contemporary kitchen and home feel. Featuring all Brookhaven cabinets in an Ocean Shores finish. All KitchenAid stainless steel appliances are built-in to maintain a clean modern look. Pulls throughout for symmetry and ceiling puck lighting.
Don Hoffman Photography
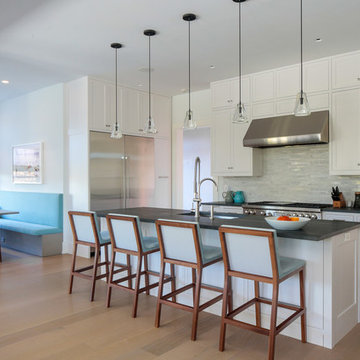
A spacious and open kitchen design was ideal for these clients, who wanted a home for entertaining. The traditional white shaker cabinets offer an updated feel when combined with the slate grey countertops, stainless steel appliances, and glazed subway tile backsplash. A convenient banquet is subtly placed to the side of the kitchen, offering an accessible place to sit with family without being isolated from them.
Project Location: The Hamptons. Project designed by interior design firm, Betty Wasserman Art & Interiors. From their Chelsea base, they serve clients in Manhattan and throughout New York City, as well as across the tri-state area and in The Hamptons.
For more about Betty Wasserman, click here: https://www.bettywasserman.com/
To learn more about this project, click here: https://www.bettywasserman.com/spaces/daniels-lane-getaway/
Kitchen with Shaker Cabinets and Beige Cabinets Ideas
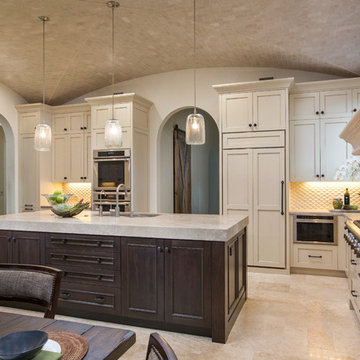
Example of a large transitional u-shaped travertine floor eat-in kitchen design in Jacksonville with a double-bowl sink, shaker cabinets, beige cabinets, beige backsplash, stainless steel appliances, an island and porcelain backsplash
3





