Kitchen with Shaker Cabinets and Dark Wood Cabinets Ideas
Refine by:
Budget
Sort by:Popular Today
201 - 220 of 25,333 photos
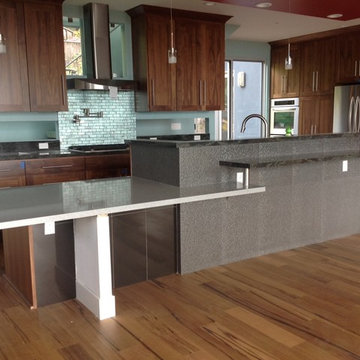
Exotic Hardwood, Brenco Hardwood
Large trendy galley light wood floor and brown floor eat-in kitchen photo in San Francisco with wood countertops, metallic backsplash, shaker cabinets, dark wood cabinets, stainless steel appliances, an island, an undermount sink and mosaic tile backsplash
Large trendy galley light wood floor and brown floor eat-in kitchen photo in San Francisco with wood countertops, metallic backsplash, shaker cabinets, dark wood cabinets, stainless steel appliances, an island, an undermount sink and mosaic tile backsplash
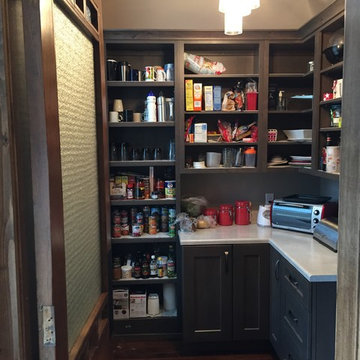
** Kitchen, Pantry & Bath Cabinetry is by Custom Cupboards in Rustic Beech with a "London Fog" stain; The door is #70800-65 with a #78 drawer front; Hinges are 1-1/4" Overlay with Soft-Close; Drawer Guides are Blumotion Full-Extension with Soft-Close
** TV Cabinetry is by Custom Cupboards in Craftwood "Bright White" with the same cabinet specifications as the Kitchen & Baths
** Kitchen, Pantry & Main Bath Hardware is by Hardware Resources #595-96-BNBDL and #595-128-BNBDL
** TV Cabinetry Hardware is by Hardware Resources #81021-DBAC
** Master Bath Cabinet Hardware is by Schaub #302-26 (pull) and #301-26 (knob)
** Kitchen Countertops are Zodiaq "Coarse Carrara" quartz with an Eased Edge
** TV Countertops are Staron "Sechura Mocha" quartz with an Eased Edge
** Main Bath Countertops are by The Onyx Collection, Inc. in "Flannel" with a Glossy finish with an eased edge with a Wave bowl sink in "Snowswirl"
**** All Lighting Fixtures, Ceiling Fans, Kitchen Sinks, Vanity Sinks, Faucets, Mirrors & Toilets are by SHOWCASE
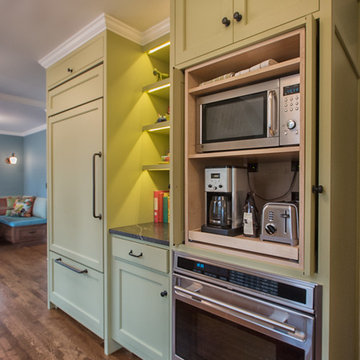
Built in sub-zero refrigerator on the left. Oven below with microwave and breakfast bar pull-out.
Photo by David Hiser
Eat-in kitchen - large traditional single-wall medium tone wood floor eat-in kitchen idea in Portland with a farmhouse sink, shaker cabinets, dark wood cabinets, green backsplash, subway tile backsplash, stainless steel appliances and no island
Eat-in kitchen - large traditional single-wall medium tone wood floor eat-in kitchen idea in Portland with a farmhouse sink, shaker cabinets, dark wood cabinets, green backsplash, subway tile backsplash, stainless steel appliances and no island
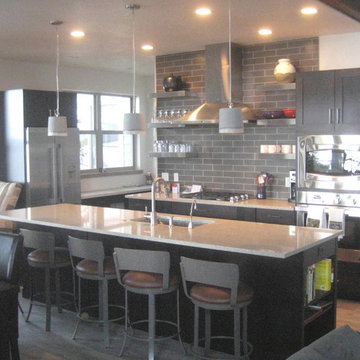
Open concept kitchen - mid-sized contemporary l-shaped light wood floor open concept kitchen idea in Denver with an undermount sink, shaker cabinets, dark wood cabinets, quartz countertops, brown backsplash, subway tile backsplash, stainless steel appliances and an island
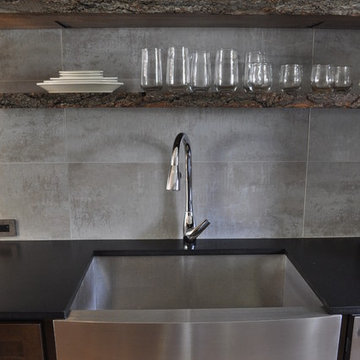
Warm and cool tones, wood and metallic surfaces and light and dark materials contrast nicely to give a warm earthy feel to this condo renovation in Burlington VT.
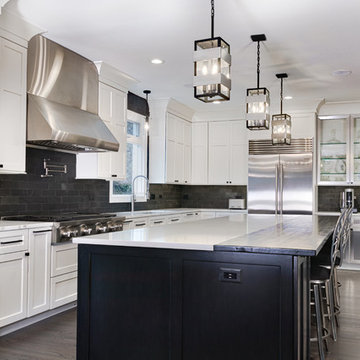
Another Extremely Stunning Kitchen Designed and Remodeled by the one and only FREDENHAGEN REMODEL & DESIGN.
Large transitional u-shaped medium tone wood floor and brown floor eat-in kitchen photo in Nashville with an undermount sink, shaker cabinets, dark wood cabinets, solid surface countertops, black backsplash, brick backsplash, stainless steel appliances, an island and white countertops
Large transitional u-shaped medium tone wood floor and brown floor eat-in kitchen photo in Nashville with an undermount sink, shaker cabinets, dark wood cabinets, solid surface countertops, black backsplash, brick backsplash, stainless steel appliances, an island and white countertops

Eat-in kitchen - mid-sized contemporary l-shaped dark wood floor eat-in kitchen idea in Los Angeles with a double-bowl sink, shaker cabinets, dark wood cabinets, solid surface countertops, brown backsplash, wood backsplash, stainless steel appliances and a peninsula
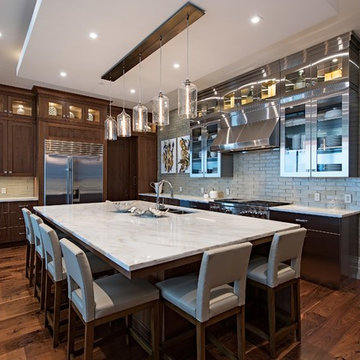
Inspiration for a large contemporary l-shaped dark wood floor and brown floor open concept kitchen remodel in Other with an undermount sink, shaker cabinets, dark wood cabinets, stainless steel appliances, an island, white countertops, marble countertops, gray backsplash and mosaic tile backsplash
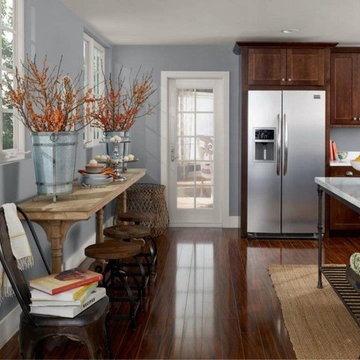
Inspiration for a large transitional dark wood floor kitchen remodel in Other with shaker cabinets, dark wood cabinets, marble countertops, multicolored backsplash, matchstick tile backsplash, stainless steel appliances and an island
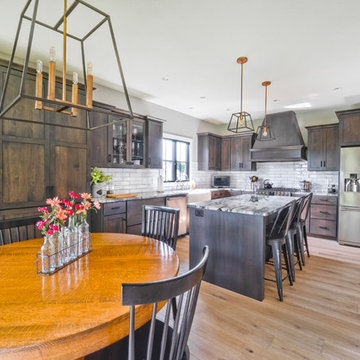
Adam Campesi
Open concept kitchen - large country l-shaped light wood floor and beige floor open concept kitchen idea in Other with an undermount sink, shaker cabinets, dark wood cabinets, granite countertops, white backsplash, subway tile backsplash, stainless steel appliances, an island and white countertops
Open concept kitchen - large country l-shaped light wood floor and beige floor open concept kitchen idea in Other with an undermount sink, shaker cabinets, dark wood cabinets, granite countertops, white backsplash, subway tile backsplash, stainless steel appliances, an island and white countertops
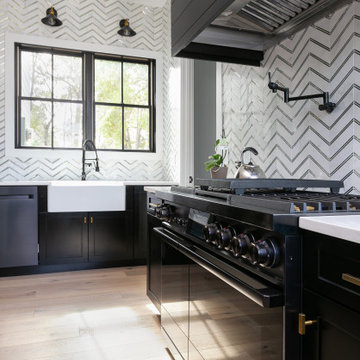
Huge farmhouse light wood floor and beige floor eat-in kitchen photo in Charleston with shaker cabinets, dark wood cabinets, white backsplash, glass tile backsplash and an island
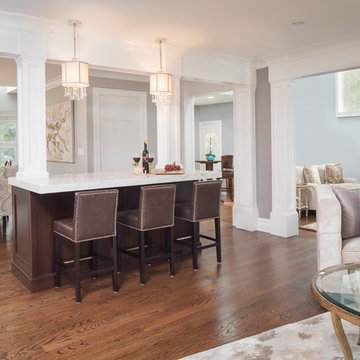
Example of a large transitional l-shaped medium tone wood floor and brown floor eat-in kitchen design in New York with an undermount sink, shaker cabinets, dark wood cabinets, quartz countertops, white backsplash, subway tile backsplash, stainless steel appliances and two islands
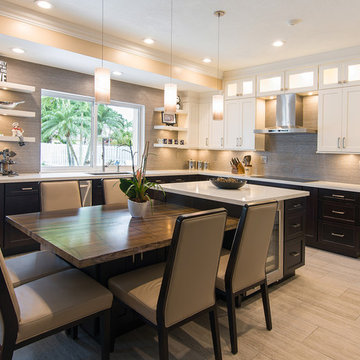
Here is KabCo's classic shaker two toned kitchen featuring Showplace Wood Products and SIlestone Counters. This an eat-in kitchen was custom designed with Stacked Maple Soft Cream wall cabinets and contrasting Maple Espresso base cabinets. Porcelain walls and floating shelves give this remodel a fresh look.
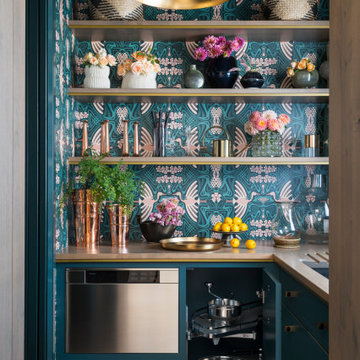
This kitchen was designed by Sarah Robertsonof Studio Dearborn for the House Beautiful Whole Home Concept House 2020 in Denver, Colorado. Photos Adam Macchia. For more information, you may visit our website at www.studiodearborn.com or email us at info@studiodearborn.com.
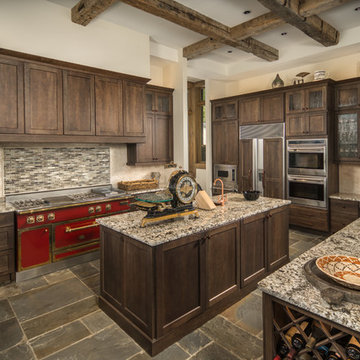
Inspiration for a rustic u-shaped gray floor kitchen remodel in Charlotte with shaker cabinets, dark wood cabinets, multicolored backsplash, mosaic tile backsplash, colored appliances, an island and multicolored countertops
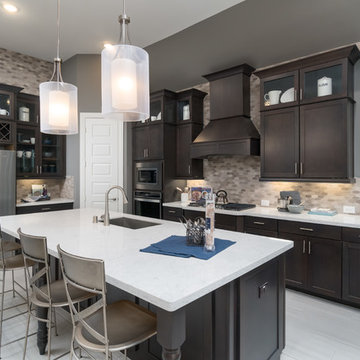
Example of a mid-sized l-shaped gray floor kitchen design in Houston with an undermount sink, solid surface countertops, beige backsplash, ceramic backsplash, stainless steel appliances, an island, white countertops, shaker cabinets and dark wood cabinets
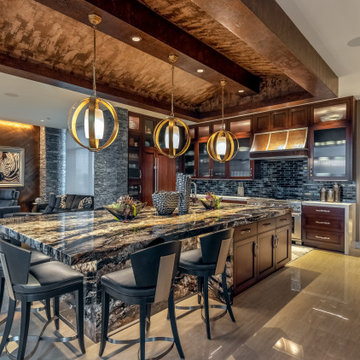
This project began with an entire penthouse floor of open raw space which the clients had the opportunity to section off the piece that suited them the best for their needs and desires. As the design firm on the space, LK Design was intricately involved in determining the borders of the space and the way the floor plan would be laid out. Taking advantage of the southwest corner of the floor, we were able to incorporate three large balconies, tremendous views, excellent light and a layout that was open and spacious. There is a large master suite with two large dressing rooms/closets, two additional bedrooms, one and a half additional bathrooms, an office space, hearth room and media room, as well as the large kitchen with oversized island, butler's pantry and large open living room. The clients are not traditional in their taste at all, but going completely modern with simple finishes and furnishings was not their style either. What was produced is a very contemporary space with a lot of visual excitement. Every room has its own distinct aura and yet the whole space flows seamlessly. From the arched cloud structure that floats over the dining room table to the cathedral type ceiling box over the kitchen island to the barrel ceiling in the master bedroom, LK Design created many features that are unique and help define each space. At the same time, the open living space is tied together with stone columns and built-in cabinetry which are repeated throughout that space. Comfort, luxury and beauty were the key factors in selecting furnishings for the clients. The goal was to provide furniture that complimented the space without fighting it.
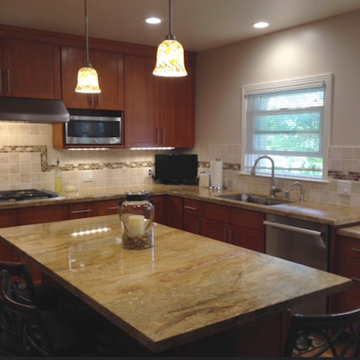
Eat-in kitchen - mid-sized traditional u-shaped ceramic tile and brown floor eat-in kitchen idea in San Francisco with an undermount sink, shaker cabinets, dark wood cabinets, granite countertops, beige backsplash, porcelain backsplash, stainless steel appliances and an island
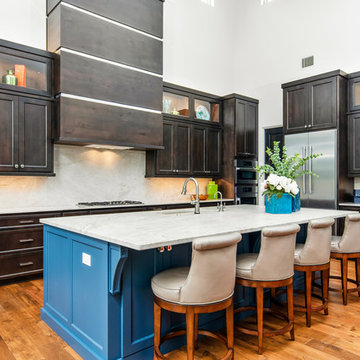
Kitchen - mediterranean l-shaped light wood floor kitchen idea in Austin with an undermount sink, shaker cabinets, dark wood cabinets, white backsplash, stone slab backsplash, stainless steel appliances, an island and white countertops
Kitchen with Shaker Cabinets and Dark Wood Cabinets Ideas
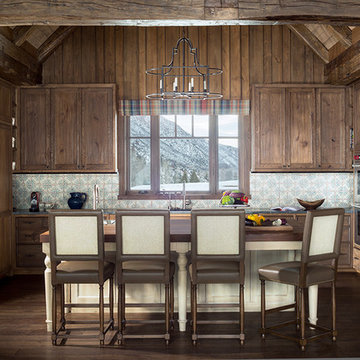
Kitchen - rustic dark wood floor and brown floor kitchen idea in Dallas with shaker cabinets, dark wood cabinets, wood countertops, multicolored backsplash, stainless steel appliances, an island and brown countertops
11





