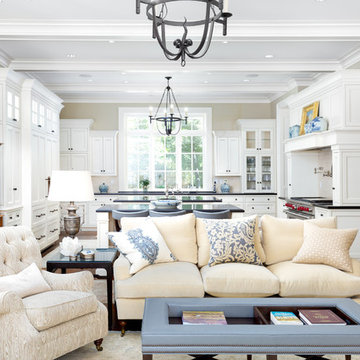Kitchen with Shaker Cabinets and Two Islands Ideas
Refine by:
Budget
Sort by:Popular Today
41 - 60 of 10,860 photos
Item 1 of 3
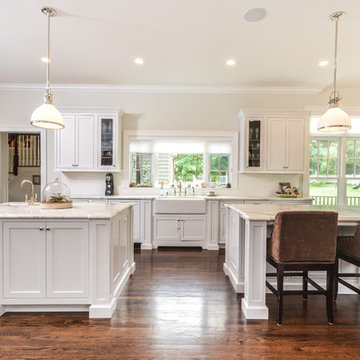
furnished photos by Frank Ambrosino
Example of a classic dark wood floor kitchen design in New York with a farmhouse sink, shaker cabinets, white cabinets, white backsplash, subway tile backsplash and two islands
Example of a classic dark wood floor kitchen design in New York with a farmhouse sink, shaker cabinets, white cabinets, white backsplash, subway tile backsplash and two islands

Photography by Chase Daniel
Inspiration for a huge mediterranean l-shaped light wood floor and beige floor kitchen remodel in Austin with an undermount sink, shaker cabinets, beige cabinets, white backsplash, paneled appliances, two islands and white countertops
Inspiration for a huge mediterranean l-shaped light wood floor and beige floor kitchen remodel in Austin with an undermount sink, shaker cabinets, beige cabinets, white backsplash, paneled appliances, two islands and white countertops
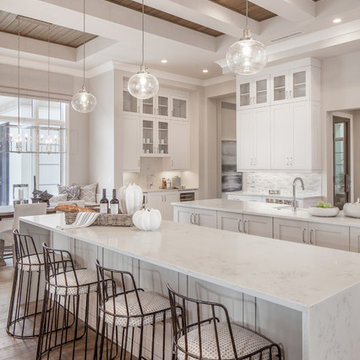
Rick Bethem Photography
Example of a transitional medium tone wood floor and beige floor eat-in kitchen design in Other with shaker cabinets, white cabinets, gray backsplash, two islands and white countertops
Example of a transitional medium tone wood floor and beige floor eat-in kitchen design in Other with shaker cabinets, white cabinets, gray backsplash, two islands and white countertops

Inspiration for a transitional u-shaped medium tone wood floor, brown floor and exposed beam open concept kitchen remodel in Los Angeles with a farmhouse sink, shaker cabinets, medium tone wood cabinets and two islands

Kitchen - transitional kitchen idea in Salt Lake City with a farmhouse sink, shaker cabinets, white cabinets, white backsplash, paneled appliances, two islands and white countertops
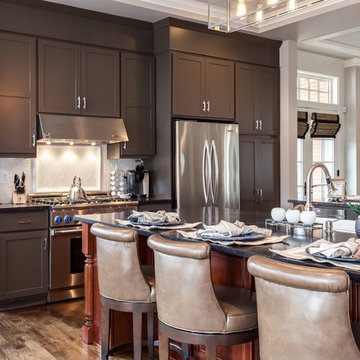
MG ProPhoto
Mid-sized transitional single-wall medium tone wood floor open concept kitchen photo in Denver with a farmhouse sink, shaker cabinets, gray cabinets, quartz countertops, white backsplash, ceramic backsplash, stainless steel appliances and two islands
Mid-sized transitional single-wall medium tone wood floor open concept kitchen photo in Denver with a farmhouse sink, shaker cabinets, gray cabinets, quartz countertops, white backsplash, ceramic backsplash, stainless steel appliances and two islands
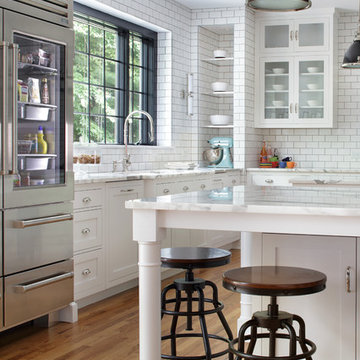
The picture window is balanced by the glass door refrigerator to the left and the floor-to-ceiling corner niche to the right. White subway tile is continued on all faces of the niche and interior display area.
Photo credit: Peter Rymwid
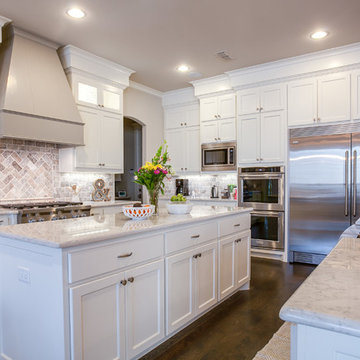
Ariana Miller with ANM Photography. www.anmphoto.com
Inspiration for a large country u-shaped dark wood floor open concept kitchen remodel in Dallas with shaker cabinets, white cabinets, marble countertops, gray backsplash, stone tile backsplash, stainless steel appliances, two islands and a farmhouse sink
Inspiration for a large country u-shaped dark wood floor open concept kitchen remodel in Dallas with shaker cabinets, white cabinets, marble countertops, gray backsplash, stone tile backsplash, stainless steel appliances, two islands and a farmhouse sink
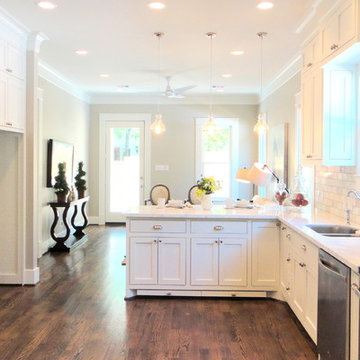
Autumn Dunn Interiors
Example of a large classic u-shaped medium tone wood floor eat-in kitchen design in Houston with an undermount sink, shaker cabinets, white cabinets, marble countertops, white backsplash, subway tile backsplash, stainless steel appliances and two islands
Example of a large classic u-shaped medium tone wood floor eat-in kitchen design in Houston with an undermount sink, shaker cabinets, white cabinets, marble countertops, white backsplash, subway tile backsplash, stainless steel appliances and two islands
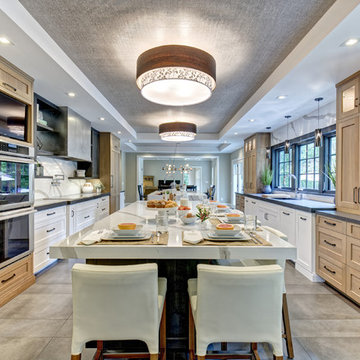
To maximize flow we decided against a large island or any peninsula concept, and opted for a two-island design. The placement for individual work zones with supporting appliances came together easily. Soffits were added to the 9’ ceiling, controlling the height of the cabinetry and creating opportunities for design details.
The design features industrial-style floor tile and leathered countertops around the perimeter. Dark cabinetry is showcased on the islands and cabinets flanking the custom metal hood. Rift cut white oak cabinets stained with subtle grey add warmth. The center of the room is bright with white countertops, waterfalling to the floor where the islands meet. The soffits feature grasscloth with dramatically scaled lighting.
Photo: Jim Furhmann
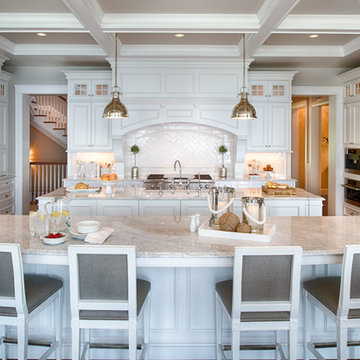
Denali Custom Homes
Huge beach style u-shaped medium tone wood floor and brown floor eat-in kitchen photo in Minneapolis with a farmhouse sink, shaker cabinets, white cabinets, marble countertops, white backsplash, porcelain backsplash, white appliances and two islands
Huge beach style u-shaped medium tone wood floor and brown floor eat-in kitchen photo in Minneapolis with a farmhouse sink, shaker cabinets, white cabinets, marble countertops, white backsplash, porcelain backsplash, white appliances and two islands
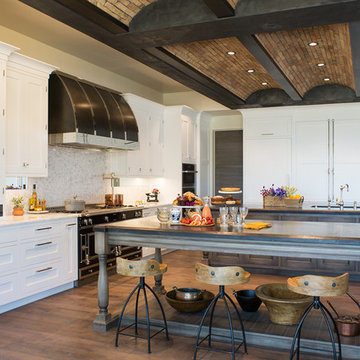
Meghan Bob
Kitchen - traditional l-shaped dark wood floor and brown floor kitchen idea in Los Angeles with shaker cabinets, white cabinets, black appliances and two islands
Kitchen - traditional l-shaped dark wood floor and brown floor kitchen idea in Los Angeles with shaker cabinets, white cabinets, black appliances and two islands
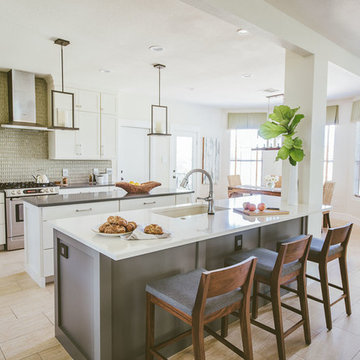
Erin Holsonback - anindoorlady.com
Inspiration for a large transitional u-shaped porcelain tile open concept kitchen remodel in Austin with an undermount sink, shaker cabinets, white cabinets, stainless steel appliances, two islands, solid surface countertops, gray backsplash and glass tile backsplash
Inspiration for a large transitional u-shaped porcelain tile open concept kitchen remodel in Austin with an undermount sink, shaker cabinets, white cabinets, stainless steel appliances, two islands, solid surface countertops, gray backsplash and glass tile backsplash
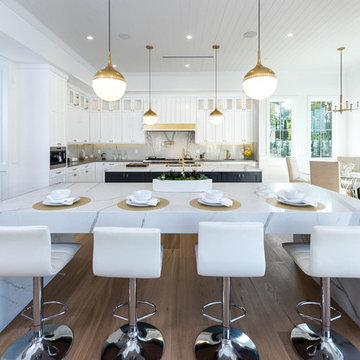
Example of a transitional light wood floor and beige floor eat-in kitchen design in Los Angeles with an undermount sink, shaker cabinets, white cabinets, white backsplash, stainless steel appliances and two islands
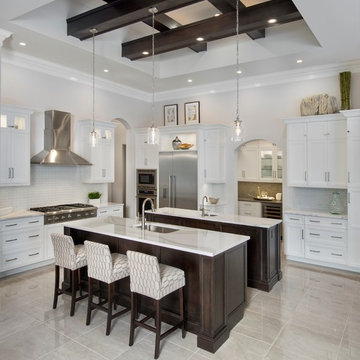
Giovanni Photography
Eat-in kitchen - large transitional l-shaped beige floor eat-in kitchen idea in Miami with white cabinets, white backsplash, stainless steel appliances, two islands, an undermount sink and shaker cabinets
Eat-in kitchen - large transitional l-shaped beige floor eat-in kitchen idea in Miami with white cabinets, white backsplash, stainless steel appliances, two islands, an undermount sink and shaker cabinets
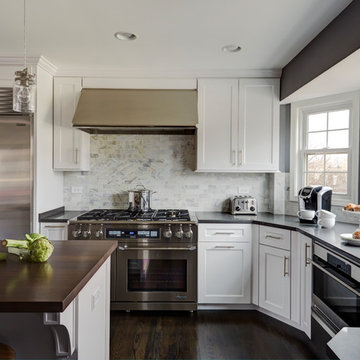
mike kaskel
Eat-in kitchen - large transitional dark wood floor eat-in kitchen idea in Chicago with a single-bowl sink, shaker cabinets, white cabinets, quartz countertops, white backsplash, stone tile backsplash, stainless steel appliances and two islands
Eat-in kitchen - large transitional dark wood floor eat-in kitchen idea in Chicago with a single-bowl sink, shaker cabinets, white cabinets, quartz countertops, white backsplash, stone tile backsplash, stainless steel appliances and two islands
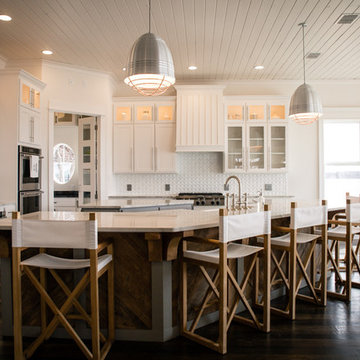
This stunning kitchen looks out directly on the lake, and the all-white shaker cabinets with lighted uppers enhance the fresh air feeling of the space. Wendy designed the kitchen with dual islands and ample serving area for entertaining. The larger island features reclaimed wood panels and corbels our client chose, echoing the hand scraped floors and creating visual interest.
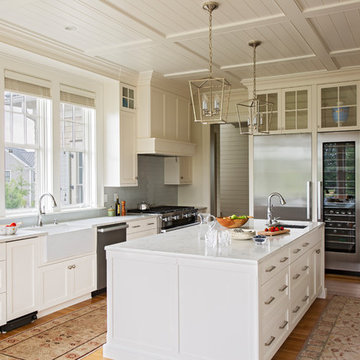
Julia Lynn
Kitchen - coastal medium tone wood floor kitchen idea in Charleston with an undermount sink, shaker cabinets, white cabinets, marble countertops, stainless steel appliances, white countertops, gray backsplash and two islands
Kitchen - coastal medium tone wood floor kitchen idea in Charleston with an undermount sink, shaker cabinets, white cabinets, marble countertops, stainless steel appliances, white countertops, gray backsplash and two islands
Kitchen with Shaker Cabinets and Two Islands Ideas
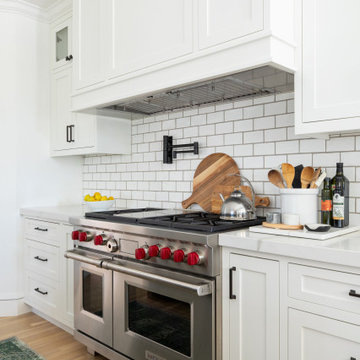
A full, custom kitchen remodel turned a once-dated and awkward layout into a spacious modern farmhouse kitchen with crisp black and white contrast, double islands, a walk-in pantry and ample storage.
3






