Kitchen Photos
Refine by:
Budget
Sort by:Popular Today
101 - 120 of 77,951 photos
Item 1 of 3
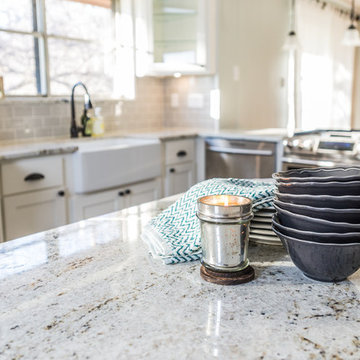
Darby Kate Photography
Inspiration for a mid-sized farmhouse dark wood floor kitchen remodel in Dallas with a farmhouse sink, shaker cabinets, white cabinets, granite countertops, gray backsplash, ceramic backsplash and an island
Inspiration for a mid-sized farmhouse dark wood floor kitchen remodel in Dallas with a farmhouse sink, shaker cabinets, white cabinets, granite countertops, gray backsplash, ceramic backsplash and an island
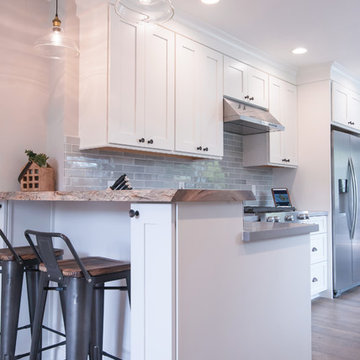
Example of a mid-sized beach style l-shaped dark wood floor and brown floor eat-in kitchen design in San Diego with shaker cabinets, white cabinets, solid surface countertops, gray backsplash, porcelain backsplash, stainless steel appliances and an island
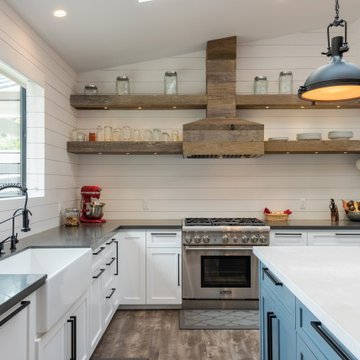
Kitchen - large transitional l-shaped medium tone wood floor and brown floor kitchen idea in Other with a farmhouse sink, shaker cabinets, white cabinets, paneled appliances, an island and gray countertops
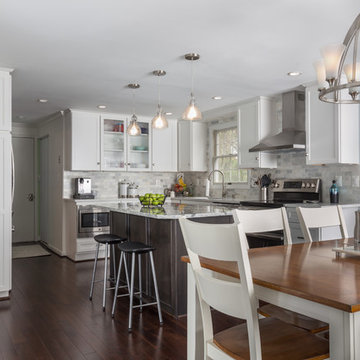
Eat-in kitchen - mid-sized transitional l-shaped dark wood floor eat-in kitchen idea in DC Metro with an undermount sink, shaker cabinets, white cabinets, quartz countertops, white backsplash, stone tile backsplash, stainless steel appliances and an island

These owners were downsizing out of a 7,500 sqft home built in the '80s to their "forever home." They wanted Alair to create a traditional setting that showcased the antiques they had collected over the years, while still blending seamlessly with the modern touches required to live comfortably in today's world.
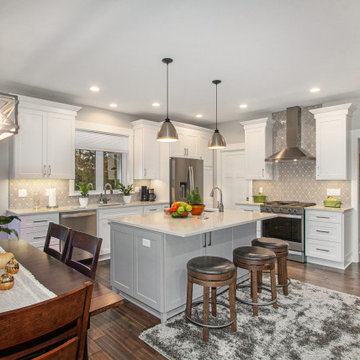
Example of a large transitional l-shaped medium tone wood floor and brown floor eat-in kitchen design in Grand Rapids with an undermount sink, shaker cabinets, white cabinets, gray backsplash, stainless steel appliances, an island, white countertops, quartzite countertops and ceramic backsplash
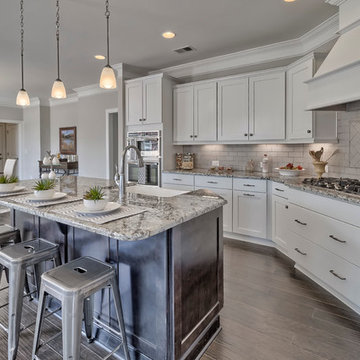
Example of a mid-sized transitional l-shaped medium tone wood floor open concept kitchen design in San Diego with a farmhouse sink, shaker cabinets, white cabinets, granite countertops, white backsplash, subway tile backsplash, stainless steel appliances and an island
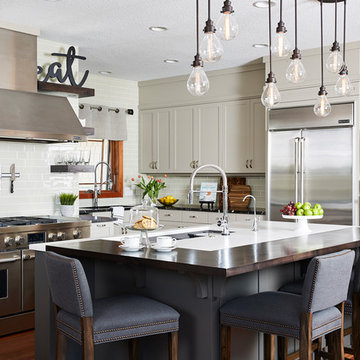
A 90s home update and addition featuring a new chef’s kitchen with state-of-the-art appliances, quartz and walnut top island.
Mid-sized transitional l-shaped medium tone wood floor and brown floor kitchen photo in Minneapolis with an undermount sink, shaker cabinets, quartz countertops, stainless steel appliances, an island, gray cabinets, gray backsplash, subway tile backsplash and black countertops
Mid-sized transitional l-shaped medium tone wood floor and brown floor kitchen photo in Minneapolis with an undermount sink, shaker cabinets, quartz countertops, stainless steel appliances, an island, gray cabinets, gray backsplash, subway tile backsplash and black countertops
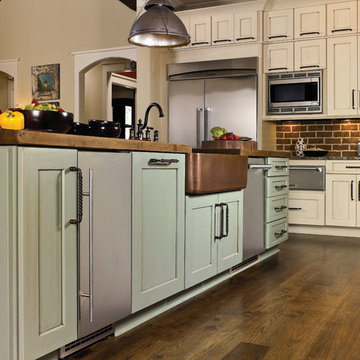
Inspiration for a mid-sized cottage u-shaped dark wood floor and brown floor open concept kitchen remodel in Chicago with a farmhouse sink, shaker cabinets, beige cabinets, wood countertops, red backsplash, brick backsplash, stainless steel appliances and an island
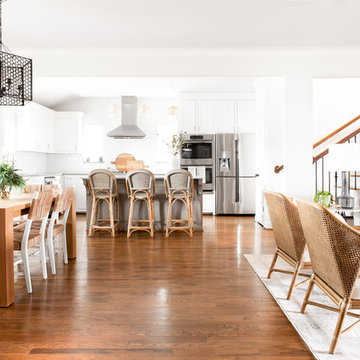
The chairs were chosen in part for their visually interesting backs, which you see as you enter the home
Mid-sized transitional medium tone wood floor and brown floor eat-in kitchen photo in Dallas with a single-bowl sink, shaker cabinets, white cabinets, quartz countertops, white backsplash, ceramic backsplash, stainless steel appliances, an island and white countertops
Mid-sized transitional medium tone wood floor and brown floor eat-in kitchen photo in Dallas with a single-bowl sink, shaker cabinets, white cabinets, quartz countertops, white backsplash, ceramic backsplash, stainless steel appliances, an island and white countertops

Example of a mid-sized transitional l-shaped ceramic tile and gray floor open concept kitchen design in Oklahoma City with an undermount sink, shaker cabinets, medium tone wood cabinets, quartzite countertops, white backsplash, subway tile backsplash, stainless steel appliances, an island and white countertops
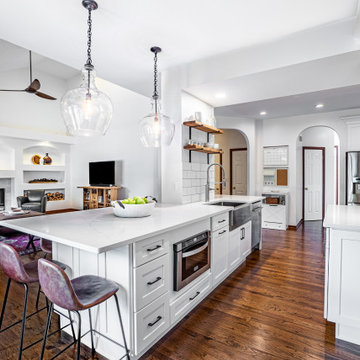
Example of a mid-sized transitional l-shaped dark wood floor and brown floor open concept kitchen design in Columbus with a farmhouse sink, shaker cabinets, white cabinets, white backsplash, stainless steel appliances, an island and white countertops
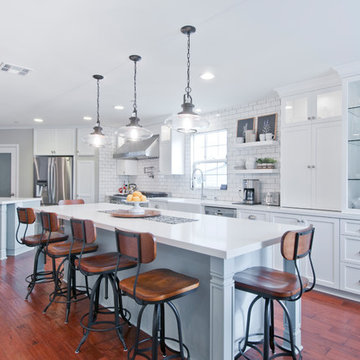
Avesha Michael
Example of a large transitional galley medium tone wood floor and brown floor open concept kitchen design in Los Angeles with a farmhouse sink, shaker cabinets, white cabinets, quartz countertops, white backsplash, subway tile backsplash, stainless steel appliances, two islands and white countertops
Example of a large transitional galley medium tone wood floor and brown floor open concept kitchen design in Los Angeles with a farmhouse sink, shaker cabinets, white cabinets, quartz countertops, white backsplash, subway tile backsplash, stainless steel appliances, two islands and white countertops
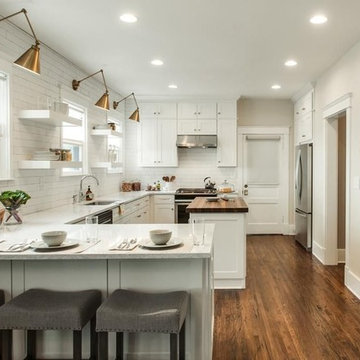
In Property Brothers: Buying and Selling, the Scott Brothers help homeowners sell their current home and buy a new one. In this episode, a Nashville family gave their home some smart upgrades to up their selling price and secure a new home with space for 3 growing boys. The home got some sleek upgrades and modern roller shades with soft draperies layered on top.
The home got some sleek upgrades and modern roller shades with soft draperies layered on top.
Featured Here: Blinds.com Signature Light Filtering Roller Shades in Linen Cream.
See more of this space: http://blnds.cm/2zDD1AY
Photo via Property Brothers.

Kathryn J. LeMaster
Mid-sized eclectic galley medium tone wood floor eat-in kitchen photo in Little Rock with a farmhouse sink, shaker cabinets, gray cabinets, quartzite countertops, beige backsplash, stainless steel appliances, no island and subway tile backsplash
Mid-sized eclectic galley medium tone wood floor eat-in kitchen photo in Little Rock with a farmhouse sink, shaker cabinets, gray cabinets, quartzite countertops, beige backsplash, stainless steel appliances, no island and subway tile backsplash
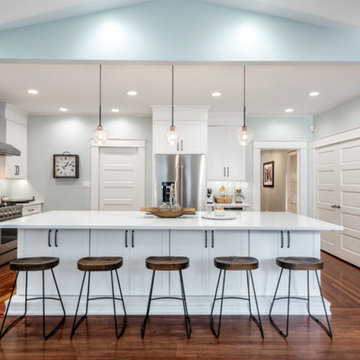
Photos by Project Focus Photography
Inspiration for a large transitional u-shaped brown floor and dark wood floor enclosed kitchen remodel in Tampa with white cabinets, quartz countertops, green backsplash, glass tile backsplash, stainless steel appliances, an island, white countertops and shaker cabinets
Inspiration for a large transitional u-shaped brown floor and dark wood floor enclosed kitchen remodel in Tampa with white cabinets, quartz countertops, green backsplash, glass tile backsplash, stainless steel appliances, an island, white countertops and shaker cabinets
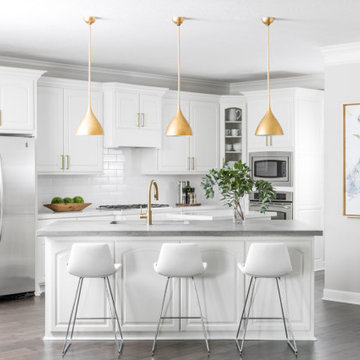
Completely renovated kitchen with marble counters and concrete island, brass pendant lights, faucet and cabinet pulls and painted white cabinets.
Example of a transitional dark wood floor and brown floor eat-in kitchen design in Houston with a single-bowl sink, shaker cabinets, white cabinets, marble countertops, white backsplash, ceramic backsplash, stainless steel appliances, an island and white countertops
Example of a transitional dark wood floor and brown floor eat-in kitchen design in Houston with a single-bowl sink, shaker cabinets, white cabinets, marble countertops, white backsplash, ceramic backsplash, stainless steel appliances, an island and white countertops
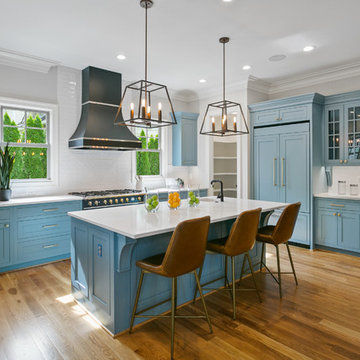
This new construction features an open concept main floor with a fireplace in the living room and family room, a fully finished basement complete with a full bath, bedroom, media room, exercise room, and storage under the garage. The second floor has a master suite, four bedrooms, five bathrooms, and a laundry room.
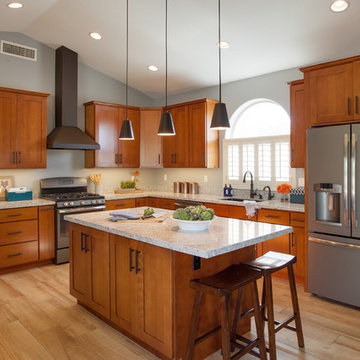
James Stewart
Inspiration for a mid-sized transitional l-shaped porcelain tile open concept kitchen remodel in Phoenix with shaker cabinets, medium tone wood cabinets, quartz countertops, stainless steel appliances, an island and an undermount sink
Inspiration for a mid-sized transitional l-shaped porcelain tile open concept kitchen remodel in Phoenix with shaker cabinets, medium tone wood cabinets, quartz countertops, stainless steel appliances, an island and an undermount sink
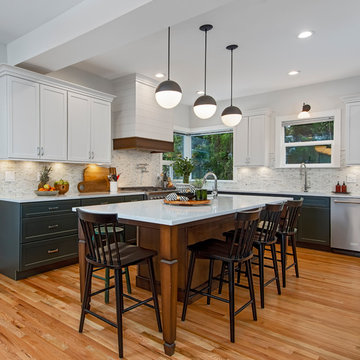
Mid-sized transitional l-shaped medium tone wood floor and brown floor kitchen photo in Seattle with quartz countertops, white backsplash, marble backsplash, stainless steel appliances, an island, white countertops, shaker cabinets and white cabinets
6





