Kitchen with Soapstone Countertops and Ceramic Backsplash Ideas
Refine by:
Budget
Sort by:Popular Today
61 - 80 of 3,132 photos
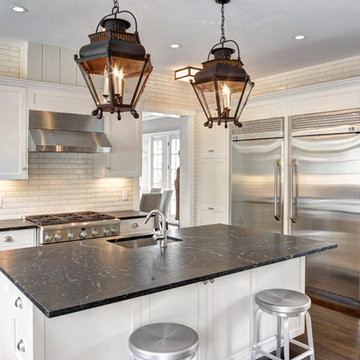
The Hamptons Collection Cove Hollow b y Yankee barn Homes
Kitchen
Chris Foster Photography
Eat-in kitchen - huge traditional u-shaped dark wood floor eat-in kitchen idea in New York with an undermount sink, recessed-panel cabinets, white cabinets, soapstone countertops, white backsplash, ceramic backsplash, stainless steel appliances and an island
Eat-in kitchen - huge traditional u-shaped dark wood floor eat-in kitchen idea in New York with an undermount sink, recessed-panel cabinets, white cabinets, soapstone countertops, white backsplash, ceramic backsplash, stainless steel appliances and an island
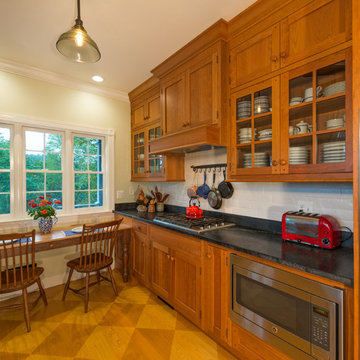
Photography - Steve Heyl, Designer - David Allgyer, Manufacturer - Lancaster Cabinet Company
Inspiration for a mid-sized craftsman galley medium tone wood floor and brown floor enclosed kitchen remodel in Other with a farmhouse sink, recessed-panel cabinets, medium tone wood cabinets, soapstone countertops, white backsplash, ceramic backsplash, stainless steel appliances, no island and black countertops
Inspiration for a mid-sized craftsman galley medium tone wood floor and brown floor enclosed kitchen remodel in Other with a farmhouse sink, recessed-panel cabinets, medium tone wood cabinets, soapstone countertops, white backsplash, ceramic backsplash, stainless steel appliances, no island and black countertops
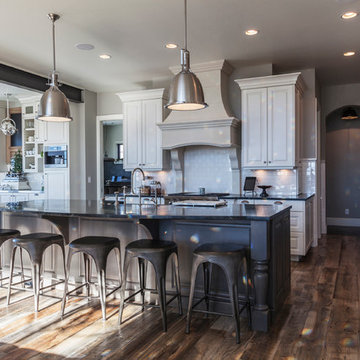
Lou Costy
Huge urban medium tone wood floor open concept kitchen photo in Other with a farmhouse sink, raised-panel cabinets, white cabinets, soapstone countertops, white backsplash, ceramic backsplash and stainless steel appliances
Huge urban medium tone wood floor open concept kitchen photo in Other with a farmhouse sink, raised-panel cabinets, white cabinets, soapstone countertops, white backsplash, ceramic backsplash and stainless steel appliances
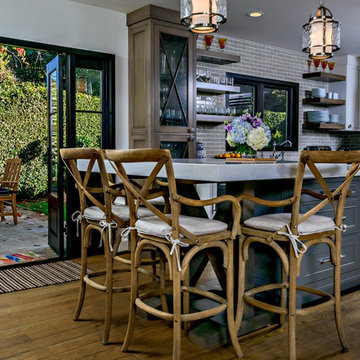
Inspiration for a large contemporary galley medium tone wood floor eat-in kitchen remodel in Orange County with a farmhouse sink, white cabinets, beige backsplash, ceramic backsplash, stainless steel appliances, an island, shaker cabinets and soapstone countertops
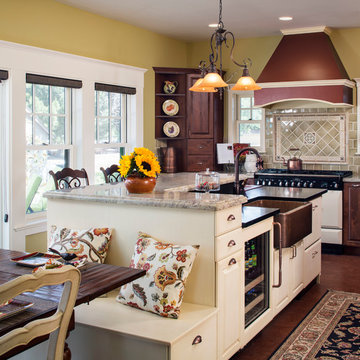
Chipper Hatter Photography
Example of a country kitchen design in Sacramento with a farmhouse sink, soapstone countertops, green backsplash and ceramic backsplash
Example of a country kitchen design in Sacramento with a farmhouse sink, soapstone countertops, green backsplash and ceramic backsplash
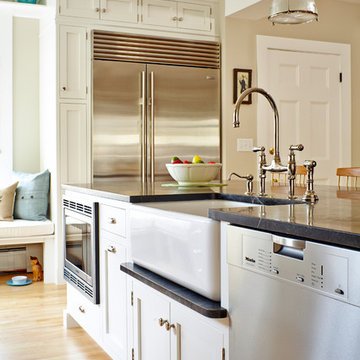
A wonderful shot of the farmhouse sink, soapstone counters and crisp white cabinets. The blue linen pillows and sea glass vases are perfect details for this nautical space.

The open concept Great Room includes the Kitchen, Breakfast, Dining, and Living spaces. The dining room is visually and physically separated by built-in shelves and a coffered ceiling. Windows and french doors open from this space into the adjacent Sunroom. The wood cabinets and trim detail present throughout the rest of the home are highlighted here, brightened by the many windows, with views to the lush back yard. The large island features a pull-out marble prep table for baking, and the counter is home to the grocery pass-through to the Mudroom / Butler's Pantry.
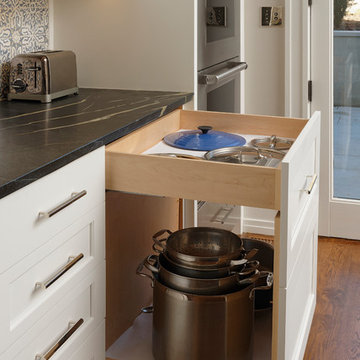
Georgetown, Washington DC Transitional Turn-of-the-Century Rowhouse Kitchen Design by #SarahTurner4JenniferGilmer in collaboration with architect Christian Zapatka. Photography by Bob Narod. http://www.gilmerkitchens.com/
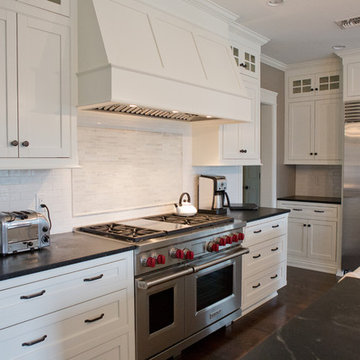
Inspiration for a large timeless l-shaped dark wood floor kitchen pantry remodel in New York with a farmhouse sink, shaker cabinets, white cabinets, soapstone countertops, white backsplash, ceramic backsplash, stainless steel appliances and an island
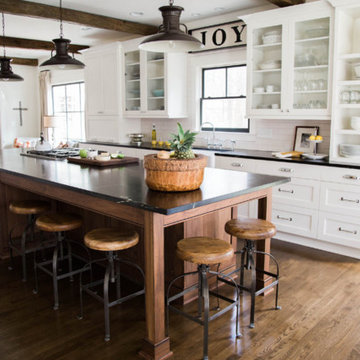
Avery-Lynn Photography
Large farmhouse galley dark wood floor eat-in kitchen photo in Atlanta with a farmhouse sink, shaker cabinets, white cabinets, soapstone countertops, white backsplash, ceramic backsplash, stainless steel appliances and an island
Large farmhouse galley dark wood floor eat-in kitchen photo in Atlanta with a farmhouse sink, shaker cabinets, white cabinets, soapstone countertops, white backsplash, ceramic backsplash, stainless steel appliances and an island
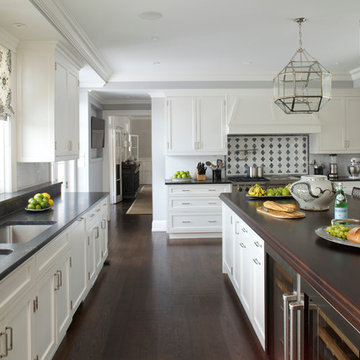
Mick Hales
Example of a large transitional single-wall dark wood floor and brown floor enclosed kitchen design in New York with a double-bowl sink, recessed-panel cabinets, white cabinets, soapstone countertops, multicolored backsplash, ceramic backsplash, stainless steel appliances and an island
Example of a large transitional single-wall dark wood floor and brown floor enclosed kitchen design in New York with a double-bowl sink, recessed-panel cabinets, white cabinets, soapstone countertops, multicolored backsplash, ceramic backsplash, stainless steel appliances and an island
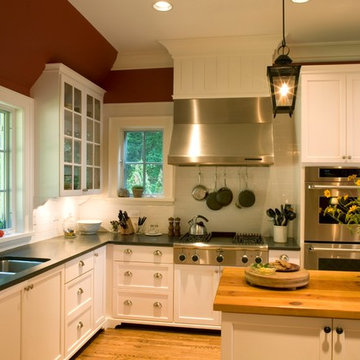
Nestled in the woods, this 1920’s style home draws on architectural references from he homes nearby Linville, NC. While the home has no distinct view, we were guided by the Tudor and Cotswold influence brought over by the setters in the area to anchor it in its intimate setting.
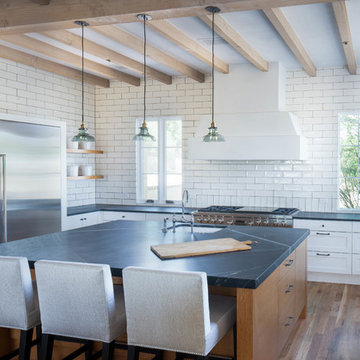
The graciously scaled kitchen is anchored by both the soapstone clad island, and southeast facing corner window, which allows cheerful morning sunlight to flood the space. Simple white shaker style millwork, wood open shelving, and countertop-to-ceiling hand-glazed tiles give the space the feel of a boutique boulangerie or patisserie. A 60" wide Wolf range and custom plaster hood are also featured, placed "on-axis" in the overall space. Design Principal: Gene Kniaz, Spiral Architects; General Contractor: Eric Linthicum, Linthicum Custom Builders; Photo: Josh Wells, Sun Valley Photo
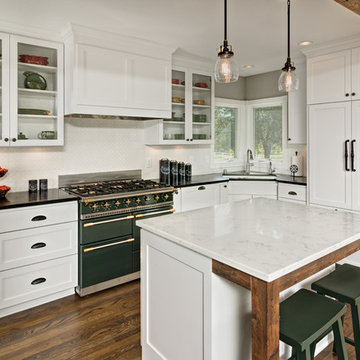
Inspiration for a mid-sized country l-shaped dark wood floor open concept kitchen remodel in Minneapolis with an undermount sink, shaker cabinets, white cabinets, soapstone countertops, white backsplash, ceramic backsplash, paneled appliances and an island
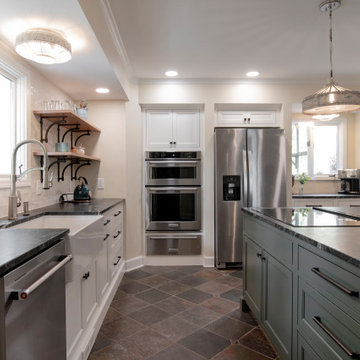
Enclosed kitchen - mid-sized cottage l-shaped slate floor and multicolored floor enclosed kitchen idea in Nashville with a farmhouse sink, beaded inset cabinets, green cabinets, soapstone countertops, white backsplash, ceramic backsplash, stainless steel appliances, an island and black countertops
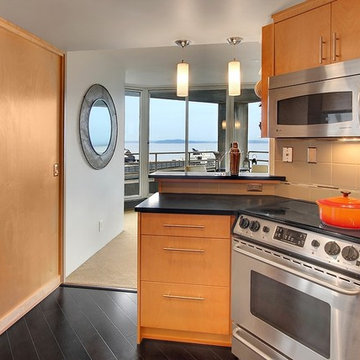
MLS
Small minimalist galley dark wood floor and brown floor enclosed kitchen photo in Seattle with flat-panel cabinets, light wood cabinets, beige backsplash, ceramic backsplash, stainless steel appliances, no island, an undermount sink and soapstone countertops
Small minimalist galley dark wood floor and brown floor enclosed kitchen photo in Seattle with flat-panel cabinets, light wood cabinets, beige backsplash, ceramic backsplash, stainless steel appliances, no island, an undermount sink and soapstone countertops
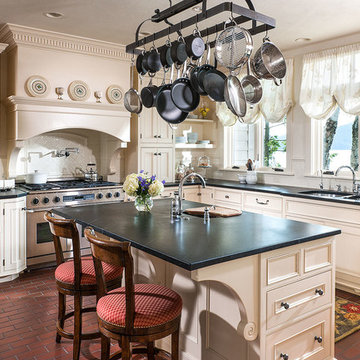
Heidi A. Long
Mid-sized country l-shaped brick floor eat-in kitchen photo in Other with a double-bowl sink, recessed-panel cabinets, white cabinets, soapstone countertops, white backsplash, ceramic backsplash, stainless steel appliances and an island
Mid-sized country l-shaped brick floor eat-in kitchen photo in Other with a double-bowl sink, recessed-panel cabinets, white cabinets, soapstone countertops, white backsplash, ceramic backsplash, stainless steel appliances and an island
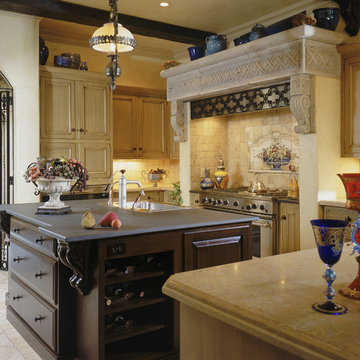
Morris County, NJ - Mediterranean - Kitchen Designed by Bart Lidsky of The Hammer and Nail, Inc.
Photography by Peter Rymwid
http://thehammerandnail.com/
#BartLidsky #HNdesigns #KitchenDesign
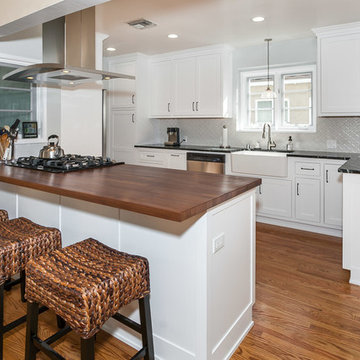
Mid-sized elegant eat-in kitchen photo in Los Angeles with a farmhouse sink, recessed-panel cabinets, white cabinets, gray backsplash, ceramic backsplash, stainless steel appliances, an island and soapstone countertops
Kitchen with Soapstone Countertops and Ceramic Backsplash Ideas
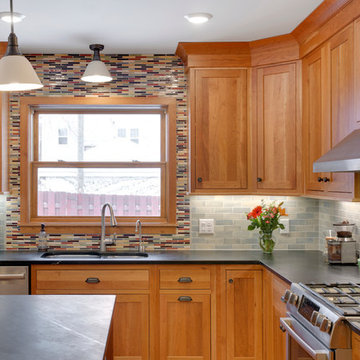
This house had a tiny little galley kitchen. We added an addition off the back of the home which gave the family a nice sized kitchen and a family room.
4





