Kitchen with Soapstone Countertops and Ceramic Backsplash Ideas
Refine by:
Budget
Sort by:Popular Today
81 - 100 of 3,132 photos
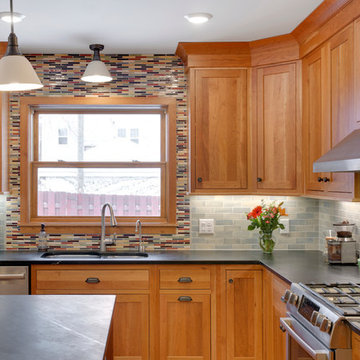
This house had a tiny little galley kitchen. We added an addition off the back of the home which gave the family a nice sized kitchen and a family room.
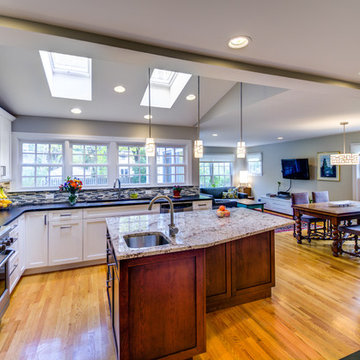
The kitchen is open to the dining room and family room.
Paint color: Benjamin Moore Revere Pewter HC-172.
Countertops: soapstone on perimeter cabinets, white galaxy granite on island.
Light fixtures: Kovacs Alecia's Necklace mini-pendants.
Contractor: Beechwood Building and Design
Photo: Steve Kuzma Photography
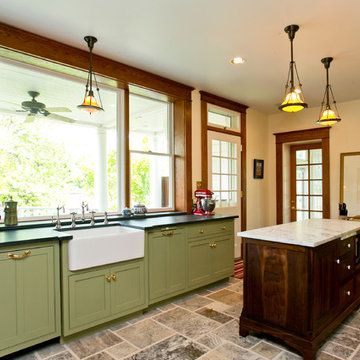
Inspiration for a mid-sized timeless u-shaped limestone floor and brown floor enclosed kitchen remodel in DC Metro with a farmhouse sink, beaded inset cabinets, green cabinets, soapstone countertops, beige backsplash, ceramic backsplash, stainless steel appliances and an island
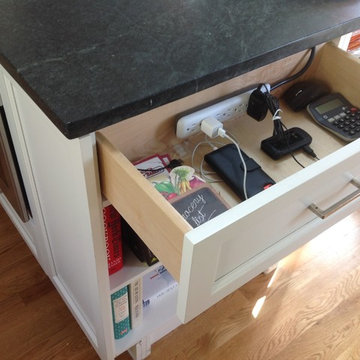
A shallow depth drawer in the island becomes a charging station with built-in outlets.
Mid-sized elegant u-shaped light wood floor enclosed kitchen photo in Boston with a farmhouse sink, recessed-panel cabinets, white cabinets, soapstone countertops, white backsplash, ceramic backsplash, stainless steel appliances and an island
Mid-sized elegant u-shaped light wood floor enclosed kitchen photo in Boston with a farmhouse sink, recessed-panel cabinets, white cabinets, soapstone countertops, white backsplash, ceramic backsplash, stainless steel appliances and an island
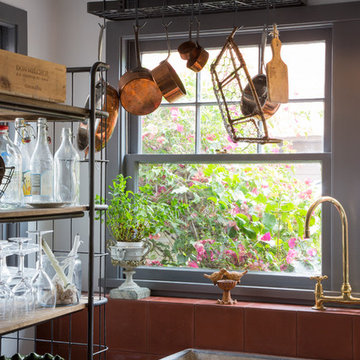
Example of a large eclectic l-shaped concrete floor kitchen pantry design in Los Angeles with an undermount sink, shaker cabinets, dark wood cabinets, soapstone countertops, white backsplash, ceramic backsplash, colored appliances and an island
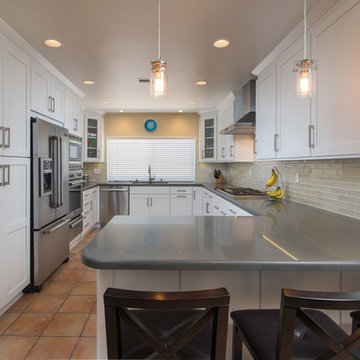
This small, rectangular shaped San Diego kitchen remodel was inspired by white and gray earth tones. It was built modern with white cabinets, modern hardware, soapstone countertops and subway tiling. www.remodelworks.com
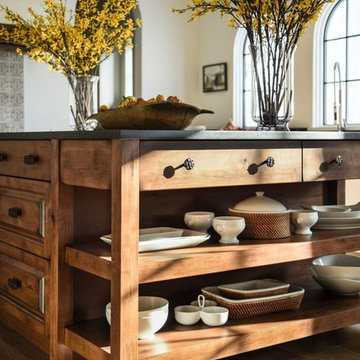
Enclosed kitchen - large mediterranean l-shaped dark wood floor and brown floor enclosed kitchen idea in Jacksonville with an undermount sink, shaker cabinets, white cabinets, soapstone countertops, multicolored backsplash, ceramic backsplash, paneled appliances, an island and black countertops
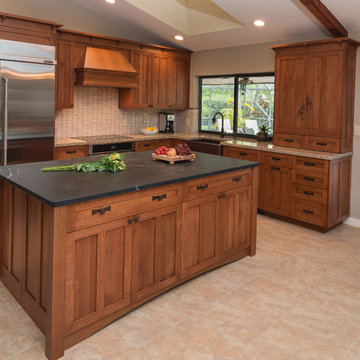
Eat-in kitchen - large craftsman beige floor eat-in kitchen idea in Miami with a farmhouse sink, shaker cabinets, brown cabinets, soapstone countertops, white backsplash, ceramic backsplash, stainless steel appliances and an island
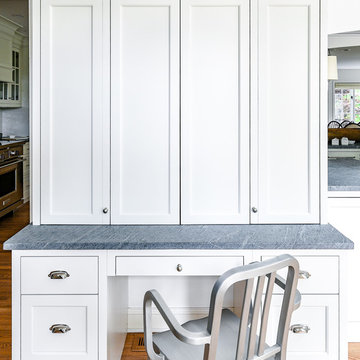
Large transitional l-shaped light wood floor eat-in kitchen photo in Philadelphia with a farmhouse sink, flat-panel cabinets, white cabinets, soapstone countertops, white backsplash, ceramic backsplash, paneled appliances, an island and gray countertops
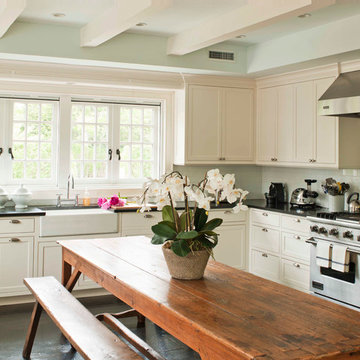
Large beach style l-shaped concrete floor and gray floor eat-in kitchen photo in New York with a farmhouse sink, shaker cabinets, white cabinets, soapstone countertops, white backsplash, ceramic backsplash, stainless steel appliances and no island

Combining antique cabinets adds to the personality and warmth. The floor is concrete tiles. The island is a repurposed printers cabinet. Photo by Scott Longwinter
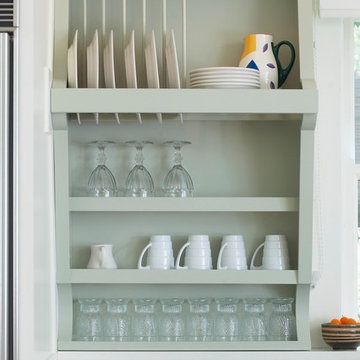
Design by Meriwether Felt. Photography by MIchael Mandolfo
Mid-sized elegant l-shaped enclosed kitchen photo in New York with a farmhouse sink, recessed-panel cabinets, white cabinets, soapstone countertops, white backsplash, ceramic backsplash, stainless steel appliances and an island
Mid-sized elegant l-shaped enclosed kitchen photo in New York with a farmhouse sink, recessed-panel cabinets, white cabinets, soapstone countertops, white backsplash, ceramic backsplash, stainless steel appliances and an island
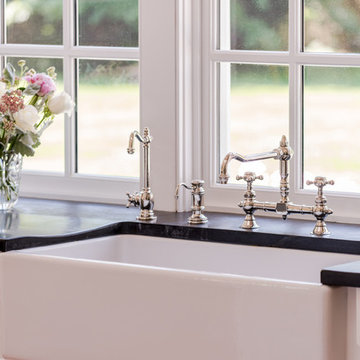
Angle Eye Photography
Enclosed kitchen - huge traditional u-shaped light wood floor enclosed kitchen idea in Philadelphia with a farmhouse sink, beaded inset cabinets, white cabinets, soapstone countertops, white backsplash, ceramic backsplash, colored appliances and an island
Enclosed kitchen - huge traditional u-shaped light wood floor enclosed kitchen idea in Philadelphia with a farmhouse sink, beaded inset cabinets, white cabinets, soapstone countertops, white backsplash, ceramic backsplash, colored appliances and an island
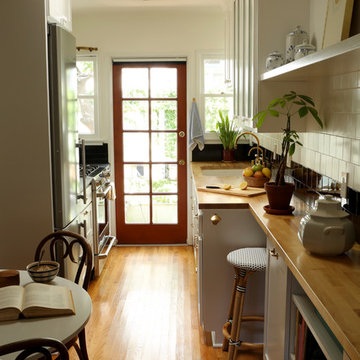
Photo by Eric Tucker
Inspiration for a small timeless galley medium tone wood floor eat-in kitchen remodel in Los Angeles with no island, an undermount sink, shaker cabinets, white cabinets, soapstone countertops, multicolored backsplash, ceramic backsplash and stainless steel appliances
Inspiration for a small timeless galley medium tone wood floor eat-in kitchen remodel in Los Angeles with no island, an undermount sink, shaker cabinets, white cabinets, soapstone countertops, multicolored backsplash, ceramic backsplash and stainless steel appliances
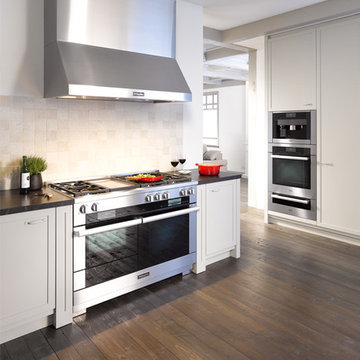
Miele USA
Large minimalist l-shaped dark wood floor open concept kitchen photo in Tampa with white cabinets, flat-panel cabinets, soapstone countertops, beige backsplash, ceramic backsplash and white appliances
Large minimalist l-shaped dark wood floor open concept kitchen photo in Tampa with white cabinets, flat-panel cabinets, soapstone countertops, beige backsplash, ceramic backsplash and white appliances
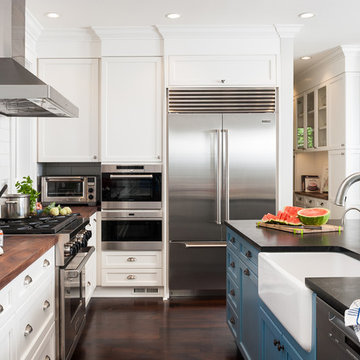
Aaron Ziltener
Mid-sized country l-shaped dark wood floor open concept kitchen photo in Portland with a farmhouse sink, flat-panel cabinets, white cabinets, soapstone countertops, white backsplash, ceramic backsplash, stainless steel appliances and an island
Mid-sized country l-shaped dark wood floor open concept kitchen photo in Portland with a farmhouse sink, flat-panel cabinets, white cabinets, soapstone countertops, white backsplash, ceramic backsplash, stainless steel appliances and an island
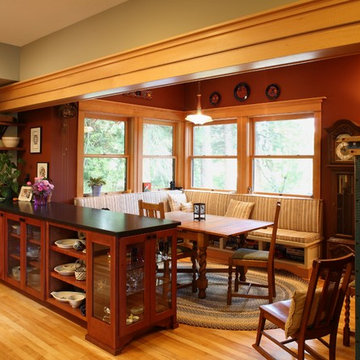
The Breakfast Nook provides plenty of natural light in the morning along with easy convenience to the Kitchen.
Example of a large arts and crafts l-shaped light wood floor and brown floor open concept kitchen design in Portland with an undermount sink, shaker cabinets, medium tone wood cabinets, soapstone countertops, multicolored backsplash, ceramic backsplash, stainless steel appliances and an island
Example of a large arts and crafts l-shaped light wood floor and brown floor open concept kitchen design in Portland with an undermount sink, shaker cabinets, medium tone wood cabinets, soapstone countertops, multicolored backsplash, ceramic backsplash, stainless steel appliances and an island
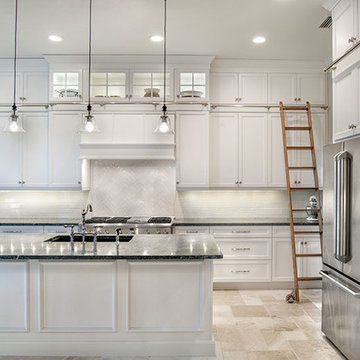
M.E. Parker Photography
Example of a classic travertine floor kitchen design in Miami with an undermount sink, shaker cabinets, white cabinets, soapstone countertops, white backsplash, ceramic backsplash and stainless steel appliances
Example of a classic travertine floor kitchen design in Miami with an undermount sink, shaker cabinets, white cabinets, soapstone countertops, white backsplash, ceramic backsplash and stainless steel appliances

Kitchen remodel in 1915 home.
Example of a classic u-shaped light wood floor and beige floor eat-in kitchen design in Minneapolis with a farmhouse sink, white cabinets, soapstone countertops, yellow backsplash, ceramic backsplash, stainless steel appliances, an island, black countertops and shaker cabinets
Example of a classic u-shaped light wood floor and beige floor eat-in kitchen design in Minneapolis with a farmhouse sink, white cabinets, soapstone countertops, yellow backsplash, ceramic backsplash, stainless steel appliances, an island, black countertops and shaker cabinets
Kitchen with Soapstone Countertops and Ceramic Backsplash Ideas
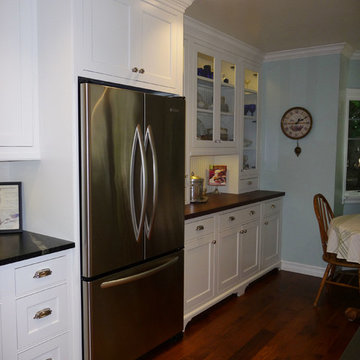
Mid-sized elegant galley medium tone wood floor eat-in kitchen photo in Los Angeles with a farmhouse sink, recessed-panel cabinets, white cabinets, soapstone countertops, white backsplash, ceramic backsplash, stainless steel appliances and no island
5





