Kitchen with Soapstone Countertops and Ceramic Backsplash Ideas
Refine by:
Budget
Sort by:Popular Today
141 - 160 of 3,132 photos
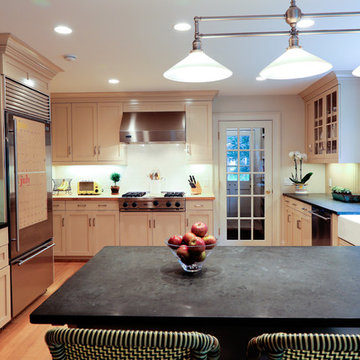
Mid-sized cottage u-shaped light wood floor and beige floor eat-in kitchen photo in New York with a farmhouse sink, shaker cabinets, beige cabinets, soapstone countertops, white backsplash, ceramic backsplash, stainless steel appliances and a peninsula
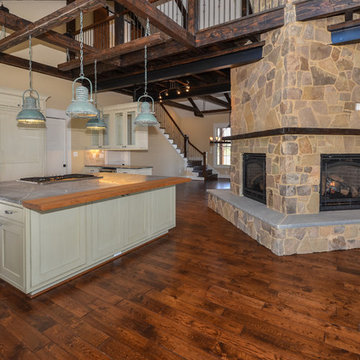
From the family room you can see the soapstone island with a reclaimed wood overhang. Your arms won't get cold when you lean on it! The 4-sided fireplace rises up through the bridge above. 5" distressed hardwood floors add to the rustic industrial farmhouse effect.
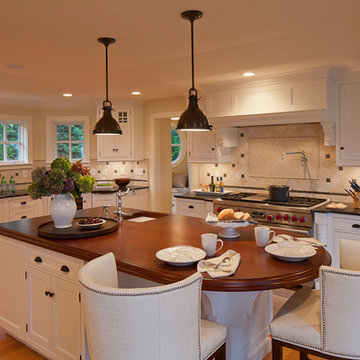
Photo Credits: Brian Vanden Brink
Eat-in kitchen - large coastal u-shaped light wood floor and brown floor eat-in kitchen idea in Boston with an undermount sink, beaded inset cabinets, white cabinets, soapstone countertops, beige backsplash, ceramic backsplash, paneled appliances and an island
Eat-in kitchen - large coastal u-shaped light wood floor and brown floor eat-in kitchen idea in Boston with an undermount sink, beaded inset cabinets, white cabinets, soapstone countertops, beige backsplash, ceramic backsplash, paneled appliances and an island
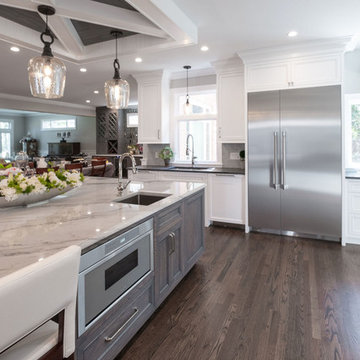
Open concept kitchen - large farmhouse l-shaped dark wood floor and brown floor open concept kitchen idea in Chicago with an undermount sink, recessed-panel cabinets, white cabinets, soapstone countertops, gray backsplash, ceramic backsplash, stainless steel appliances, an island and black countertops
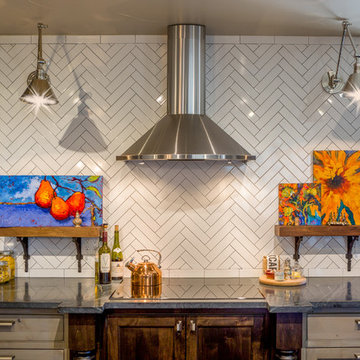
This homeowner was downsizing from a large house to a small condo. In doing so she was also changing the way in which she lived. Things have become less of a priority and a lifestyle heavy on experiences has become the focus.
Family trips to Europe were also large influences in the overall style of the home.
Project by Red Chair Designs in Denver, CO. Photos by Shelly Au.
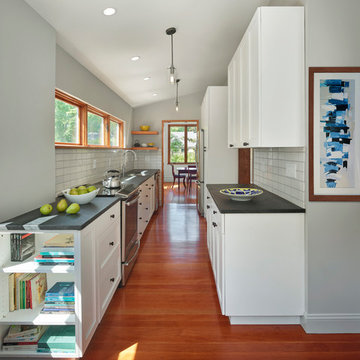
Todd Mason, Halkin Photography
Inspiration for a small transitional galley light wood floor enclosed kitchen remodel in Philadelphia with an undermount sink, shaker cabinets, white cabinets, soapstone countertops, white backsplash, ceramic backsplash and stainless steel appliances
Inspiration for a small transitional galley light wood floor enclosed kitchen remodel in Philadelphia with an undermount sink, shaker cabinets, white cabinets, soapstone countertops, white backsplash, ceramic backsplash and stainless steel appliances
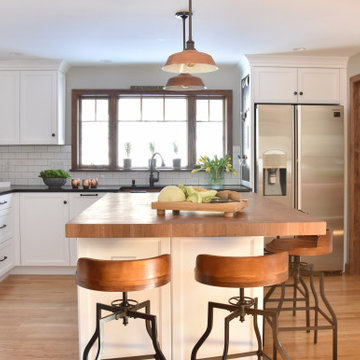
Example of a transitional light wood floor kitchen design in Boston with a farmhouse sink, recessed-panel cabinets, white cabinets, soapstone countertops, white backsplash, ceramic backsplash, stainless steel appliances and an island
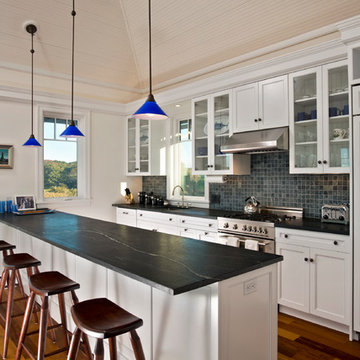
Randall Perry Photography
Open concept kitchen - mid-sized traditional single-wall medium tone wood floor open concept kitchen idea in New York with a single-bowl sink, recessed-panel cabinets, white cabinets, soapstone countertops, blue backsplash, ceramic backsplash, paneled appliances and a peninsula
Open concept kitchen - mid-sized traditional single-wall medium tone wood floor open concept kitchen idea in New York with a single-bowl sink, recessed-panel cabinets, white cabinets, soapstone countertops, blue backsplash, ceramic backsplash, paneled appliances and a peninsula
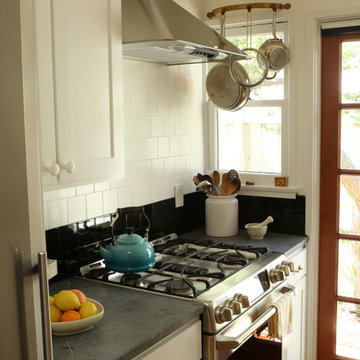
Photo by Eric Tucker
Eat-in kitchen - small traditional galley eat-in kitchen idea in Los Angeles with an undermount sink, shaker cabinets, white cabinets, soapstone countertops, multicolored backsplash, ceramic backsplash, stainless steel appliances and no island
Eat-in kitchen - small traditional galley eat-in kitchen idea in Los Angeles with an undermount sink, shaker cabinets, white cabinets, soapstone countertops, multicolored backsplash, ceramic backsplash, stainless steel appliances and no island
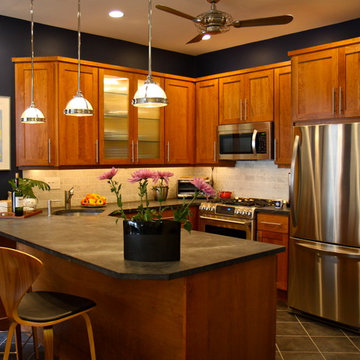
Voted best of Houzz 2014, 2015, 2016 & 2017!
Since 1974, Performance Kitchens & Home has been re-inventing spaces for every room in the home. Specializing in older homes for Kitchens, Bathrooms, Den, Family Rooms and any room in the home that needs creative storage solutions for cabinetry.
We offer color rendering services to help you see what your space will look like, so you can be comfortable with your choices! Our Design team is ready help you see your vision and guide you through the entire process!
Photography by: Juniper Wind Designs LLC
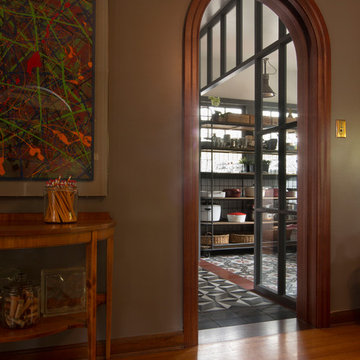
Kitchen pantry - large eclectic l-shaped concrete floor kitchen pantry idea in Los Angeles with an undermount sink, shaker cabinets, dark wood cabinets, soapstone countertops, white backsplash, ceramic backsplash, colored appliances and an island
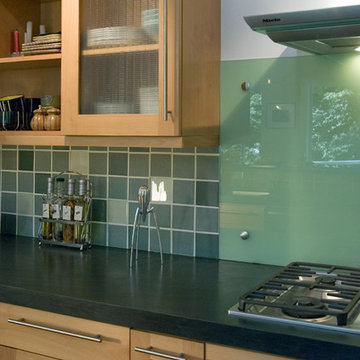
Architect: Bozurka Morrison
Photography: Bozurka Morrison
Eat-in kitchen - contemporary u-shaped ceramic tile eat-in kitchen idea in Seattle with a double-bowl sink, shaker cabinets, light wood cabinets, soapstone countertops, blue backsplash, ceramic backsplash, stainless steel appliances and no island
Eat-in kitchen - contemporary u-shaped ceramic tile eat-in kitchen idea in Seattle with a double-bowl sink, shaker cabinets, light wood cabinets, soapstone countertops, blue backsplash, ceramic backsplash, stainless steel appliances and no island
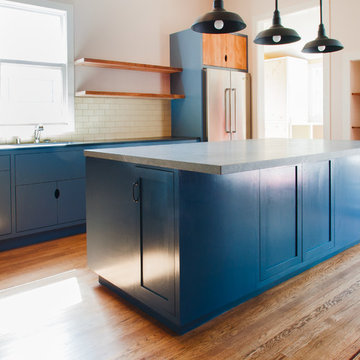
Craig O’Connell Architecture (COA) designed an open and light-filled kitchen remodel for this home in San Francisco’s historic Liberty Hill district. The design features Italian rustic influences and modern amenities, such as an industrial stove. COA created an open format kitchen/dining area by removing existing walls and exposing roof beams.
photos by: Craig O'Connell
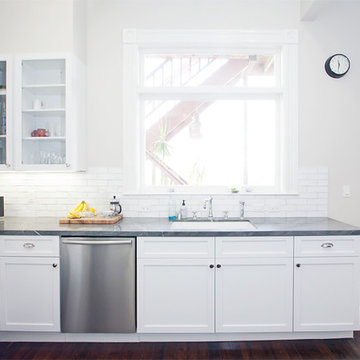
This kitchen was completed with Drafting Cafe's own line of semi-custom cabinets. (Photo credits:Binh Ho-Thanh, Cafe Cabinets)
Inspiration for a mid-sized contemporary l-shaped dark wood floor open concept kitchen remodel in San Francisco with an undermount sink, shaker cabinets, white cabinets, soapstone countertops, white backsplash, ceramic backsplash, stainless steel appliances and no island
Inspiration for a mid-sized contemporary l-shaped dark wood floor open concept kitchen remodel in San Francisco with an undermount sink, shaker cabinets, white cabinets, soapstone countertops, white backsplash, ceramic backsplash, stainless steel appliances and no island

A cute mission style home in downtown Sacramento is home to a couple whose style runs a little more eclectic. We elevated the cabinets to the fullest height of the wall and topped with textured painted mesh lit uppers. We kept the original soapstone counters and redesigned the lower base cabinets for more functionality and a modern aesthetic. All painted surfaces including the wood floors are Farrow and Ball. What makes this space really special? The swing of course!

Mid-sized country u-shaped medium tone wood floor, brown floor and exposed beam eat-in kitchen photo in New York with a farmhouse sink, shaker cabinets, medium tone wood cabinets, soapstone countertops, white backsplash, ceramic backsplash, stainless steel appliances, an island and gray countertops
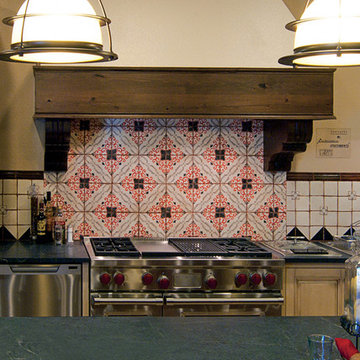
Richard White
Inspiration for a huge mediterranean u-shaped ceramic tile open concept kitchen remodel in Albuquerque with a single-bowl sink, beaded inset cabinets, distressed cabinets, soapstone countertops, multicolored backsplash, ceramic backsplash, stainless steel appliances and two islands
Inspiration for a huge mediterranean u-shaped ceramic tile open concept kitchen remodel in Albuquerque with a single-bowl sink, beaded inset cabinets, distressed cabinets, soapstone countertops, multicolored backsplash, ceramic backsplash, stainless steel appliances and two islands
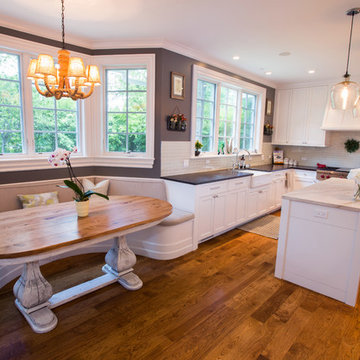
A breakfast room specifically oversized for kids to run around and play between kitchen and family room space.
Mid-sized elegant l-shaped medium tone wood floor eat-in kitchen photo in Chicago with a farmhouse sink, shaker cabinets, white cabinets, soapstone countertops, white backsplash, ceramic backsplash, stainless steel appliances and an island
Mid-sized elegant l-shaped medium tone wood floor eat-in kitchen photo in Chicago with a farmhouse sink, shaker cabinets, white cabinets, soapstone countertops, white backsplash, ceramic backsplash, stainless steel appliances and an island
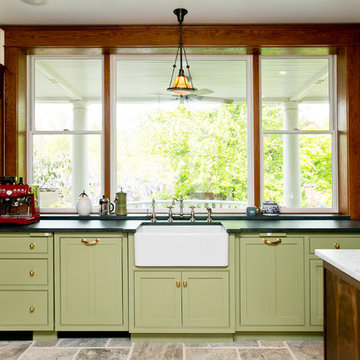
Enclosed kitchen - mid-sized traditional u-shaped limestone floor and brown floor enclosed kitchen idea in DC Metro with a farmhouse sink, beaded inset cabinets, green cabinets, soapstone countertops, beige backsplash, ceramic backsplash, stainless steel appliances and an island
Kitchen with Soapstone Countertops and Ceramic Backsplash Ideas

The open concept Great Room includes the Kitchen, Breakfast, Dining, and Living spaces. The dining room is visually and physically separated by built-in shelves and a coffered ceiling. Windows and french doors open from this space into the adjacent Sunroom. The wood cabinets and trim detail present throughout the rest of the home are highlighted here, brightened by the many windows, with views to the lush back yard. The large island features a pull-out marble prep table for baking, and the counter is home to the grocery pass-through to the Mudroom / Butler's Pantry.
8





