Kitchen with Soapstone Countertops and Ceramic Backsplash Ideas
Refine by:
Budget
Sort by:Popular Today
101 - 120 of 3,132 photos
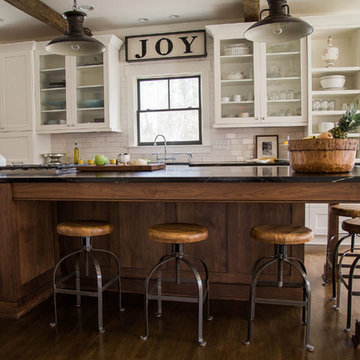
Avery-Lynn Photography
Large country galley dark wood floor eat-in kitchen photo in Atlanta with a farmhouse sink, shaker cabinets, white cabinets, soapstone countertops, white backsplash, ceramic backsplash, stainless steel appliances and an island
Large country galley dark wood floor eat-in kitchen photo in Atlanta with a farmhouse sink, shaker cabinets, white cabinets, soapstone countertops, white backsplash, ceramic backsplash, stainless steel appliances and an island
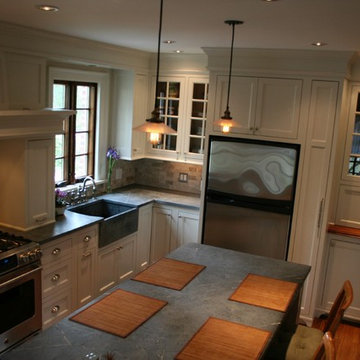
Custom Kitchen / Dining Area
Inspiration for a mid-sized timeless l-shaped medium tone wood floor eat-in kitchen remodel in Philadelphia with a farmhouse sink, recessed-panel cabinets, white cabinets, soapstone countertops, beige backsplash, ceramic backsplash, stainless steel appliances and an island
Inspiration for a mid-sized timeless l-shaped medium tone wood floor eat-in kitchen remodel in Philadelphia with a farmhouse sink, recessed-panel cabinets, white cabinets, soapstone countertops, beige backsplash, ceramic backsplash, stainless steel appliances and an island
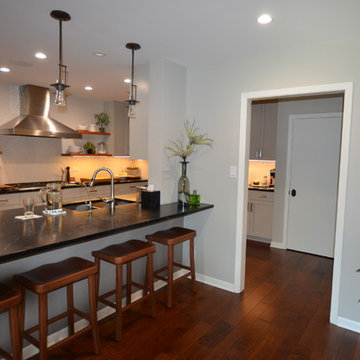
-Paint: Ceiling, Sherwin Williams Eider White/ flat. Walls, Sherwin Williams Repose Gray/ Eg-shell. Trim: Sherwin Williams, Extra White/ semi-gloss. Cabinets: Sherwin Williams Mindful Gray/ semi gloss.
-Sink: Mirabelle MIRUC3320Z, Two Bowl/ Undermount. Stainless Steel 33x20.
-Valves: Moen Arbor 7594SRS high Arc Pulldown/ Spot resist stainless. Basket Strainer: MF1329821/ Brushed Nickel.
-Pendant Lights: Hubbardton Forge/ #18710-07 Erlenmeyer. 07 Dark Smoke Finish.
-Cabinets: Paint grade/ Mindful Gray/Semi gloss.
-Counter tops: Soapstone/ Mineral Black/ top pencil round. 3cm.
-Back splash: Tile 12x39. Bright White.
-Hardwood Floors: Mannington/ Mayan Pecan/ Copaiba. 5"plank, 3/8" thickness. Clove Color.
-Cook top: Wolf 36" Professional gas cook top. #CG3655/S-LP. Stainless w/ stainless knobs.
-Wall Oven: Wolf 30" series E Transitional Single Electric Oven. #S030TEIS/TH Dual Convection. Stainless Steel.
-Microwave: Kitchen Aid Counter top Microwave/ #KCMS2255BSS. Trim Kit: MK2220AS, Stainless Steel & Black.
-Dishwasher: Bosch Flush handle dishwasher. #SHP65TL5UC. Stainless Steel.
-Refrigerator: Sub Zero 30" Bottom Freezer. #BI-3065/TH-LH. Stainless Steel.
-Warming Drawer: Kitchen Aid 30" Slow cook warming drawer. #KEWS105BPA. Panel ready.
-Vent Hood: Best 42: Chinmey Hood. #WPPOE42SE. Remote Blower: EB9. Stainless Steel.
Steve Reitz Company, Inc.
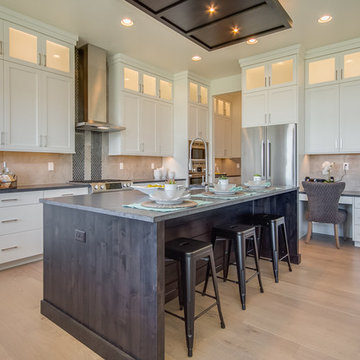
Example of a mid-sized transitional l-shaped light wood floor kitchen design in Boise with a farmhouse sink, shaker cabinets, white cabinets, soapstone countertops, beige backsplash, ceramic backsplash, stainless steel appliances and an island
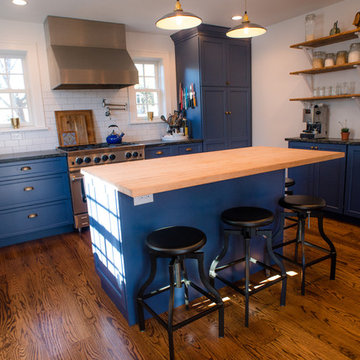
Maura B McConnell Photography
Mid-sized farmhouse l-shaped medium tone wood floor kitchen photo in Philadelphia with shaker cabinets, blue cabinets, soapstone countertops, white backsplash, ceramic backsplash, stainless steel appliances and an island
Mid-sized farmhouse l-shaped medium tone wood floor kitchen photo in Philadelphia with shaker cabinets, blue cabinets, soapstone countertops, white backsplash, ceramic backsplash, stainless steel appliances and an island
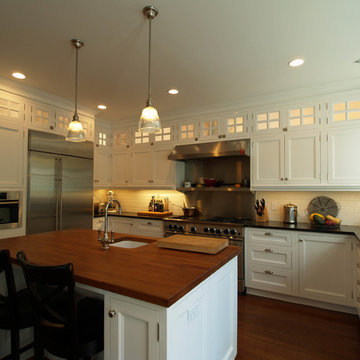
Kitchen with custom recessed panel cabinets with internally lit fluted glass upper cabinets. The counter is soapstone with a custom made farmsink. The central island feaures a butcherblock counter with a bar sink.
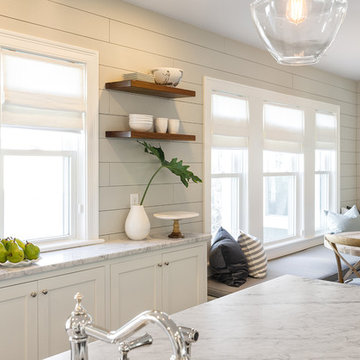
Example of a large transitional galley dark wood floor and brown floor eat-in kitchen design in Boston with a farmhouse sink, shaker cabinets, white cabinets, soapstone countertops, white backsplash, ceramic backsplash, stainless steel appliances, an island and multicolored countertops
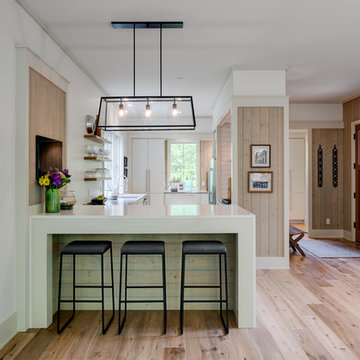
Surrounded by trees and a symphony of song birds, this handsome Rustic Mountain Home is a hidden jewel with an impressive articulation of texture and symmetry. Cedar Shakes Siding, Large Glass Windows and Steel Cable Railings combine to create a unique Architectural treasure. The sleek modern touches throughout the interior include Minimalistic Interior Trim, Monochromatic Wall Paint, Open Stair Treads, and Clean Lines that create an airy feel. Rustic Wood Floors and Pickled Shiplap Walls add warmth to the space, creating a perfect balance of clean and comfortable. A see-through Gas Fireplace begins a journey down the Master Suite Corridor, flooded with natural light and embellished with Vaulted Exposed Beam Ceilings. The Custom Outdoor Fire-pit area is sure to entice a relaxing evening gathering.
Photo Credit-Kevin Meechan
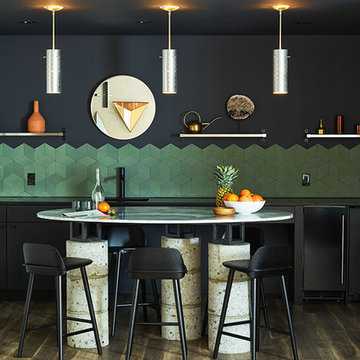
Inspiration for a small contemporary single-wall medium tone wood floor and brown floor open concept kitchen remodel in New York with an undermount sink, louvered cabinets, black cabinets, soapstone countertops, green backsplash, ceramic backsplash, stainless steel appliances, an island and black countertops
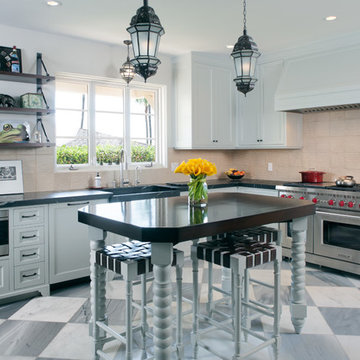
Lee Manning Photography
Example of a large tuscan u-shaped marble floor enclosed kitchen design in Los Angeles with a farmhouse sink, shaker cabinets, gray cabinets, soapstone countertops, orange backsplash, ceramic backsplash, stainless steel appliances and an island
Example of a large tuscan u-shaped marble floor enclosed kitchen design in Los Angeles with a farmhouse sink, shaker cabinets, gray cabinets, soapstone countertops, orange backsplash, ceramic backsplash, stainless steel appliances and an island
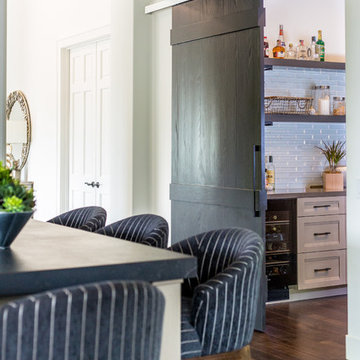
The pantry was a huge seperate room with tons of storage for this busy family! We decided a barn door was the most fun way to close off the space. It opens for entertaining and adds another detail to this fabulous space!
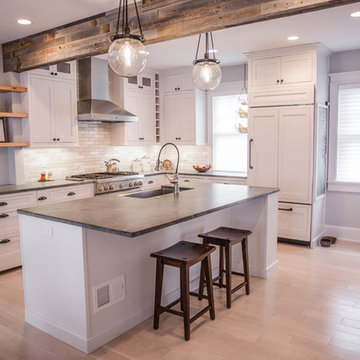
Vanessa Guevara Photography
Example of a mid-sized cottage l-shaped limestone floor eat-in kitchen design in Philadelphia with a farmhouse sink, shaker cabinets, white cabinets, soapstone countertops, ceramic backsplash, stainless steel appliances and an island
Example of a mid-sized cottage l-shaped limestone floor eat-in kitchen design in Philadelphia with a farmhouse sink, shaker cabinets, white cabinets, soapstone countertops, ceramic backsplash, stainless steel appliances and an island
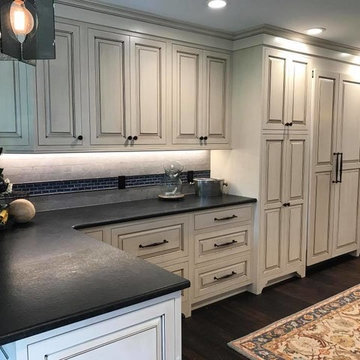
Beautiful built in fridge with custom cabinet fronts.
Eat-in kitchen - mid-sized country l-shaped dark wood floor and brown floor eat-in kitchen idea in Other with a farmhouse sink, distressed cabinets, stainless steel appliances, raised-panel cabinets, soapstone countertops, gray backsplash, ceramic backsplash and an island
Eat-in kitchen - mid-sized country l-shaped dark wood floor and brown floor eat-in kitchen idea in Other with a farmhouse sink, distressed cabinets, stainless steel appliances, raised-panel cabinets, soapstone countertops, gray backsplash, ceramic backsplash and an island
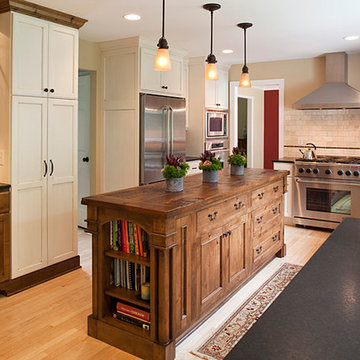
In addition to a cosmetic update, the focus of this project was to improve work flow, lighting and openness, and to make better use of a 3 season porch. The client pulled together a team of professionals who combined their skills to create a kitchen that’s open to the bright window-lined eating area overlooking the back yard. The cabinetry from Crystal Cabinet Works combines painted maple and stained/highlighted knotty alder. The owner selected a beautiful, old piece of recycled timber planed and finished to be a serviceable top for the island work area.
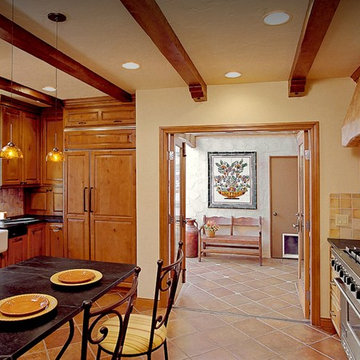
The rustic, exposed wood beams across the ceiling lift the eye up and visually widen the space. A hard-wearing porcelain tile that replicated the look of clay pavers was installed in a diagonal pattern.

The open concept Great Room includes the Kitchen, Breakfast, Dining, and Living spaces. The dining room is visually and physically separated by built-in shelves and a coffered ceiling. Windows and french doors open from this space into the adjacent Sunroom. The wood cabinets and trim detail present throughout the rest of the home are highlighted here, brightened by the many windows, with views to the lush back yard. The large island features a pull-out marble prep table for baking, and the counter is home to the grocery pass-through to the Mudroom / Butler's Pantry.
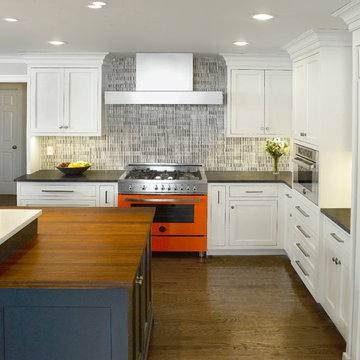
Open concept kitchen - large transitional l-shaped dark wood floor and brown floor open concept kitchen idea in New York with an undermount sink, shaker cabinets, white cabinets, soapstone countertops, gray backsplash, ceramic backsplash, paneled appliances and an island
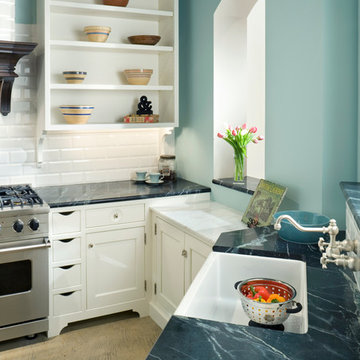
This white kitchen has details at every turn. The custom corbels supporting the bow front tiled hood, the lowered baking area with Calcutta Marble countertop for rolling out dough and the inset marble tile above the dual Viking Ranges all make this kitchen spectacular.
Bob Greenspan

Open concept kitchen - mid-sized scandinavian galley light wood floor and brown floor open concept kitchen idea in Austin with an undermount sink, flat-panel cabinets, black cabinets, soapstone countertops, white backsplash, ceramic backsplash, stainless steel appliances, a peninsula and black countertops
Kitchen with Soapstone Countertops and Ceramic Backsplash Ideas
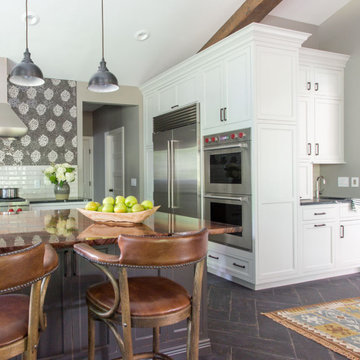
Example of a huge transitional u-shaped porcelain tile and gray floor open concept kitchen design in St Louis with an undermount sink, flat-panel cabinets, white cabinets, soapstone countertops, multicolored backsplash, ceramic backsplash, stainless steel appliances, two islands and gray countertops
6





