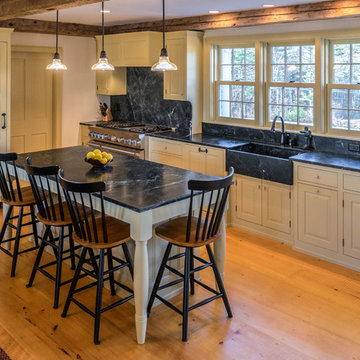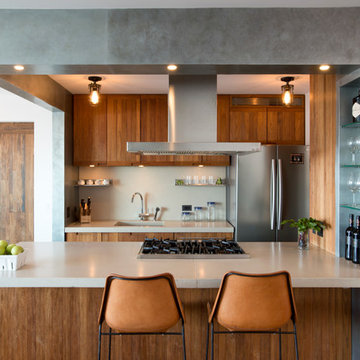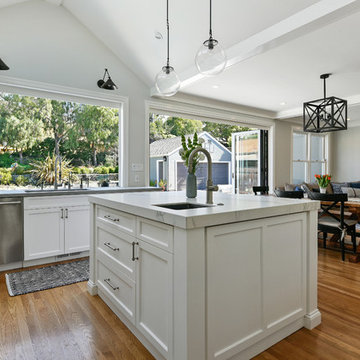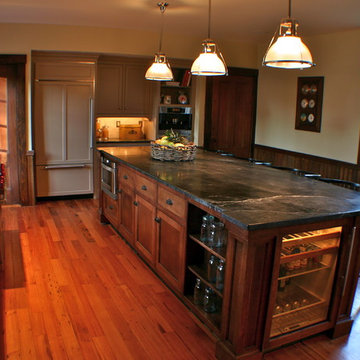Kitchen with Soapstone Countertops and Concrete Countertops Ideas
Refine by:
Budget
Sort by:Popular Today
61 - 80 of 31,298 photos
Item 1 of 4

Eat-in kitchen - large traditional l-shaped dark wood floor and brown floor eat-in kitchen idea in Columbus with a farmhouse sink, recessed-panel cabinets, green cabinets, soapstone countertops, green backsplash, stainless steel appliances, an island and black countertops

Contemporary styling and a large, welcoming island insure that this kitchen will be the place to be for many family gatherings and nights of entertaining.
Jeff Garland Photogrpahy

Charles Hilton Architects, Robert Benson Photography
From grand estates, to exquisite country homes, to whole house renovations, the quality and attention to detail of a "Significant Homes" custom home is immediately apparent. Full time on-site supervision, a dedicated office staff and hand picked professional craftsmen are the team that take you from groundbreaking to occupancy. Every "Significant Homes" project represents 45 years of luxury homebuilding experience, and a commitment to quality widely recognized by architects, the press and, most of all....thoroughly satisfied homeowners. Our projects have been published in Architectural Digest 6 times along with many other publications and books. Though the lion share of our work has been in Fairfield and Westchester counties, we have built homes in Palm Beach, Aspen, Maine, Nantucket and Long Island.

Mid-sized urban l-shaped ceramic tile and beige floor open concept kitchen photo in Orlando with brick backsplash, stainless steel appliances, an island, an undermount sink, brown cabinets, concrete countertops, red backsplash and raised-panel cabinets

A galley kitchen was reconfigured and opened up to the living room to create a charming, bright u-shaped kitchen.
Example of a small classic u-shaped limestone floor kitchen design in New York with an undermount sink, shaker cabinets, beige cabinets, soapstone countertops, beige backsplash, limestone backsplash, paneled appliances and black countertops
Example of a small classic u-shaped limestone floor kitchen design in New York with an undermount sink, shaker cabinets, beige cabinets, soapstone countertops, beige backsplash, limestone backsplash, paneled appliances and black countertops

Example of a minimalist u-shaped gray floor kitchen design in New York with flat-panel cabinets, gray cabinets, concrete countertops, gray backsplash, stainless steel appliances and gray countertops

Michelle Ruber
Enclosed kitchen - small modern u-shaped linoleum floor enclosed kitchen idea in Portland with an undermount sink, shaker cabinets, light wood cabinets, concrete countertops, white backsplash, ceramic backsplash, stainless steel appliances and no island
Enclosed kitchen - small modern u-shaped linoleum floor enclosed kitchen idea in Portland with an undermount sink, shaker cabinets, light wood cabinets, concrete countertops, white backsplash, ceramic backsplash, stainless steel appliances and no island

Inspiration for a small industrial single-wall medium tone wood floor and brown floor eat-in kitchen remodel in Columbus with an undermount sink, open cabinets, black cabinets, concrete countertops, black appliances, an island and gray countertops

Bespoke Uncommon Projects plywood kitchen. Oak veneered ply carcasses, stainless steel worktops on the base units and Wolf, Sub-zero and Bora appliances. Island with built in wine fridge, pan and larder storage, topped with a bespoke cantilevered concrete worktop breakfast bar.
Photos by Jocelyn Low

This 1902 San Antonio home was beautiful both inside and out, except for the kitchen, which was dark and dated. The original kitchen layout consisted of a breakfast room and a small kitchen separated by a wall. There was also a very small screened in porch off of the kitchen. The homeowners dreamed of a light and bright new kitchen and that would accommodate a 48" gas range, built in refrigerator, an island and a walk in pantry. At first, it seemed almost impossible, but with a little imagination, we were able to give them every item on their wish list. We took down the wall separating the breakfast and kitchen areas, recessed the new Subzero refrigerator under the stairs, and turned the tiny screened porch into a walk in pantry with a gorgeous blue and white tile floor. The french doors in the breakfast area were replaced with a single transom door to mirror the door to the pantry. The new transoms make quite a statement on either side of the 48" Wolf range set against a marble tile wall. A lovely banquette area was created where the old breakfast table once was and is now graced by a lovely beaded chandelier. Pillows in shades of blue and white and a custom walnut table complete the cozy nook. The soapstone island with a walnut butcher block seating area adds warmth and character to the space. The navy barstools with chrome nailhead trim echo the design of the transoms and repeat the navy and chrome detailing on the custom range hood. A 42" Shaws farmhouse sink completes the kitchen work triangle. Off of the kitchen, the small hallway to the dining room got a facelift, as well. We added a decorative china cabinet and mirrored doors to the homeowner's storage closet to provide light and character to the passageway. After the project was completed, the homeowners told us that "this kitchen was the one that our historic house was always meant to have." There is no greater reward for what we do than that.

Morse & Doak Builders, Kennebec Company Cabinetry, Joseph Corrado Photography
Inspiration for a large farmhouse single-wall light wood floor eat-in kitchen remodel in Portland Maine with a farmhouse sink, recessed-panel cabinets, white cabinets, soapstone countertops, stone slab backsplash, stainless steel appliances and an island
Inspiration for a large farmhouse single-wall light wood floor eat-in kitchen remodel in Portland Maine with a farmhouse sink, recessed-panel cabinets, white cabinets, soapstone countertops, stone slab backsplash, stainless steel appliances and an island

Kitchen Renovation, concrete countertops, herringbone slate flooring, and open shelving over the sink make the space cozy and functional. Handmade mosaic behind the sink that adds character to the home.

The 800 square-foot guest cottage is located on the footprint of a slightly smaller original cottage that was built three generations ago. With a failing structural system, the existing cottage had a very low sloping roof, did not provide for a lot of natural light and was not energy efficient. Utilizing high performing windows, doors and insulation, a total transformation of the structure occurred. A combination of clapboard and shingle siding, with standout touches of modern elegance, welcomes guests to their cozy retreat.
The cottage consists of the main living area, a small galley style kitchen, master bedroom, bathroom and sleeping loft above. The loft construction was a timber frame system utilizing recycled timbers from the Balsams Resort in northern New Hampshire. The stones for the front steps and hearth of the fireplace came from the existing cottage’s granite chimney. Stylistically, the design is a mix of both a “Cottage” style of architecture with some clean and simple “Tech” style features, such as the air-craft cable and metal railing system. The color red was used as a highlight feature, accentuated on the shed dormer window exterior frames, the vintage looking range, the sliding doors and other interior elements.
Photographer: John Hession

This modern lake house is located in the foothills of the Blue Ridge Mountains. The residence overlooks a mountain lake with expansive mountain views beyond. The design ties the home to its surroundings and enhances the ability to experience both home and nature together. The entry level serves as the primary living space and is situated into three groupings; the Great Room, the Guest Suite and the Master Suite. A glass connector links the Master Suite, providing privacy and the opportunity for terrace and garden areas.
Won a 2013 AIANC Design Award. Featured in the Austrian magazine, More Than Design. Featured in Carolina Home and Garden, Summer 2015.

Kitchen detail
Photo by Erik Rank
Inspiration for a small contemporary bamboo floor kitchen remodel in New York with an island, flat-panel cabinets, medium tone wood cabinets, stainless steel appliances, concrete countertops, white backsplash and an undermount sink
Inspiration for a small contemporary bamboo floor kitchen remodel in New York with an island, flat-panel cabinets, medium tone wood cabinets, stainless steel appliances, concrete countertops, white backsplash and an undermount sink

Ken Vaughn
Kitchen - transitional u-shaped dark wood floor and brown floor kitchen idea in Dallas with a farmhouse sink, beaded inset cabinets, gray cabinets, soapstone countertops, white backsplash, subway tile backsplash, two islands and black countertops
Kitchen - transitional u-shaped dark wood floor and brown floor kitchen idea in Dallas with a farmhouse sink, beaded inset cabinets, gray cabinets, soapstone countertops, white backsplash, subway tile backsplash, two islands and black countertops

Example of a mid-sized transitional u-shaped medium tone wood floor and brown floor open concept kitchen design in San Francisco with an undermount sink, shaker cabinets, white cabinets, concrete countertops, white backsplash, marble backsplash, stainless steel appliances, an island and gray countertops

Christopher Davison, AIA
Eat-in kitchen - mid-sized modern galley light wood floor eat-in kitchen idea in Austin with an undermount sink, flat-panel cabinets, gray cabinets, soapstone countertops, stainless steel appliances, an island and beige backsplash
Eat-in kitchen - mid-sized modern galley light wood floor eat-in kitchen idea in Austin with an undermount sink, flat-panel cabinets, gray cabinets, soapstone countertops, stainless steel appliances, an island and beige backsplash
Kitchen with Soapstone Countertops and Concrete Countertops Ideas

Destination Eichler
Inspiration for a mid-sized mid-century modern galley linoleum floor eat-in kitchen remodel in San Francisco with an undermount sink, flat-panel cabinets, medium tone wood cabinets, concrete countertops, blue backsplash, ceramic backsplash, stainless steel appliances and an island
Inspiration for a mid-sized mid-century modern galley linoleum floor eat-in kitchen remodel in San Francisco with an undermount sink, flat-panel cabinets, medium tone wood cabinets, concrete countertops, blue backsplash, ceramic backsplash, stainless steel appliances and an island
4






