Kitchen with Soapstone Countertops and Concrete Countertops Ideas
Refine by:
Budget
Sort by:Popular Today
141 - 160 of 31,298 photos
Item 1 of 4

Inspiration for a mid-sized coastal galley medium tone wood floor, brown floor and shiplap ceiling eat-in kitchen remodel in Los Angeles with white cabinets, concrete countertops, an island, a farmhouse sink, stainless steel appliances, shaker cabinets, gray countertops and white backsplash
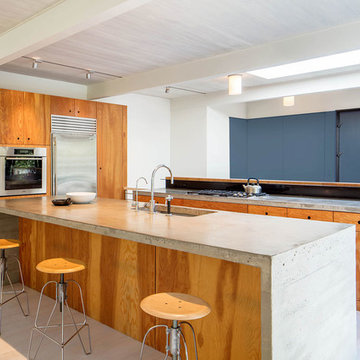
Inspiration for a contemporary u-shaped beige floor kitchen remodel in New York with an undermount sink, flat-panel cabinets, medium tone wood cabinets, concrete countertops, stainless steel appliances, two islands and gray countertops
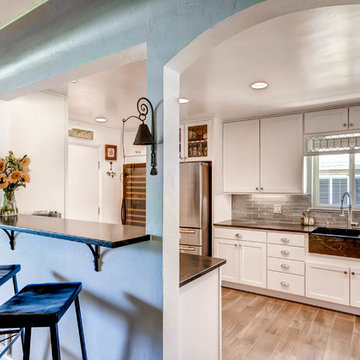
Opening the large window between the kitchen and the dining room changed both how the rooms feel as well as how they function.
Enclosed kitchen - small transitional galley ceramic tile enclosed kitchen idea in Denver with a farmhouse sink, shaker cabinets, white cabinets, soapstone countertops, gray backsplash, glass tile backsplash and stainless steel appliances
Enclosed kitchen - small transitional galley ceramic tile enclosed kitchen idea in Denver with a farmhouse sink, shaker cabinets, white cabinets, soapstone countertops, gray backsplash, glass tile backsplash and stainless steel appliances
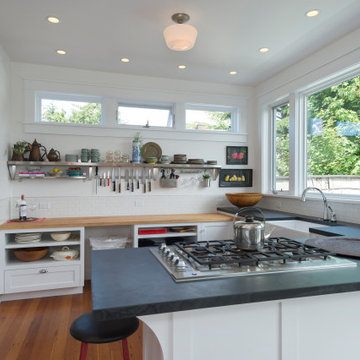
Open concept kitchen with soapstone and butcher block countertops.
Inspiration for a mid-sized transitional u-shaped medium tone wood floor and brown floor eat-in kitchen remodel in Seattle with a farmhouse sink, recessed-panel cabinets, white cabinets, soapstone countertops, white backsplash, cement tile backsplash, stainless steel appliances, a peninsula and black countertops
Inspiration for a mid-sized transitional u-shaped medium tone wood floor and brown floor eat-in kitchen remodel in Seattle with a farmhouse sink, recessed-panel cabinets, white cabinets, soapstone countertops, white backsplash, cement tile backsplash, stainless steel appliances, a peninsula and black countertops
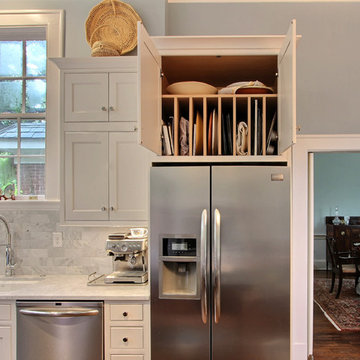
Amy Greene
Example of a mid-sized classic u-shaped dark wood floor eat-in kitchen design in Atlanta with a double-bowl sink, beaded inset cabinets, white cabinets, soapstone countertops, gray backsplash, stone tile backsplash, stainless steel appliances and an island
Example of a mid-sized classic u-shaped dark wood floor eat-in kitchen design in Atlanta with a double-bowl sink, beaded inset cabinets, white cabinets, soapstone countertops, gray backsplash, stone tile backsplash, stainless steel appliances and an island
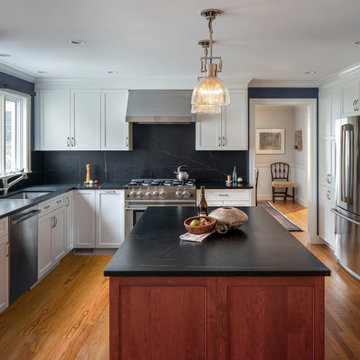
We redesigned this 1995 kitchen that had a peninsula with stovetop and hanging overhead cabinets
which kept the kitchen very separate from the living area.
This new kitchen now includes beautiful white cabinets with gorgeous soapstone countertops and backsplash along with a large custom wood island built at “baker’s height” which makes rolling dough and making cookies much easier.
The kitchen now feels fully connected to the family room.
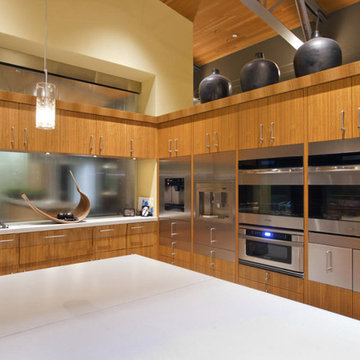
Eucalyptus-veneer cabinetry and a mix of countertop materials add organic interest in the kitchen. A water wall built into a cabinet bank separates the kitchen from the foyer. The overall use of water in the house lends a sense of escapism.
Featured in the November 2008 issue of Phoenix Home & Garden, this "magnificently modern" home is actually a suburban loft located in Arcadia, a neighborhood formerly occupied by groves of orange and grapefruit trees in Phoenix, Arizona. The home, designed by architect C.P. Drewett, offers breathtaking views of Camelback Mountain from the entire main floor, guest house, and pool area. These main areas "loft" over a basement level featuring 4 bedrooms, a guest room, and a kids' den. Features of the house include white-oak ceilings, exposed steel trusses, Eucalyptus-veneer cabinetry, honed Pompignon limestone, concrete, granite, and stainless steel countertops. The owners also enlisted the help of Interior Designer Sharon Fannin. The project was built by Sonora West Development of Scottsdale, AZ.
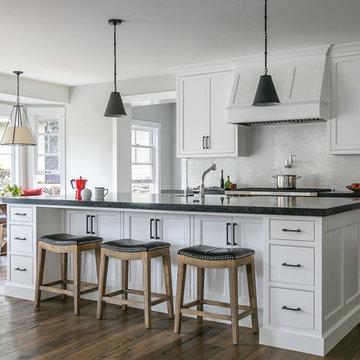
Kathryn MacDonald Photography
Example of a mid-sized transitional dark wood floor and brown floor open concept kitchen design in San Francisco with white cabinets, soapstone countertops, white backsplash, an island, black countertops and shaker cabinets
Example of a mid-sized transitional dark wood floor and brown floor open concept kitchen design in San Francisco with white cabinets, soapstone countertops, white backsplash, an island, black countertops and shaker cabinets
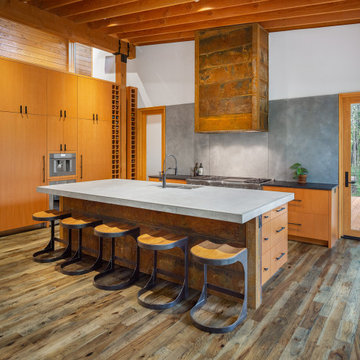
Large mountain style l-shaped medium tone wood floor and brown floor open concept kitchen photo in Other with an undermount sink, flat-panel cabinets, medium tone wood cabinets, concrete countertops, gray backsplash, paneled appliances, an island and gray countertops
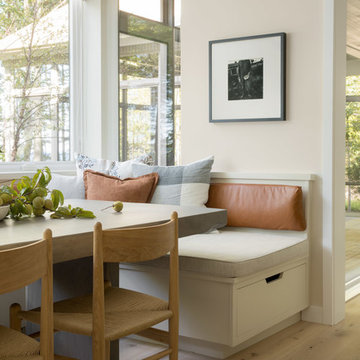
Trent Bell Photography
Eat-in kitchen - contemporary medium tone wood floor eat-in kitchen idea in Portland Maine with flat-panel cabinets, dark wood cabinets, concrete countertops, stone tile backsplash, paneled appliances and an island
Eat-in kitchen - contemporary medium tone wood floor eat-in kitchen idea in Portland Maine with flat-panel cabinets, dark wood cabinets, concrete countertops, stone tile backsplash, paneled appliances and an island
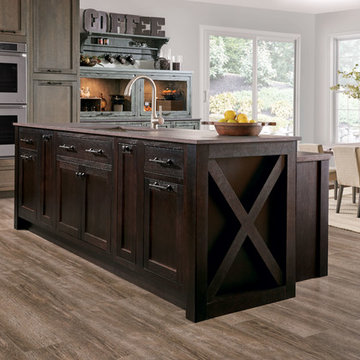
Large elegant l-shaped light wood floor and brown floor eat-in kitchen photo in New York with an undermount sink, shaker cabinets, dark wood cabinets, soapstone countertops, black backsplash, stone slab backsplash, stainless steel appliances and an island

Polished concrete slab island. Island seats 12
Custom build architectural slat ceiling with custom fabricated light tubes
Example of a huge trendy galley concrete floor, gray floor and wood ceiling open concept kitchen design in Other with an undermount sink, flat-panel cabinets, white cabinets, concrete countertops, white backsplash, marble backsplash, an island, black countertops and paneled appliances
Example of a huge trendy galley concrete floor, gray floor and wood ceiling open concept kitchen design in Other with an undermount sink, flat-panel cabinets, white cabinets, concrete countertops, white backsplash, marble backsplash, an island, black countertops and paneled appliances
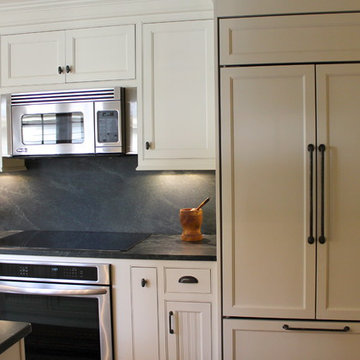
Kitchen - traditional galley dark wood floor kitchen idea in New York with an undermount sink, beaded inset cabinets, white cabinets, soapstone countertops, black backsplash, stone slab backsplash, stainless steel appliances and an island
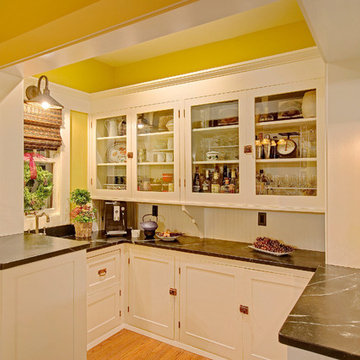
Photography: Ben Schmanke
Example of an eclectic l-shaped light wood floor enclosed kitchen design in Chicago with an undermount sink, shaker cabinets, white cabinets, soapstone countertops, white backsplash, stainless steel appliances and no island
Example of an eclectic l-shaped light wood floor enclosed kitchen design in Chicago with an undermount sink, shaker cabinets, white cabinets, soapstone countertops, white backsplash, stainless steel appliances and no island
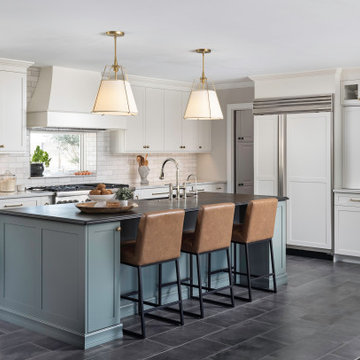
Besides the need for an aesthetic update, the plan was to increase connection between the kitchen and the living room, bringing the two main family gathering spaces together.
Removing the TV cabinet made a huge difference and allowed us to reprogram some floor area from the living room to the kitchen. This opened up more space for circulation in the kitchen and therefore made room for a larger island and additional side buffet cabinets.
We also added island seating, and switched the location of the sink & range for a more functional working triangle.
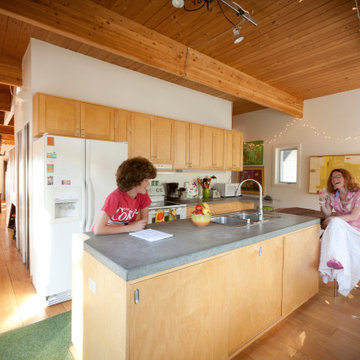
Drawing on utility farm buildings, the design of this house is direct in it’s form and organization. Located in a dense St. Paul neighborhood on a narrow 39’ wide lot, the house draws equally from it’s turn of the century neighbors for scale and materiality.
The 20’ wide shotgun structure allowed the house to be pushed to the east, opening up the west wall for large windows and the opportunity for an outdoor room. This changed what is normally “nowhere” space between houses into an active extension of the home used to BBQ, play catch, and afford pleasant transition from front to back.
Life plays out in the home within three space, the living/dining, the kitchen/breakfast, and the porch/outdoor room. All three are used daily either actively or borrowed. Each is clearly defined and connected to the others through the careful placement or absence of walls or corners, and made more expansive by increased height, defined sightlines, and exposed structure
Architect:
Ben Awes AIA
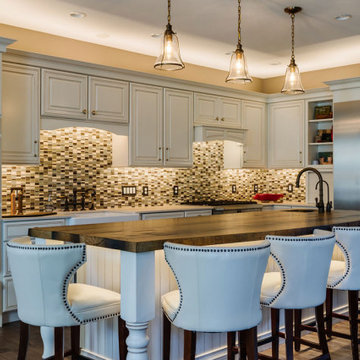
With no formal dining room, we knew that this kitchen was going to get a lot more use! We oversized the island so that we could seat the whole family and a few friends as well. Our favorite go-to countertop company is always JM Lifestyles. The very cool materials is actually not wood at all, but wood formed poured concrete. The possibilities are endless! Our homeowner is a metalsmith, so it seemed only appropriate for her to craft us a sweet little jewel made of four poppies, each to represent a family member. Each time she rubs her hand across the edge of the countertop she can be reminded of the love of her family.
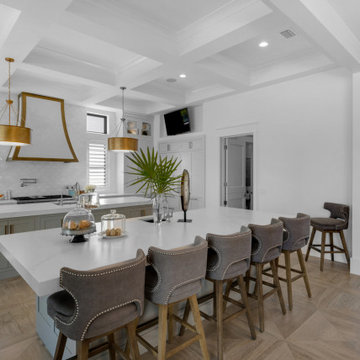
Open concept kitchen - large coastal l-shaped brown floor, coffered ceiling and medium tone wood floor open concept kitchen idea in Other with concrete countertops, white backsplash, ceramic backsplash, stainless steel appliances, two islands, white countertops, shaker cabinets and gray cabinets
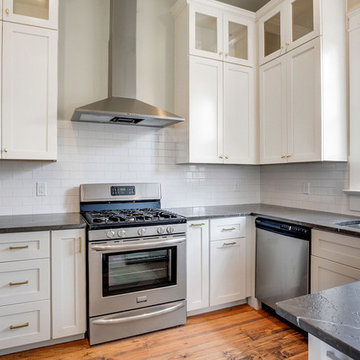
Bertel Consulting (contractor)
Inspiration for a mid-sized timeless u-shaped medium tone wood floor enclosed kitchen remodel in New Orleans with an undermount sink, recessed-panel cabinets, white cabinets, soapstone countertops, white backsplash, subway tile backsplash, stainless steel appliances and no island
Inspiration for a mid-sized timeless u-shaped medium tone wood floor enclosed kitchen remodel in New Orleans with an undermount sink, recessed-panel cabinets, white cabinets, soapstone countertops, white backsplash, subway tile backsplash, stainless steel appliances and no island
Kitchen with Soapstone Countertops and Concrete Countertops Ideas
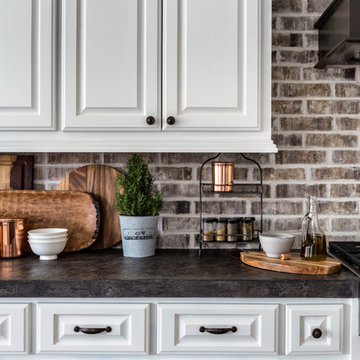
This close-up shot of the kitchen shows the brick backsplash in more detail. The cabinets were painted Sherwin Williams Alabaster and accented with dark hardware. The concrete countertops add an additional rustic element to the space and the cooktop is a chef's dream!
Photo by Kerry Kirk
8





