Kitchen with Soapstone Countertops and Concrete Countertops Ideas
Refine by:
Budget
Sort by:Popular Today
101 - 120 of 31,298 photos
Item 1 of 4
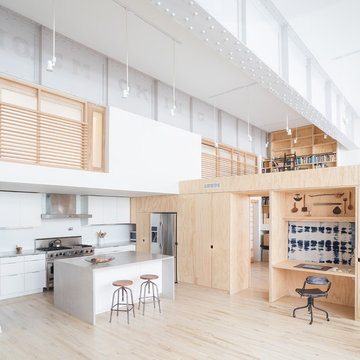
Gregory Maka
Example of an urban light wood floor and beige floor open concept kitchen design in New York with flat-panel cabinets, white cabinets, concrete countertops, white backsplash, stainless steel appliances and an island
Example of an urban light wood floor and beige floor open concept kitchen design in New York with flat-panel cabinets, white cabinets, concrete countertops, white backsplash, stainless steel appliances and an island
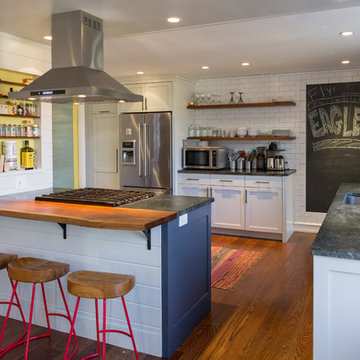
Caity MacLeod
Mid-sized transitional l-shaped medium tone wood floor open concept kitchen photo in Philadelphia with an undermount sink, shaker cabinets, white cabinets, soapstone countertops, subway tile backsplash, stainless steel appliances and an island
Mid-sized transitional l-shaped medium tone wood floor open concept kitchen photo in Philadelphia with an undermount sink, shaker cabinets, white cabinets, soapstone countertops, subway tile backsplash, stainless steel appliances and an island
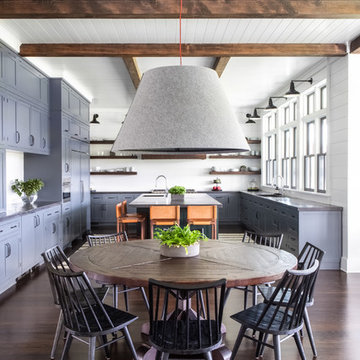
Architectural advisement, Interior Design, Custom Furniture Design & Art Curation by Chango & Co.
Architecture by Crisp Architects
Construction by Structure Works Inc.
Photography by Sarah Elliott
See the feature in Domino Magazine
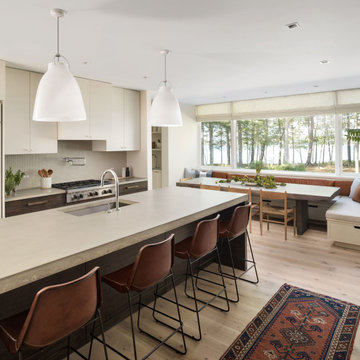
Inspiration for a large contemporary galley light wood floor and brown floor eat-in kitchen remodel in Portland Maine with an undermount sink, flat-panel cabinets, concrete countertops, gray backsplash, ceramic backsplash, paneled appliances, an island and gray countertops
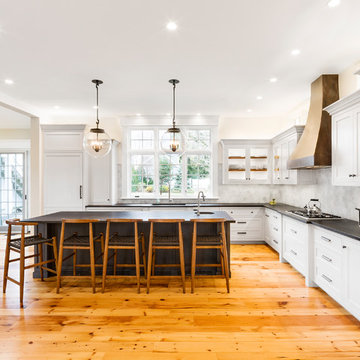
Large transitional l-shaped light wood floor eat-in kitchen photo in Boston with an undermount sink, shaker cabinets, white cabinets, soapstone countertops, white backsplash, stone tile backsplash, paneled appliances and an island

This craftsman kitchen borrows natural elements from architect and design icon, Frank Lloyd Wright. A slate backsplash, soapstone counters, and wood cabinetry is a perfect throwback to midcentury design.
What ties this kitchen to present day design are elements such as stainless steel appliances and smart and hidden storage. This kitchen takes advantage of every nook and cranny to provide extra storage for pantry items and cookware.
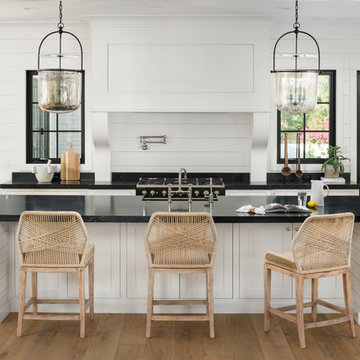
le courneu, kitchen, pot filler, black and white, soapstone, soapstone counter top
Large country single-wall light wood floor kitchen photo in Phoenix with shaker cabinets, white cabinets, soapstone countertops, an island and black countertops
Large country single-wall light wood floor kitchen photo in Phoenix with shaker cabinets, white cabinets, soapstone countertops, an island and black countertops
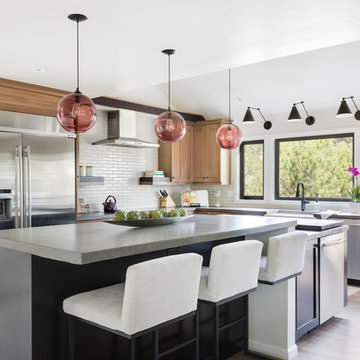
Meagan Larsen
Example of a trendy l-shaped medium tone wood floor and brown floor kitchen design in Phoenix with a farmhouse sink, recessed-panel cabinets, medium tone wood cabinets, concrete countertops, white backsplash, subway tile backsplash, stainless steel appliances, an island and gray countertops
Example of a trendy l-shaped medium tone wood floor and brown floor kitchen design in Phoenix with a farmhouse sink, recessed-panel cabinets, medium tone wood cabinets, concrete countertops, white backsplash, subway tile backsplash, stainless steel appliances, an island and gray countertops

Harper Point Photography
Example of a large mountain style u-shaped ceramic tile open concept kitchen design in Denver with an undermount sink, recessed-panel cabinets, medium tone wood cabinets, soapstone countertops, beige backsplash, ceramic backsplash, stainless steel appliances and two islands
Example of a large mountain style u-shaped ceramic tile open concept kitchen design in Denver with an undermount sink, recessed-panel cabinets, medium tone wood cabinets, soapstone countertops, beige backsplash, ceramic backsplash, stainless steel appliances and two islands
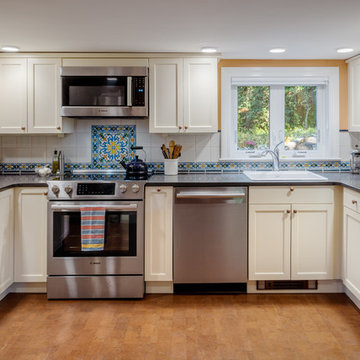
Robert Umenhofer, Photographer
Elegant u-shaped cork floor and brown floor kitchen photo in Boston with a drop-in sink, shaker cabinets, soapstone countertops, multicolored backsplash, ceramic backsplash, stainless steel appliances, no island, black countertops and beige cabinets
Elegant u-shaped cork floor and brown floor kitchen photo in Boston with a drop-in sink, shaker cabinets, soapstone countertops, multicolored backsplash, ceramic backsplash, stainless steel appliances, no island, black countertops and beige cabinets
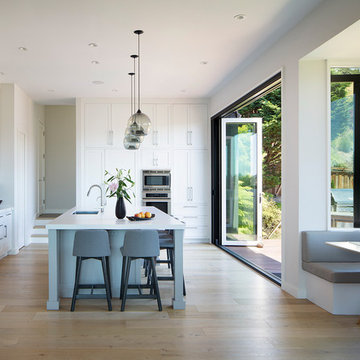
Custom made transitional kitchen with 11 foot ceiling
Photography by Paul Dyer
Example of a large transitional l-shaped light wood floor and beige floor eat-in kitchen design in San Francisco with an undermount sink, shaker cabinets, white cabinets, soapstone countertops, white backsplash, stone slab backsplash, an island, white countertops and stainless steel appliances
Example of a large transitional l-shaped light wood floor and beige floor eat-in kitchen design in San Francisco with an undermount sink, shaker cabinets, white cabinets, soapstone countertops, white backsplash, stone slab backsplash, an island, white countertops and stainless steel appliances
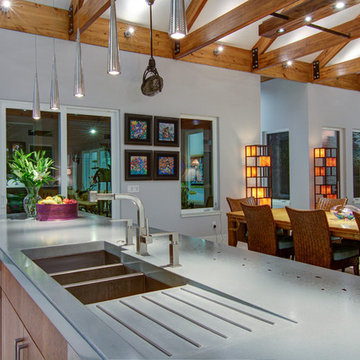
The Pearl is a Contemporary styled Florida Tropical home. The Pearl was designed and built by Josh Wynne Construction. The design was a reflection of the unusually shaped lot which is quite pie shaped. This green home is expected to achieve the LEED Platinum rating and is certified Energy Star, FGBC Platinum and FPL BuildSmart. Photos by Ryan Gamma
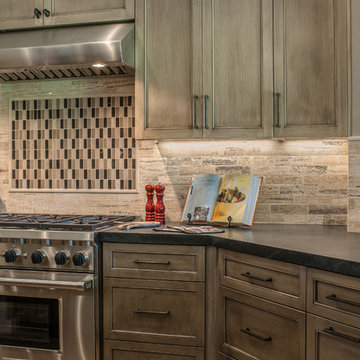
Mid-sized transitional u-shaped light wood floor eat-in kitchen photo in San Francisco with a farmhouse sink, shaker cabinets, medium tone wood cabinets, soapstone countertops, beige backsplash, stone tile backsplash, stainless steel appliances and an island
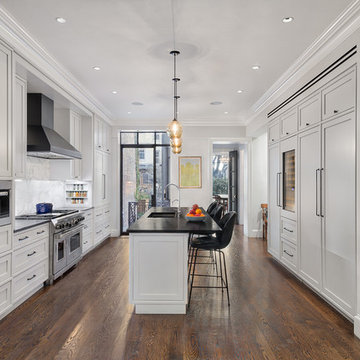
Photographer: Jeffrey Kilmer
Example of a mid-sized transitional galley brown floor and dark wood floor kitchen design in New York with an undermount sink, white cabinets, soapstone countertops, white backsplash, marble backsplash, an island, black countertops, shaker cabinets and stainless steel appliances
Example of a mid-sized transitional galley brown floor and dark wood floor kitchen design in New York with an undermount sink, white cabinets, soapstone countertops, white backsplash, marble backsplash, an island, black countertops, shaker cabinets and stainless steel appliances
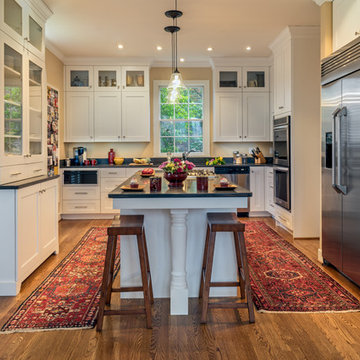
Designer: Terri Sears
Photographer: Steven Long
Example of a large transitional u-shaped medium tone wood floor and brown floor open concept kitchen design in Nashville with an undermount sink, shaker cabinets, white cabinets, soapstone countertops, black backsplash, stone slab backsplash, stainless steel appliances, an island and black countertops
Example of a large transitional u-shaped medium tone wood floor and brown floor open concept kitchen design in Nashville with an undermount sink, shaker cabinets, white cabinets, soapstone countertops, black backsplash, stone slab backsplash, stainless steel appliances, an island and black countertops
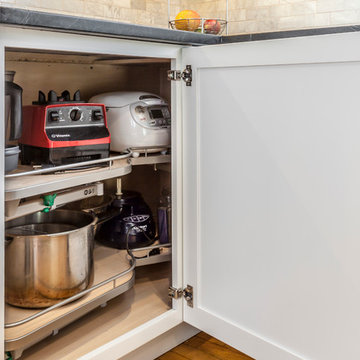
Designer: Matt Welch
Contractor: Adam Lambert
Photographer: Mark Bayer
Inspiration for a mid-sized craftsman u-shaped light wood floor eat-in kitchen remodel in Burlington with an undermount sink, shaker cabinets, white cabinets, soapstone countertops, white backsplash, stone tile backsplash, stainless steel appliances and an island
Inspiration for a mid-sized craftsman u-shaped light wood floor eat-in kitchen remodel in Burlington with an undermount sink, shaker cabinets, white cabinets, soapstone countertops, white backsplash, stone tile backsplash, stainless steel appliances and an island
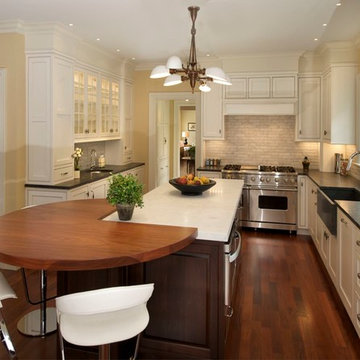
Example of a large classic u-shaped dark wood floor and brown floor eat-in kitchen design in Burlington with a farmhouse sink, beaded inset cabinets, white cabinets, white backsplash, stone tile backsplash, paneled appliances, an island and soapstone countertops
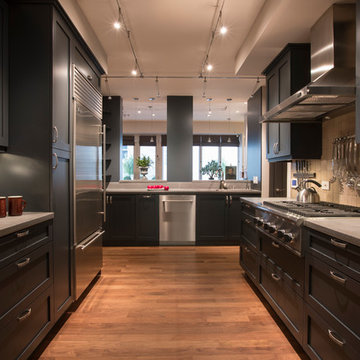
Kitchen
Inspiration for a transitional u-shaped medium tone wood floor and brown floor kitchen remodel in Chicago with an undermount sink, shaker cabinets, black cabinets, concrete countertops, beige backsplash, mosaic tile backsplash, stainless steel appliances and gray countertops
Inspiration for a transitional u-shaped medium tone wood floor and brown floor kitchen remodel in Chicago with an undermount sink, shaker cabinets, black cabinets, concrete countertops, beige backsplash, mosaic tile backsplash, stainless steel appliances and gray countertops
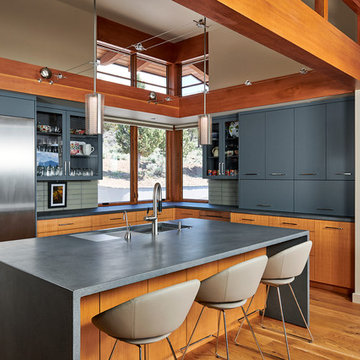
Photos by Steve Tague Studios
Inspiration for a mid-sized contemporary u-shaped medium tone wood floor and brown floor kitchen remodel in Other with a single-bowl sink, concrete countertops, stainless steel appliances, an island, flat-panel cabinets, gray cabinets, gray backsplash and gray countertops
Inspiration for a mid-sized contemporary u-shaped medium tone wood floor and brown floor kitchen remodel in Other with a single-bowl sink, concrete countertops, stainless steel appliances, an island, flat-panel cabinets, gray cabinets, gray backsplash and gray countertops
Kitchen with Soapstone Countertops and Concrete Countertops Ideas
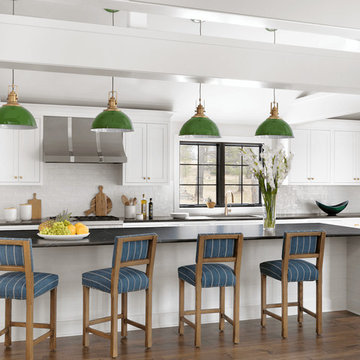
Interior Design: Leah Jarrell, LJ Interior Designs
Photography: Alise O'Brien
Inspiration for a transitional brown floor and dark wood floor kitchen remodel in St Louis with shaker cabinets, white cabinets, soapstone countertops, white backsplash, an island and stainless steel appliances
Inspiration for a transitional brown floor and dark wood floor kitchen remodel in St Louis with shaker cabinets, white cabinets, soapstone countertops, white backsplash, an island and stainless steel appliances
6





