Kitchen with Solid Surface Countertops and Beige Backsplash Ideas
Refine by:
Budget
Sort by:Popular Today
41 - 60 of 5,601 photos
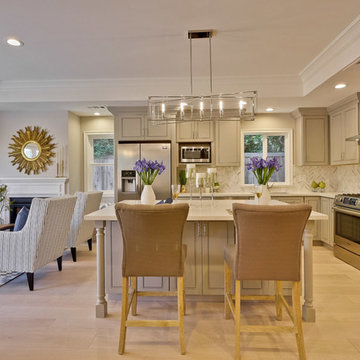
Example of a mid-sized classic l-shaped light wood floor open concept kitchen design in San Francisco with an undermount sink, beaded inset cabinets, beige cabinets, solid surface countertops, beige backsplash, stone tile backsplash, stainless steel appliances and an island
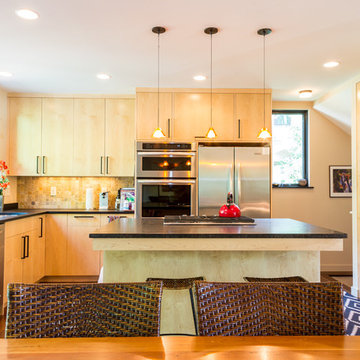
Photography by CWC (Peter Atkins)
Inspiration for a mid-sized contemporary l-shaped bamboo floor eat-in kitchen remodel in Minneapolis with an undermount sink, flat-panel cabinets, light wood cabinets, stainless steel appliances, an island, solid surface countertops, beige backsplash and stone tile backsplash
Inspiration for a mid-sized contemporary l-shaped bamboo floor eat-in kitchen remodel in Minneapolis with an undermount sink, flat-panel cabinets, light wood cabinets, stainless steel appliances, an island, solid surface countertops, beige backsplash and stone tile backsplash
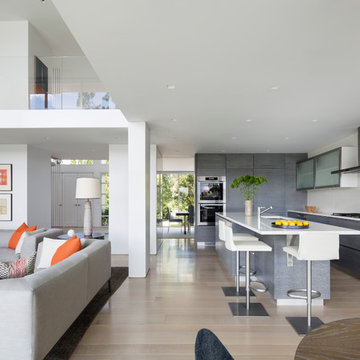
Michael Moran/OTTO photography.
The objective of this award-winning gut renovation was to create a spatially dynamic, light-filled, and energy-efficient home with a strong connection to Long Island Sound. The design strategy is straightforward: a gabled roof covers a central “spine” corridor that terminates with cathedral ceilinged spaces at both ends. The relocated approach and entry deposit visitors into the front hall with its curvilinear, cantilevered stair. A two-story, windowed family gathering space lies ahead – a straight shot to the water beyond.
The design challenge was to utilize the existing house footprint and structure, while raising the top of foundation walls to exceed new flood regulations, reconfiguring the spatial organization, and using innovative materials to produce a tight thermal envelope and contemporary yet contextually appropriate facades.

As part of a housing development surrounding Donath Lake, this Passive House in Colorado home is striking with its traditional farmhouse contours and estate-like French chateau appeal. The vertically oriented design features steeply pitched gable roofs and sweeping details giving it an asymmetrical aesthetic. The interior of the home is centered around the shared spaces, creating a grand family home. The two-story living room connects the kitchen, dining, outdoor patios, and upper floor living. Large scale windows match the stately proportions of the home with 8’ tall windows and 9’x9’ curtain wall windows, featuring tilt-turn windows within for approachable function. Black frames and grids appeal to the modern French country inspiration highlighting each opening of the building’s envelope.
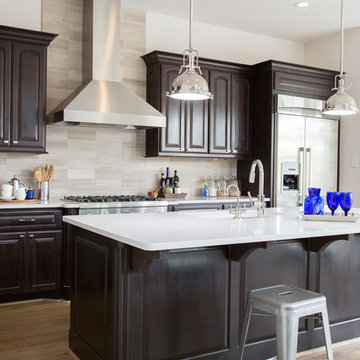
For sources and more info on this project, copy and paste this link into your browser > http://carlaaston.com/designed/before-after-the-extraordinary-remodel-of-an-ordinary-custom-builder-home?rq=builder / Photographer: Tori Aston
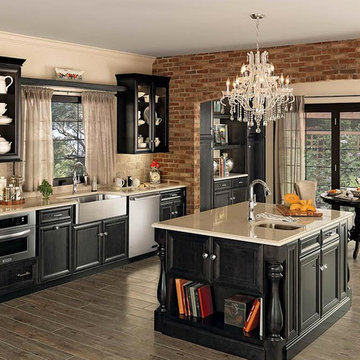
Eat-in kitchen - large traditional galley light wood floor eat-in kitchen idea in Chicago with a farmhouse sink, recessed-panel cabinets, black cabinets, solid surface countertops, beige backsplash, stone tile backsplash, stainless steel appliances and an island
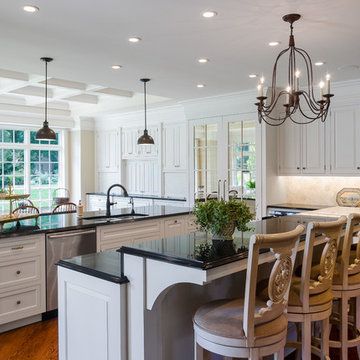
Jeffrey Jakucyk
Example of a large classic u-shaped dark wood floor eat-in kitchen design in Cincinnati with a double-bowl sink, raised-panel cabinets, white cabinets, solid surface countertops, beige backsplash, ceramic backsplash, stainless steel appliances and two islands
Example of a large classic u-shaped dark wood floor eat-in kitchen design in Cincinnati with a double-bowl sink, raised-panel cabinets, white cabinets, solid surface countertops, beige backsplash, ceramic backsplash, stainless steel appliances and two islands
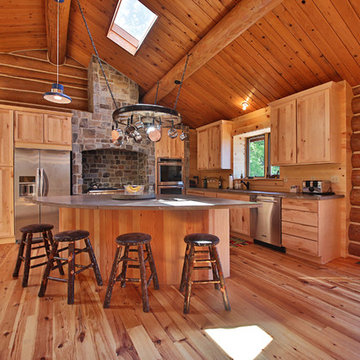
Michael Stadler - Stadler Studio
Eat-in kitchen - large rustic l-shaped medium tone wood floor eat-in kitchen idea in Seattle with recessed-panel cabinets, light wood cabinets, solid surface countertops, beige backsplash, stone tile backsplash, stainless steel appliances and an island
Eat-in kitchen - large rustic l-shaped medium tone wood floor eat-in kitchen idea in Seattle with recessed-panel cabinets, light wood cabinets, solid surface countertops, beige backsplash, stone tile backsplash, stainless steel appliances and an island
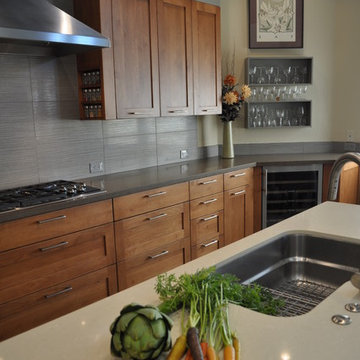
Notice the spice cubby- right of hood. Under mount sink.
Photo Credit: Nar Fine Carpentry, Inc.
Mid-sized trendy l-shaped travertine floor eat-in kitchen photo in Sacramento with an undermount sink, shaker cabinets, light wood cabinets, solid surface countertops, beige backsplash, porcelain backsplash, stainless steel appliances and an island
Mid-sized trendy l-shaped travertine floor eat-in kitchen photo in Sacramento with an undermount sink, shaker cabinets, light wood cabinets, solid surface countertops, beige backsplash, porcelain backsplash, stainless steel appliances and an island
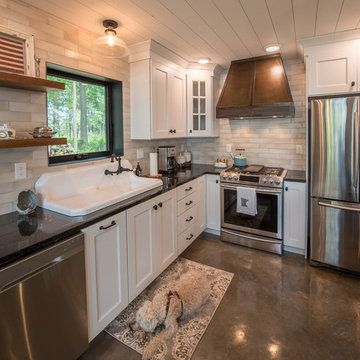
Example of a mid-sized mountain style l-shaped concrete floor and gray floor open concept kitchen design in Minneapolis with a drop-in sink, shaker cabinets, white cabinets, solid surface countertops, beige backsplash, subway tile backsplash, stainless steel appliances, an island and black countertops
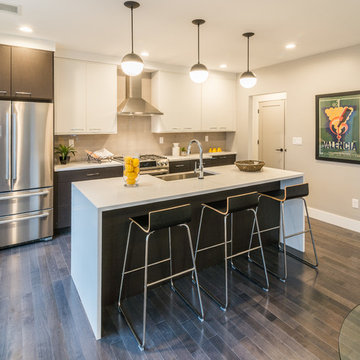
Kitchen - large contemporary l-shaped dark wood floor kitchen idea in Boston with a farmhouse sink, flat-panel cabinets, white cabinets, solid surface countertops, beige backsplash, glass tile backsplash, stainless steel appliances and an island
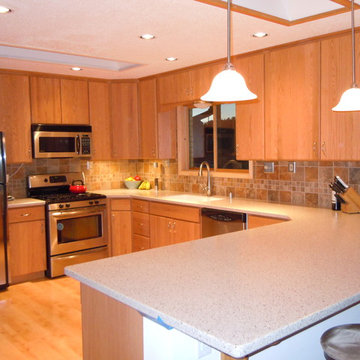
DeWils Cabinets. Hi-Macs Poplar Counter Tops
Example of a mid-sized classic u-shaped eat-in kitchen design in Albuquerque with an integrated sink, flat-panel cabinets, light wood cabinets, solid surface countertops, beige backsplash, ceramic backsplash, white appliances and a peninsula
Example of a mid-sized classic u-shaped eat-in kitchen design in Albuquerque with an integrated sink, flat-panel cabinets, light wood cabinets, solid surface countertops, beige backsplash, ceramic backsplash, white appliances and a peninsula
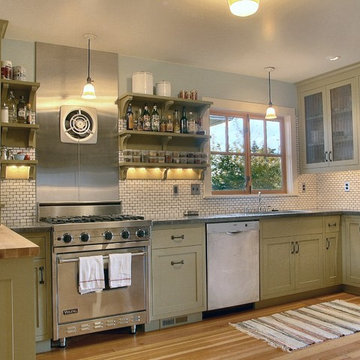
Enclosed kitchen - mid-sized craftsman medium tone wood floor enclosed kitchen idea in Seattle with an undermount sink, shaker cabinets, green cabinets, solid surface countertops, beige backsplash, subway tile backsplash, stainless steel appliances and a peninsula
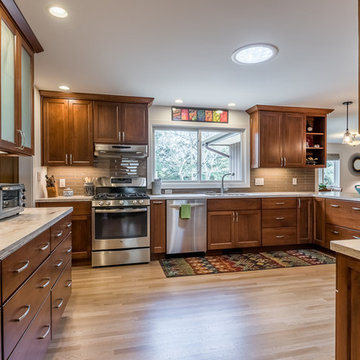
This open floor plan produces a functional and flowing space. Some features include: Cherry wood custom cabinetry, Solid surface Corian counter tops, Stainless steel appliances and fixtures, Recessed lighting, Energy efficient Sun tunnel with parabolic lens, engineered wood flooring Buras Photography
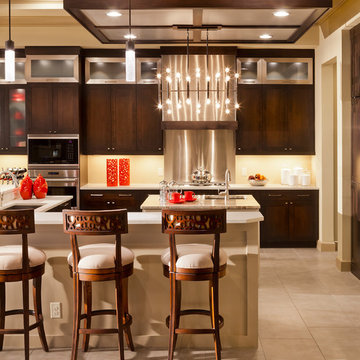
Gene Pollux | Pollux Photography
Everett Dennison | SRQ360
Large trendy l-shaped travertine floor open concept kitchen photo in Tampa with an undermount sink, flat-panel cabinets, dark wood cabinets, solid surface countertops, beige backsplash, glass tile backsplash, paneled appliances and an island
Large trendy l-shaped travertine floor open concept kitchen photo in Tampa with an undermount sink, flat-panel cabinets, dark wood cabinets, solid surface countertops, beige backsplash, glass tile backsplash, paneled appliances and an island
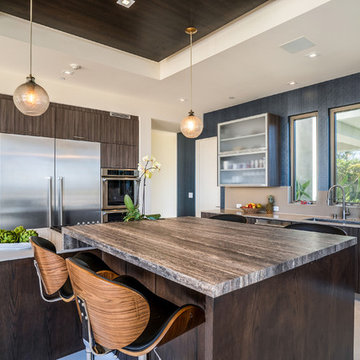
Inspiration for a large coastal l-shaped travertine floor open concept kitchen remodel in Los Angeles with an undermount sink, flat-panel cabinets, medium tone wood cabinets, solid surface countertops, beige backsplash, stainless steel appliances, two islands and beige countertops
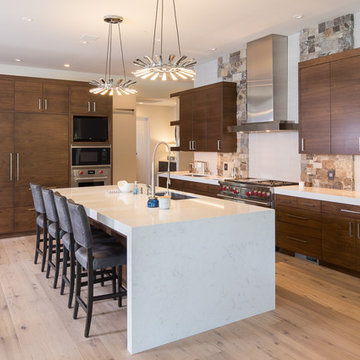
Mid-sized transitional l-shaped light wood floor and beige floor open concept kitchen photo in Sacramento with an undermount sink, flat-panel cabinets, dark wood cabinets, solid surface countertops, beige backsplash, stone tile backsplash, stainless steel appliances and an island
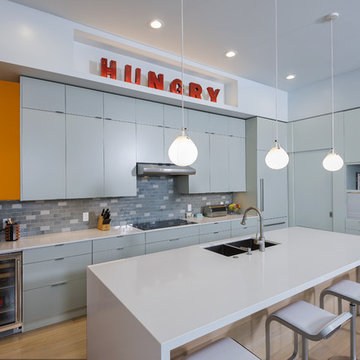
Kitchen fabricated with slab doors in solid color water based conversion varnish with matching kick-plate and custom appliance panels.
Island back panel in stained white oak to match flooring.
Doug Mockett tab pulls in polished chrome.
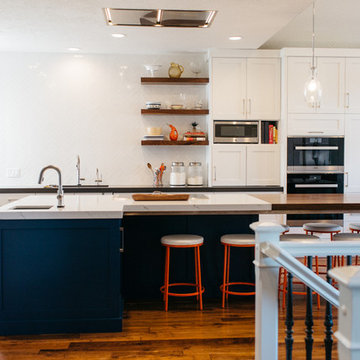
Inspiration for a mid-sized transitional l-shaped dark wood floor and brown floor eat-in kitchen remodel in Seattle with shaker cabinets, white cabinets, solid surface countertops, paneled appliances, an island, beige backsplash and ceramic backsplash
Kitchen with Solid Surface Countertops and Beige Backsplash Ideas
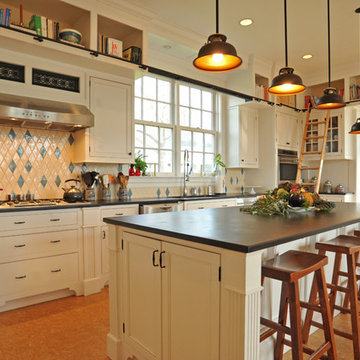
Kathy Keeney Photography
Elegant l-shaped linoleum floor and brown floor open concept kitchen photo in DC Metro with a farmhouse sink, shaker cabinets, white cabinets, solid surface countertops, beige backsplash, ceramic backsplash, stainless steel appliances and an island
Elegant l-shaped linoleum floor and brown floor open concept kitchen photo in DC Metro with a farmhouse sink, shaker cabinets, white cabinets, solid surface countertops, beige backsplash, ceramic backsplash, stainless steel appliances and an island
3





