Kitchen with Solid Surface Countertops and Beige Backsplash Ideas
Refine by:
Budget
Sort by:Popular Today
61 - 80 of 5,601 photos
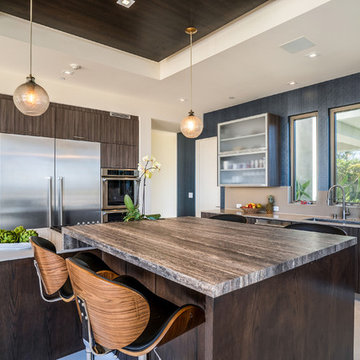
Inspiration for a large coastal l-shaped travertine floor open concept kitchen remodel in Los Angeles with an undermount sink, flat-panel cabinets, medium tone wood cabinets, solid surface countertops, beige backsplash, stainless steel appliances, two islands and beige countertops
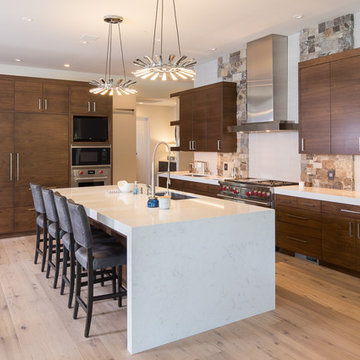
Mid-sized transitional l-shaped light wood floor and beige floor open concept kitchen photo in Sacramento with an undermount sink, flat-panel cabinets, dark wood cabinets, solid surface countertops, beige backsplash, stone tile backsplash, stainless steel appliances and an island
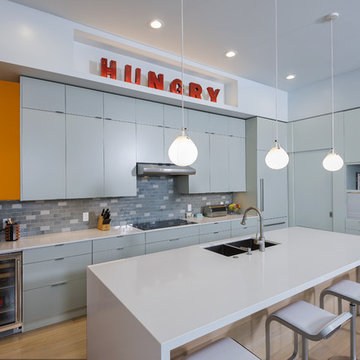
Kitchen fabricated with slab doors in solid color water based conversion varnish with matching kick-plate and custom appliance panels.
Island back panel in stained white oak to match flooring.
Doug Mockett tab pulls in polished chrome.
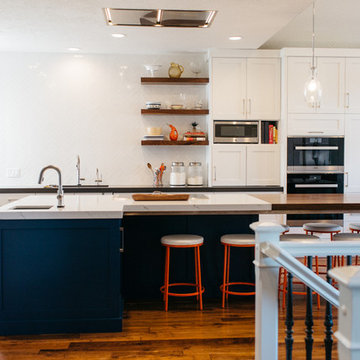
Inspiration for a mid-sized transitional l-shaped dark wood floor and brown floor eat-in kitchen remodel in Seattle with shaker cabinets, white cabinets, solid surface countertops, paneled appliances, an island, beige backsplash and ceramic backsplash
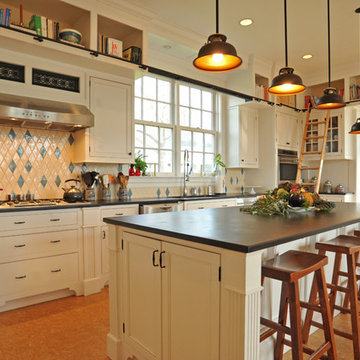
Kathy Keeney Photography
Elegant l-shaped linoleum floor and brown floor open concept kitchen photo in DC Metro with a farmhouse sink, shaker cabinets, white cabinets, solid surface countertops, beige backsplash, ceramic backsplash, stainless steel appliances and an island
Elegant l-shaped linoleum floor and brown floor open concept kitchen photo in DC Metro with a farmhouse sink, shaker cabinets, white cabinets, solid surface countertops, beige backsplash, ceramic backsplash, stainless steel appliances and an island
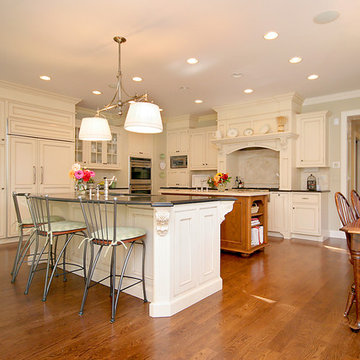
After Remodel
Example of a large classic l-shaped medium tone wood floor eat-in kitchen design in Chicago with an undermount sink, beaded inset cabinets, white cabinets, solid surface countertops, beige backsplash, stone tile backsplash, stainless steel appliances and two islands
Example of a large classic l-shaped medium tone wood floor eat-in kitchen design in Chicago with an undermount sink, beaded inset cabinets, white cabinets, solid surface countertops, beige backsplash, stone tile backsplash, stainless steel appliances and two islands
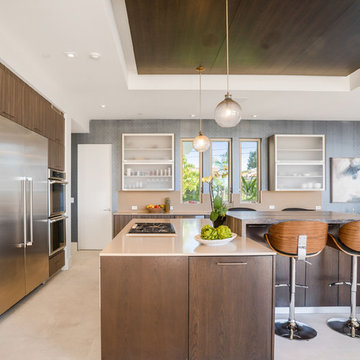
Inspiration for a large coastal travertine floor and beige floor open concept kitchen remodel in Los Angeles with flat-panel cabinets, solid surface countertops, beige backsplash, stainless steel appliances, two islands, beige countertops and dark wood cabinets
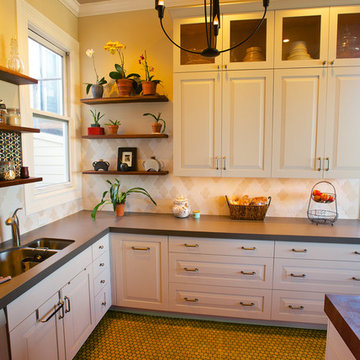
Steinberg Imagery
Example of a mid-sized transitional l-shaped beige floor kitchen design in San Francisco with a double-bowl sink, raised-panel cabinets, white cabinets, solid surface countertops, beige backsplash, ceramic backsplash, stainless steel appliances and no island
Example of a mid-sized transitional l-shaped beige floor kitchen design in San Francisco with a double-bowl sink, raised-panel cabinets, white cabinets, solid surface countertops, beige backsplash, ceramic backsplash, stainless steel appliances and no island
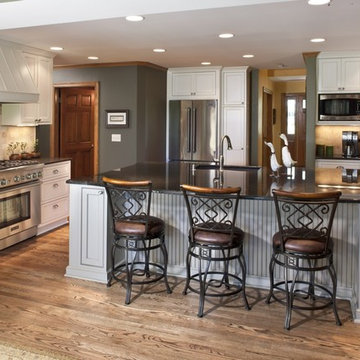
Eat-in kitchen - mid-sized transitional u-shaped dark wood floor eat-in kitchen idea in New York with an undermount sink, shaker cabinets, white cabinets, solid surface countertops, beige backsplash, ceramic backsplash, stainless steel appliances and an island
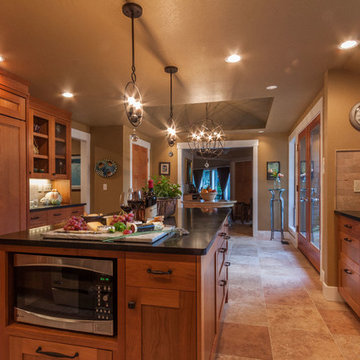
Open concept kitchen - large transitional porcelain tile and beige floor open concept kitchen idea in Seattle with an undermount sink, shaker cabinets, medium tone wood cabinets, solid surface countertops, beige backsplash, stone tile backsplash, stainless steel appliances and an island
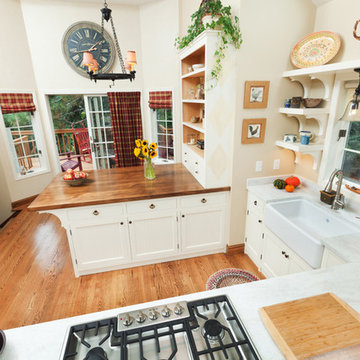
Stan Wai
Example of a mid-sized cottage u-shaped medium tone wood floor eat-in kitchen design in Minneapolis with a farmhouse sink, beaded inset cabinets, white cabinets, solid surface countertops, beige backsplash, stainless steel appliances and an island
Example of a mid-sized cottage u-shaped medium tone wood floor eat-in kitchen design in Minneapolis with a farmhouse sink, beaded inset cabinets, white cabinets, solid surface countertops, beige backsplash, stainless steel appliances and an island
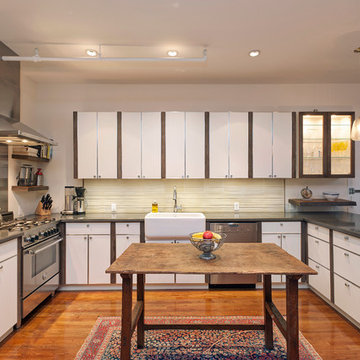
Designed to comfortably accommodate a growing family, this full open chef’s kitchen and laundry room were added to the loft layout. Reclaimed wood finishes and furniture were used to complement the original rustic and industrial nature of the building, including the table used as a center island.
Cabinets are white lacquer and trimmed with reclaimed Coney Island Boardwalk wood.
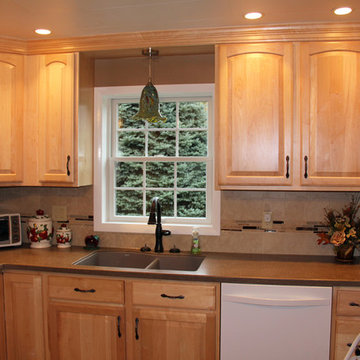
This natural maple kitchen is a major changed from the old dark brown cabinets that were in here. The light finish on the cabinets opens the room up and makes it feel cheery. The cabinets are Merillat Classic line. Door style is Sutton Cliff, arched on the top and square on the bottom. The countertops are Corian, color Sonora. The sink was made by Blanco in the color Truffle. Photos by Aimee Fritzges
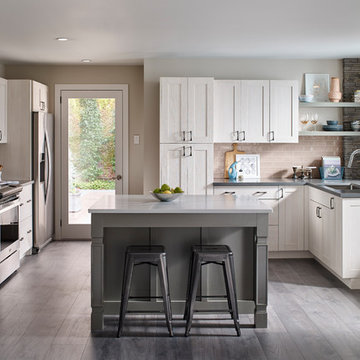
This bright, contemporary kitchen features our Kitty Hawk door style in the Rift White Pine Textured Melamine finish along the perimeter and our Chesapeake wood door style in Maple, with our Mineral Grey paint on the island.
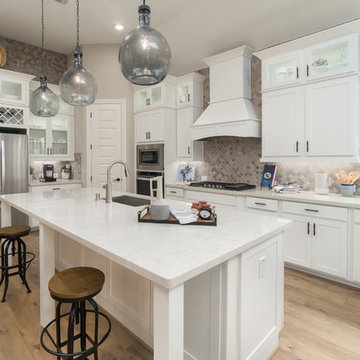
Kitchen - mid-sized l-shaped light wood floor and beige floor kitchen idea in Houston with an undermount sink, white cabinets, solid surface countertops, beige backsplash, ceramic backsplash, stainless steel appliances, an island, white countertops and shaker cabinets
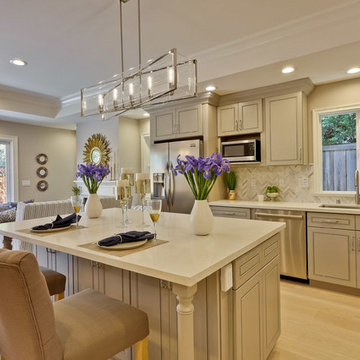
Open concept kitchen - mid-sized traditional l-shaped light wood floor open concept kitchen idea in San Francisco with an undermount sink, beaded inset cabinets, beige cabinets, solid surface countertops, beige backsplash, stone tile backsplash, stainless steel appliances and an island
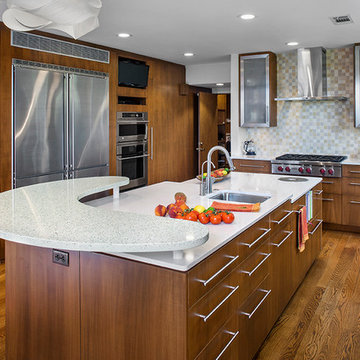
Example of a trendy l-shaped medium tone wood floor kitchen design in Austin with an undermount sink, dark wood cabinets, solid surface countertops, beige backsplash and stainless steel appliances
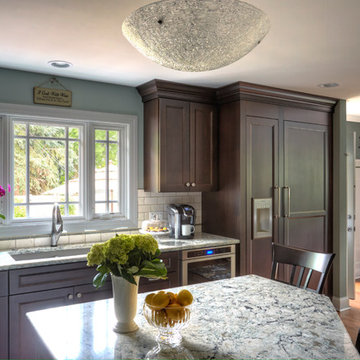
Mike Kaskel, Chicago Il
Example of a mid-sized transitional u-shaped medium tone wood floor eat-in kitchen design in Chicago with an undermount sink, shaker cabinets, medium tone wood cabinets, solid surface countertops, beige backsplash, stone tile backsplash, stainless steel appliances and an island
Example of a mid-sized transitional u-shaped medium tone wood floor eat-in kitchen design in Chicago with an undermount sink, shaker cabinets, medium tone wood cabinets, solid surface countertops, beige backsplash, stone tile backsplash, stainless steel appliances and an island
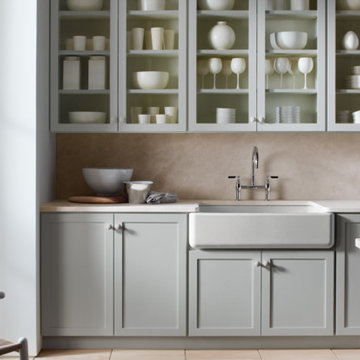
Example of a mid-sized trendy ceramic tile and beige floor kitchen design in Houston with a farmhouse sink, shaker cabinets, gray cabinets, beige backsplash, stone slab backsplash, an island and solid surface countertops
Kitchen with Solid Surface Countertops and Beige Backsplash Ideas
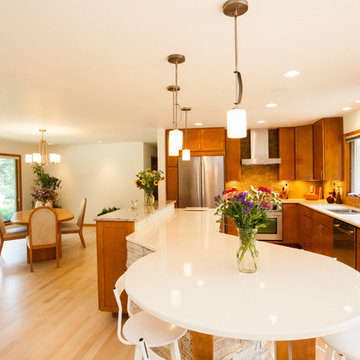
Open concept kitchen - mid-sized transitional l-shaped light wood floor open concept kitchen idea in Other with a double-bowl sink, shaker cabinets, medium tone wood cabinets, solid surface countertops, beige backsplash, stone tile backsplash, stainless steel appliances and an island
4





