Kitchen with Solid Surface Countertops and Blue Backsplash Ideas
Refine by:
Budget
Sort by:Popular Today
61 - 80 of 2,482 photos
Item 1 of 3
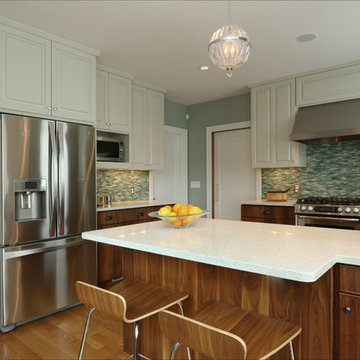
Light and bright but warm and whimsical were the goals for this update of a 1930s Tudor cottage kitchen. Photos by Photo Art Portraits
Example of a mid-sized transitional u-shaped light wood floor enclosed kitchen design in Portland with an undermount sink, raised-panel cabinets, dark wood cabinets, solid surface countertops, blue backsplash, glass tile backsplash and stainless steel appliances
Example of a mid-sized transitional u-shaped light wood floor enclosed kitchen design in Portland with an undermount sink, raised-panel cabinets, dark wood cabinets, solid surface countertops, blue backsplash, glass tile backsplash and stainless steel appliances
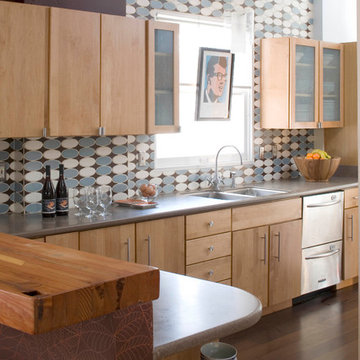
Emily Minton Redfield
Inspiration for a mid-sized contemporary galley dark wood floor enclosed kitchen remodel in Denver with a double-bowl sink, flat-panel cabinets, light wood cabinets, solid surface countertops, blue backsplash, ceramic backsplash and stainless steel appliances
Inspiration for a mid-sized contemporary galley dark wood floor enclosed kitchen remodel in Denver with a double-bowl sink, flat-panel cabinets, light wood cabinets, solid surface countertops, blue backsplash, ceramic backsplash and stainless steel appliances
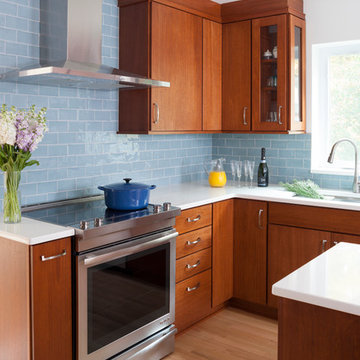
Stacy Zarin Goldberg
Example of a mid-sized transitional l-shaped light wood floor and brown floor enclosed kitchen design in DC Metro with an undermount sink, flat-panel cabinets, medium tone wood cabinets, solid surface countertops, blue backsplash, subway tile backsplash, stainless steel appliances and an island
Example of a mid-sized transitional l-shaped light wood floor and brown floor enclosed kitchen design in DC Metro with an undermount sink, flat-panel cabinets, medium tone wood cabinets, solid surface countertops, blue backsplash, subway tile backsplash, stainless steel appliances and an island
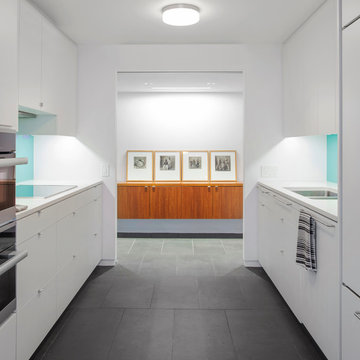
Collaboration with Boeman Design
Mike Schwartz Photography
Inspiration for a mid-sized 1950s galley porcelain tile enclosed kitchen remodel in Chicago with flat-panel cabinets, white cabinets, solid surface countertops, blue backsplash, glass sheet backsplash and no island
Inspiration for a mid-sized 1950s galley porcelain tile enclosed kitchen remodel in Chicago with flat-panel cabinets, white cabinets, solid surface countertops, blue backsplash, glass sheet backsplash and no island
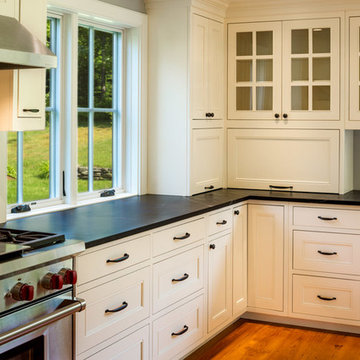
George Soules Photography
Inspiration for a cottage l-shaped eat-in kitchen remodel in Burlington with an integrated sink, beaded inset cabinets, white cabinets, solid surface countertops, blue backsplash and stainless steel appliances
Inspiration for a cottage l-shaped eat-in kitchen remodel in Burlington with an integrated sink, beaded inset cabinets, white cabinets, solid surface countertops, blue backsplash and stainless steel appliances
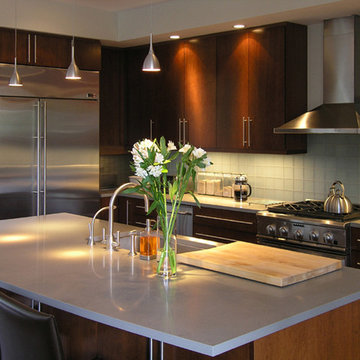
contentdg
Example of a mid-sized trendy u-shaped open concept kitchen design in Jacksonville with an undermount sink, flat-panel cabinets, dark wood cabinets, blue backsplash, glass tile backsplash, an island, solid surface countertops and stainless steel appliances
Example of a mid-sized trendy u-shaped open concept kitchen design in Jacksonville with an undermount sink, flat-panel cabinets, dark wood cabinets, blue backsplash, glass tile backsplash, an island, solid surface countertops and stainless steel appliances
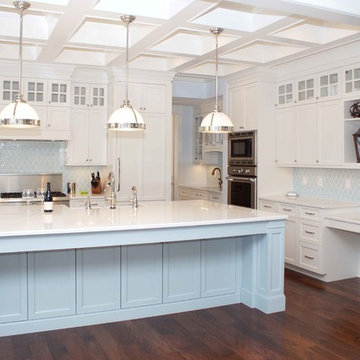
Casual elegance, simple and easy living, and relaxing colors.
Large transitional galley dark wood floor open concept kitchen photo in New York with recessed-panel cabinets, white cabinets, solid surface countertops, blue backsplash, ceramic backsplash, stainless steel appliances and an island
Large transitional galley dark wood floor open concept kitchen photo in New York with recessed-panel cabinets, white cabinets, solid surface countertops, blue backsplash, ceramic backsplash, stainless steel appliances and an island
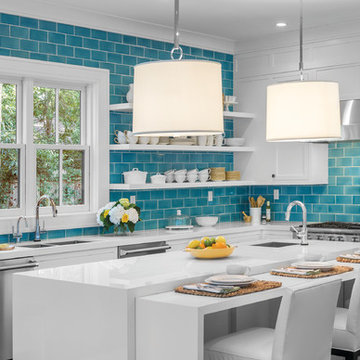
Inspiration for a large coastal l-shaped eat-in kitchen remodel in Chicago with a double-bowl sink, shaker cabinets, white cabinets, solid surface countertops, blue backsplash, ceramic backsplash, stainless steel appliances and an island
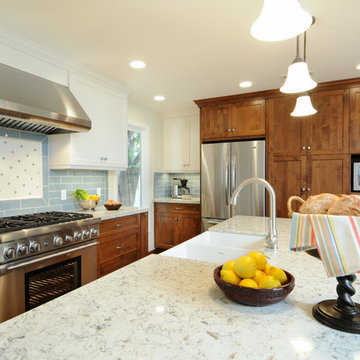
Example of a mid-sized classic medium tone wood floor eat-in kitchen design in Los Angeles with a farmhouse sink, shaker cabinets, medium tone wood cabinets, solid surface countertops, blue backsplash, ceramic backsplash, stainless steel appliances and an island
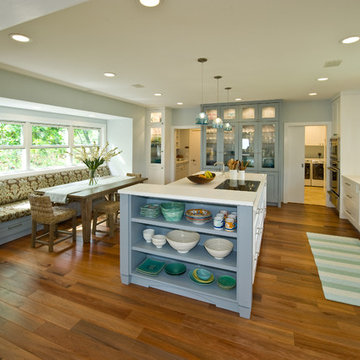
Augie Salbosa
Island style kitchen pantry photo in Hawaii with an integrated sink, shaker cabinets, white cabinets, solid surface countertops, blue backsplash, glass tile backsplash, paneled appliances and an island
Island style kitchen pantry photo in Hawaii with an integrated sink, shaker cabinets, white cabinets, solid surface countertops, blue backsplash, glass tile backsplash, paneled appliances and an island
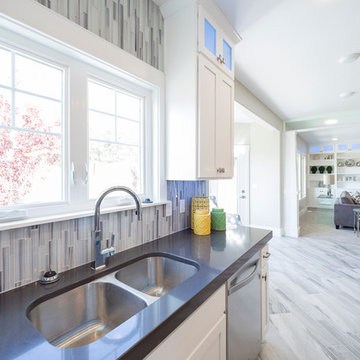
Example of a huge transitional l-shaped porcelain tile open concept kitchen design in Salt Lake City with an undermount sink, shaker cabinets, white cabinets, solid surface countertops, blue backsplash, mosaic tile backsplash, stainless steel appliances and an island
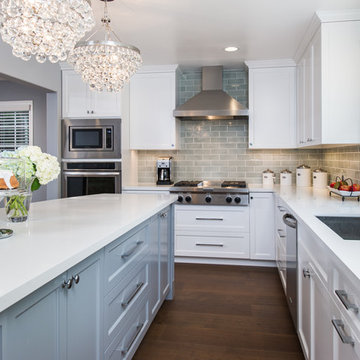
Marc Angeles
Example of a mid-sized transitional l-shaped dark wood floor and brown floor kitchen design in Los Angeles with a single-bowl sink, shaker cabinets, white cabinets, solid surface countertops, blue backsplash, ceramic backsplash, stainless steel appliances and an island
Example of a mid-sized transitional l-shaped dark wood floor and brown floor kitchen design in Los Angeles with a single-bowl sink, shaker cabinets, white cabinets, solid surface countertops, blue backsplash, ceramic backsplash, stainless steel appliances and an island
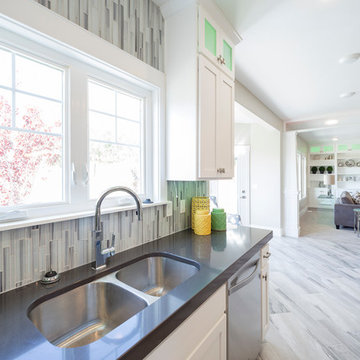
Inspiration for a huge transitional l-shaped porcelain tile open concept kitchen remodel in Salt Lake City with an undermount sink, shaker cabinets, white cabinets, solid surface countertops, blue backsplash, mosaic tile backsplash, stainless steel appliances and an island
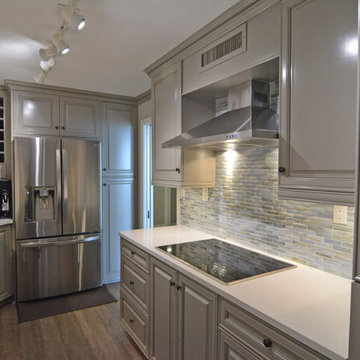
Beautiful and understated palette compliments this gorgeous cabinetry, hardwoods and simple hardware, fixtures, appliances and stunning backsplash.
Example of a mid-sized trendy u-shaped medium tone wood floor eat-in kitchen design in Jacksonville with raised-panel cabinets, white cabinets, blue backsplash, stainless steel appliances, no island, solid surface countertops and matchstick tile backsplash
Example of a mid-sized trendy u-shaped medium tone wood floor eat-in kitchen design in Jacksonville with raised-panel cabinets, white cabinets, blue backsplash, stainless steel appliances, no island, solid surface countertops and matchstick tile backsplash
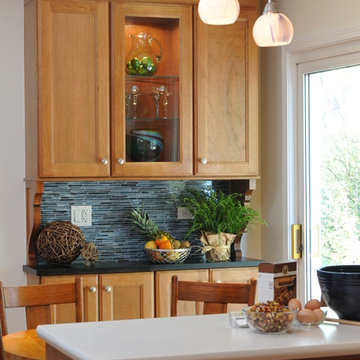
Kitchen Design by Deb Bayless, CKD, CBD, Design For Keeps, Napa, CA; Photo by Carlos Vergara
Inspiration for a mid-sized eclectic u-shaped enclosed kitchen remodel in San Francisco with an undermount sink, flat-panel cabinets, medium tone wood cabinets, solid surface countertops and blue backsplash
Inspiration for a mid-sized eclectic u-shaped enclosed kitchen remodel in San Francisco with an undermount sink, flat-panel cabinets, medium tone wood cabinets, solid surface countertops and blue backsplash
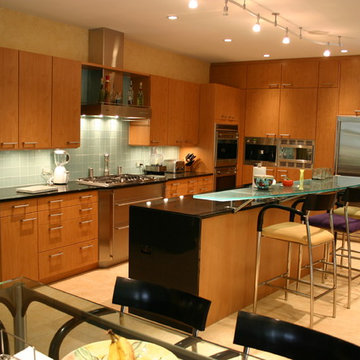
Large trendy l-shaped ceramic tile eat-in kitchen photo in Chicago with flat-panel cabinets, medium tone wood cabinets, solid surface countertops, blue backsplash, glass tile backsplash, stainless steel appliances and an island
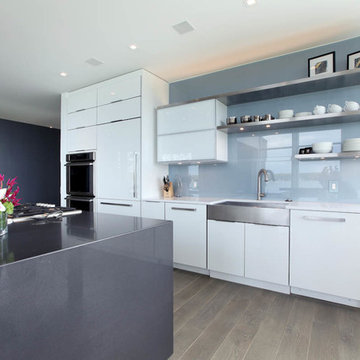
Trendy galley light wood floor open concept kitchen photo in Grand Rapids with a farmhouse sink, flat-panel cabinets, white cabinets, solid surface countertops, blue backsplash, glass sheet backsplash, stainless steel appliances and an island
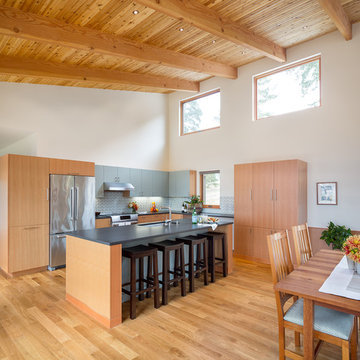
The sloping site for this modest, two-bedroom house provides views through an oak savanna to Oregon’s Yamhill Valley and the Coastal Mountain Range. Our clients asked for a simple, modern, comfortable house that took advantage of both close and distant views. It’s long bar-shaped plan allows for views from each space, maximum day-lighting and natural ventilation. Centered in the bar is the great room, which includes the living, dining, and kitchen spaces. To one side is a large deck and a terrace off the other. The material palette is simple: beams, windows, doors, and cabinets are all Douglas Fir and the floors are all either hardwood or slate.
Josh Partee Architectural Photographer
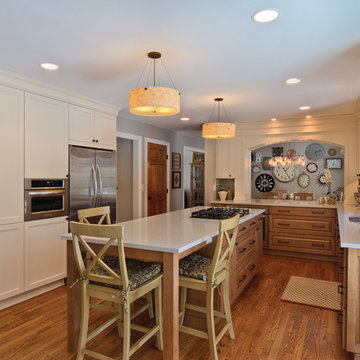
Boardman Construction
Mid-sized transitional l-shaped medium tone wood floor eat-in kitchen photo in Detroit with an undermount sink, recessed-panel cabinets, light wood cabinets, solid surface countertops, blue backsplash, glass tile backsplash, stainless steel appliances and an island
Mid-sized transitional l-shaped medium tone wood floor eat-in kitchen photo in Detroit with an undermount sink, recessed-panel cabinets, light wood cabinets, solid surface countertops, blue backsplash, glass tile backsplash, stainless steel appliances and an island
Kitchen with Solid Surface Countertops and Blue Backsplash Ideas
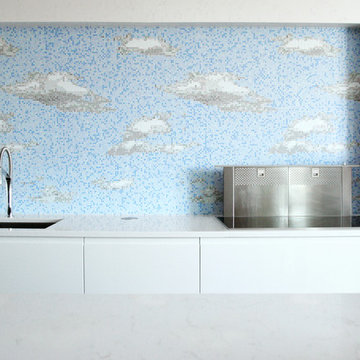
The mosaic tile mural is edge lit with LED lighting strip and adds color and whimsy to an otherwise utilitarian space. The glass mosaic wall is framed with white quartz stone backsplash
4





