Kitchen with Solid Surface Countertops and Blue Backsplash Ideas
Refine by:
Budget
Sort by:Popular Today
81 - 100 of 2,482 photos
Item 1 of 3
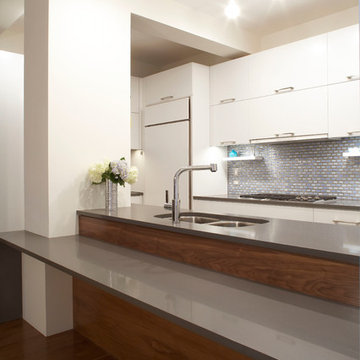
Example of a mid-sized trendy l-shaped medium tone wood floor eat-in kitchen design in New York with an undermount sink, flat-panel cabinets, white cabinets, solid surface countertops, blue backsplash, glass tile backsplash, white appliances and a peninsula
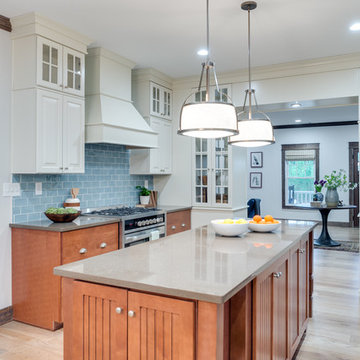
Inspiration for a mid-sized transitional u-shaped light wood floor enclosed kitchen remodel in Orange County with flat-panel cabinets, medium tone wood cabinets, solid surface countertops, blue backsplash, subway tile backsplash, stainless steel appliances and an island
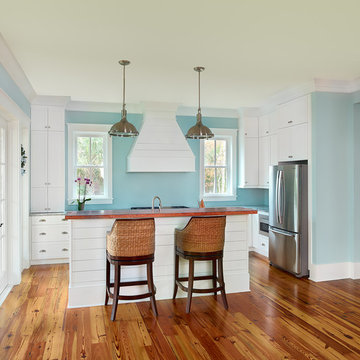
Holger Obenaus
Inspiration for a mid-sized coastal l-shaped dark wood floor and brown floor eat-in kitchen remodel in Charleston with shaker cabinets, white cabinets, solid surface countertops, stainless steel appliances, an island and blue backsplash
Inspiration for a mid-sized coastal l-shaped dark wood floor and brown floor eat-in kitchen remodel in Charleston with shaker cabinets, white cabinets, solid surface countertops, stainless steel appliances, an island and blue backsplash
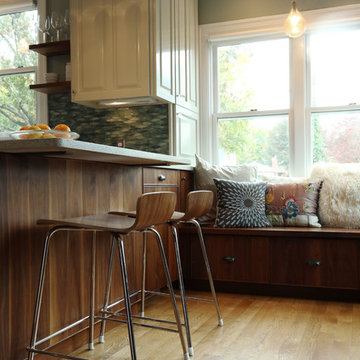
Every bit of space in this whimsically elegant kitchen was used to add storage and create inviting seating options for this busy family to gather in their new kitchen. Photos by Photo Art Portraits
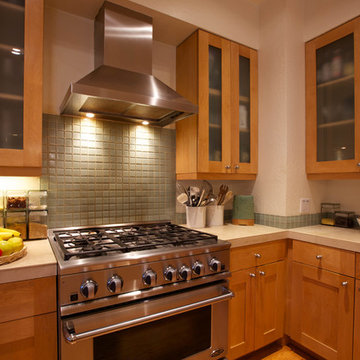
Enclosed kitchen - mid-sized eclectic l-shaped medium tone wood floor and brown floor enclosed kitchen idea in San Francisco with stainless steel appliances, shaker cabinets, medium tone wood cabinets, solid surface countertops, blue backsplash and glass tile backsplash
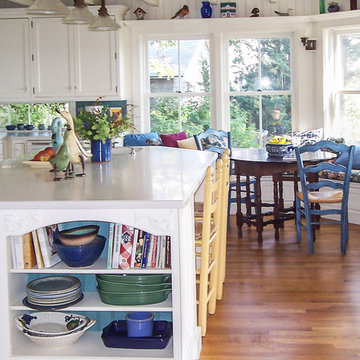
A classic traditional island getaway, designed for empty nesters and all their childrens' families with 13 grandchildren!
Long summer vacations for the teenagers mean summer jobs and play, with all generations pitching in to share mealtime chores. The kitchen is contiguous with the living spaces inside and out, and thus is perfect for the frequent entertaining enjoyed by this couple with their friends and extended family. Nikon D40.
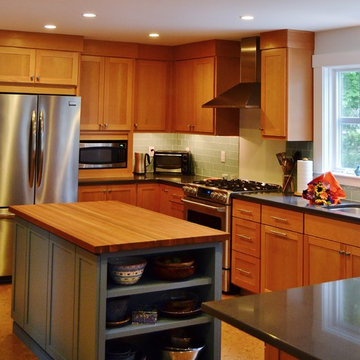
This beautifully handcrafted fir kitchen was built by J.Binnette Cabinetry and Pinsonneault Builders. The frameless construction and full overlay shaker door style are made of fir with a natural finish on the kitchen and a custom paint on the island. The homeowners wish for function was solved with many great elements in the kitchen, trash pull outs, drawer organizers, ample cabinet space and working areas. Their style was transitional and clean lines which was achieved using the lovely grain of natural fir.
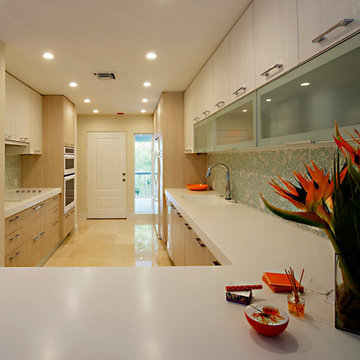
Brista Homes
Example of a mid-sized trendy galley marble floor eat-in kitchen design in Tampa with an undermount sink, flat-panel cabinets, light wood cabinets, solid surface countertops, blue backsplash, glass tile backsplash, white appliances and a peninsula
Example of a mid-sized trendy galley marble floor eat-in kitchen design in Tampa with an undermount sink, flat-panel cabinets, light wood cabinets, solid surface countertops, blue backsplash, glass tile backsplash, white appliances and a peninsula
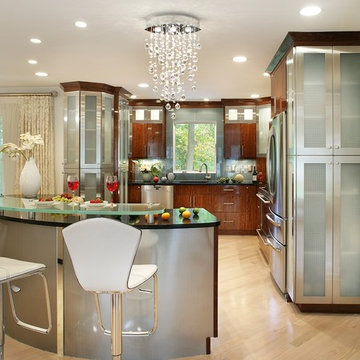
Example of a large minimalist l-shaped light wood floor eat-in kitchen design in New York with an undermount sink, flat-panel cabinets, stainless steel cabinets, solid surface countertops, blue backsplash, glass tile backsplash, stainless steel appliances and an island
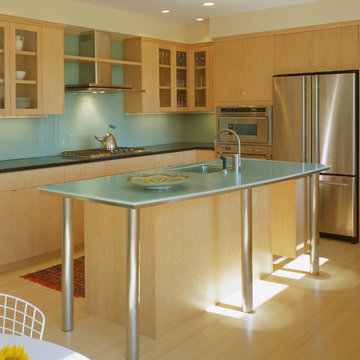
Eat-in kitchen - mid-sized modern l-shaped bamboo floor eat-in kitchen idea in Portland Maine with an undermount sink, flat-panel cabinets, light wood cabinets, solid surface countertops, blue backsplash, glass sheet backsplash, stainless steel appliances and an island
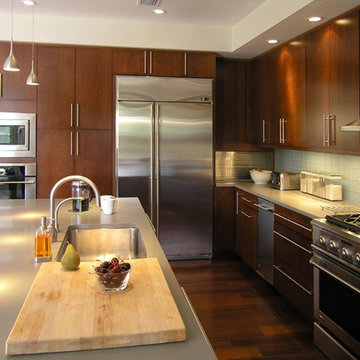
contentdg
Example of a mid-sized trendy u-shaped dark wood floor open concept kitchen design in Jacksonville with a single-bowl sink, flat-panel cabinets, dark wood cabinets, blue backsplash, glass tile backsplash, an island, solid surface countertops and stainless steel appliances
Example of a mid-sized trendy u-shaped dark wood floor open concept kitchen design in Jacksonville with a single-bowl sink, flat-panel cabinets, dark wood cabinets, blue backsplash, glass tile backsplash, an island, solid surface countertops and stainless steel appliances
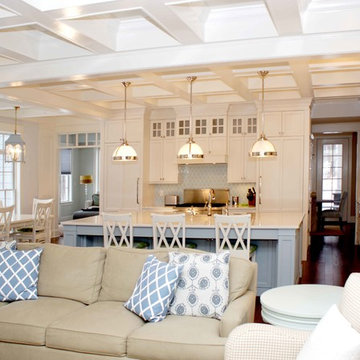
Casual elegance, simple and easy living, and relaxing colors.
Open concept kitchen - large transitional galley dark wood floor open concept kitchen idea in New York with recessed-panel cabinets, white cabinets, solid surface countertops, blue backsplash, ceramic backsplash, stainless steel appliances and an island
Open concept kitchen - large transitional galley dark wood floor open concept kitchen idea in New York with recessed-panel cabinets, white cabinets, solid surface countertops, blue backsplash, ceramic backsplash, stainless steel appliances and an island
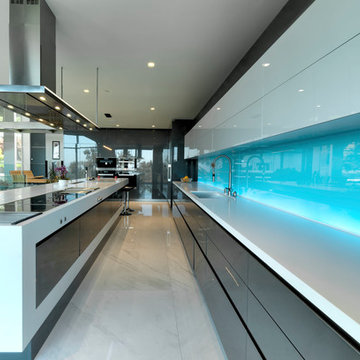
To bolster the comfort and serenity of the Great Room, an open floor plan combines kitchen, living, and dining areas. To the left is a nineteen-foot cantilevered kitchen island and to the right, a three-sided glass fireplace cradling the family room.
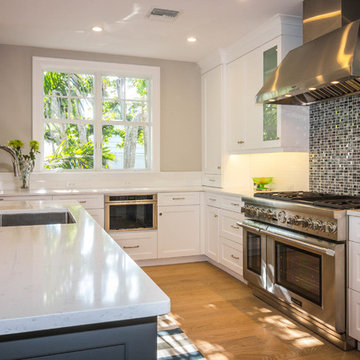
Mid-sized elegant u-shaped light wood floor and brown floor enclosed kitchen photo in Phoenix with an undermount sink, shaker cabinets, white cabinets, solid surface countertops, blue backsplash, mosaic tile backsplash, stainless steel appliances and an island
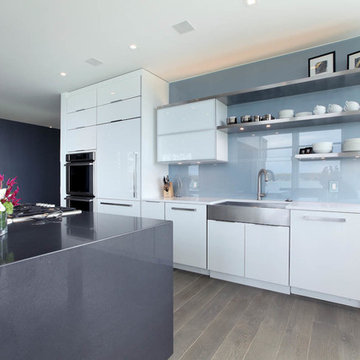
Example of a trendy galley light wood floor open concept kitchen design in Grand Rapids with a farmhouse sink, flat-panel cabinets, white cabinets, solid surface countertops, blue backsplash, glass sheet backsplash, stainless steel appliances and an island
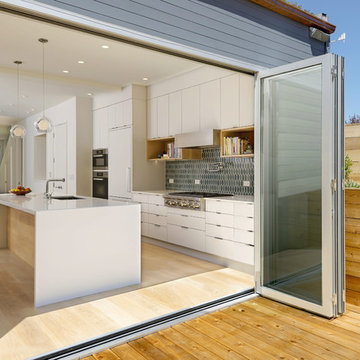
Example of a mid-sized minimalist single-wall light wood floor open concept kitchen design in San Francisco with an undermount sink, flat-panel cabinets, gray cabinets, solid surface countertops, blue backsplash, ceramic backsplash, paneled appliances and an island
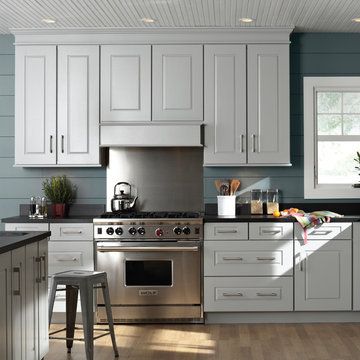
MidContinent Cabinetry Terence
Mid-sized elegant l-shaped light wood floor and brown floor eat-in kitchen photo in Other with raised-panel cabinets, white cabinets, solid surface countertops, blue backsplash, wood backsplash, stainless steel appliances and an island
Mid-sized elegant l-shaped light wood floor and brown floor eat-in kitchen photo in Other with raised-panel cabinets, white cabinets, solid surface countertops, blue backsplash, wood backsplash, stainless steel appliances and an island
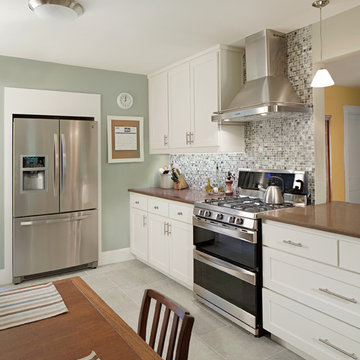
Inspiration for a large transitional l-shaped porcelain tile and gray floor enclosed kitchen remodel in Dallas with a farmhouse sink, shaker cabinets, white cabinets, solid surface countertops, blue backsplash, glass tile backsplash, stainless steel appliances and no island
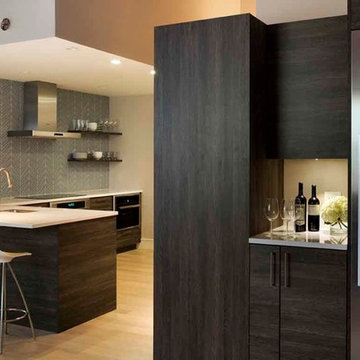
This top-floor loft space hadn't changed since the original development in the 1980's. We completely transformed the space adding a European SieMatic kitchen with an eye-popping glass backsplash, Scandinavian-style wide-plank flooring, a new master bath and custom closets. Now, it's a contemporary space befitting this new vital and booming Boston neighborhood.
Eric Roth Photography
Kitchen with Solid Surface Countertops and Blue Backsplash Ideas
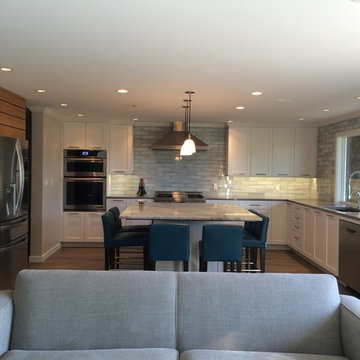
Open kitchen with reflective surface and white cabinets opens up and brightens space.
Open concept kitchen - mid-sized modern u-shaped ceramic tile open concept kitchen idea in Seattle with an undermount sink, shaker cabinets, white cabinets, solid surface countertops, blue backsplash, glass tile backsplash, stainless steel appliances and an island
Open concept kitchen - mid-sized modern u-shaped ceramic tile open concept kitchen idea in Seattle with an undermount sink, shaker cabinets, white cabinets, solid surface countertops, blue backsplash, glass tile backsplash, stainless steel appliances and an island
5





