Kitchen with Solid Surface Countertops and Stone Slab Backsplash Ideas
Refine by:
Budget
Sort by:Popular Today
121 - 140 of 2,995 photos
Item 1 of 3
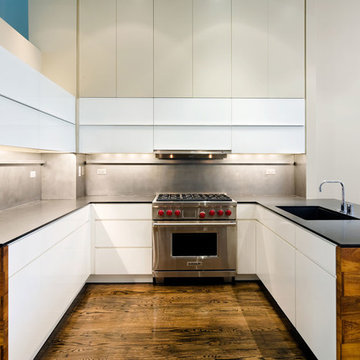
Example of a mid-sized minimalist u-shaped dark wood floor and brown floor eat-in kitchen design in New York with an undermount sink, white cabinets, solid surface countertops, gray backsplash, stone slab backsplash, stainless steel appliances, no island and flat-panel cabinets
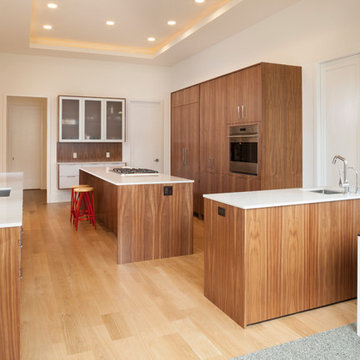
Catherine "Cie" Stroud Photography
Large trendy u-shaped light wood floor and brown floor eat-in kitchen photo in New York with an undermount sink, flat-panel cabinets, solid surface countertops, white backsplash, stone slab backsplash, paneled appliances, an island and white cabinets
Large trendy u-shaped light wood floor and brown floor eat-in kitchen photo in New York with an undermount sink, flat-panel cabinets, solid surface countertops, white backsplash, stone slab backsplash, paneled appliances, an island and white cabinets
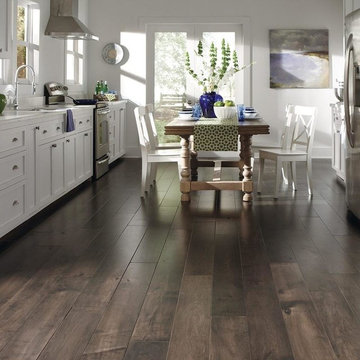
Example of a mid-sized cottage single-wall dark wood floor eat-in kitchen design in Orange County with an undermount sink, shaker cabinets, white cabinets, solid surface countertops, white backsplash, stone slab backsplash, stainless steel appliances and no island
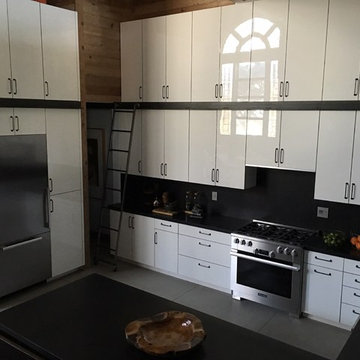
Large minimalist l-shaped porcelain tile and gray floor eat-in kitchen photo in San Francisco with white cabinets, black backsplash, stainless steel appliances, no island, an undermount sink, flat-panel cabinets, solid surface countertops and stone slab backsplash
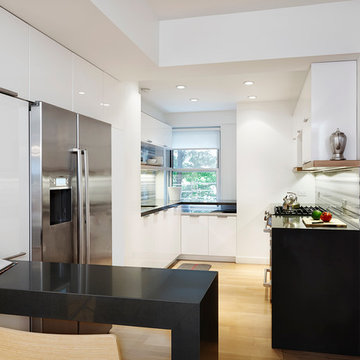
Example of a large trendy galley light wood floor eat-in kitchen design in New York with an undermount sink, white cabinets, metallic backsplash, stainless steel appliances, a peninsula, flat-panel cabinets, solid surface countertops and stone slab backsplash
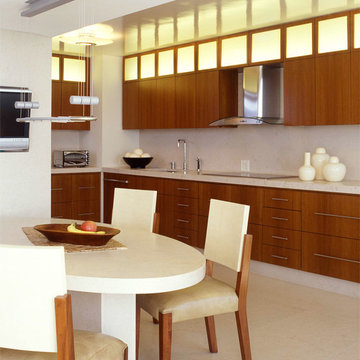
A warm, modern kitchen has plenty of storage.
Example of a large trendy u-shaped eat-in kitchen design in Miami with an undermount sink, flat-panel cabinets, medium tone wood cabinets, solid surface countertops, white backsplash, stone slab backsplash and stainless steel appliances
Example of a large trendy u-shaped eat-in kitchen design in Miami with an undermount sink, flat-panel cabinets, medium tone wood cabinets, solid surface countertops, white backsplash, stone slab backsplash and stainless steel appliances
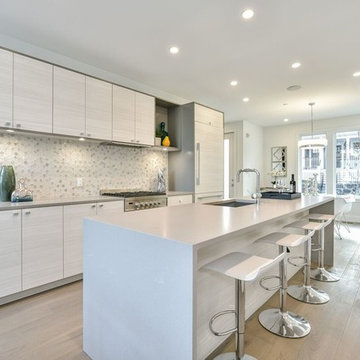
Large trendy single-wall light wood floor eat-in kitchen photo in Boston with a drop-in sink, flat-panel cabinets, gray cabinets, solid surface countertops, white backsplash, stone slab backsplash, stainless steel appliances and an island
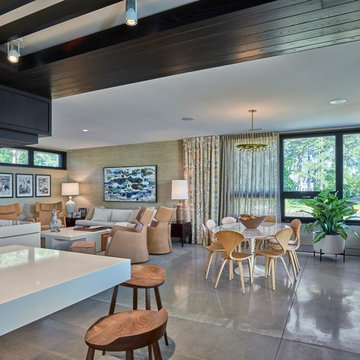
Large minimalist u-shaped concrete floor and gray floor eat-in kitchen photo in Other with an undermount sink, flat-panel cabinets, white cabinets, solid surface countertops, white backsplash, stone slab backsplash, paneled appliances, an island and white countertops
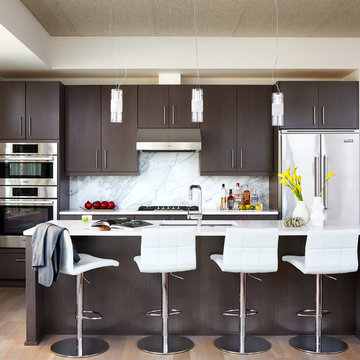
The key to success with all of his clients is trust and accountability, notes Austin. Of course, it helps that his aesthetics are impeccable. When asked what his client thought about his new home design, Austin says he was recently asked to renovate the client's New York City apartment. The client wrote: "Perhaps we can do as well in NY as we did in DC, which I must say, sets the bar pretty high."
Stacy Zarin Goldberg Photography
Project designed by Boston interior design studio Dane Austin Design. They serve Boston, Cambridge, Hingham, Cohasset, Newton, Weston, Lexington, Concord, Dover, Andover, Gloucester, as well as surrounding areas.
For more about Dane Austin Design, click here: https://daneaustindesign.com/
To learn more about this project, click here: https://daneaustindesign.com/kalorama-penthouse
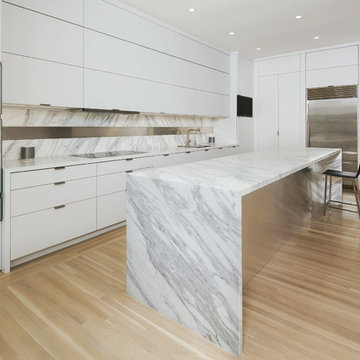
Example of a large trendy l-shaped light wood floor kitchen design in San Francisco with a single-bowl sink, flat-panel cabinets, white cabinets, solid surface countertops, white backsplash, stone slab backsplash, stainless steel appliances and an island
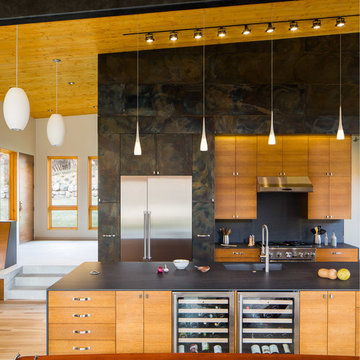
The kitchen features contemporary solid-surface countertops and backsplash, and a custom metal-clad wall.
David Lauer Photography
Inspiration for a large contemporary galley light wood floor eat-in kitchen remodel in Denver with flat-panel cabinets, solid surface countertops, black backsplash, stainless steel appliances, an island, an undermount sink, medium tone wood cabinets and stone slab backsplash
Inspiration for a large contemporary galley light wood floor eat-in kitchen remodel in Denver with flat-panel cabinets, solid surface countertops, black backsplash, stainless steel appliances, an island, an undermount sink, medium tone wood cabinets and stone slab backsplash
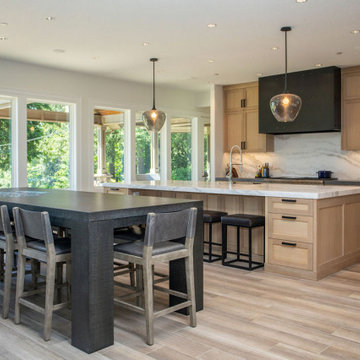
white oak kitchen cabinets and dining room table
Large trendy l-shaped light wood floor kitchen photo in Portland with shaker cabinets, light wood cabinets, solid surface countertops, white backsplash, stone slab backsplash, stainless steel appliances, an island and white countertops
Large trendy l-shaped light wood floor kitchen photo in Portland with shaker cabinets, light wood cabinets, solid surface countertops, white backsplash, stone slab backsplash, stainless steel appliances, an island and white countertops
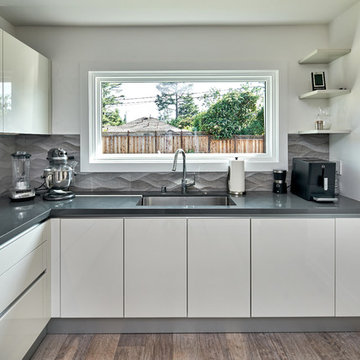
Mark Pinkerton
Example of a mid-sized minimalist l-shaped dark wood floor eat-in kitchen design in San Francisco with a drop-in sink, flat-panel cabinets, white cabinets, solid surface countertops, gray backsplash, stone slab backsplash, stainless steel appliances and an island
Example of a mid-sized minimalist l-shaped dark wood floor eat-in kitchen design in San Francisco with a drop-in sink, flat-panel cabinets, white cabinets, solid surface countertops, gray backsplash, stone slab backsplash, stainless steel appliances and an island
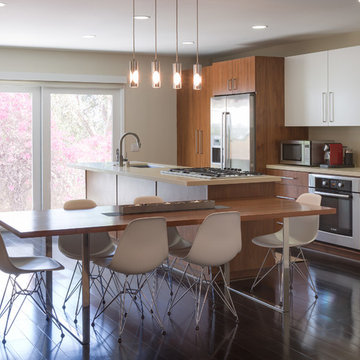
©Teague Hunziker
Example of a small transitional single-wall dark wood floor eat-in kitchen design in Los Angeles with an undermount sink, flat-panel cabinets, medium tone wood cabinets, solid surface countertops, beige backsplash, stone slab backsplash, stainless steel appliances, an island and beige countertops
Example of a small transitional single-wall dark wood floor eat-in kitchen design in Los Angeles with an undermount sink, flat-panel cabinets, medium tone wood cabinets, solid surface countertops, beige backsplash, stone slab backsplash, stainless steel appliances, an island and beige countertops
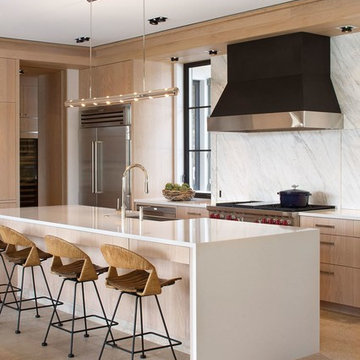
Inspiration for a mid-sized contemporary galley travertine floor eat-in kitchen remodel in San Francisco with a farmhouse sink, flat-panel cabinets, distressed cabinets, solid surface countertops, white backsplash, stone slab backsplash, stainless steel appliances and an island
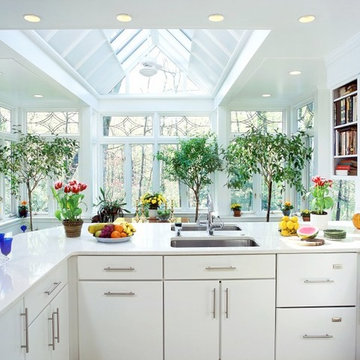
These kitchen countertops will look perfect in your new custom home. Make sure you add picture to an ideabook! | Bethesda, MD | Smith, Thomas & Smith, Inc.
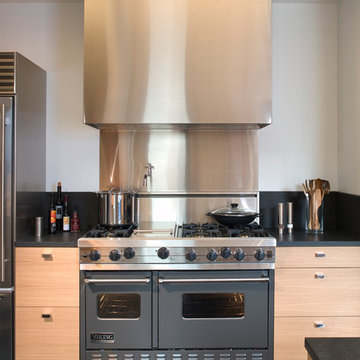
While keeping the exterior intact, this 815 square foot freestanding, Edwardian home was gutted and re-framed by Michael Merrill Design Studio to accommodate a clean, crisp, ultramodern design. Small and compact, the new layout widened the existing gallery while also making the residence's only closet more efficient and accessible. Barn doors help to accentuate the height of the residence's ceiling. The bathroom's entry was moved from the kitchen to the gallery. The details help to make the bathroom, which is just over 50 square feet, feel quite spacious. Lastly, custom cabinetry in the chef's kitchen maximizes storage while providing a clean, contemporary feeling. (2006-2008)
Photos © John Sutton Photography
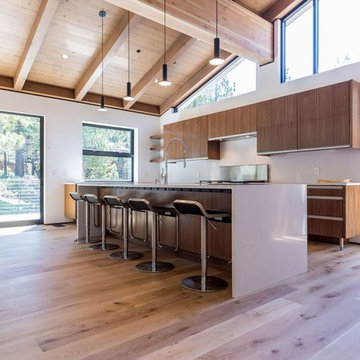
Open concept kitchen - large modern galley light wood floor open concept kitchen idea in Los Angeles with an undermount sink, stainless steel appliances, flat-panel cabinets, medium tone wood cabinets, solid surface countertops, white backsplash, an island and stone slab backsplash
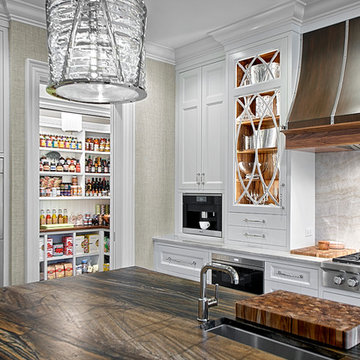
Kitchen Island Detail, Stone counter top w Petrified Wood Look- Norman Sizemore Photographer
Example of a large transitional kitchen design in Chicago with white cabinets, beige backsplash, stone slab backsplash, stainless steel appliances, an island, recessed-panel cabinets, solid surface countertops and brown countertops
Example of a large transitional kitchen design in Chicago with white cabinets, beige backsplash, stone slab backsplash, stainless steel appliances, an island, recessed-panel cabinets, solid surface countertops and brown countertops
Kitchen with Solid Surface Countertops and Stone Slab Backsplash Ideas
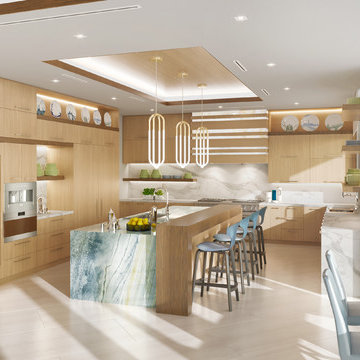
Equilibrium Interior Design Inc
Huge trendy u-shaped porcelain tile and beige floor open concept kitchen photo in Miami with an undermount sink, flat-panel cabinets, light wood cabinets, solid surface countertops, white backsplash, stone slab backsplash, paneled appliances, an island and white countertops
Huge trendy u-shaped porcelain tile and beige floor open concept kitchen photo in Miami with an undermount sink, flat-panel cabinets, light wood cabinets, solid surface countertops, white backsplash, stone slab backsplash, paneled appliances, an island and white countertops
7





