Kitchen with Solid Surface Countertops and Stone Slab Backsplash Ideas
Refine by:
Budget
Sort by:Popular Today
141 - 160 of 2,995 photos
Item 1 of 3
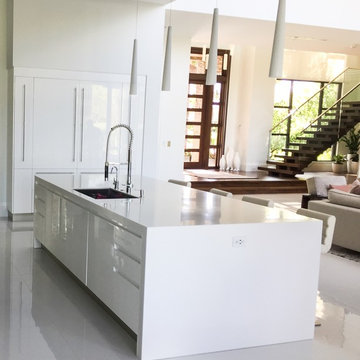
Designer White Corian countertop and waterfall
Inspiration for a mid-sized modern l-shaped porcelain tile and white floor open concept kitchen remodel in Miami with solid surface countertops, an undermount sink, flat-panel cabinets, white cabinets, brown backsplash, stone slab backsplash, stainless steel appliances, an island and white countertops
Inspiration for a mid-sized modern l-shaped porcelain tile and white floor open concept kitchen remodel in Miami with solid surface countertops, an undermount sink, flat-panel cabinets, white cabinets, brown backsplash, stone slab backsplash, stainless steel appliances, an island and white countertops
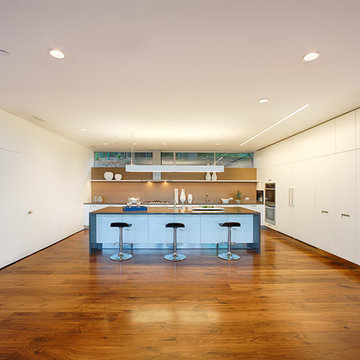
Inspiration for a mid-sized modern galley medium tone wood floor and brown floor eat-in kitchen remodel in Houston with an undermount sink, flat-panel cabinets, white cabinets, solid surface countertops, gray backsplash, stone slab backsplash, stainless steel appliances and an island
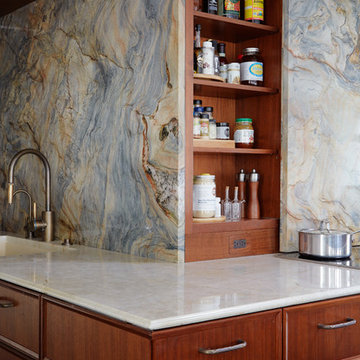
A custom granite rolling backsplash becomes functional art for the combination dining room and living room. At a glance, it stands as a monolithic structure, and then almost effortlessly and magically, it rolls away to a reveal cabinet and spices, a jolting realizations that this is beautiful and not just for looks.
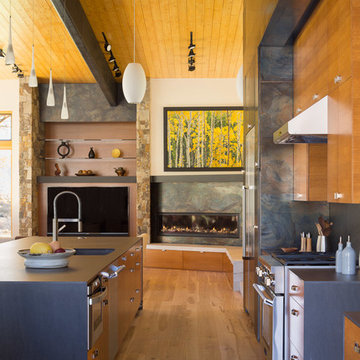
The Kitchen is open to the Living and Dining rooms which in turn open out to the covered patios.
David Lauer Photography
Eat-in kitchen - large contemporary galley light wood floor eat-in kitchen idea in Denver with an undermount sink, flat-panel cabinets, medium tone wood cabinets, solid surface countertops, black backsplash, stone slab backsplash, stainless steel appliances and an island
Eat-in kitchen - large contemporary galley light wood floor eat-in kitchen idea in Denver with an undermount sink, flat-panel cabinets, medium tone wood cabinets, solid surface countertops, black backsplash, stone slab backsplash, stainless steel appliances and an island
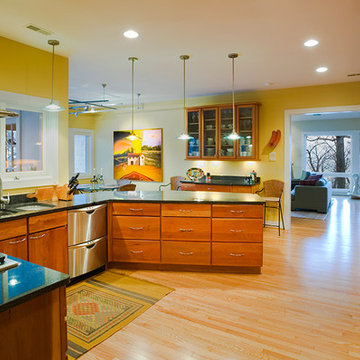
Example of a large classic galley light wood floor eat-in kitchen design in Chicago with an undermount sink, flat-panel cabinets, medium tone wood cabinets, solid surface countertops, black backsplash, stone slab backsplash, stainless steel appliances and a peninsula
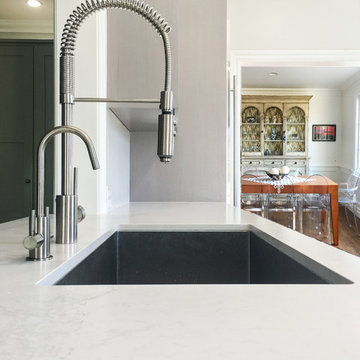
Photo: Rebecca Quandt
Inspiration for a mid-sized modern galley medium tone wood floor enclosed kitchen remodel in Los Angeles with an undermount sink, flat-panel cabinets, gray cabinets, solid surface countertops, white backsplash, stone slab backsplash, stainless steel appliances and an island
Inspiration for a mid-sized modern galley medium tone wood floor enclosed kitchen remodel in Los Angeles with an undermount sink, flat-panel cabinets, gray cabinets, solid surface countertops, white backsplash, stone slab backsplash, stainless steel appliances and an island
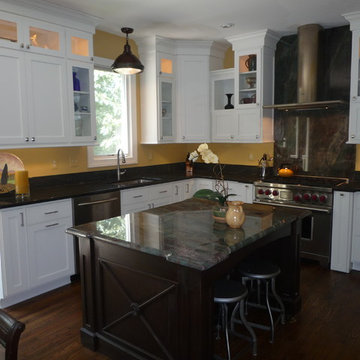
Inspiration for a mid-sized transitional l-shaped dark wood floor and brown floor eat-in kitchen remodel in DC Metro with an undermount sink, shaker cabinets, white cabinets, solid surface countertops, multicolored backsplash, stone slab backsplash, stainless steel appliances, an island and black countertops
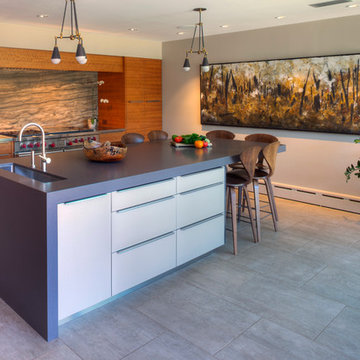
Photo by: Rick Keating
Large trendy l-shaped eat-in kitchen photo in Portland with a single-bowl sink, flat-panel cabinets, medium tone wood cabinets, solid surface countertops, gray backsplash, stone slab backsplash, stainless steel appliances and an island
Large trendy l-shaped eat-in kitchen photo in Portland with a single-bowl sink, flat-panel cabinets, medium tone wood cabinets, solid surface countertops, gray backsplash, stone slab backsplash, stainless steel appliances and an island
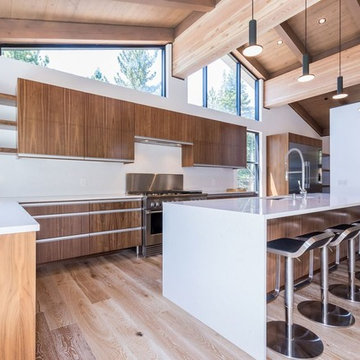
Large minimalist galley light wood floor open concept kitchen photo in Los Angeles with an undermount sink, flat-panel cabinets, medium tone wood cabinets, solid surface countertops, white backsplash, stainless steel appliances, an island and stone slab backsplash
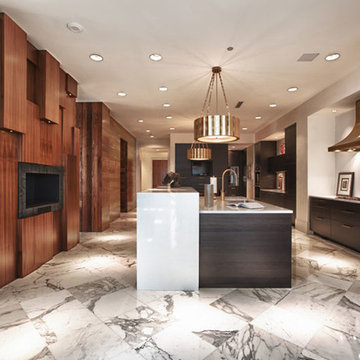
Inspiration for a large contemporary single-wall marble floor eat-in kitchen remodel in Miami with an undermount sink, flat-panel cabinets, dark wood cabinets, solid surface countertops, white backsplash, stone slab backsplash and two islands
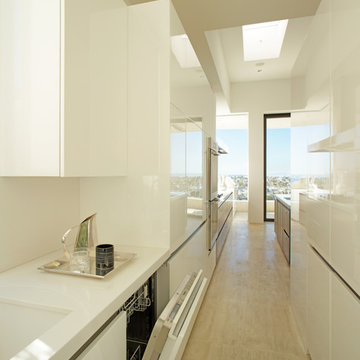
This ultra-sleek contemporary kitchen hides appliances, and highlights the stunning view of the harbor.
Large trendy galley porcelain tile and beige floor open concept kitchen photo in Orange County with flat-panel cabinets, white cabinets, solid surface countertops, white backsplash, an undermount sink, stone slab backsplash, stainless steel appliances and an island
Large trendy galley porcelain tile and beige floor open concept kitchen photo in Orange County with flat-panel cabinets, white cabinets, solid surface countertops, white backsplash, an undermount sink, stone slab backsplash, stainless steel appliances and an island
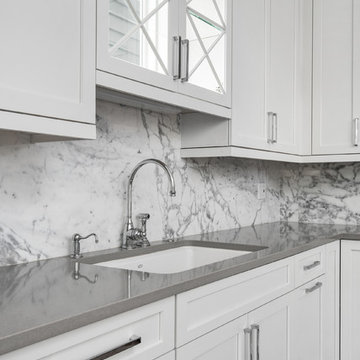
Elizabeth Taich Design is a Chicago-based full-service interior architecture and design firm that specializes in sophisticated yet livable environments.
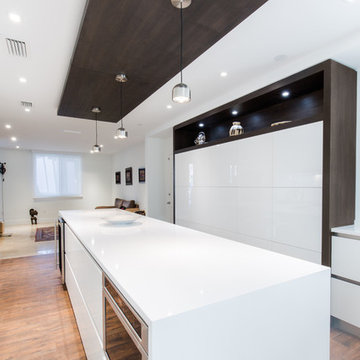
EUGENIO WILMAN
Example of a large trendy galley light wood floor enclosed kitchen design in Miami with an undermount sink, flat-panel cabinets, white cabinets, solid surface countertops, white backsplash, stone slab backsplash, stainless steel appliances and an island
Example of a large trendy galley light wood floor enclosed kitchen design in Miami with an undermount sink, flat-panel cabinets, white cabinets, solid surface countertops, white backsplash, stone slab backsplash, stainless steel appliances and an island
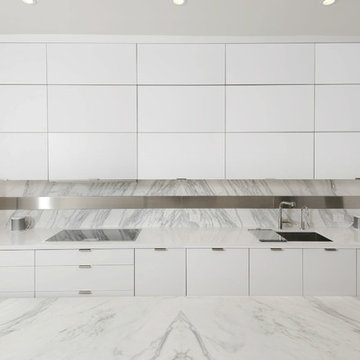
Inspiration for a large modern single-wall light wood floor eat-in kitchen remodel in San Francisco with a single-bowl sink, flat-panel cabinets, white cabinets, solid surface countertops, white backsplash, stone slab backsplash, stainless steel appliances and an island
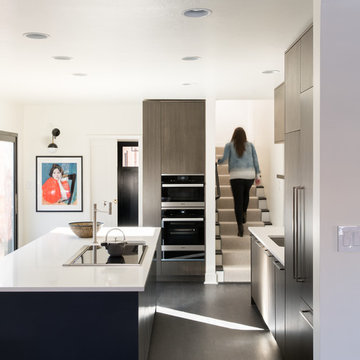
Location: Denver, CO, USA
THE CHALLENGE: Transform an outdated and compartmentalized 1950’s era home into an open, light filled, modern residence fit for a young and growing family.
THE SOLUTION: Juxtaposition was the name of the game. Dark floors contrast light walls; small spaces are enlarged by clean layouts; soft textures balance hard surfaces. Balanced opposites create a composed, family friendly residence.
Dado Interior Design
David Lauer Photography
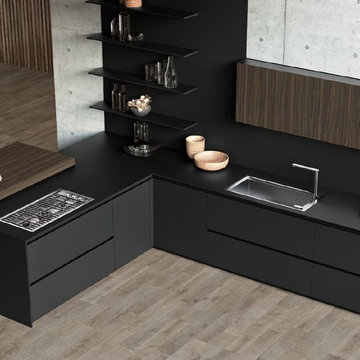
Example of a huge trendy l-shaped light wood floor and beige floor open concept kitchen design in San Francisco with a drop-in sink, flat-panel cabinets, black cabinets, solid surface countertops, black backsplash, stone slab backsplash, paneled appliances, no island and black countertops
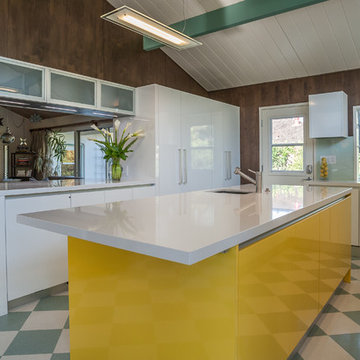
Photography by Nate Donovan
Inspiration for a mid-sized contemporary galley linoleum floor eat-in kitchen remodel in San Francisco with flat-panel cabinets, white cabinets, stainless steel appliances, an island, a drop-in sink, solid surface countertops, gray backsplash and stone slab backsplash
Inspiration for a mid-sized contemporary galley linoleum floor eat-in kitchen remodel in San Francisco with flat-panel cabinets, white cabinets, stainless steel appliances, an island, a drop-in sink, solid surface countertops, gray backsplash and stone slab backsplash
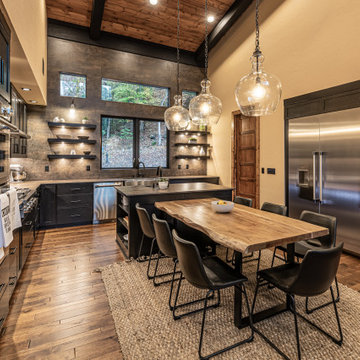
This gorgeous modern home sits along a rushing river and includes a separate enclosed pavilion. Distinguishing features include the mixture of metal, wood and stone textures throughout the home in hues of brown, grey and black.
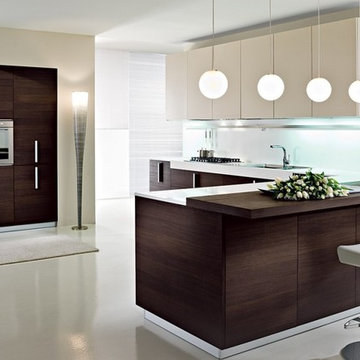
Mid-sized minimalist u-shaped concrete floor and white floor eat-in kitchen photo in Los Angeles with a drop-in sink, flat-panel cabinets, light wood cabinets, solid surface countertops, gray backsplash, stone slab backsplash, stainless steel appliances and an island
Kitchen with Solid Surface Countertops and Stone Slab Backsplash Ideas
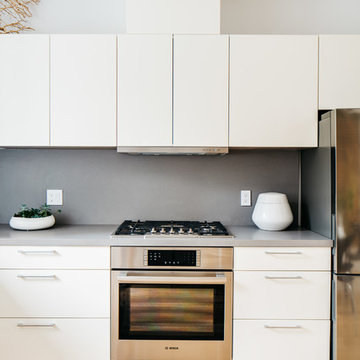
Example of a mid-sized minimalist l-shaped light wood floor eat-in kitchen design in San Francisco with an undermount sink, flat-panel cabinets, white cabinets, solid surface countertops, gray backsplash, stone slab backsplash, stainless steel appliances, no island and gray countertops
8





