Kitchen with Solid Surface Countertops and Stone Slab Backsplash Ideas
Refine by:
Budget
Sort by:Popular Today
101 - 120 of 2,995 photos
Item 1 of 3
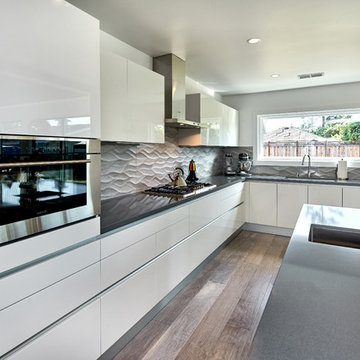
Mark Pinkerton
Mid-sized minimalist l-shaped dark wood floor eat-in kitchen photo in San Francisco with a drop-in sink, flat-panel cabinets, white cabinets, solid surface countertops, gray backsplash, stone slab backsplash, stainless steel appliances and an island
Mid-sized minimalist l-shaped dark wood floor eat-in kitchen photo in San Francisco with a drop-in sink, flat-panel cabinets, white cabinets, solid surface countertops, gray backsplash, stone slab backsplash, stainless steel appliances and an island
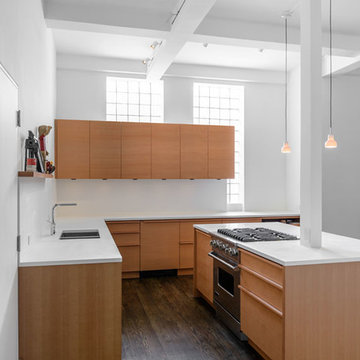
The kitchen is a clean, bright, and warm space that invites visitors into the apartment.
Photos: Alan Tansey
Inspiration for a mid-sized contemporary l-shaped dark wood floor and brown floor open concept kitchen remodel in New York with a double-bowl sink, flat-panel cabinets, light wood cabinets, white backsplash, stone slab backsplash, stainless steel appliances, an island and solid surface countertops
Inspiration for a mid-sized contemporary l-shaped dark wood floor and brown floor open concept kitchen remodel in New York with a double-bowl sink, flat-panel cabinets, light wood cabinets, white backsplash, stone slab backsplash, stainless steel appliances, an island and solid surface countertops
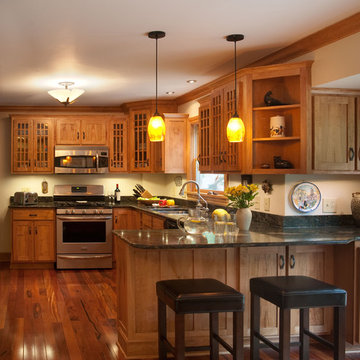
Dale Dong Photography
Example of a mid-sized classic u-shaped medium tone wood floor eat-in kitchen design in Cleveland with a double-bowl sink, raised-panel cabinets, light wood cabinets, solid surface countertops, gray backsplash, stone slab backsplash, stainless steel appliances and no island
Example of a mid-sized classic u-shaped medium tone wood floor eat-in kitchen design in Cleveland with a double-bowl sink, raised-panel cabinets, light wood cabinets, solid surface countertops, gray backsplash, stone slab backsplash, stainless steel appliances and no island
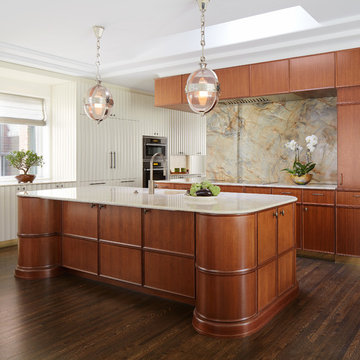
Because the living room, dining room and kitchen is a large single room, the custom designed kitchen cabinetry, is made all from of a ribbon of mahogany. The paneling wraps the entire core of the building, and conceals everything including kitchen appliances.. It unifies the entire apartment, which is a complete open floor plan, with the exception of the bedrooms.
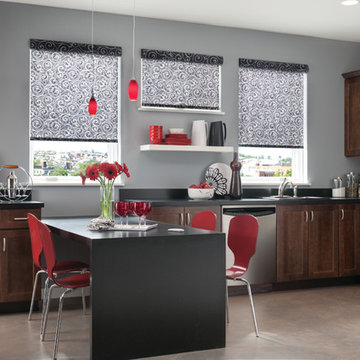
Graber motorized roller shade wih cassette valance.
Large minimalist u-shaped concrete floor eat-in kitchen photo in New Orleans with a drop-in sink, shaker cabinets, medium tone wood cabinets, solid surface countertops, black backsplash, stone slab backsplash, stainless steel appliances and a peninsula
Large minimalist u-shaped concrete floor eat-in kitchen photo in New Orleans with a drop-in sink, shaker cabinets, medium tone wood cabinets, solid surface countertops, black backsplash, stone slab backsplash, stainless steel appliances and a peninsula
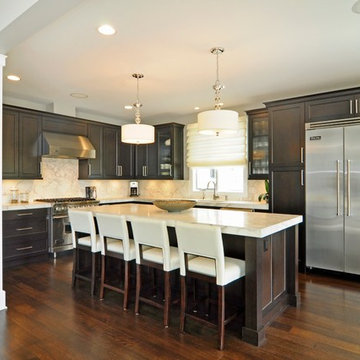
Example of a mid-sized transitional l-shaped dark wood floor open concept kitchen design in Chicago with an undermount sink, shaker cabinets, dark wood cabinets, solid surface countertops, beige backsplash, stone slab backsplash, stainless steel appliances and an island
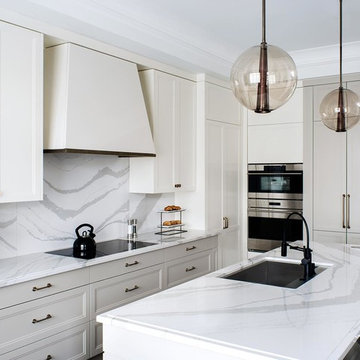
www.cambriausa.com
Inspiration for a large contemporary galley concrete floor eat-in kitchen remodel in Raleigh with a drop-in sink, flat-panel cabinets, medium tone wood cabinets, solid surface countertops, white backsplash, stone slab backsplash, stainless steel appliances and no island
Inspiration for a large contemporary galley concrete floor eat-in kitchen remodel in Raleigh with a drop-in sink, flat-panel cabinets, medium tone wood cabinets, solid surface countertops, white backsplash, stone slab backsplash, stainless steel appliances and no island
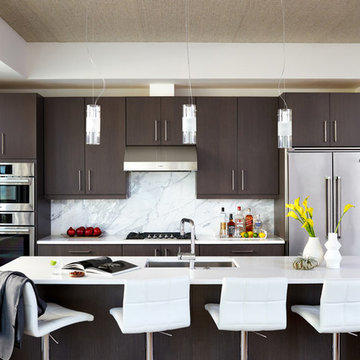
The key to success with all of his clients is trust and accountability, notes Austin. Of course, it helps that his aesthetics are impeccable. When asked what his client thought about his new home design, Austin says he was recently asked to renovate the client's New York City apartment. The client wrote: "Perhaps we can do as well in NY as we did in DC, which I must say, sets the bar pretty high."
Stacy Zarin Goldberg Photography
Project designed by Boston interior design studio Dane Austin Design. They serve Boston, Cambridge, Hingham, Cohasset, Newton, Weston, Lexington, Concord, Dover, Andover, Gloucester, as well as surrounding areas.
For more about Dane Austin Design, click here: https://daneaustindesign.com/
To learn more about this project, click here: https://daneaustindesign.com/kalorama-penthouse
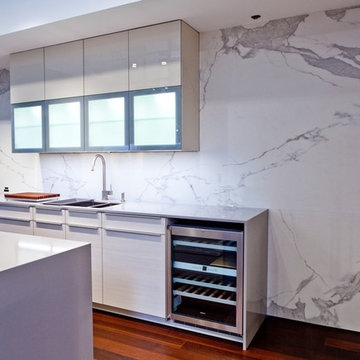
Neolith Estatuario Kitchen
Inspiration for a mid-sized contemporary galley medium tone wood floor eat-in kitchen remodel in Chicago with an undermount sink, white cabinets, solid surface countertops, white backsplash, stone slab backsplash, stainless steel appliances and an island
Inspiration for a mid-sized contemporary galley medium tone wood floor eat-in kitchen remodel in Chicago with an undermount sink, white cabinets, solid surface countertops, white backsplash, stone slab backsplash, stainless steel appliances and an island
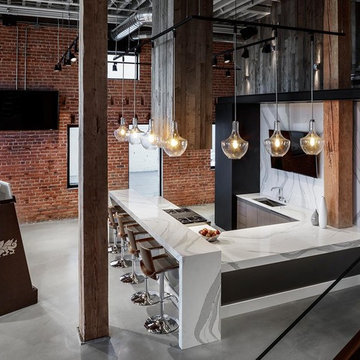
www.cambriausa.com
Eat-in kitchen - large contemporary galley concrete floor eat-in kitchen idea in Raleigh with a drop-in sink, flat-panel cabinets, medium tone wood cabinets, solid surface countertops, white backsplash, stone slab backsplash, stainless steel appliances and no island
Eat-in kitchen - large contemporary galley concrete floor eat-in kitchen idea in Raleigh with a drop-in sink, flat-panel cabinets, medium tone wood cabinets, solid surface countertops, white backsplash, stone slab backsplash, stainless steel appliances and no island
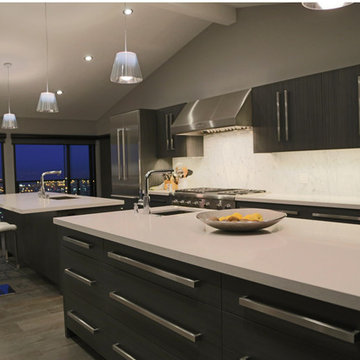
Kitchen - large modern dark wood floor and brown floor kitchen idea in Los Angeles with a single-bowl sink, flat-panel cabinets, dark wood cabinets, solid surface countertops, gray backsplash, stone slab backsplash, stainless steel appliances and two islands
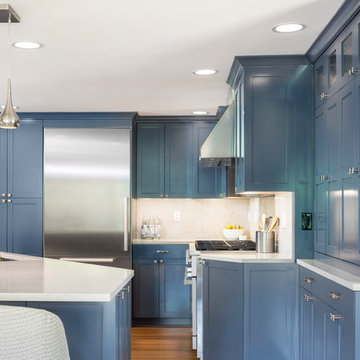
Mid-sized transitional l-shaped medium tone wood floor and brown floor open concept kitchen photo in Seattle with an undermount sink, shaker cabinets, blue cabinets, solid surface countertops, white backsplash, stone slab backsplash, stainless steel appliances, an island and white countertops
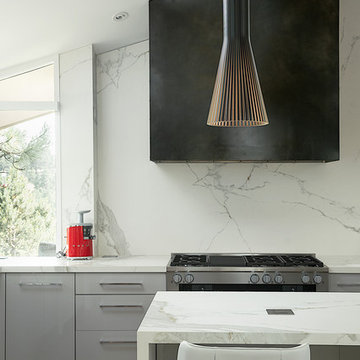
Example of a minimalist l-shaped dark wood floor and brown floor kitchen design in Denver with an undermount sink, flat-panel cabinets, gray cabinets, solid surface countertops, white backsplash, stone slab backsplash, paneled appliances, an island and white countertops
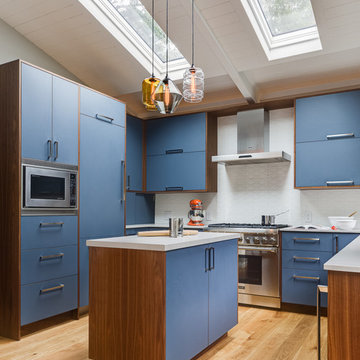
Designer: Esin Karliova
Photographer: Christopher Stark
Open concept kitchen - large modern u-shaped light wood floor and brown floor open concept kitchen idea in San Francisco with flat-panel cabinets, an island, an undermount sink, blue cabinets, solid surface countertops, white backsplash, stone slab backsplash and stainless steel appliances
Open concept kitchen - large modern u-shaped light wood floor and brown floor open concept kitchen idea in San Francisco with flat-panel cabinets, an island, an undermount sink, blue cabinets, solid surface countertops, white backsplash, stone slab backsplash and stainless steel appliances
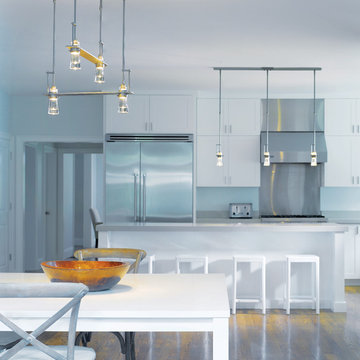
Light Fixture : (Kitchen Island) Hubbardton Forge-Erlenmeyer Large Low Voltage Mini Pendant
Item # 161060
Price: $416
-----------------------------------------------------------------------------------
Light Fixture (Dining room table) Hubbardton Forge-Erlenmeyer 4 Light Pendant
Item #137720
Price: $1,540
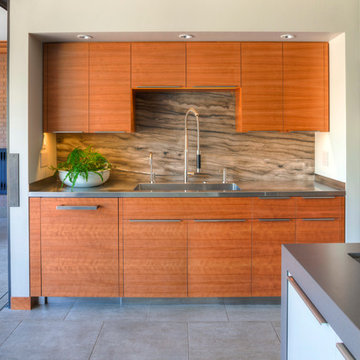
The Santiam remodel features many seamless qualities for ease of transition between spaces as well as design elements. The custom stainless steel counter with integrated sink pictured here, is a good example of this. Integrating the patio entertainment area is made easy by the Weiland sliding door unit that makes it possible to open up the entire kitchen wall.
Photo by: Rick Keating
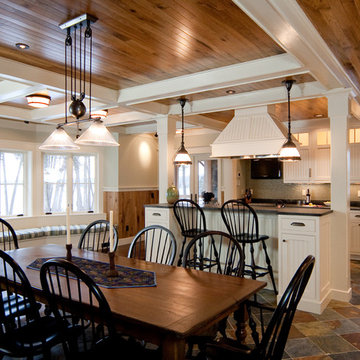
This project is a new home on Lake Champlain, Vermont. Modern stick style was the vocabulary for this new home perched on the bluff over Lake Champlain. All the spaces were anchored by views to the water and circulation around the great room volume. Chestnut wood interiors and walnut floors provided warm and complimentary interior finishes. This ultra-efficient home is heated and cooled by geothermal technology with solar-powered hot water panels.
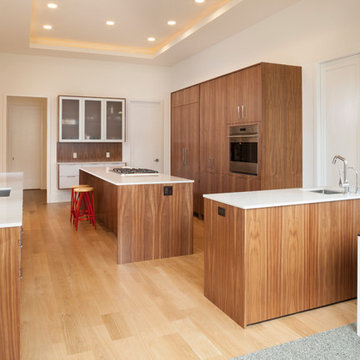
Catherine "Cie" Stroud Photography
Large trendy u-shaped light wood floor and brown floor eat-in kitchen photo in New York with an undermount sink, flat-panel cabinets, solid surface countertops, white backsplash, stone slab backsplash, paneled appliances, an island and white cabinets
Large trendy u-shaped light wood floor and brown floor eat-in kitchen photo in New York with an undermount sink, flat-panel cabinets, solid surface countertops, white backsplash, stone slab backsplash, paneled appliances, an island and white cabinets
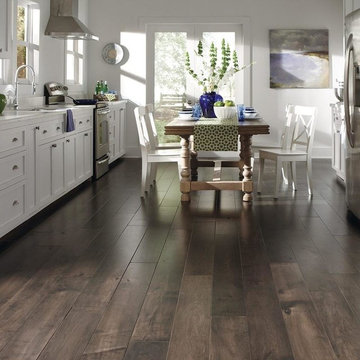
Example of a mid-sized cottage single-wall dark wood floor eat-in kitchen design in Orange County with an undermount sink, shaker cabinets, white cabinets, solid surface countertops, white backsplash, stone slab backsplash, stainless steel appliances and no island
Kitchen with Solid Surface Countertops and Stone Slab Backsplash Ideas
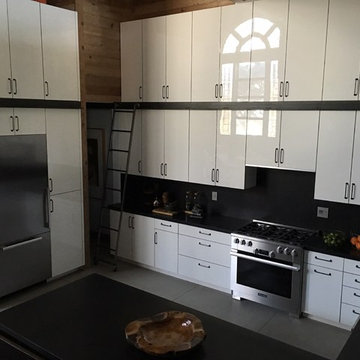
Large minimalist l-shaped porcelain tile and gray floor eat-in kitchen photo in San Francisco with white cabinets, black backsplash, stainless steel appliances, no island, an undermount sink, flat-panel cabinets, solid surface countertops and stone slab backsplash
6





