Kitchen with Stone Slab Backsplash and Matchstick Tile Backsplash Ideas
Refine by:
Budget
Sort by:Popular Today
121 - 140 of 77,513 photos
Item 1 of 3

Built in the iconic neighborhood of Mount Curve, just blocks from the lakes, Walker Art Museum, and restaurants, this is city living at its best. Myrtle House is a design-build collaboration with Hage Homes and Regarding Design with expertise in Southern-inspired architecture and gracious interiors. With a charming Tudor exterior and modern interior layout, this house is perfect for all ages.

Large elegant ceramic tile, white floor and coffered ceiling kitchen photo in New York with a farmhouse sink, raised-panel cabinets, white cabinets, quartzite countertops, white backsplash, stone slab backsplash, stainless steel appliances, an island and white countertops

Inspiration for a rustic l-shaped light wood floor eat-in kitchen remodel in Jackson with quartzite countertops, beige backsplash, stone slab backsplash, an island and beige countertops

The Cabinet Shoppe
Location: Jacksonville, FL, USA
This kitchen project was completed in Jacksonville's Pablo Creek Reserve. The Cabinet Shoppe provided and installed the Habersham Cabinetry and furniture. The Cabinetry features two colors - Antique White and Continental Blue with White Highlights, which are also featured in our showroom display for Habersham.
Photographed by: Jessie Preza

Example of a mid-sized trendy l-shaped light wood floor and beige floor enclosed kitchen design in Dallas with an undermount sink, shaker cabinets, medium tone wood cabinets, white backsplash, stone slab backsplash, paneled appliances, an island, white countertops and solid surface countertops

Craig Washburn
Open concept kitchen - large cottage l-shaped light wood floor and beige floor open concept kitchen idea in Austin with a farmhouse sink, shaker cabinets, white cabinets, quartz countertops, white backsplash, stone slab backsplash, stainless steel appliances, an island and white countertops
Open concept kitchen - large cottage l-shaped light wood floor and beige floor open concept kitchen idea in Austin with a farmhouse sink, shaker cabinets, white cabinets, quartz countertops, white backsplash, stone slab backsplash, stainless steel appliances, an island and white countertops
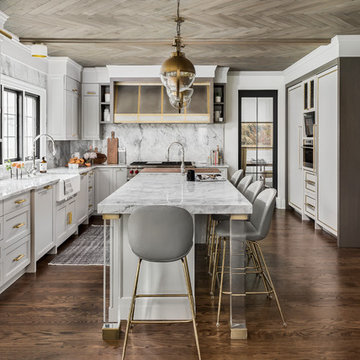
Picture Perfect House
Enclosed kitchen - mid-sized transitional medium tone wood floor and brown floor enclosed kitchen idea in Chicago with a farmhouse sink, recessed-panel cabinets, gray cabinets, quartzite countertops, gray backsplash, stone slab backsplash, paneled appliances, an island and gray countertops
Enclosed kitchen - mid-sized transitional medium tone wood floor and brown floor enclosed kitchen idea in Chicago with a farmhouse sink, recessed-panel cabinets, gray cabinets, quartzite countertops, gray backsplash, stone slab backsplash, paneled appliances, an island and gray countertops
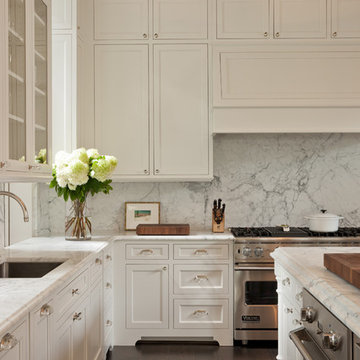
Photo by Gordon Beall
Interior Design by Tracy Morris Design
Example of a transitional dark wood floor kitchen design in DC Metro with an undermount sink, recessed-panel cabinets, white cabinets, marble countertops, white backsplash, stone slab backsplash, paneled appliances and an island
Example of a transitional dark wood floor kitchen design in DC Metro with an undermount sink, recessed-panel cabinets, white cabinets, marble countertops, white backsplash, stone slab backsplash, paneled appliances and an island
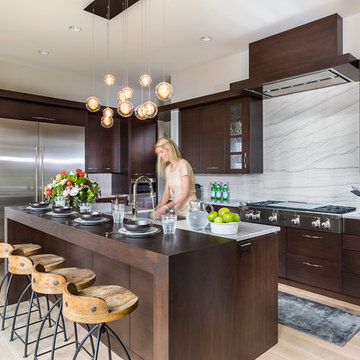
Andrea Rugg
Inspiration for a huge contemporary l-shaped light wood floor eat-in kitchen remodel in Minneapolis with a farmhouse sink, flat-panel cabinets, dark wood cabinets, quartzite countertops, white backsplash, stone slab backsplash, stainless steel appliances and an island
Inspiration for a huge contemporary l-shaped light wood floor eat-in kitchen remodel in Minneapolis with a farmhouse sink, flat-panel cabinets, dark wood cabinets, quartzite countertops, white backsplash, stone slab backsplash, stainless steel appliances and an island
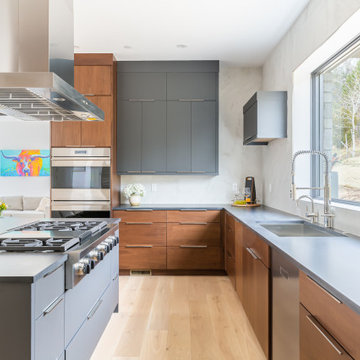
New construction in Boulder Colorado. A collaboration between the homeowners, Tharp's Designer, Leah Mata and AGR Luxcraft designer, Sarah Schlesinger.

Example of a large beach style l-shaped medium tone wood floor and brown floor eat-in kitchen design in Austin with a farmhouse sink, shaker cabinets, gray cabinets, black backsplash, stone slab backsplash, stainless steel appliances, an island, black countertops and wood countertops
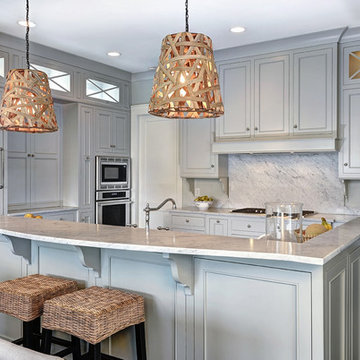
William Quarles
Example of a mid-sized classic l-shaped dark wood floor and brown floor kitchen design in Charleston with a farmhouse sink, beaded inset cabinets, gray cabinets, quartzite countertops, white backsplash, stone slab backsplash, paneled appliances and an island
Example of a mid-sized classic l-shaped dark wood floor and brown floor kitchen design in Charleston with a farmhouse sink, beaded inset cabinets, gray cabinets, quartzite countertops, white backsplash, stone slab backsplash, paneled appliances and an island
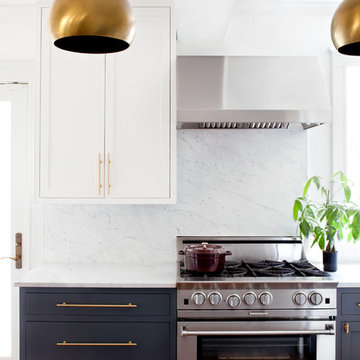
Photography by Jennifer Hughes
Transitional kitchen photo in Baltimore with shaker cabinets, marble countertops, stone slab backsplash and stainless steel appliances
Transitional kitchen photo in Baltimore with shaker cabinets, marble countertops, stone slab backsplash and stainless steel appliances
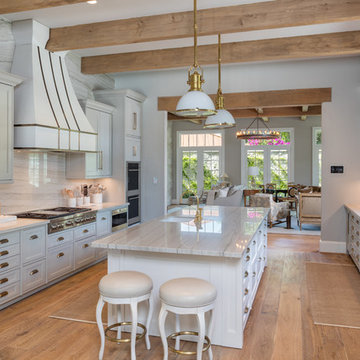
Inspiration for a timeless galley medium tone wood floor kitchen remodel in Houston with an undermount sink, recessed-panel cabinets, gray cabinets, white backsplash, stone slab backsplash, stainless steel appliances and an island

Example of a mid-sized minimalist u-shaped dark wood floor and brown floor eat-in kitchen design in New York with an undermount sink, flat-panel cabinets, dark wood cabinets, marble countertops, gray backsplash, stone slab backsplash, stainless steel appliances and an island
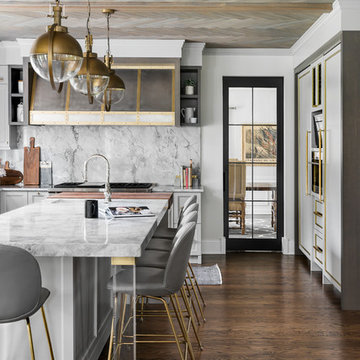
Picture Perfect House
Example of a mid-sized transitional medium tone wood floor and brown floor enclosed kitchen design in Chicago with a farmhouse sink, recessed-panel cabinets, gray cabinets, quartzite countertops, gray backsplash, stone slab backsplash, paneled appliances, an island and gray countertops
Example of a mid-sized transitional medium tone wood floor and brown floor enclosed kitchen design in Chicago with a farmhouse sink, recessed-panel cabinets, gray cabinets, quartzite countertops, gray backsplash, stone slab backsplash, paneled appliances, an island and gray countertops
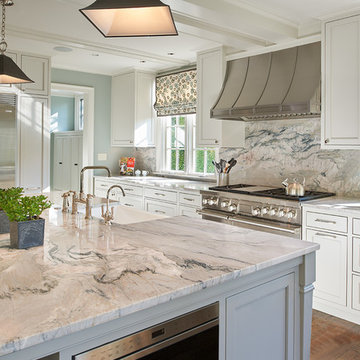
We worked on this gorgeous kitchen with O'Neill Development. This expansive kitchen island, perimeter tops, and full height backsplash are all Fantasy Macaubas Quartzite.
Photography by Anice Hoachlander

photos courtesy of Seth Beckton
Large trendy u-shaped dark wood floor open concept kitchen photo in Denver with an undermount sink, flat-panel cabinets, dark wood cabinets, granite countertops, beige backsplash, stainless steel appliances, no island and stone slab backsplash
Large trendy u-shaped dark wood floor open concept kitchen photo in Denver with an undermount sink, flat-panel cabinets, dark wood cabinets, granite countertops, beige backsplash, stainless steel appliances, no island and stone slab backsplash

Mel Carll
Trendy l-shaped kitchen photo in Los Angeles with recessed-panel cabinets, gray cabinets, multicolored backsplash, stone slab backsplash, white appliances and an island
Trendy l-shaped kitchen photo in Los Angeles with recessed-panel cabinets, gray cabinets, multicolored backsplash, stone slab backsplash, white appliances and an island
Kitchen with Stone Slab Backsplash and Matchstick Tile Backsplash Ideas
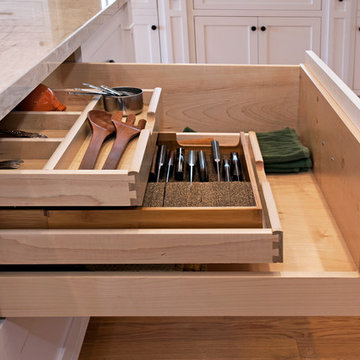
Jeri Koegel
Mid-sized arts and crafts l-shaped light wood floor and beige floor kitchen photo in Los Angeles with an undermount sink, shaker cabinets, white cabinets, quartzite countertops, white backsplash, stone slab backsplash, stainless steel appliances and an island
Mid-sized arts and crafts l-shaped light wood floor and beige floor kitchen photo in Los Angeles with an undermount sink, shaker cabinets, white cabinets, quartzite countertops, white backsplash, stone slab backsplash, stainless steel appliances and an island
7





