Kitchen with Stone Tile Backsplash Ideas
Refine by:
Budget
Sort by:Popular Today
1061 - 1080 of 89,823 photos
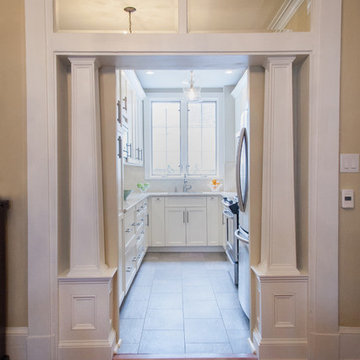
Entry way to kitchen from Dining Room
Inspiration for a small transitional u-shaped porcelain tile enclosed kitchen remodel in Philadelphia with an undermount sink, recessed-panel cabinets, white cabinets, granite countertops, white backsplash, stone tile backsplash, stainless steel appliances and no island
Inspiration for a small transitional u-shaped porcelain tile enclosed kitchen remodel in Philadelphia with an undermount sink, recessed-panel cabinets, white cabinets, granite countertops, white backsplash, stone tile backsplash, stainless steel appliances and no island
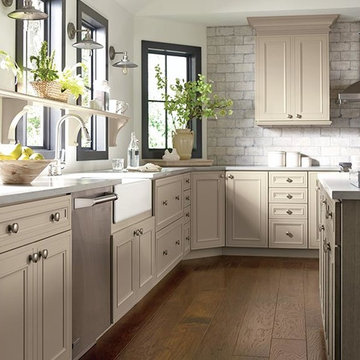
Based on the beloved Airedale door style, Altmann offers a transitional look that goes a step further with applied onlay moulding details. These taupe kitchen cabinets are shown with perimeter cabinetry in True Taupe paint on Maple and the island features our Semi-Translucent Angora finish on Quartersawn Oak.
Altmann door from Decora in True Taupe and Translucent Angora finishes
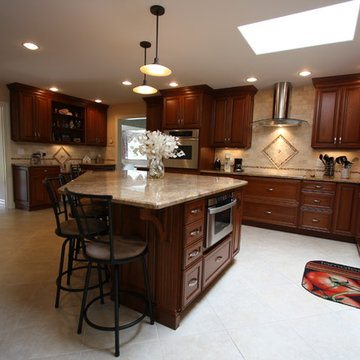
Transitional Kitchen - Triangle Island w-seating - Medium Cherry Tile Floor - Curved Glass Hood - Stainless Appliances
Mid-sized transitional l-shaped limestone floor eat-in kitchen photo in New York with an undermount sink, raised-panel cabinets, medium tone wood cabinets, granite countertops, beige backsplash, stone tile backsplash, stainless steel appliances and an island
Mid-sized transitional l-shaped limestone floor eat-in kitchen photo in New York with an undermount sink, raised-panel cabinets, medium tone wood cabinets, granite countertops, beige backsplash, stone tile backsplash, stainless steel appliances and an island

Open concept kitchen - mid-sized rustic u-shaped dark wood floor, brown floor and exposed beam open concept kitchen idea in Denver with a farmhouse sink, shaker cabinets, distressed cabinets, concrete countertops, brown backsplash, stone tile backsplash, paneled appliances, an island and gray countertops
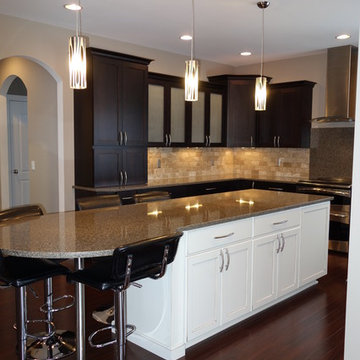
Quartz counter tops with quartz backsplash behind range and tumbled stone travertine backsplash.
Island cabinets painted Antique White.
Mid-sized transitional u-shaped dark wood floor eat-in kitchen photo in Other with an undermount sink, recessed-panel cabinets, dark wood cabinets, quartzite countertops, beige backsplash, stone tile backsplash, stainless steel appliances and an island
Mid-sized transitional u-shaped dark wood floor eat-in kitchen photo in Other with an undermount sink, recessed-panel cabinets, dark wood cabinets, quartzite countertops, beige backsplash, stone tile backsplash, stainless steel appliances and an island
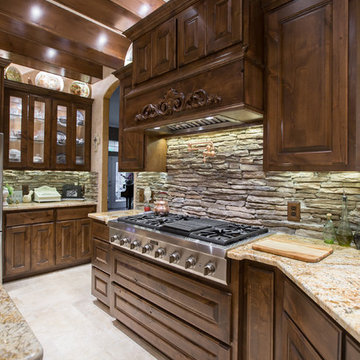
Example of a large mountain style u-shaped ceramic tile and beige floor open concept kitchen design in Dallas with an island, a farmhouse sink, raised-panel cabinets, dark wood cabinets, granite countertops, brown backsplash, stone tile backsplash, stainless steel appliances and beige countertops
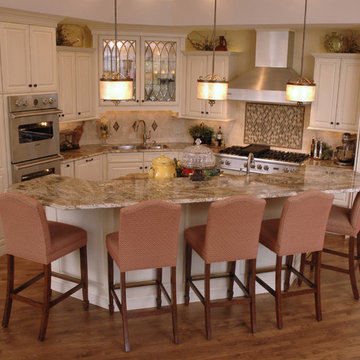
An updated kitchen brings the house together. Warm and neutral colors brighten up the space complimenting the stainless steel appliances and brushed nickel fixtures. The two-tier island functions for meal preparation as well as gathering the whole family.
Neal's Design Remodel
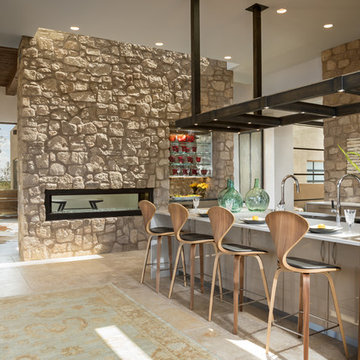
HOME FEATURES
Contexual modern design with contemporary Santa Fe–style elements
Luxuriously open floor plan
Stunning chef’s kitchen perfect for entertaining
Gracious indoor/outdoor living with views of the Sangres
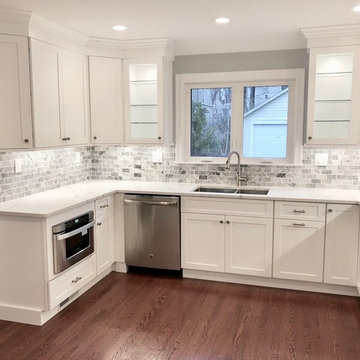
Mid-sized transitional u-shaped dark wood floor and brown floor enclosed kitchen photo in Other with an undermount sink, shaker cabinets, white cabinets, marble countertops, gray backsplash, stone tile backsplash, stainless steel appliances, no island and white countertops
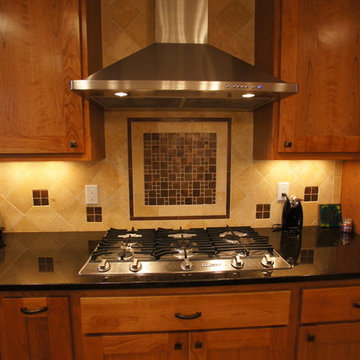
The kitchen is now placed where the former dining room was located. The flow of the space improves significantly while making use of all of the wasted space there once was.
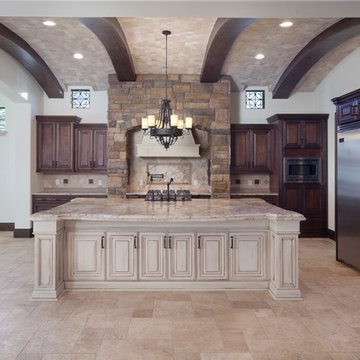
The Tuscan inspired kitchen of Villa Hernandez plays on contrasts with a modern, stainless steel commercial grade refrigerator, dark cabinetry and a cream-colored kitchen island. A barrel ceiling of beams and travertine stone insets softens the rusticity of the space. The home was designed and built by Orlando Custom Home Builder Jorge Ulibarri. Photo by Harvey Smith
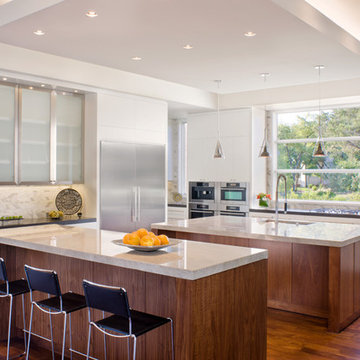
The glow of the lantern-like foyer sets the tone for this urban contemporary home. This open floor plan invites entertaining on the main floor, with only ceiling transitions defining the living, dining, kitchen, and breakfast rooms. With viewable outdoor living and pool, extensive use of glass makes it seamless from inside to out.
Published:
Western Art & Architecture, August/September 2012
Austin-San Antonio Urban HOME: February/March 2012 (Cover) - https://issuu.com/urbanhomeaustinsanantonio/docs/uh_febmar_2012
Photo Credit: Coles Hairston
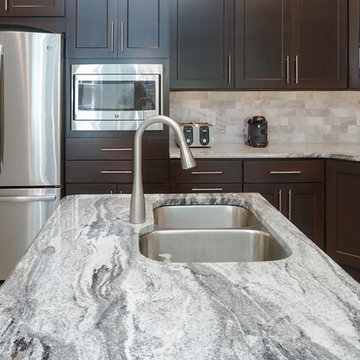
Eat-in kitchen - large transitional l-shaped vinyl floor and brown floor eat-in kitchen idea in Philadelphia with a double-bowl sink, granite countertops, gray backsplash, stone tile backsplash, stainless steel appliances, an island, shaker cabinets and dark wood cabinets

Eat-in kitchen - large farmhouse u-shaped medium tone wood floor, brown floor and exposed beam eat-in kitchen idea in Cleveland with a farmhouse sink, flat-panel cabinets, white cabinets, granite countertops, multicolored backsplash, stone tile backsplash, stainless steel appliances, an island and beige countertops
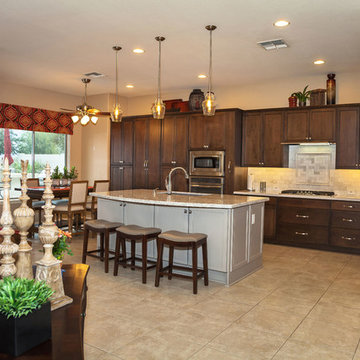
Transitional ceramic tile eat-in kitchen photo in Phoenix with an undermount sink, recessed-panel cabinets, dark wood cabinets, quartzite countertops, gray backsplash, stone tile backsplash, stainless steel appliances and an island
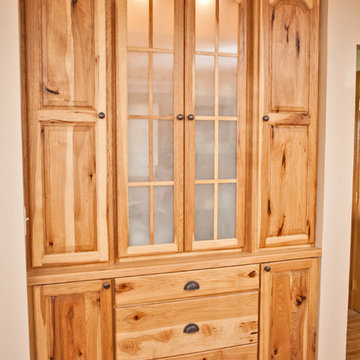
Grace Combs Photography
Inspiration for a mid-sized timeless u-shaped ceramic tile and brown floor kitchen remodel in Denver with an undermount sink, raised-panel cabinets, light wood cabinets, granite countertops, brown backsplash, stone tile backsplash, black appliances, no island and multicolored countertops
Inspiration for a mid-sized timeless u-shaped ceramic tile and brown floor kitchen remodel in Denver with an undermount sink, raised-panel cabinets, light wood cabinets, granite countertops, brown backsplash, stone tile backsplash, black appliances, no island and multicolored countertops
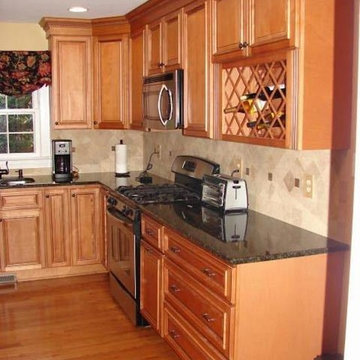
Glazed honey maple kitchen cabinets are one of the most commonly used woods for wood kitchen cabinets. Most realtors will tell you that nothing is more appealing to potential home buyers than natural wood kitchen cabinets. They bring a sense of elegance and warmth into any kitchen. There are a number of additional advantages of wood kitchen cabinets.
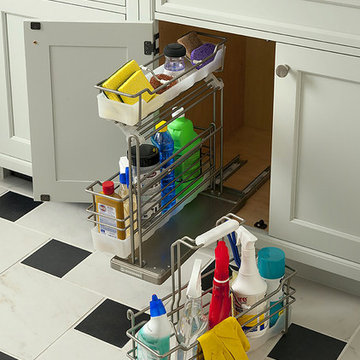
Sink cabinet featuring pullout for cleaning supplies. All inset cabinets by Wood-Mode 42. Featuring the Alexandria Recessed door style on Opaque Putty finish. Caesarstone countertops and flooring by Crossville.
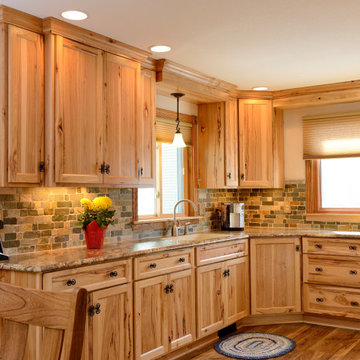
The warmth and beauty of Natural Hickory makes this large kitchen space feel cozy and comfortable.Counter tops are Formica brand laminate with integrated sink. Cabinets are from the Chelsea line of Bayer Interior Woods, Sauk Center, MN.
Kitchen with Stone Tile Backsplash Ideas

Beautiful transitional coastal kitchen with hidden pantry. White shaker cabinets, quartz counter tops, glass and stone tile back splash, bronze plumbing fixtures, wood hood, and a shiplap wrapped island accented with stained wood legs.
54





