Kitchen with Stone Tile Backsplash Ideas
Refine by:
Budget
Sort by:Popular Today
1101 - 1120 of 89,823 photos
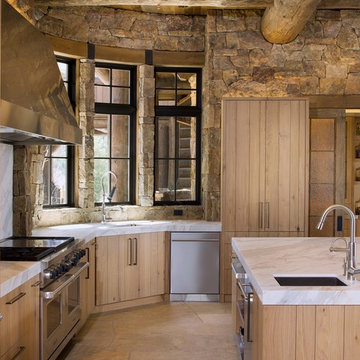
Kitchen - mid-sized rustic l-shaped beige floor kitchen idea in Denver with an undermount sink, flat-panel cabinets, light wood cabinets, marble countertops, brown backsplash, stone tile backsplash, stainless steel appliances, an island and gray countertops
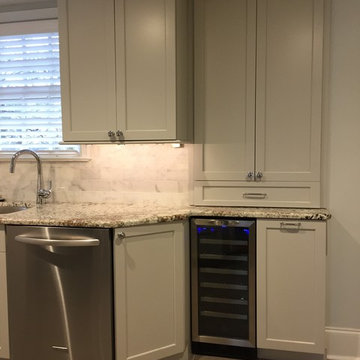
This alcove, recessed into the garage is not full-height because of the garage door tracks. So we trick the eye. See the next photo.
Inspiration for a small transitional galley enclosed kitchen remodel in Philadelphia with an undermount sink, shaker cabinets, gray cabinets, granite countertops, gray backsplash, stone tile backsplash, stainless steel appliances and no island
Inspiration for a small transitional galley enclosed kitchen remodel in Philadelphia with an undermount sink, shaker cabinets, gray cabinets, granite countertops, gray backsplash, stone tile backsplash, stainless steel appliances and no island
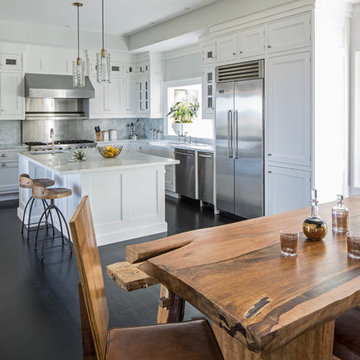
Open and inviting with professional appliances. Dinner parties are a breeze in this easy to use high end kitchen.
Photo by Marco Ricca
Inspiration for a huge coastal galley dark wood floor eat-in kitchen remodel in New York with a farmhouse sink, glass-front cabinets, white cabinets, marble countertops, gray backsplash, stone tile backsplash, stainless steel appliances and an island
Inspiration for a huge coastal galley dark wood floor eat-in kitchen remodel in New York with a farmhouse sink, glass-front cabinets, white cabinets, marble countertops, gray backsplash, stone tile backsplash, stainless steel appliances and an island
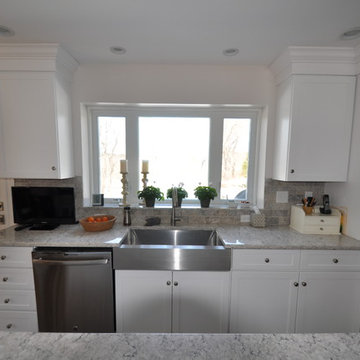
Open concept kitchen - large transitional galley medium tone wood floor open concept kitchen idea in Boston with a farmhouse sink, shaker cabinets, white cabinets, quartz countertops, gray backsplash, stone tile backsplash, stainless steel appliances and an island
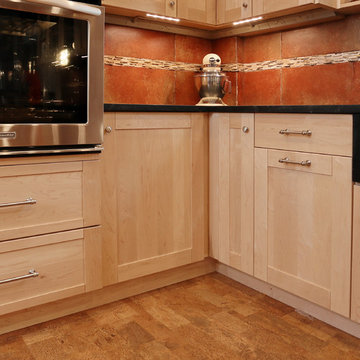
In this two story addition and whole home remodel, NEDC transformed a dark and cramped single family home in to a large, light filled, and fully functional home.
Jay Groccia, OnSite Studios
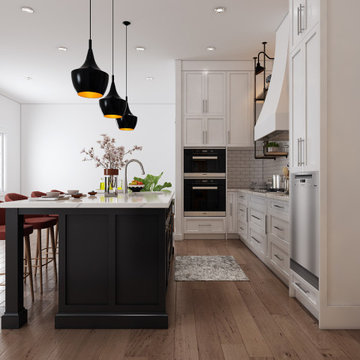
Example of a mid-sized urban u-shaped dark wood floor and brown floor open concept kitchen design in Dallas with an undermount sink, shaker cabinets, black cabinets, quartz countertops, red backsplash, stone tile backsplash, stainless steel appliances, an island and white countertops
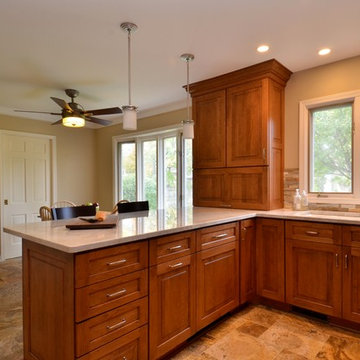
Featuring Dura Supreme Cabinetry
Example of a mid-sized classic galley ceramic tile eat-in kitchen design in Chicago with an undermount sink, raised-panel cabinets, medium tone wood cabinets, quartzite countertops, multicolored backsplash, stone tile backsplash, stainless steel appliances and a peninsula
Example of a mid-sized classic galley ceramic tile eat-in kitchen design in Chicago with an undermount sink, raised-panel cabinets, medium tone wood cabinets, quartzite countertops, multicolored backsplash, stone tile backsplash, stainless steel appliances and a peninsula
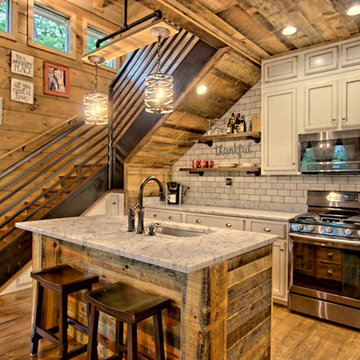
kurtis miller photography, kmpics.com
Small rustic kitchen that is big on design. Great use of small space.
Open concept kitchen - small rustic painted wood floor and brown floor open concept kitchen idea in Other with a drop-in sink, recessed-panel cabinets, distressed cabinets, granite countertops, white backsplash, stone tile backsplash, stainless steel appliances and an island
Open concept kitchen - small rustic painted wood floor and brown floor open concept kitchen idea in Other with a drop-in sink, recessed-panel cabinets, distressed cabinets, granite countertops, white backsplash, stone tile backsplash, stainless steel appliances and an island
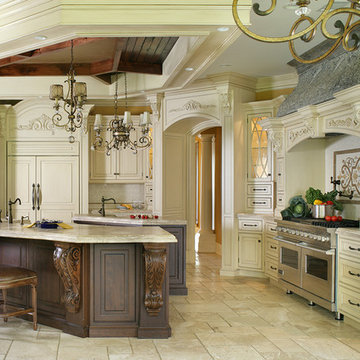
About the photo:
The cabinets are Mastro Rosolino - our private line of cabinetry. The finish on the perimeter is paint and glazed, the bar and islands are walnut with a stain and glaze. The cabinet style is beaded inset.
The hearth features one of our custom reclaimed tin hoods- only available through us.
The countertops are Grey-Gold limestone, 2 1/2" thick.
The backsplash is polished travertine, chiard, and honey onyx. The backsplash was done by Stratta in Wyckoff, NJ.
The flooring is tumbled travertine.
The appliances are: Sub-zero BI48S/O, Viking 60" dual fuel range, Viking dishwasher, Viking VMOC206 micro, Viking wine refrigerator, Marvel ice machine.
Other info: the blue glasses in this photo came from Pier 1. All other pieces in this photo (i.e.: lights, chairs, etc) were purchased separately by the owner.
Peter Rymwid (www.peterrymwid.com)

Inspiration for a mid-sized contemporary u-shaped dark wood floor and brown floor kitchen pantry remodel in Seattle with an undermount sink, flat-panel cabinets, dark wood cabinets, quartzite countertops, beige backsplash, stone tile backsplash, stainless steel appliances, an island and white countertops
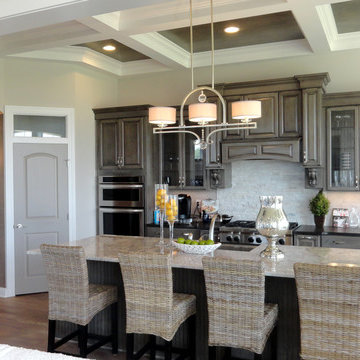
Example of a large transitional l-shaped light wood floor open concept kitchen design in Columbus with a farmhouse sink, raised-panel cabinets, gray cabinets, granite countertops, white backsplash, stone tile backsplash, stainless steel appliances and an island
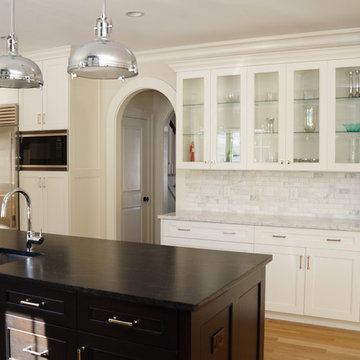
Taylor Made Cabinets, Leominster MA
Large transitional l-shaped light wood floor and brown floor kitchen pantry photo in Boston with gray backsplash, stainless steel appliances, an island, an undermount sink, recessed-panel cabinets, white cabinets, solid surface countertops, stone tile backsplash and black countertops
Large transitional l-shaped light wood floor and brown floor kitchen pantry photo in Boston with gray backsplash, stainless steel appliances, an island, an undermount sink, recessed-panel cabinets, white cabinets, solid surface countertops, stone tile backsplash and black countertops
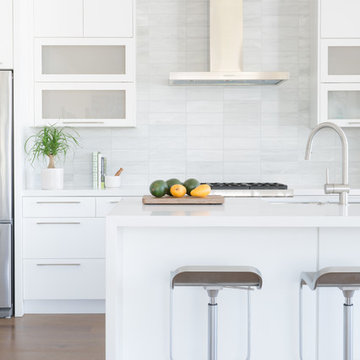
Full scale renovation in Santa Monica, CA. Before the renovation, this home was a dated, closed off space that had no flow. A wall was removed in the kitchen to create an open and inviting floor plan. All new interior shell details were selected by Kimberly Demmy Design - as well as all the furnishing that finished off the space. The end result was a polished space that encapsulated the full potential of this home.
Suzanna Scott Photography
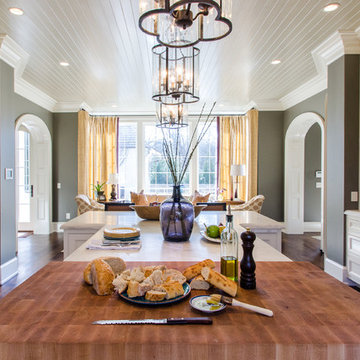
View from kitchen towards informal seating area
Inspiration for a large timeless u-shaped dark wood floor eat-in kitchen remodel in Nashville with recessed-panel cabinets, white cabinets, marble countertops, gray backsplash, stone tile backsplash, stainless steel appliances and an island
Inspiration for a large timeless u-shaped dark wood floor eat-in kitchen remodel in Nashville with recessed-panel cabinets, white cabinets, marble countertops, gray backsplash, stone tile backsplash, stainless steel appliances and an island
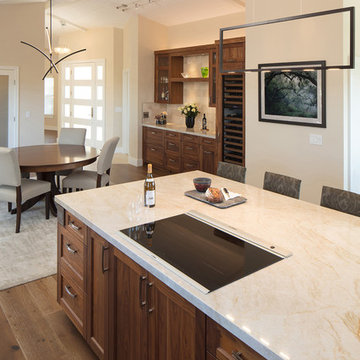
Kitchen Design: Jan Kepler, Custom Cabinetry: Plato Woodwork, Contractor: Holland & Knapp, Photography: Elliott Johnson
Open concept kitchen - mid-sized transitional l-shaped medium tone wood floor and brown floor open concept kitchen idea in San Luis Obispo with an undermount sink, shaker cabinets, medium tone wood cabinets, quartzite countertops, beige backsplash, stone tile backsplash, stainless steel appliances and an island
Open concept kitchen - mid-sized transitional l-shaped medium tone wood floor and brown floor open concept kitchen idea in San Luis Obispo with an undermount sink, shaker cabinets, medium tone wood cabinets, quartzite countertops, beige backsplash, stone tile backsplash, stainless steel appliances and an island
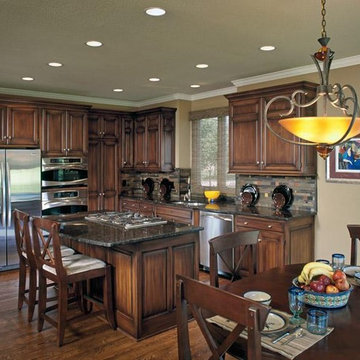
Our clients came to us after purchasing a home that was 12 years old, and needed updating. The kitchen was the most dramatic change we made in their home. They love their new look, and have had many gatherings with lots of oohs and aahs!
Design Connection, Inc. provided faux painting, (glazing cabinets), granite, tile & installation, plumbing fixtures and installation, additional lighting, paint colors, installation, and design supervision.

Step inside this stunning refined traditional home designed by our Lafayette studio. The luxurious interior seamlessly blends French country and classic design elements with contemporary touches, resulting in a timeless and sophisticated aesthetic. From the soft beige walls to the intricate detailing, every aspect of this home exudes elegance and warmth. The sophisticated living spaces feature inviting colors, high-end finishes, and impeccable attention to detail, making this home the perfect haven for relaxation and entertainment. Explore the photos to see how we transformed this stunning property into a true forever home.
---
Project by Douglah Designs. Their Lafayette-based design-build studio serves San Francisco's East Bay areas, including Orinda, Moraga, Walnut Creek, Danville, Alamo Oaks, Diablo, Dublin, Pleasanton, Berkeley, Oakland, and Piedmont.
For more about Douglah Designs, click here: http://douglahdesigns.com/
To learn more about this project, see here: https://douglahdesigns.com/featured-portfolio/european-charm/
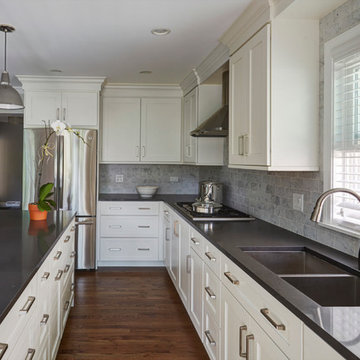
WATCH the time lapse video of this kitchen remodel: https://youtu.be/caemXXlauLU
Free ebook, Creating the Ideal Kitchen. DOWNLOAD NOW
This Glen Ellyn homeowner came to us, frustrated with the layout and size of their current kitchen, looking for help generating ideas for how to maximize functionality within the constraints of the space. After visiting with them and seeing the home’s layout, I realized that looking at the bigger picture of how they used the entire first floor might bring us some dramatic solutions. We ended up flipping the kitchen and family room and taking down the wall separating the two creating one big open floor plan for the family to enjoy. There is still a visual separation between the rooms because of their different lengths and the overall space now relates nicely to the dining room which was also opened up to both rooms.
The new kitchen is an L-shaped space that is no longer cramped and small and is truly a cook’s dream. The fridge is on one end, a large cooktop and sink are located along the main perimeter and double ovens located at the end of the “L” complete the layout. Ample work surface along the perimeter and on the large island makes entertaining a breeze. An existing door to the patio remains, floods the room with light and provides easy access to the existing outdoor deck for entertaining and grilling.
White cabinetry with quartz countertops, Carrera marble backsplash tile and a contrasting gray island give the space a clean and modern feel. The gray pendant lights and stainless appliances bring a slight industrial feel to the space letting you know that some serious cooking will take place here.
Once we had their Dream Kitchen design completed, the homeowners decided to tackle another project at the same time. We made plans to create a master suite upstairs by combining two existing bedrooms into a larger bedroom, bathroom and walk-in closet. The existing spaces were not overly large so getting everything on the wish list into the design was a challenge. In the end, we came up with a design that works. The two bedrooms were adjoined, one wall moved back slightly to make for a slightly larger bedroom, and the remaining space was allotted to the new bathroom and a walk in closet.
The bathroom consists of a double vanity and a large shower with a barn door shower door. A skylight brings light into the space and helps make it feel larger and more open. The new walk-in closet is accessible through the bathroom, and we even managed to fit in a small entry vestibule that houses some additional storage and makes a nice transition from the hallway. A white vanity, Carrera tops and gray floor tile make for a serene space that feels just right for this home.
Designed by: Susan Klimala, CKD, CBD
Photography by: Mike Kaskel
For more information on kitchen and bath design ideas go to: www.kitchenstudio-ge.com
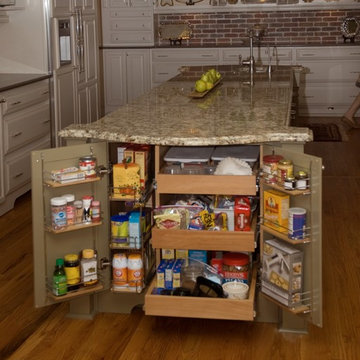
Buxton Photography
The owners wanted a "French Country" style kitchen with the feel of New Orleans. We removed a dividing wall between the old kitchen and dining room and installed this beautiful expansive kitchen. The brick wall is "Thin Brick" and is applied like wall tile. There is ample storage including a pantry, island storage, two broom closets, and "toe kick" drawers. There are two sinks including one in the island. Notice the addition of the "pot filler" conveniently located over the gas cook top.
Kitchen with Stone Tile Backsplash Ideas
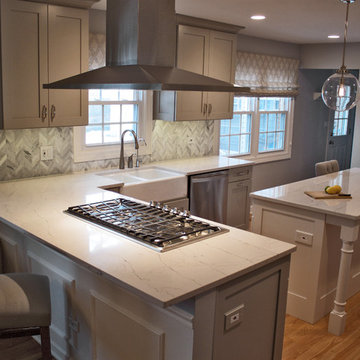
A closed-off, dark and outdated kitchen was completely reimagined by knocking down a wall to create a cooktop peninsula, all new cabinetry, countertops, backsplash tile, lighting, and appliances.
56





