Kitchen with Stone Tile Backsplash Ideas
Refine by:
Budget
Sort by:Popular Today
1361 - 1380 of 89,839 photos
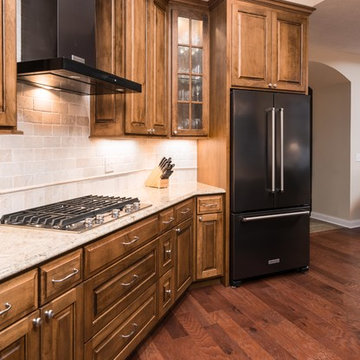
KitchenAid black stainless appliances
Blanco undermount Siligranite sink, Truffle
Delta faucet
Custom built distressed stained cabinets
Top Knobs cabinet hardware, Brushed Nickel
Cambria Quartz countertops
tumbled travertine backsplash 3x6 tiles
Elk globe pendant lights, Aged Silver
Marshall Skinner Marshall Evan Photographer
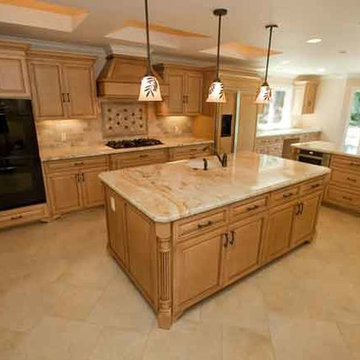
Maple stained kitchen with glazing, decorative feet and columns.
Example of a large classic u-shaped travertine floor and beige floor eat-in kitchen design in San Francisco with raised-panel cabinets, light wood cabinets, black appliances, an island, an undermount sink, marble countertops, beige backsplash and stone tile backsplash
Example of a large classic u-shaped travertine floor and beige floor eat-in kitchen design in San Francisco with raised-panel cabinets, light wood cabinets, black appliances, an island, an undermount sink, marble countertops, beige backsplash and stone tile backsplash
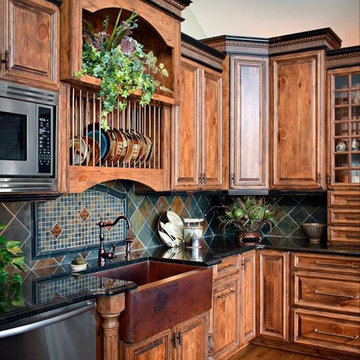
Large mountain style l-shaped dark wood floor and brown floor eat-in kitchen photo in Other with raised-panel cabinets, dark wood cabinets, granite countertops, multicolored backsplash, stone tile backsplash, stainless steel appliances, an island and a farmhouse sink
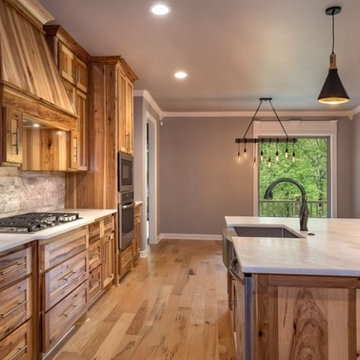
Large mountain style single-wall light wood floor and beige floor open concept kitchen photo in Little Rock with a farmhouse sink, shaker cabinets, light wood cabinets, quartzite countertops, white backsplash, stone tile backsplash, stainless steel appliances, an island and white countertops
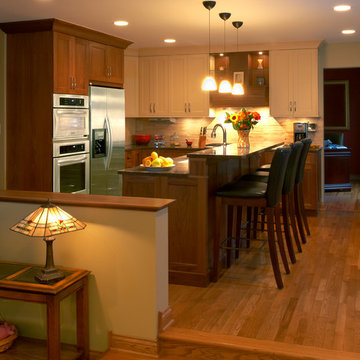
Scott Finscher
Huge arts and crafts l-shaped medium tone wood floor kitchen photo in Chicago with a double-bowl sink, recessed-panel cabinets, dark wood cabinets, granite countertops, beige backsplash, stone tile backsplash, stainless steel appliances and an island
Huge arts and crafts l-shaped medium tone wood floor kitchen photo in Chicago with a double-bowl sink, recessed-panel cabinets, dark wood cabinets, granite countertops, beige backsplash, stone tile backsplash, stainless steel appliances and an island
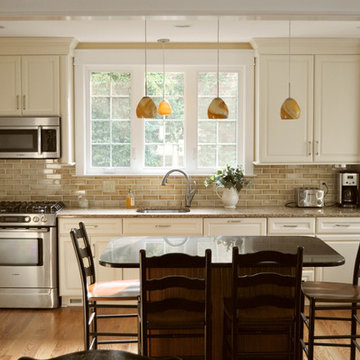
We gutted the old kitchen and opened it up to the living room. We added all new wood flooring, refinishing the old and the new for a seamless transition. Other aspects of this renovation was adding a back entry from the kitchen, and brightening the space with recessed lights, pendants over the center island and sink, and inner cabinet lighting combined with under cabinet lighting. The granite counters and brick look glossy stone back splash help to reflect the beautiful lighting in this kitchen.
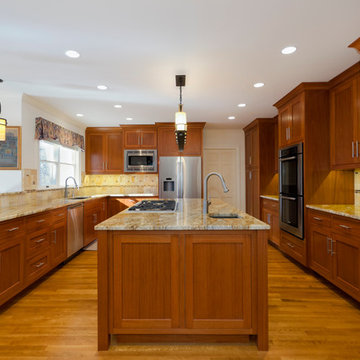
VA Home Pics
Open concept kitchen - craftsman u-shaped open concept kitchen idea in DC Metro with an undermount sink, recessed-panel cabinets, dark wood cabinets, granite countertops, beige backsplash, stone tile backsplash and stainless steel appliances
Open concept kitchen - craftsman u-shaped open concept kitchen idea in DC Metro with an undermount sink, recessed-panel cabinets, dark wood cabinets, granite countertops, beige backsplash, stone tile backsplash and stainless steel appliances
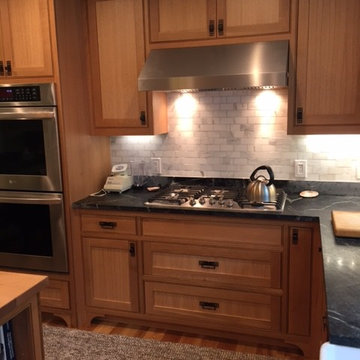
Quarter sawn oak cabinetry with brightly painted walls and stained glass pendant fixtures all add to the craftsman style of this New England kitchen.
Enclosed kitchen - mid-sized craftsman l-shaped medium tone wood floor enclosed kitchen idea in New York with a farmhouse sink, shaker cabinets, medium tone wood cabinets, soapstone countertops, gray backsplash, stone tile backsplash, stainless steel appliances and an island
Enclosed kitchen - mid-sized craftsman l-shaped medium tone wood floor enclosed kitchen idea in New York with a farmhouse sink, shaker cabinets, medium tone wood cabinets, soapstone countertops, gray backsplash, stone tile backsplash, stainless steel appliances and an island
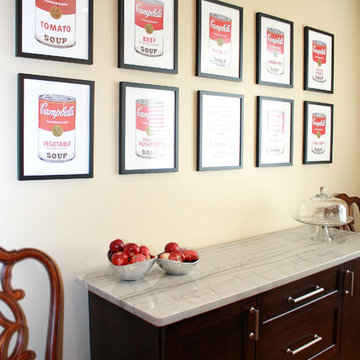
By installing White Macaubas Quartzite countertops, these homeowner's were able to obtain the look of marble without its porous qualities and maintenance. The White Macaubas Quartzite is carried into the breakfast nook as a buffet table countertop which ties the two spaces together beautifully.
We partnered with DPM Designs, LLC of Medford, NJ on this project.
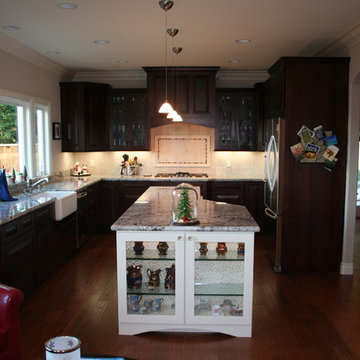
Dark Cherry Cabinets, White Island, Dura Supreme, Bianco Antico Granite, Wood Floors, Mantle Hood, Glass Cabinet
Inspiration for a mid-sized timeless u-shaped medium tone wood floor open concept kitchen remodel in San Francisco with a farmhouse sink, raised-panel cabinets, dark wood cabinets, granite countertops, beige backsplash, stone tile backsplash, stainless steel appliances and an island
Inspiration for a mid-sized timeless u-shaped medium tone wood floor open concept kitchen remodel in San Francisco with a farmhouse sink, raised-panel cabinets, dark wood cabinets, granite countertops, beige backsplash, stone tile backsplash, stainless steel appliances and an island
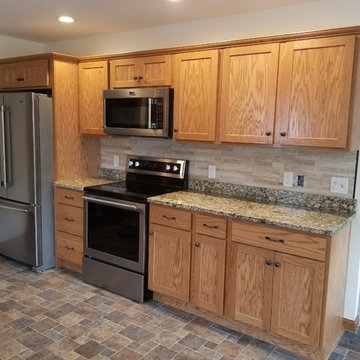
Countryside Kitchen cabinets in Oak with Wheat stain with Granite counter tops (not supplied by Milledgeville Home Center).
Example of a mid-sized classic galley laminate floor eat-in kitchen design in Other with an undermount sink, flat-panel cabinets, light wood cabinets, granite countertops, beige backsplash, stone tile backsplash, stainless steel appliances and no island
Example of a mid-sized classic galley laminate floor eat-in kitchen design in Other with an undermount sink, flat-panel cabinets, light wood cabinets, granite countertops, beige backsplash, stone tile backsplash, stainless steel appliances and no island
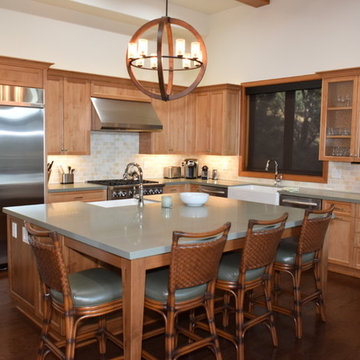
Open wood beam ceilings, wood flooring and gorgeous custom cabinetry in Natural finishes
Susi Manners Photography
Example of an arts and crafts l-shaped medium tone wood floor eat-in kitchen design in Los Angeles with a farmhouse sink, glass-front cabinets, light wood cabinets, quartz countertops, multicolored backsplash, stone tile backsplash, stainless steel appliances and an island
Example of an arts and crafts l-shaped medium tone wood floor eat-in kitchen design in Los Angeles with a farmhouse sink, glass-front cabinets, light wood cabinets, quartz countertops, multicolored backsplash, stone tile backsplash, stainless steel appliances and an island
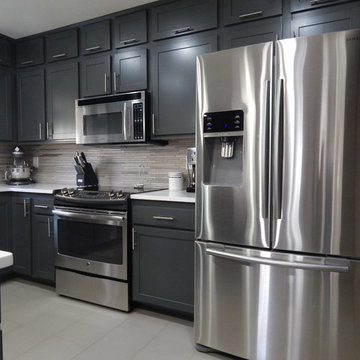
Example of a mid-sized trendy l-shaped porcelain tile eat-in kitchen design in Wichita with a farmhouse sink, recessed-panel cabinets, blue cabinets, gray backsplash, stone tile backsplash, stainless steel appliances and an island
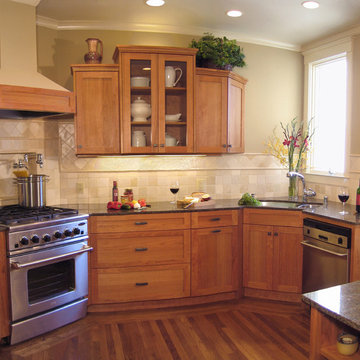
Angling both the sink & the range creates a functional work area, while varying the height of the wall cabinetry adds interest in this Richmond District home.
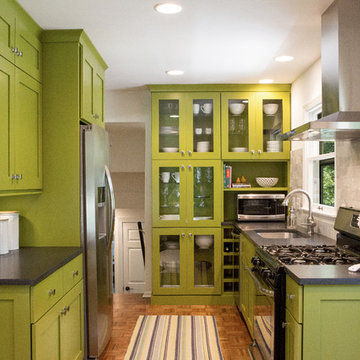
Jennifer Mayo Studios
Small 1960s galley medium tone wood floor eat-in kitchen photo in Grand Rapids with an undermount sink, shaker cabinets, green cabinets, laminate countertops, white backsplash, stone tile backsplash, stainless steel appliances and no island
Small 1960s galley medium tone wood floor eat-in kitchen photo in Grand Rapids with an undermount sink, shaker cabinets, green cabinets, laminate countertops, white backsplash, stone tile backsplash, stainless steel appliances and no island
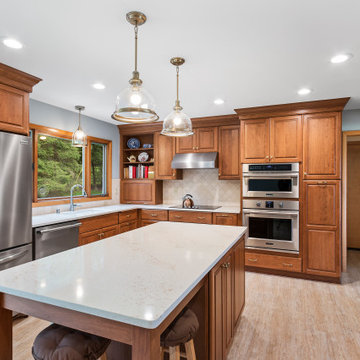
This dated kitchen was ready to be transformed by our magic wand! The wall between the kitchen and dining room was removed to create one larger room with an island and space for a dining table. Our team of carpenters installed all new custom crafted cherry cabinets with Hanstone Serenity quartz countertops. Natural stone tile was installed for the backsplash and luxury vinyl plank flooring was installed throughout the room. All new Frigidaire Professional appliances in stainless were installed, including french door refrigerator, electric cooktop and range hood, a built-in wall oven, convection microwave oven and dishwasher.
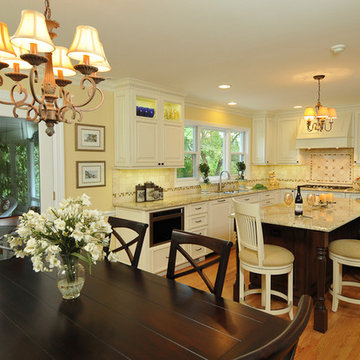
This gorgeous kitchen remodel abounds in style and function! By adding an island with casual seating, and opening to the dining room, this is now a perfect family kitchen.
Carlos Vergara Photography

This is a beautiful ranch home remodel in Greenwood Village for a family of 5. Look for kitchen photos coming later this summer!
Open concept kitchen - huge transitional l-shaped light wood floor, beige floor and vaulted ceiling open concept kitchen idea in Denver with an undermount sink, recessed-panel cabinets, dark wood cabinets, quartzite countertops, white backsplash, stone tile backsplash, stainless steel appliances, an island and white countertops
Open concept kitchen - huge transitional l-shaped light wood floor, beige floor and vaulted ceiling open concept kitchen idea in Denver with an undermount sink, recessed-panel cabinets, dark wood cabinets, quartzite countertops, white backsplash, stone tile backsplash, stainless steel appliances, an island and white countertops
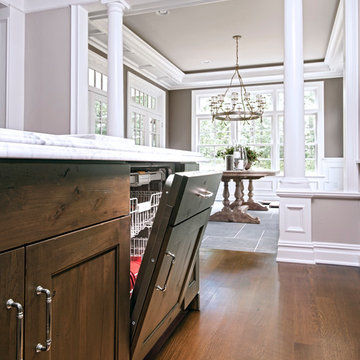
Example of a huge transitional l-shaped medium tone wood floor open concept kitchen design in New York with shaker cabinets, distressed cabinets, marble countertops, white backsplash, stone tile backsplash, paneled appliances and two islands
Kitchen with Stone Tile Backsplash Ideas
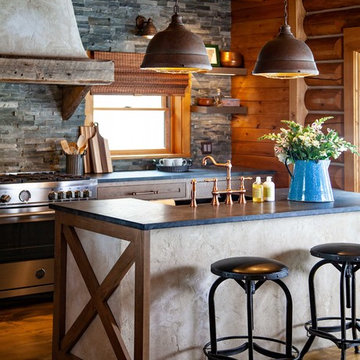
Large mountain style l-shaped medium tone wood floor and brown floor eat-in kitchen photo in Boston with a farmhouse sink, shaker cabinets, medium tone wood cabinets, soapstone countertops, gray backsplash, stone tile backsplash, stainless steel appliances, an island and gray countertops
69





