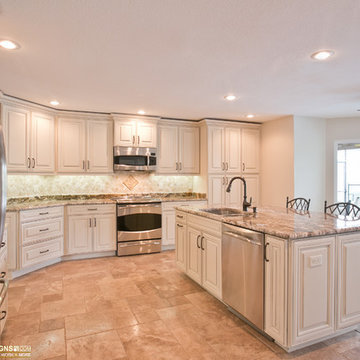Kitchen with Stone Tile Backsplash Ideas
Refine by:
Budget
Sort by:Popular Today
1401 - 1420 of 89,839 photos
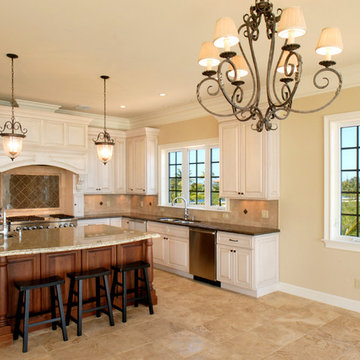
Kitchen of custom home in Key West, Florida, USA.
Inspiration for a large coastal u-shaped ceramic tile and beige floor eat-in kitchen remodel in Miami with an undermount sink, raised-panel cabinets, white cabinets, granite countertops, beige backsplash, stone tile backsplash, stainless steel appliances and an island
Inspiration for a large coastal u-shaped ceramic tile and beige floor eat-in kitchen remodel in Miami with an undermount sink, raised-panel cabinets, white cabinets, granite countertops, beige backsplash, stone tile backsplash, stainless steel appliances and an island
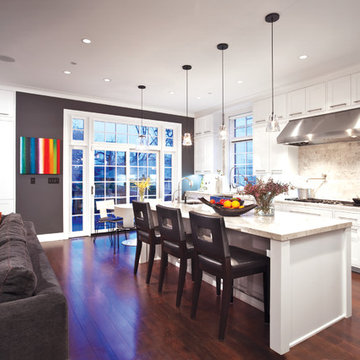
Example of a trendy open concept kitchen design in Chicago with stone tile backsplash, white backsplash and white cabinets
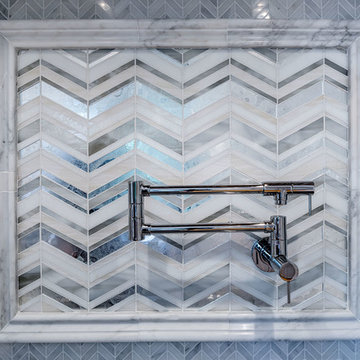
A handy pot filler over the stove is framed by beautiful metallic accent tile in a chevron pattern.
Ilir Rizaj
Example of a large transitional u-shaped medium tone wood floor enclosed kitchen design in New York with an undermount sink, beaded inset cabinets, white cabinets, marble countertops, white backsplash, stone tile backsplash, stainless steel appliances and an island
Example of a large transitional u-shaped medium tone wood floor enclosed kitchen design in New York with an undermount sink, beaded inset cabinets, white cabinets, marble countertops, white backsplash, stone tile backsplash, stainless steel appliances and an island
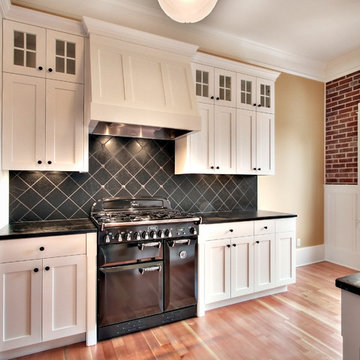
Farmhouse kitchen photo in Seattle with shaker cabinets, white cabinets, black backsplash, stone tile backsplash and black appliances
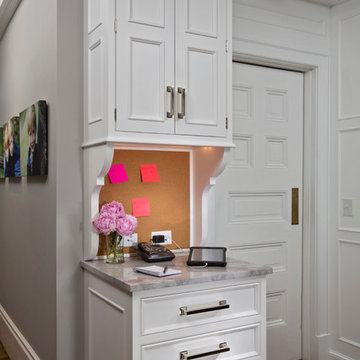
Scott Bergmann Photography
Kitchen - large transitional medium tone wood floor kitchen idea in Boston with a farmhouse sink, beaded inset cabinets, white cabinets, quartzite countertops, white backsplash, stone tile backsplash, stainless steel appliances and an island
Kitchen - large transitional medium tone wood floor kitchen idea in Boston with a farmhouse sink, beaded inset cabinets, white cabinets, quartzite countertops, white backsplash, stone tile backsplash, stainless steel appliances and an island
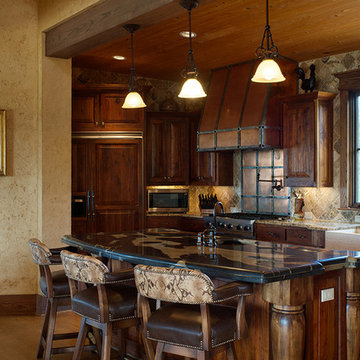
Sara Donaldson Photograph
Mid-sized mountain style single-wall light wood floor and brown floor open concept kitchen photo in Dallas with a farmhouse sink, raised-panel cabinets, medium tone wood cabinets, marble countertops, stone tile backsplash, black appliances, an island and brown backsplash
Mid-sized mountain style single-wall light wood floor and brown floor open concept kitchen photo in Dallas with a farmhouse sink, raised-panel cabinets, medium tone wood cabinets, marble countertops, stone tile backsplash, black appliances, an island and brown backsplash
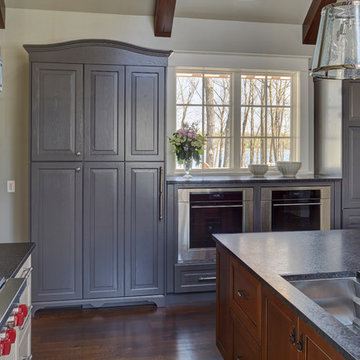
**Project Overview**
This new construction home built next to a serene lake features a gorgeous, large-scale kitchen that also connects to a bar, home office, breakfast room and great room. The homeowners sought the warmth of traditional styling, updated for today. In addition, they wanted to incorporate unexpected touches that would add personality. Strategic use of furniture details combined with clean lines brings the traditional style forward, making the kitchen feel fresh, new and timeless.
**What Makes This Project Unique?*
Three finishes, including vintage white paint, stained cherry and textured painted gray oak cabinetry, work together beautifully to create a varied, unique space. Above the wall cabinets, glass cabinets with X mullions add interest and decorative storage. Single ovens are tucked in cabinets under a window, and a warming drawer under one perfectly matches the cabinet drawer under the other. Matching furniture-style armoires flank the wall ovens, housing the freezer and a pantry in one and custom designed large scale appliance garage with retractable doors in the other. Other furniture touches can be found on the sink cabinet and range top cabinet that help complete the look. The variety of colors and textures of the stained and painted cabinetry, custom dark finish copper hood, wood ceiling beams, glass cabinets, wood floors and sleek backsplash bring the whole look together.
**Design Challenges*
Even though the space is large, we were challenged by having to work around the two doorways, two windows and many traffic patterns that run through the kitchen. Wall space for large appliances was quickly in short supply. Because we were involved early in the project, we were able to work with the architect to expanded the kitchen footprint in order to make the layout work and get appliance placement just right. We had other architectural elements to work with that we wanted to compliment the kitchen design but also dictated what we could do with the cabinetry. The wall cabinet height was determined based on the beams in the space. The oven wall with furniture armoires was designed around the window with the lake view. The height of the oven cabinets was determined by the window. We were able to use these obstacles and challenges to design creatively and make this kitchen one of a kind.
Photo by MIke Kaskel
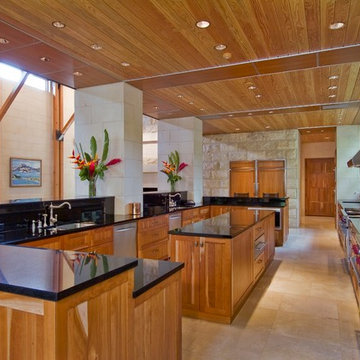
Eat-in kitchen - mid-sized craftsman u-shaped travertine floor eat-in kitchen idea in Dallas with an undermount sink, shaker cabinets, light wood cabinets, granite countertops, white backsplash, stone tile backsplash, paneled appliances and an island
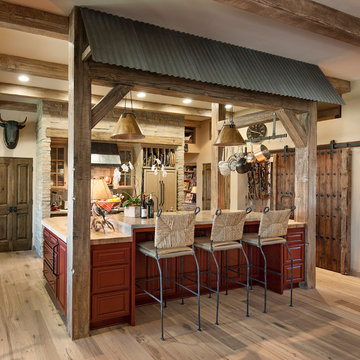
Inspiration for a mid-sized southwestern galley medium tone wood floor kitchen remodel in Santa Barbara with beaded inset cabinets, stone tile backsplash, paneled appliances, an island and medium tone wood cabinets
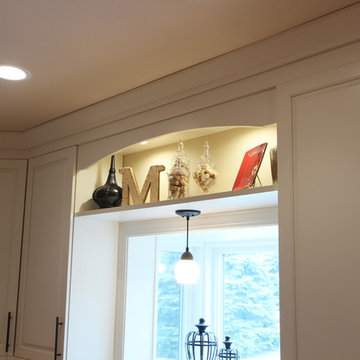
A shelf was added above the sink to bridge the two wall cabinets that are on either side. A arched valance was placed at the top to dress it up and the shelf offers an additional spot for display space. A small pendant light was hung from the bottom of the shelf to light the sink area.
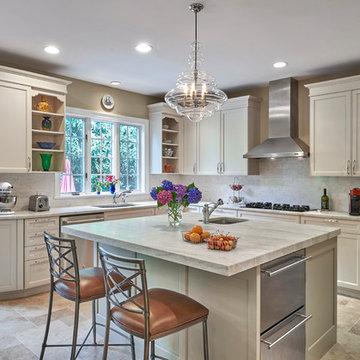
Open concept kitchen - mid-sized transitional l-shaped ceramic tile and beige floor open concept kitchen idea in New York with an undermount sink, recessed-panel cabinets, beige cabinets, marble countertops, gray backsplash, stone tile backsplash, stainless steel appliances and an island
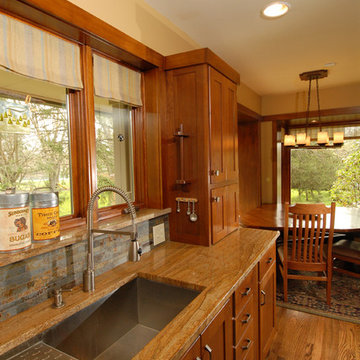
Large arts and crafts u-shaped medium tone wood floor eat-in kitchen photo in Columbus with an undermount sink, shaker cabinets, medium tone wood cabinets, marble countertops, multicolored backsplash, stone tile backsplash, stainless steel appliances and an island
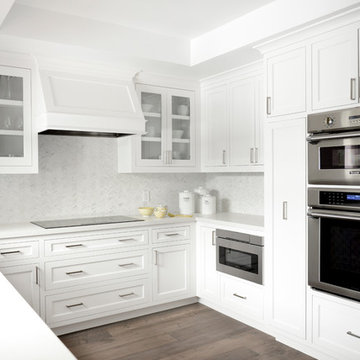
This elegant 2600 sf home epitomizes swank city living in the heart of Los Angeles. Originally built in the late 1970's, this Century City home has a lovely vintage style which we retained while streamlining and updating. The lovely bold bones created an architectural dream canvas to which we created a new open space plan that could easily entertain high profile guests and family alike.
Photography by Riley Jamison
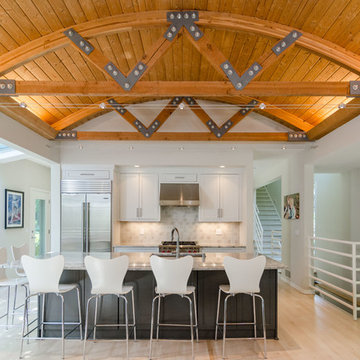
Inspiration for a small contemporary single-wall light wood floor and beige floor open concept kitchen remodel in Chicago with an undermount sink, shaker cabinets, white cabinets, granite countertops, beige backsplash, stone tile backsplash, stainless steel appliances, an island and gray countertops
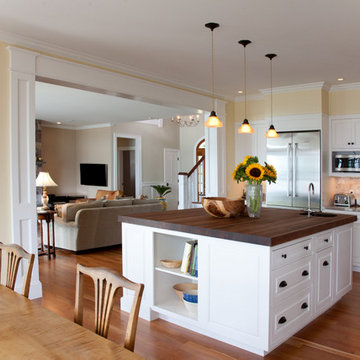
The durable, yet warm walnut butcher block center island creates an inviting surface for cooking or entertaining.
Elegant l-shaped medium tone wood floor eat-in kitchen photo in Burlington with an undermount sink, beaded inset cabinets, white cabinets, wood countertops, beige backsplash, stone tile backsplash and stainless steel appliances
Elegant l-shaped medium tone wood floor eat-in kitchen photo in Burlington with an undermount sink, beaded inset cabinets, white cabinets, wood countertops, beige backsplash, stone tile backsplash and stainless steel appliances
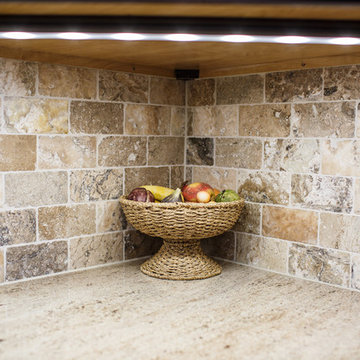
Kitchen Countertop:
-Granite - Kashmir Cream
Kitchen Cabinets:
-Starmark Cabinetry
-Door Style: Roseville
-Species: Rustic Alder
-Finish: Hazelnut w/ Ebony Glaze
' http://www.starmarkcabinetry.com/Pages/Products/Colors/Harvest%20with%20Ebony%20glaze.aspx'
Builder:
-Custom Homes by Vernon Leslie
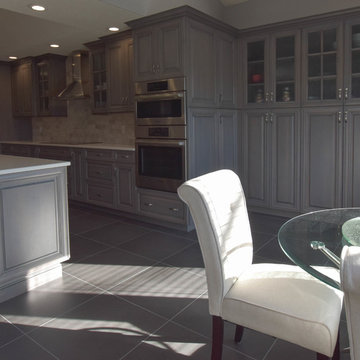
Large transitional l-shaped open concept kitchen photo in New York with raised-panel cabinets, gray cabinets, quartz countertops, beige backsplash, stone tile backsplash, stainless steel appliances and an island
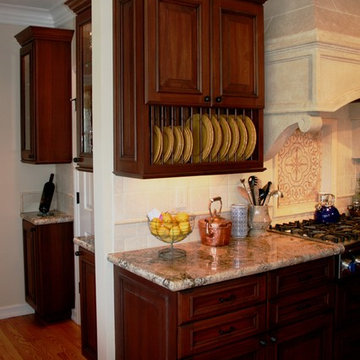
Lyptus Raised Panel Cabinetry by Dura Supreme, Granite Counter, Travertine Backsplash, wood floors, plate Rack, Limestone Hood
Inspiration for a large timeless l-shaped medium tone wood floor open concept kitchen remodel in San Francisco with an undermount sink, raised-panel cabinets, dark wood cabinets, granite countertops, beige backsplash, stone tile backsplash, stainless steel appliances and an island
Inspiration for a large timeless l-shaped medium tone wood floor open concept kitchen remodel in San Francisco with an undermount sink, raised-panel cabinets, dark wood cabinets, granite countertops, beige backsplash, stone tile backsplash, stainless steel appliances and an island
Kitchen with Stone Tile Backsplash Ideas
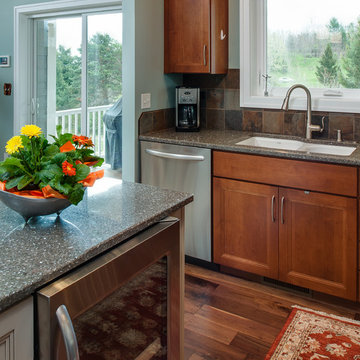
Open concept kitchen - mid-sized transitional l-shaped medium tone wood floor open concept kitchen idea in Other with an undermount sink, shaker cabinets, medium tone wood cabinets, quartzite countertops, gray backsplash, stone tile backsplash, stainless steel appliances and an island
71






