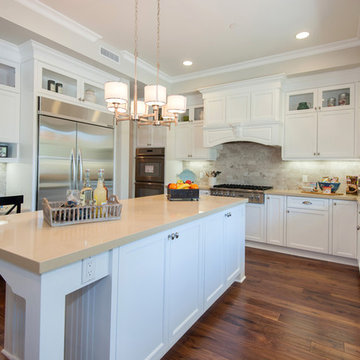Kitchen with Stone Tile Backsplash Ideas
Refine by:
Budget
Sort by:Popular Today
121 - 140 of 7,788 photos
Item 1 of 3
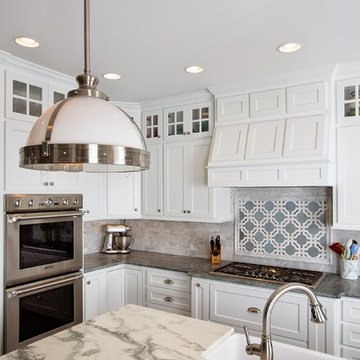
A modern farmhouse kitchen outside of Atlanta. Chic meets comfort in this family kitchen! http://www.jrrenovations.com/
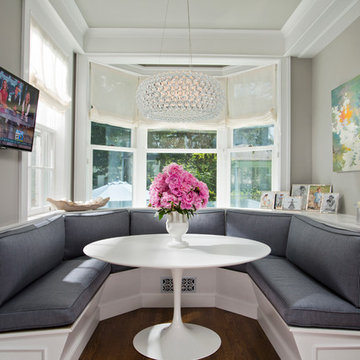
Scott Bergmann Photography
Large transitional medium tone wood floor kitchen photo in Boston with a farmhouse sink, beaded inset cabinets, white cabinets, quartzite countertops, white backsplash, stone tile backsplash, stainless steel appliances and an island
Large transitional medium tone wood floor kitchen photo in Boston with a farmhouse sink, beaded inset cabinets, white cabinets, quartzite countertops, white backsplash, stone tile backsplash, stainless steel appliances and an island
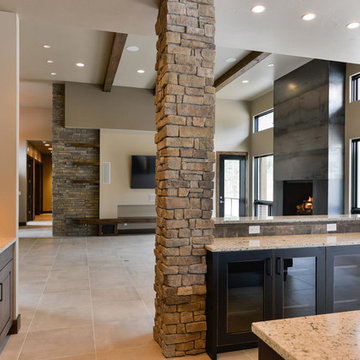
Large trendy l-shaped porcelain tile and beige floor open concept kitchen photo in Denver with raised-panel cabinets, dark wood cabinets, granite countertops, beige backsplash, stone tile backsplash, stainless steel appliances, an island and an undermount sink
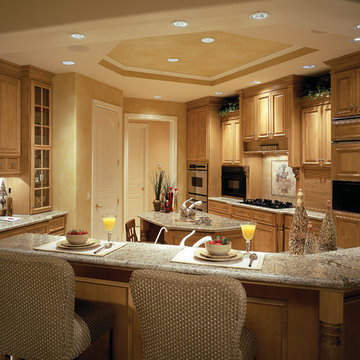
The Sater Design Collection's luxury, Mediterranean home plan "Saraceno" (Plan #6929).
http://saterdesign.com/product/saraceno/
Photo Credit: Laurence Taylor
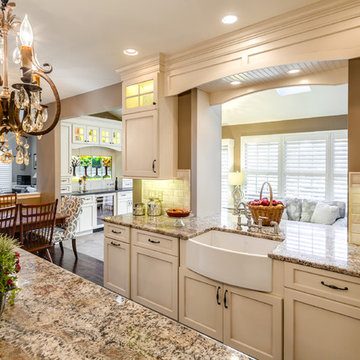
Plush Image
Eat-in kitchen - huge traditional l-shaped medium tone wood floor eat-in kitchen idea in Philadelphia with a farmhouse sink, recessed-panel cabinets, white cabinets, granite countertops, beige backsplash, stone tile backsplash, stainless steel appliances and an island
Eat-in kitchen - huge traditional l-shaped medium tone wood floor eat-in kitchen idea in Philadelphia with a farmhouse sink, recessed-panel cabinets, white cabinets, granite countertops, beige backsplash, stone tile backsplash, stainless steel appliances and an island

Photography: Julie Soefer
Example of a huge tuscan l-shaped travertine floor open concept kitchen design in Houston with a drop-in sink, raised-panel cabinets, dark wood cabinets, marble countertops, beige backsplash, stone tile backsplash, stainless steel appliances and an island
Example of a huge tuscan l-shaped travertine floor open concept kitchen design in Houston with a drop-in sink, raised-panel cabinets, dark wood cabinets, marble countertops, beige backsplash, stone tile backsplash, stainless steel appliances and an island
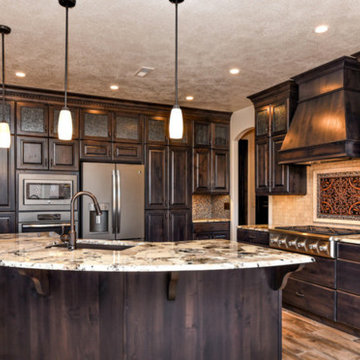
One-of-a-kind Alaskan Bold Granite, hidden pantry behind wall of cabinets.
Large tuscan l-shaped porcelain tile and beige floor eat-in kitchen photo in Salt Lake City with an undermount sink, raised-panel cabinets, dark wood cabinets, granite countertops, beige backsplash, stone tile backsplash, stainless steel appliances and an island
Large tuscan l-shaped porcelain tile and beige floor eat-in kitchen photo in Salt Lake City with an undermount sink, raised-panel cabinets, dark wood cabinets, granite countertops, beige backsplash, stone tile backsplash, stainless steel appliances and an island
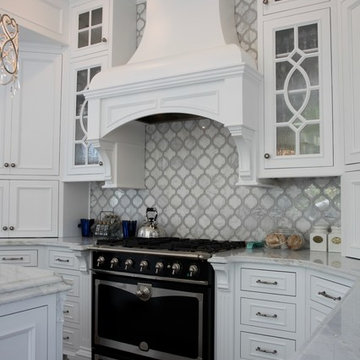
Eat-in kitchen - mid-sized traditional u-shaped medium tone wood floor eat-in kitchen idea in DC Metro with an undermount sink, recessed-panel cabinets, white cabinets, quartzite countertops, stone tile backsplash, colored appliances and an island
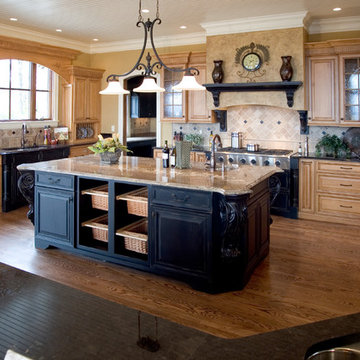
Frontier Group
Open concept kitchen - huge traditional u-shaped medium tone wood floor and brown floor open concept kitchen idea in Other with an undermount sink, raised-panel cabinets, medium tone wood cabinets, granite countertops, beige backsplash, stone tile backsplash, paneled appliances and two islands
Open concept kitchen - huge traditional u-shaped medium tone wood floor and brown floor open concept kitchen idea in Other with an undermount sink, raised-panel cabinets, medium tone wood cabinets, granite countertops, beige backsplash, stone tile backsplash, paneled appliances and two islands
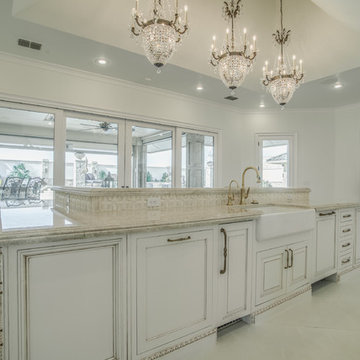
As a Premier Home Builder. Sharkey Custom Homes Inc. has spent the last 18 years building beautiful and original homes to Lubbock TX and surrounding areas. We are committed to building homes of the highest quality while simultaneously making sure our customers needs are met or exceeded. When you choose to build the home of your dreams with us, you can rest assured that you will be treated with the respect and integrity that you and your future home deserves. Sharkey will be there at each step to make certain that your experience is a wonderful one. We also offer Remodeling, Architects, Interior Design, and Landscape Design. Home Building, Remodeling, Design, Architects, Interior Design, landscape design, Land, Lots, Pools, Painting, Patios, Floor Covering, Granite, Wallpaper, Fireplaces, Lighting, Appliances, Roofing, Chimneys, Iron Doors, Railing, Staircase, cabinets, trim carpentry, Audio, Video, theaters, fountains, windows, bathroom fixtures, mirrors, hardware, crown molding, tubs, sinks, faucets, ceiling fans, garage doors, heating, air conditioning, shutters, texture, faux finish, vent hood, tile, porcelain, clay, stucco, stone,travertine, concrete, fencing, waterfalls,
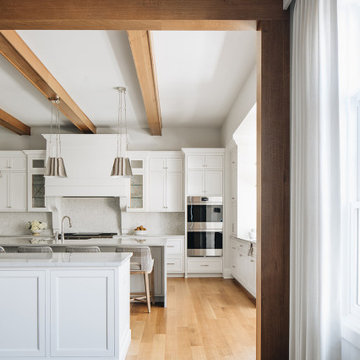
Example of a large transitional light wood floor and brown floor eat-in kitchen design in Chicago with an undermount sink, beaded inset cabinets, white cabinets, quartz countertops, stone tile backsplash, paneled appliances, two islands and white countertops
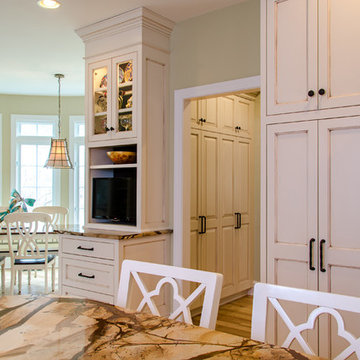
John Magor
Inspiration for a large farmhouse u-shaped light wood floor eat-in kitchen remodel in Richmond with an undermount sink, beaded inset cabinets, distressed cabinets, quartzite countertops, gray backsplash, stone tile backsplash, stainless steel appliances and an island
Inspiration for a large farmhouse u-shaped light wood floor eat-in kitchen remodel in Richmond with an undermount sink, beaded inset cabinets, distressed cabinets, quartzite countertops, gray backsplash, stone tile backsplash, stainless steel appliances and an island
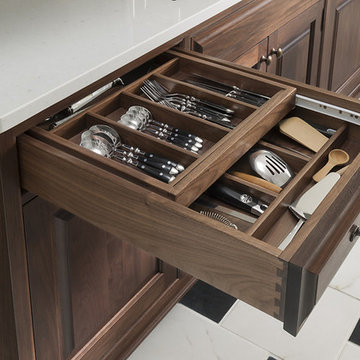
Double cutlery divider drawer on island with Walnut interiors. All inset cabinets by Wood-Mode 42. Featuring the Alexandria Raised door style.
Inspiration for a large timeless u-shaped porcelain tile enclosed kitchen remodel in Houston with raised-panel cabinets, quartz countertops, white backsplash, stone tile backsplash, stainless steel appliances and an island
Inspiration for a large timeless u-shaped porcelain tile enclosed kitchen remodel in Houston with raised-panel cabinets, quartz countertops, white backsplash, stone tile backsplash, stainless steel appliances and an island
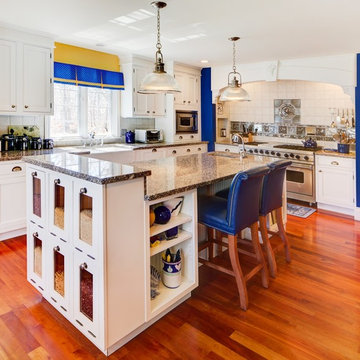
Bright and airy kitchen with large center island breakfast bar. Blue and yellow accents tie the room together. Details like the tile back splash and light fixtures give the room character. Blue leather bar stools. Deer Isle granite. Viking stove. Medium cherry hardwood floors. Stainless steel tiles create artwork over the stove. End cabinet of center island is the perfect storage space for dried goods. The lighting is brass and pewter. The kitchen dishwasher is by Bosch. The kitchen fridge is by Sub-Zero.
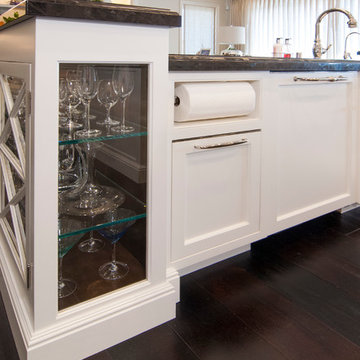
Example of a large classic l-shaped dark wood floor open concept kitchen design in San Francisco with a farmhouse sink, recessed-panel cabinets, white cabinets, marble countertops, white backsplash, stone tile backsplash, paneled appliances and two islands
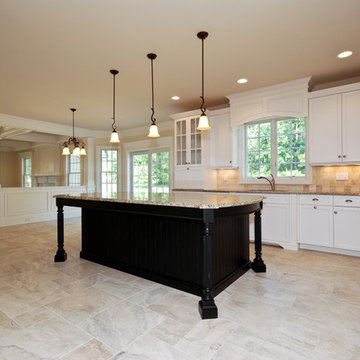
This kitchen project took time to design but the final outcome was well worth it. The kitchen floor was imported from Italy and the graphics of the tile are awesome on the floor.
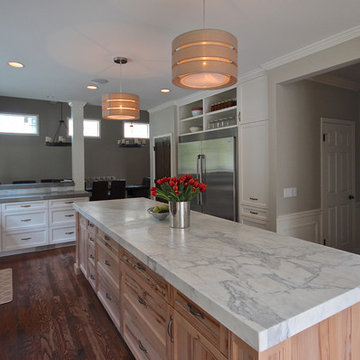
Paige Allodi, ACH DESIGN LLC
Inspiration for a large transitional medium tone wood floor eat-in kitchen remodel in Seattle with a drop-in sink, recessed-panel cabinets, white cabinets, marble countertops, gray backsplash, stone tile backsplash, stainless steel appliances and an island
Inspiration for a large transitional medium tone wood floor eat-in kitchen remodel in Seattle with a drop-in sink, recessed-panel cabinets, white cabinets, marble countertops, gray backsplash, stone tile backsplash, stainless steel appliances and an island
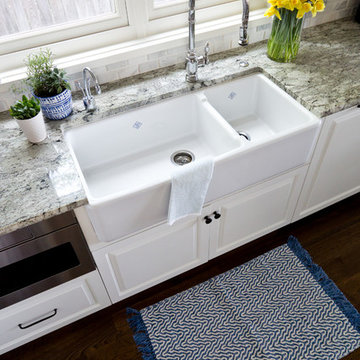
Kristen Buchmann Photography
Open concept kitchen - mid-sized coastal l-shaped medium tone wood floor open concept kitchen idea in Seattle with a farmhouse sink, raised-panel cabinets, white cabinets, granite countertops, yellow backsplash, stone tile backsplash, paneled appliances and an island
Open concept kitchen - mid-sized coastal l-shaped medium tone wood floor open concept kitchen idea in Seattle with a farmhouse sink, raised-panel cabinets, white cabinets, granite countertops, yellow backsplash, stone tile backsplash, paneled appliances and an island
Kitchen with Stone Tile Backsplash Ideas
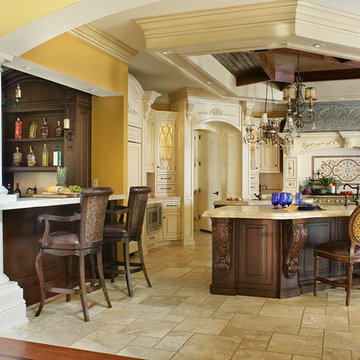
About the photo:
The cabinets are Mastro Rosolino - our private line of cabinetry. The finish on the perimeter is paint and glazed, the bar and islands are walnut with a stain and glaze. The cabinet style is beaded inset.
The hearth features one of our custom reclaimed tin hoods- only available through us.
The countertops are Grey-Gold limestone, 2 1/2" thick.
The backsplash is polished travertine, chiard, and honey onyx. The backsplash was done by Stratta in Wyckoff, NJ.
The flooring is tumbled travertine.
The appliances are: Sub-zero BI48S/O, Viking 60" dual fuel range, Viking dishwasher, Viking VMOC206 micro, Viking wine refrigerator, Marvel ice machine.
Other info: the blue glasses in this photo came from Pier 1. All other pieces in this photo (i.e.: lights, chairs, etc) were purchased separately by the owner.
Peter Rymwid (www.peterrymwid.com)
7






