Kitchen with Subway Tile Backsplash Ideas
Refine by:
Budget
Sort by:Popular Today
701 - 720 of 168,663 photos
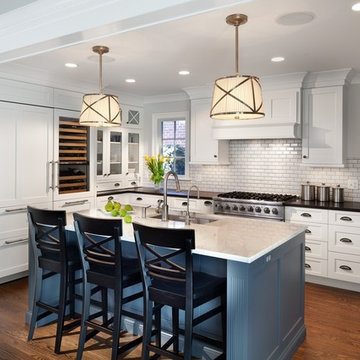
Photo: Morgan Howarth (shots 1-8, 11)
Elegant u-shaped dark wood floor kitchen photo in DC Metro with an undermount sink, shaker cabinets, white cabinets, white backsplash, subway tile backsplash, paneled appliances and an island
Elegant u-shaped dark wood floor kitchen photo in DC Metro with an undermount sink, shaker cabinets, white cabinets, white backsplash, subway tile backsplash, paneled appliances and an island
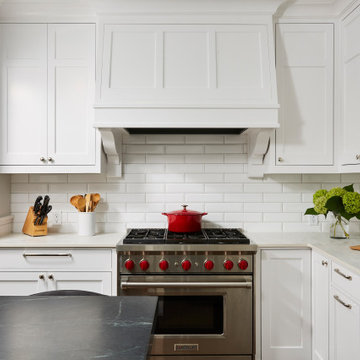
Inspiration for a mid-sized timeless u-shaped medium tone wood floor and brown floor kitchen pantry remodel in Minneapolis with a farmhouse sink, flat-panel cabinets, white cabinets, solid surface countertops, white backsplash, subway tile backsplash, stainless steel appliances, an island and white countertops
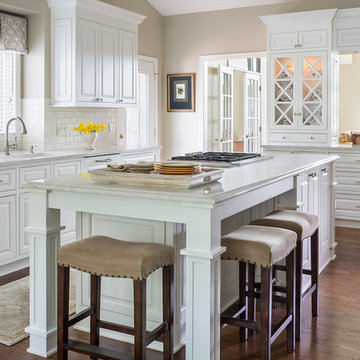
Inspiration for a large timeless u-shaped dark wood floor eat-in kitchen remodel in Minneapolis with an undermount sink, white cabinets, white backsplash, subway tile backsplash, an island, raised-panel cabinets and granite countertops

Mid-sized transitional l-shaped medium tone wood floor and brown floor kitchen photo in Raleigh with shaker cabinets, white backsplash, subway tile backsplash, stainless steel appliances, an island, an undermount sink and quartz countertops
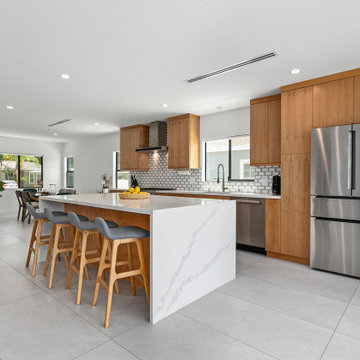
Example of a trendy galley gray floor kitchen design in Los Angeles with an undermount sink, flat-panel cabinets, medium tone wood cabinets, white backsplash, subway tile backsplash, stainless steel appliances, an island and white countertops
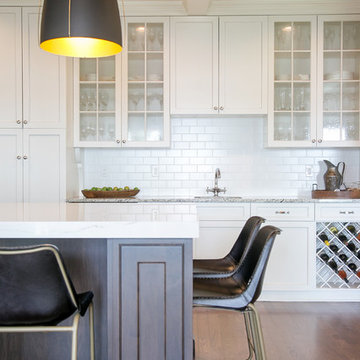
A new kitchen island updates this entire kitchen. Island Cabinetry by Plato Woodwork Inc. , countertop is Cambria from Absolute Marble and Granite in Color: Ella, The new island increased the island seating and storage for this kitchen and introduces a contrasting finish for the cabinetry that adds additional interest along with convenient storage.

Kitchen - coastal light wood floor and beige floor kitchen idea in Los Angeles with shaker cabinets, blue cabinets, white backsplash, subway tile backsplash, paneled appliances, an island and white countertops
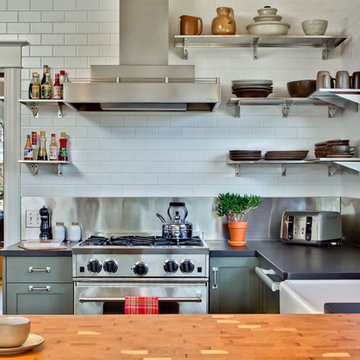
Kitchen - transitional u-shaped kitchen idea in Seattle with a farmhouse sink, stainless steel appliances, green cabinets, white backsplash and subway tile backsplash
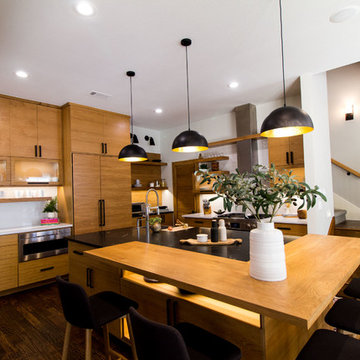
Bethany Jarrell Photography
White Oak, Flat Panel Cabinetry
Galaxy Black Granite
Epitome Quartz
White Subway Tile
Custom Cabinets
Large danish dark wood floor and brown floor eat-in kitchen photo in Dallas with flat-panel cabinets, light wood cabinets, granite countertops, white backsplash, subway tile backsplash, stainless steel appliances, an island and black countertops
Large danish dark wood floor and brown floor eat-in kitchen photo in Dallas with flat-panel cabinets, light wood cabinets, granite countertops, white backsplash, subway tile backsplash, stainless steel appliances, an island and black countertops
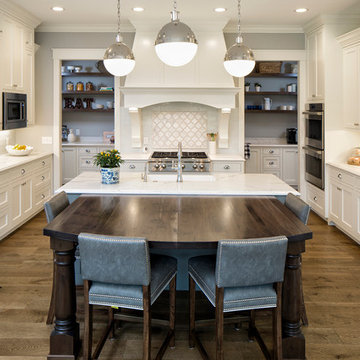
Landmark Photography
Example of a large classic u-shaped medium tone wood floor open concept kitchen design in Minneapolis with a farmhouse sink, white cabinets, white backsplash, paneled appliances, an island, shaker cabinets, marble countertops and subway tile backsplash
Example of a large classic u-shaped medium tone wood floor open concept kitchen design in Minneapolis with a farmhouse sink, white cabinets, white backsplash, paneled appliances, an island, shaker cabinets, marble countertops and subway tile backsplash

Transitional u-shaped light wood floor and beige floor kitchen pantry photo in Atlanta with open cabinets, white cabinets, gray backsplash, subway tile backsplash, no island and white countertops
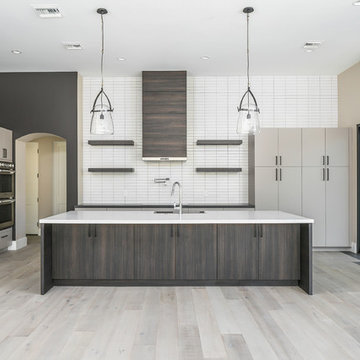
Head on view of the main kitchen work space. Tall pantry storage in matte Moccachino finish matches the fridge wall and base cabinetry on the back wall. Island is a Cleaf Aroma color.
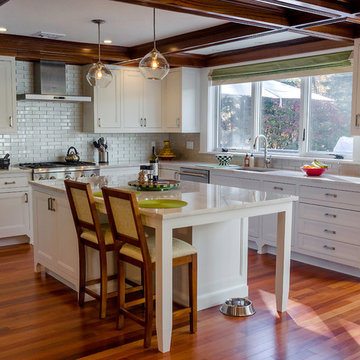
A wall of glass doors and windows flood the space with natural light. A large center island provides ample room for eating and food preparation. Cabinets by Modern Cabinets.Construction by MAP Contracting.
Photo by Daniel Contelmo Jr.

Jessica Delaney
Example of a mid-sized transitional l-shaped light wood floor and brown floor kitchen design in Boston with a farmhouse sink, shaker cabinets, beige cabinets, marble countertops, white backsplash, subway tile backsplash, stainless steel appliances, an island and white countertops
Example of a mid-sized transitional l-shaped light wood floor and brown floor kitchen design in Boston with a farmhouse sink, shaker cabinets, beige cabinets, marble countertops, white backsplash, subway tile backsplash, stainless steel appliances, an island and white countertops

To create a focal point in the kitchen, Kim Kendall designed a custom hood range to highlight the beautiful inlaid tile backsplash.
Mary Parker Architectural Photography

Nantucket Architectural Photography
Example of a beach style u-shaped light wood floor kitchen design in Boston with a farmhouse sink, recessed-panel cabinets, white cabinets, white backsplash, subway tile backsplash, colored appliances and no island
Example of a beach style u-shaped light wood floor kitchen design in Boston with a farmhouse sink, recessed-panel cabinets, white cabinets, white backsplash, subway tile backsplash, colored appliances and no island

Our busy young homeowners were looking to move back to Indianapolis and considered building new, but they fell in love with the great bones of this Coppergate home. The home reflected different times and different lifestyles and had become poorly suited to contemporary living. We worked with Stacy Thompson of Compass Design for the design and finishing touches on this renovation. The makeover included improving the awkwardness of the front entrance into the dining room, lightening up the staircase with new spindles, treads and a brighter color scheme in the hall. New carpet and hardwoods throughout brought an enhanced consistency through the first floor. We were able to take two separate rooms and create one large sunroom with walls of windows and beautiful natural light to abound, with a custom designed fireplace. The downstairs powder received a much-needed makeover incorporating elegant transitional plumbing and lighting fixtures. In addition, we did a complete top-to-bottom makeover of the kitchen, including custom cabinetry, new appliances and plumbing and lighting fixtures. Soft gray tile and modern quartz countertops bring a clean, bright space for this family to enjoy. This delightful home, with its clean spaces and durable surfaces is a textbook example of how to take a solid but dull abode and turn it into a dream home for a young family.
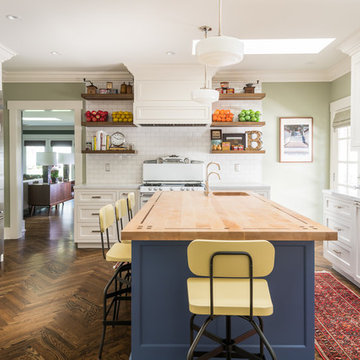
Example of a classic u-shaped dark wood floor and brown floor kitchen design in Los Angeles with a farmhouse sink, recessed-panel cabinets, white cabinets, white backsplash, subway tile backsplash, white appliances, an island and white countertops

Angie Seckinger
Example of a large beach style u-shaped light wood floor eat-in kitchen design in DC Metro with glass-front cabinets, marble countertops, blue backsplash, stainless steel appliances, an island, white cabinets and subway tile backsplash
Example of a large beach style u-shaped light wood floor eat-in kitchen design in DC Metro with glass-front cabinets, marble countertops, blue backsplash, stainless steel appliances, an island, white cabinets and subway tile backsplash
Kitchen with Subway Tile Backsplash Ideas

Stephanie Russo Photography
Example of a small country u-shaped laminate floor and gray floor kitchen design in Phoenix with a farmhouse sink, shaker cabinets, white cabinets, wood countertops, stainless steel appliances, white backsplash, subway tile backsplash and brown countertops
Example of a small country u-shaped laminate floor and gray floor kitchen design in Phoenix with a farmhouse sink, shaker cabinets, white cabinets, wood countertops, stainless steel appliances, white backsplash, subway tile backsplash and brown countertops
36





