Kitchen with Tile Countertops Ideas
Refine by:
Budget
Sort by:Popular Today
81 - 100 of 4,735 photos
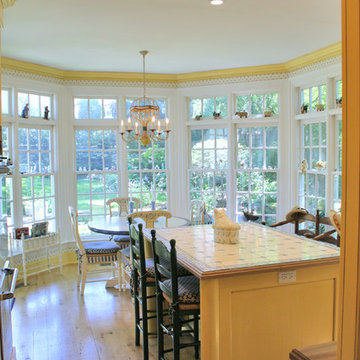
Eat-in kitchen - mid-sized farmhouse eat-in kitchen idea in New York with recessed-panel cabinets, yellow cabinets, tile countertops and an island
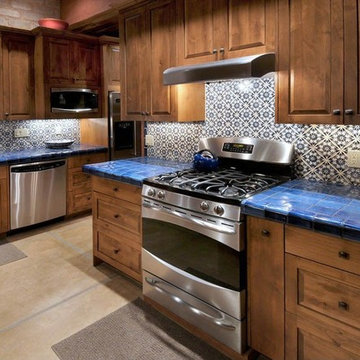
I design and manufacture custom cabinets for kitchens, bathrooms, entertainment centers and offices. The cabinets are built locally using quality materials and the most up-to date manufacturing processes available . I also have the Tucson dealership for The Pullout Shelf Company where we build to order pullout shelves for kitchens and bathrooms.
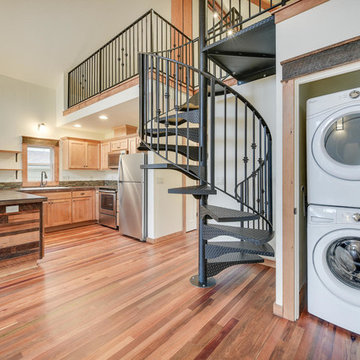
ADU (converted garage)
Inspiration for a mid-sized timeless u-shaped medium tone wood floor and brown floor eat-in kitchen remodel in Portland with an undermount sink, recessed-panel cabinets, light wood cabinets, tile countertops, multicolored backsplash, matchstick tile backsplash, stainless steel appliances, a peninsula and multicolored countertops
Inspiration for a mid-sized timeless u-shaped medium tone wood floor and brown floor eat-in kitchen remodel in Portland with an undermount sink, recessed-panel cabinets, light wood cabinets, tile countertops, multicolored backsplash, matchstick tile backsplash, stainless steel appliances, a peninsula and multicolored countertops
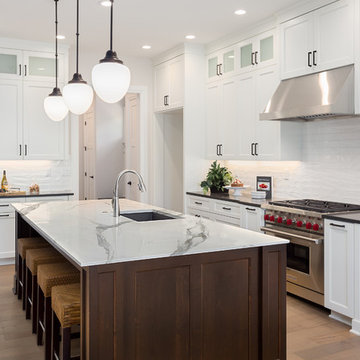
PentalTek in Calacatta Elegante
PentalTek combines the strength and durability of a porcelain slab, with sophisticated design and a refined palette. By utilizing innovative technology, we’re able to expand the design potential for both interior and exterior spaces. Along with the technical performance of a porcelain surface, PentalTek’s XL size allows for seamless installations from large kitchen islands, to long stretches of countertops, expanses of walls, and even flooring.
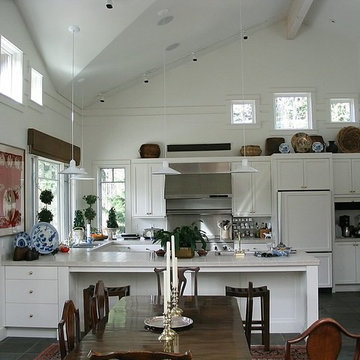
Example of a small transitional galley ceramic tile and gray floor eat-in kitchen design in Seattle with a double-bowl sink, shaker cabinets, white cabinets, tile countertops, metallic backsplash, metal backsplash, stainless steel appliances and a peninsula
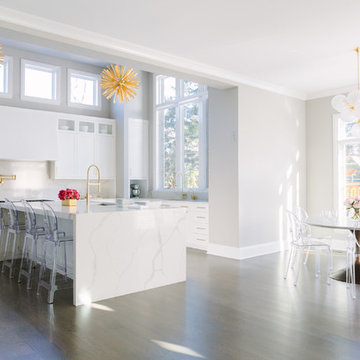
Photo Credit:
Aimée Mazzenga
Example of a large transitional l-shaped dark wood floor and brown floor open concept kitchen design in Chicago with an undermount sink, beaded inset cabinets, white cabinets, tile countertops, white backsplash, porcelain backsplash, stainless steel appliances, an island and white countertops
Example of a large transitional l-shaped dark wood floor and brown floor open concept kitchen design in Chicago with an undermount sink, beaded inset cabinets, white cabinets, tile countertops, white backsplash, porcelain backsplash, stainless steel appliances, an island and white countertops
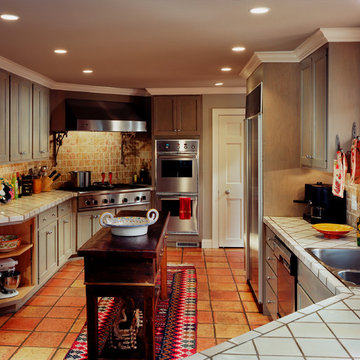
The hand crafted ceramic tiles and stainless steel appliances create a comfortable blend of natural warmth and functional efficiency.
photograph: Jeff Totaro
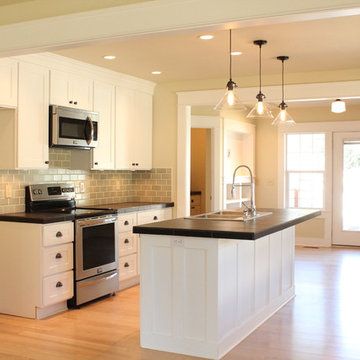
Inspiration for a craftsman light wood floor eat-in kitchen remodel in Seattle with a drop-in sink, shaker cabinets, white cabinets, tile countertops, gray backsplash, subway tile backsplash, stainless steel appliances and an island
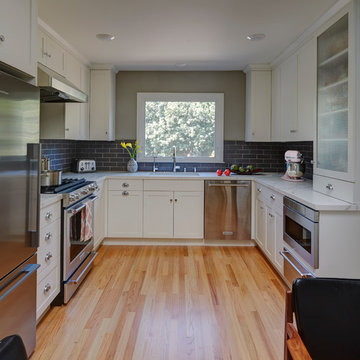
Mike Kaskel
Mid-sized transitional u-shaped light wood floor enclosed kitchen photo in San Francisco with an undermount sink, shaker cabinets, white cabinets, tile countertops, gray backsplash, stone tile backsplash, stainless steel appliances and no island
Mid-sized transitional u-shaped light wood floor enclosed kitchen photo in San Francisco with an undermount sink, shaker cabinets, white cabinets, tile countertops, gray backsplash, stone tile backsplash, stainless steel appliances and no island
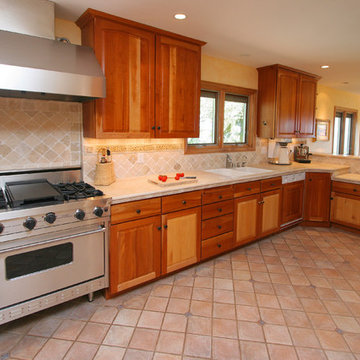
Will McGowan, imedia Photography
Mid-sized tuscan u-shaped ceramic tile eat-in kitchen photo in Santa Barbara with an undermount sink, raised-panel cabinets, light wood cabinets, tile countertops, beige backsplash, stone tile backsplash and stainless steel appliances
Mid-sized tuscan u-shaped ceramic tile eat-in kitchen photo in Santa Barbara with an undermount sink, raised-panel cabinets, light wood cabinets, tile countertops, beige backsplash, stone tile backsplash and stainless steel appliances
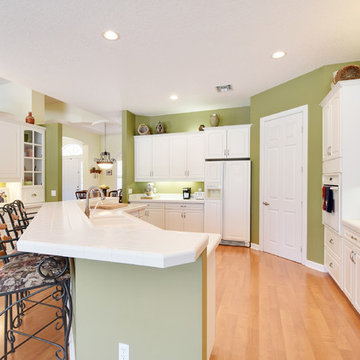
Enclosed kitchen - large traditional u-shaped medium tone wood floor and brown floor enclosed kitchen idea in Miami with raised-panel cabinets, tile countertops, an island, white countertops, an undermount sink, white cabinets, green backsplash and white appliances
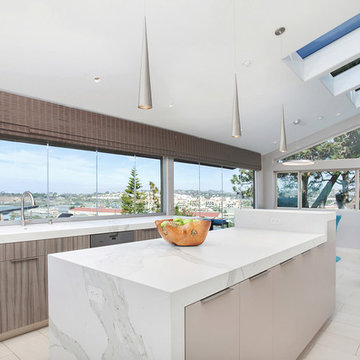
Preview First
Example of a large trendy u-shaped porcelain tile open concept kitchen design in San Diego with an undermount sink, flat-panel cabinets, gray cabinets, tile countertops, blue backsplash, glass tile backsplash, stainless steel appliances and an island
Example of a large trendy u-shaped porcelain tile open concept kitchen design in San Diego with an undermount sink, flat-panel cabinets, gray cabinets, tile countertops, blue backsplash, glass tile backsplash, stainless steel appliances and an island
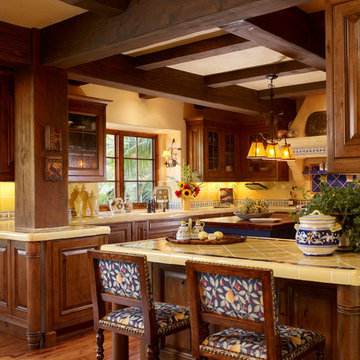
Colorful kitchen, plaster hood with inset tile details, glass front cabinet uppers
Cesar Rubio Photography
Project designed by Susie Hersker’s Scottsdale interior design firm Design Directives. Design Directives is active in Phoenix, Paradise Valley, Cave Creek, Carefree, Sedona, and beyond.
For more about Design Directives, click here: https://susanherskerasid.com/
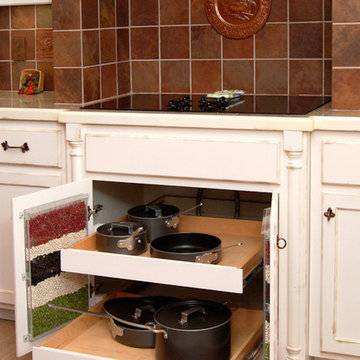
Example of a mid-sized classic u-shaped medium tone wood floor and brown floor eat-in kitchen design in Tampa with recessed-panel cabinets, white cabinets, tile countertops, red backsplash, ceramic backsplash, stainless steel appliances and no island
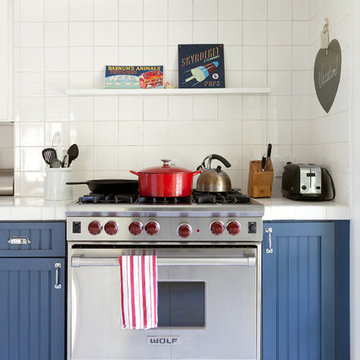
Photo: Amy Laslett
Example of a large classic white floor kitchen design in Los Angeles with recessed-panel cabinets, blue cabinets, tile countertops, white backsplash and stainless steel appliances
Example of a large classic white floor kitchen design in Los Angeles with recessed-panel cabinets, blue cabinets, tile countertops, white backsplash and stainless steel appliances
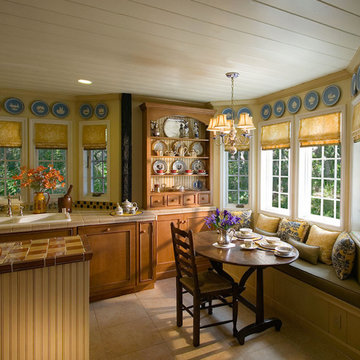
Old World Charm with built in breakfast nook!
Mid-sized elegant galley eat-in kitchen photo in San Francisco with recessed-panel cabinets, light wood cabinets, tile countertops, multicolored backsplash and a peninsula
Mid-sized elegant galley eat-in kitchen photo in San Francisco with recessed-panel cabinets, light wood cabinets, tile countertops, multicolored backsplash and a peninsula
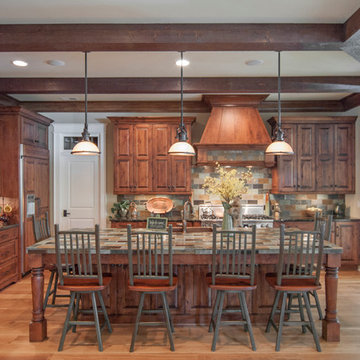
J. Stephen Young
Elegant kitchen photo in Charlotte with dark wood cabinets, tile countertops, multicolored backsplash, stainless steel appliances and raised-panel cabinets
Elegant kitchen photo in Charlotte with dark wood cabinets, tile countertops, multicolored backsplash, stainless steel appliances and raised-panel cabinets
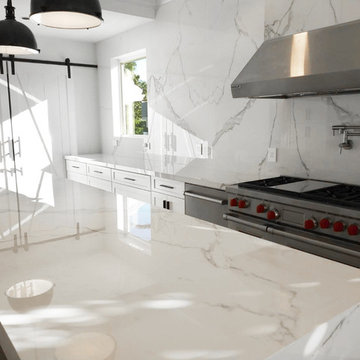
We used Atlas Plan porcelain slabs to give this kitchen the elegant look of marble. These porcelain slabs will wear better and looks better than real marble!
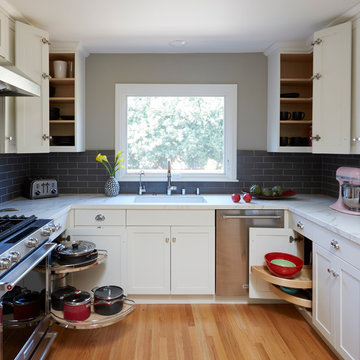
Mike Kaskel
Enclosed kitchen - mid-sized transitional u-shaped light wood floor enclosed kitchen idea in San Francisco with an undermount sink, shaker cabinets, white cabinets, tile countertops, gray backsplash, stone tile backsplash, stainless steel appliances and no island
Enclosed kitchen - mid-sized transitional u-shaped light wood floor enclosed kitchen idea in San Francisco with an undermount sink, shaker cabinets, white cabinets, tile countertops, gray backsplash, stone tile backsplash, stainless steel appliances and no island
Kitchen with Tile Countertops Ideas
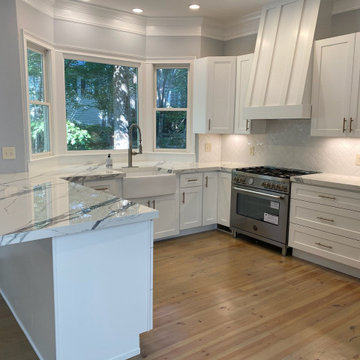
Inspiration for a mid-sized farmhouse u-shaped light wood floor open concept kitchen remodel in Other with a farmhouse sink, shaker cabinets, white cabinets, tile countertops, white backsplash, subway tile backsplash, stainless steel appliances and a peninsula
5





