Kitchen with Beaded Inset Cabinets and Tile Countertops Ideas
Refine by:
Budget
Sort by:Popular Today
1 - 20 of 447 photos
Item 1 of 3
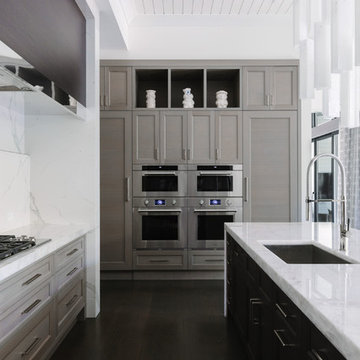
Photo Credit:
Aimée Mazzenga
Example of a mid-sized trendy galley dark wood floor and brown floor enclosed kitchen design in Chicago with an undermount sink, beaded inset cabinets, medium tone wood cabinets, tile countertops, white backsplash, porcelain backsplash, stainless steel appliances, an island and white countertops
Example of a mid-sized trendy galley dark wood floor and brown floor enclosed kitchen design in Chicago with an undermount sink, beaded inset cabinets, medium tone wood cabinets, tile countertops, white backsplash, porcelain backsplash, stainless steel appliances, an island and white countertops
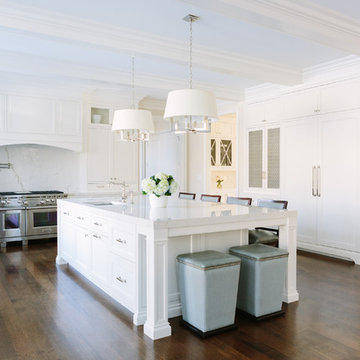
Photo By:
Aimée Mazzenga
Inspiration for a transitional u-shaped dark wood floor and brown floor open concept kitchen remodel in Chicago with beaded inset cabinets, white cabinets, tile countertops, white backsplash, porcelain backsplash, stainless steel appliances, an island, white countertops and an undermount sink
Inspiration for a transitional u-shaped dark wood floor and brown floor open concept kitchen remodel in Chicago with beaded inset cabinets, white cabinets, tile countertops, white backsplash, porcelain backsplash, stainless steel appliances, an island, white countertops and an undermount sink
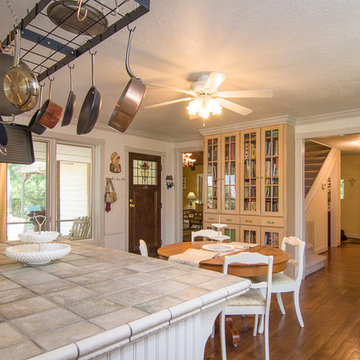
Robert Brayton Photography
Large farmhouse l-shaped medium tone wood floor eat-in kitchen photo in Houston with beaded inset cabinets, white cabinets, tile countertops, beige backsplash, ceramic backsplash, stainless steel appliances and an island
Large farmhouse l-shaped medium tone wood floor eat-in kitchen photo in Houston with beaded inset cabinets, white cabinets, tile countertops, beige backsplash, ceramic backsplash, stainless steel appliances and an island
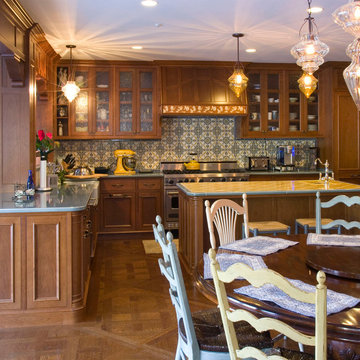
Sue Steeneken
Example of a large classic u-shaped medium tone wood floor eat-in kitchen design in Santa Barbara with an island, beaded inset cabinets, medium tone wood cabinets, tile countertops, multicolored backsplash, ceramic backsplash, paneled appliances and a farmhouse sink
Example of a large classic u-shaped medium tone wood floor eat-in kitchen design in Santa Barbara with an island, beaded inset cabinets, medium tone wood cabinets, tile countertops, multicolored backsplash, ceramic backsplash, paneled appliances and a farmhouse sink
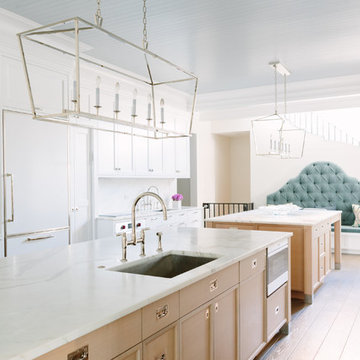
Photo Credit:
Aimée Mazzenga
Example of a large transitional u-shaped light wood floor and brown floor enclosed kitchen design in Chicago with an undermount sink, beaded inset cabinets, light wood cabinets, tile countertops, multicolored backsplash, porcelain backsplash, stainless steel appliances, two islands and white countertops
Example of a large transitional u-shaped light wood floor and brown floor enclosed kitchen design in Chicago with an undermount sink, beaded inset cabinets, light wood cabinets, tile countertops, multicolored backsplash, porcelain backsplash, stainless steel appliances, two islands and white countertops
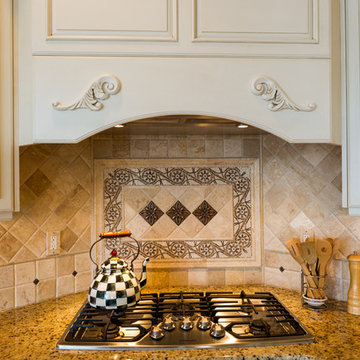
Stephen Govel
Beach style u-shaped eat-in kitchen photo in New York with an undermount sink, beaded inset cabinets, white cabinets, tile countertops, beige backsplash, metal backsplash and stainless steel appliances
Beach style u-shaped eat-in kitchen photo in New York with an undermount sink, beaded inset cabinets, white cabinets, tile countertops, beige backsplash, metal backsplash and stainless steel appliances
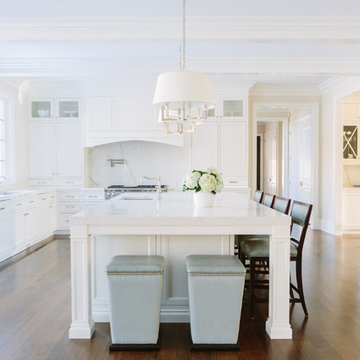
Photo By:
Aimée Mazzenga
Inspiration for a transitional l-shaped dark wood floor and brown floor open concept kitchen remodel in Chicago with a drop-in sink, beaded inset cabinets, white cabinets, tile countertops, white backsplash, porcelain backsplash, stainless steel appliances, an island and white countertops
Inspiration for a transitional l-shaped dark wood floor and brown floor open concept kitchen remodel in Chicago with a drop-in sink, beaded inset cabinets, white cabinets, tile countertops, white backsplash, porcelain backsplash, stainless steel appliances, an island and white countertops
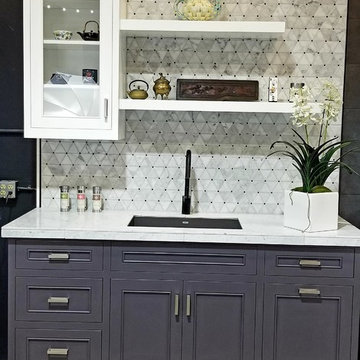
Photography - Zapata Design LLC
Open concept kitchen - small contemporary single-wall open concept kitchen idea in Portland with beaded inset cabinets, purple cabinets, tile countertops, multicolored backsplash, marble backsplash, no island and yellow countertops
Open concept kitchen - small contemporary single-wall open concept kitchen idea in Portland with beaded inset cabinets, purple cabinets, tile countertops, multicolored backsplash, marble backsplash, no island and yellow countertops
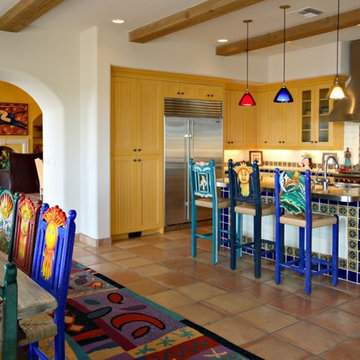
Lovely natural light shines through large windows into the kitchen and living room, making these homeowners happy to arise in the morning in their gorgeous Mexican Villa-designed home.
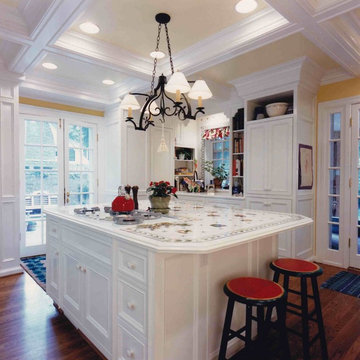
HARITAN photography
All the cabinets were custom designed craftsman stile and rail cabinets. The countertops and backsplashes were hand painted ceramic tile . Beyond the island are custom designed built in TV and pantry cabinet The island has a gas cook top with down flow vent The painted wood coffered ceiling and hardwood floors complete the design.
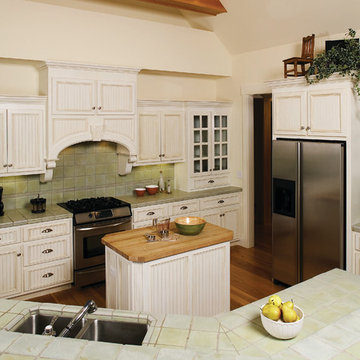
Twin dormers, board-and-batten siding and stone add curb appeal to this charming Craftsman design. Two decks, a screened porch and spacious patio provide plenty of room for outdoor entertaining. An open floor plan allows easy traffic flow, while counters in the kitchen and utility/mudroom offer ample workspace. From decorative ceilings and columns to fireplaces and a shower seat, niceties are abundant.
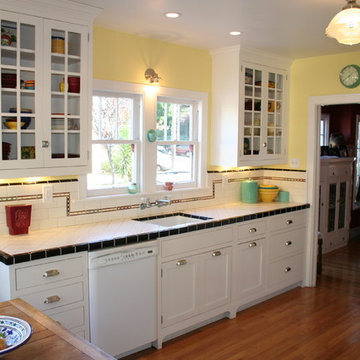
Mid-sized elegant l-shaped medium tone wood floor eat-in kitchen photo in San Francisco with an undermount sink, beaded inset cabinets, white cabinets, tile countertops, white backsplash, ceramic backsplash, white appliances and no island
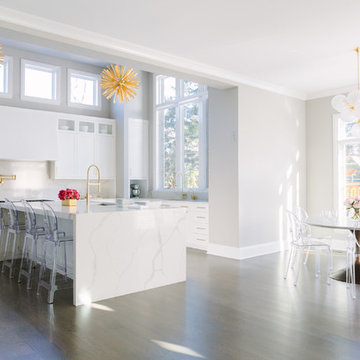
Photo Credit:
Aimée Mazzenga
Example of a large transitional l-shaped dark wood floor and brown floor open concept kitchen design in Chicago with an undermount sink, beaded inset cabinets, white cabinets, tile countertops, white backsplash, porcelain backsplash, stainless steel appliances, an island and white countertops
Example of a large transitional l-shaped dark wood floor and brown floor open concept kitchen design in Chicago with an undermount sink, beaded inset cabinets, white cabinets, tile countertops, white backsplash, porcelain backsplash, stainless steel appliances, an island and white countertops
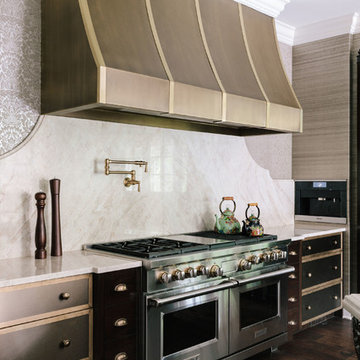
Photo Credit:
Aimée Mazzenga
Example of a large classic l-shaped dark wood floor and brown floor open concept kitchen design in Chicago with an undermount sink, beaded inset cabinets, dark wood cabinets, tile countertops, multicolored backsplash, porcelain backsplash, stainless steel appliances, an island and multicolored countertops
Example of a large classic l-shaped dark wood floor and brown floor open concept kitchen design in Chicago with an undermount sink, beaded inset cabinets, dark wood cabinets, tile countertops, multicolored backsplash, porcelain backsplash, stainless steel appliances, an island and multicolored countertops
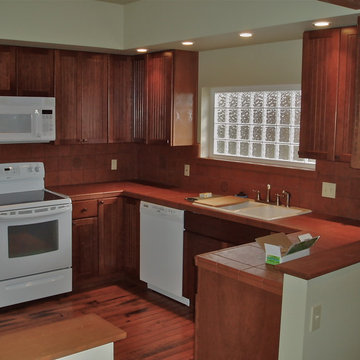
A DEPENDABLE CONTRACTOR - Guest House Kitchen. New construction. Converted garage. Featuring Arts and Crafts style beadboard cabinets. Rustic tile counters and back splash. Hand-Scraped Hardwood Oak Floors. Glass Block Window for privacy and light.
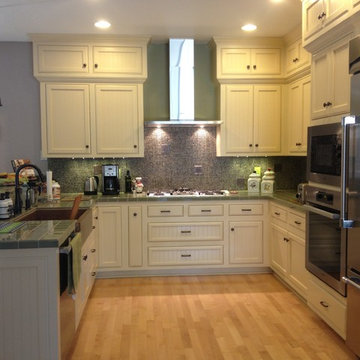
Open concept kitchen - mid-sized transitional u-shaped light wood floor open concept kitchen idea in Sacramento with a farmhouse sink, beaded inset cabinets, white cabinets, tile countertops, multicolored backsplash, mosaic tile backsplash, stainless steel appliances and a peninsula
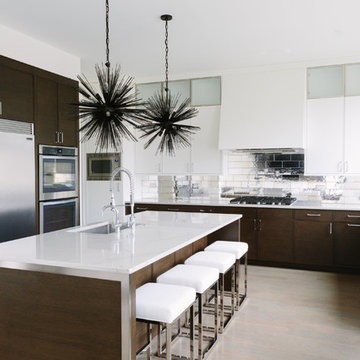
Photo Credit:
Aimée Mazzenga
Example of a minimalist l-shaped light wood floor and beige floor open concept kitchen design in Chicago with an undermount sink, beaded inset cabinets, white cabinets, tile countertops, metallic backsplash, porcelain backsplash, stainless steel appliances, an island and white countertops
Example of a minimalist l-shaped light wood floor and beige floor open concept kitchen design in Chicago with an undermount sink, beaded inset cabinets, white cabinets, tile countertops, metallic backsplash, porcelain backsplash, stainless steel appliances, an island and white countertops
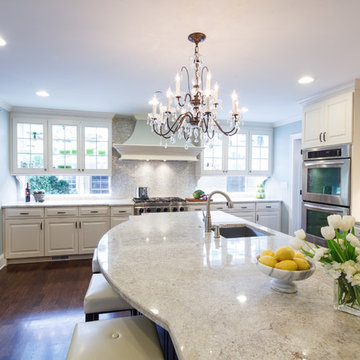
Interior design by: Jennifer Amrami
Jenamramidesign.com
Large elegant u-shaped medium tone wood floor and brown floor enclosed kitchen photo in Chicago with an undermount sink, beaded inset cabinets, white cabinets, tile countertops, multicolored backsplash, glass tile backsplash, stainless steel appliances, an island and multicolored countertops
Large elegant u-shaped medium tone wood floor and brown floor enclosed kitchen photo in Chicago with an undermount sink, beaded inset cabinets, white cabinets, tile countertops, multicolored backsplash, glass tile backsplash, stainless steel appliances, an island and multicolored countertops
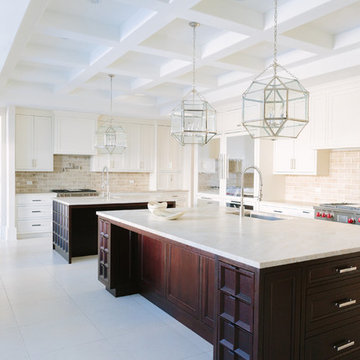
Photo Credit:
Aimée Mazzenga
Example of a large transitional l-shaped porcelain tile and gray floor open concept kitchen design in Chicago with an undermount sink, beaded inset cabinets, tile countertops, beige backsplash, porcelain backsplash, stainless steel appliances, two islands and multicolored countertops
Example of a large transitional l-shaped porcelain tile and gray floor open concept kitchen design in Chicago with an undermount sink, beaded inset cabinets, tile countertops, beige backsplash, porcelain backsplash, stainless steel appliances, two islands and multicolored countertops
Kitchen with Beaded Inset Cabinets and Tile Countertops Ideas
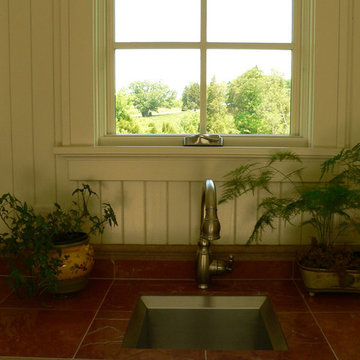
Enclosed kitchen - traditional single-wall enclosed kitchen idea in DC Metro with an undermount sink, beaded inset cabinets, white cabinets, tile countertops, red backsplash, stone tile backsplash and stainless steel appliances
1





