Kitchen with Tile Countertops Ideas
Sort by:Popular Today
1081 - 1100 of 4,735 photos
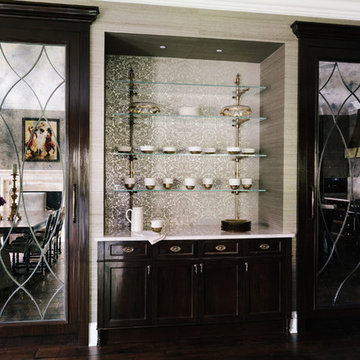
Photo Credit:
Aimée Mazzenga
Small elegant single-wall dark wood floor and brown floor open concept kitchen photo in Chicago with an undermount sink, beaded inset cabinets, blue cabinets, tile countertops, multicolored backsplash, porcelain backsplash, stainless steel appliances, an island and white countertops
Small elegant single-wall dark wood floor and brown floor open concept kitchen photo in Chicago with an undermount sink, beaded inset cabinets, blue cabinets, tile countertops, multicolored backsplash, porcelain backsplash, stainless steel appliances, an island and white countertops
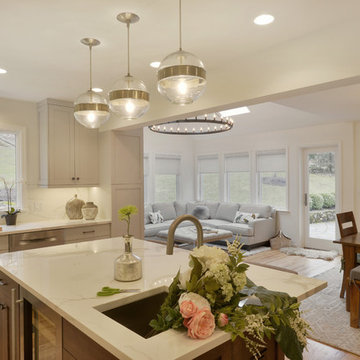
The view to the sitting room and dining room offers lots of natural light, while creating a social place to prepare food.
Photo: Peter Krupenye
Eat-in kitchen - mid-sized modern u-shaped light wood floor and brown floor eat-in kitchen idea in New York with an undermount sink, shaker cabinets, gray cabinets, tile countertops, white backsplash, porcelain backsplash, stainless steel appliances and an island
Eat-in kitchen - mid-sized modern u-shaped light wood floor and brown floor eat-in kitchen idea in New York with an undermount sink, shaker cabinets, gray cabinets, tile countertops, white backsplash, porcelain backsplash, stainless steel appliances and an island
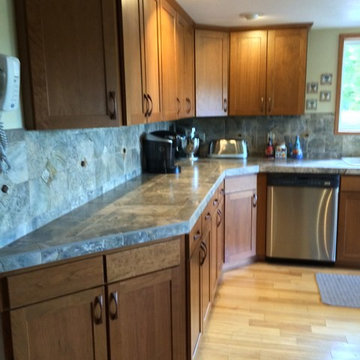
Here is an example of one of my refacing projects. We used Showplace Wood Products- Renew program! The old existing cabinet were Red Oak wood in the standard Honey Wheat color. The client 's want Cherry cabinets to match their Cherry wood furniture in the dining and living room areas. So we chose Showplace's Pendleton (Shaker) Door Style, in Cherry wood with Sienna stain.
This is another option instead of going with new cabinets that can often help save you money, time and it gives you the option of keeping your existing counters and back splash. We always have the option of adding any new cabinetry that we need to make the space more functional.
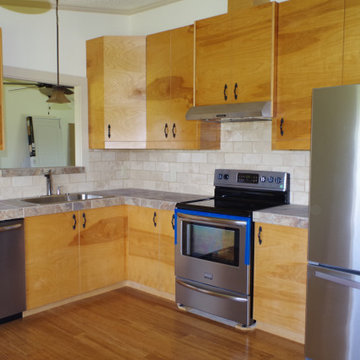
Custom grain matched kitchen cabinets; a throwback to the old sleek lines in a beautifully redone house.
Eat-in kitchen - mid-sized contemporary l-shaped eat-in kitchen idea in Other with flat-panel cabinets, light wood cabinets, tile countertops, an island and gray countertops
Eat-in kitchen - mid-sized contemporary l-shaped eat-in kitchen idea in Other with flat-panel cabinets, light wood cabinets, tile countertops, an island and gray countertops
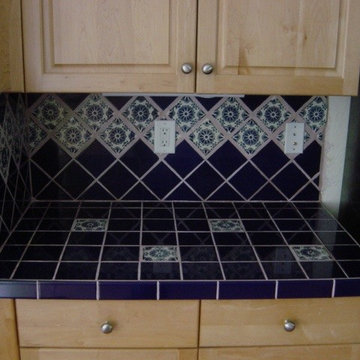
Mid-sized tuscan terra-cotta tile eat-in kitchen photo in Miami with an undermount sink, raised-panel cabinets, light wood cabinets, tile countertops, blue backsplash, ceramic backsplash, stainless steel appliances and no island
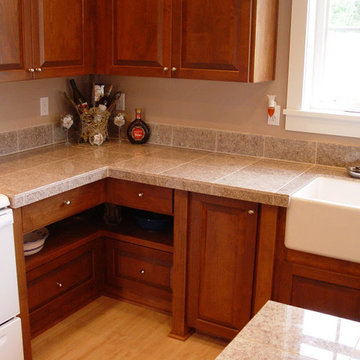
Inspiration for a light wood floor eat-in kitchen remodel in Portland with a farmhouse sink, flat-panel cabinets, medium tone wood cabinets, tile countertops, gray backsplash, stone tile backsplash, stainless steel appliances and an island
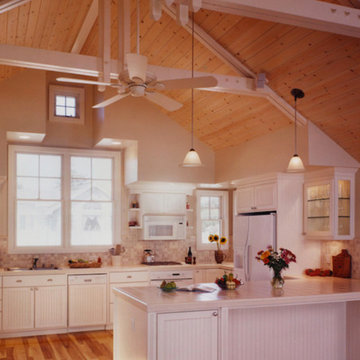
Example of a large classic u-shaped medium tone wood floor kitchen design in San Francisco with shaker cabinets, white cabinets, tile countertops, multicolored backsplash, porcelain backsplash, white appliances and no island
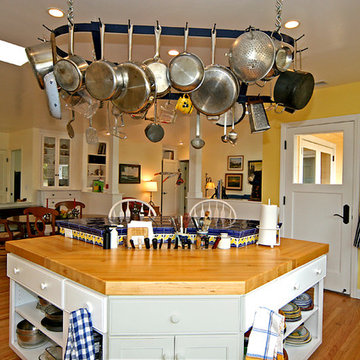
Example of a mid-sized tuscan l-shaped open concept kitchen design in Santa Barbara with white cabinets, tile countertops, multicolored backsplash, ceramic backsplash and an island
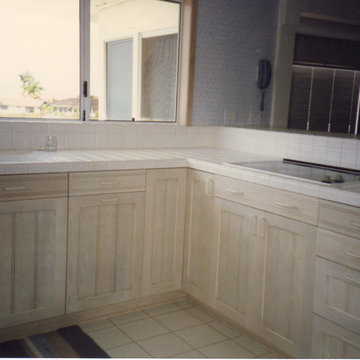
Example of a mid-sized beach style l-shaped porcelain tile eat-in kitchen design in Orange County with a double-bowl sink, recessed-panel cabinets, light wood cabinets, tile countertops, white backsplash, ceramic backsplash, white appliances and no island
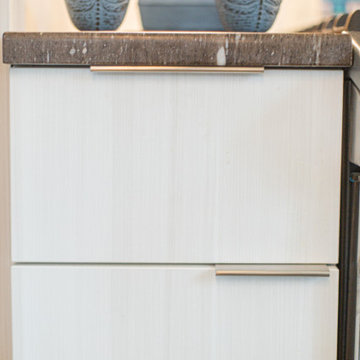
This open floor plan features a kitchen that has open shelves, flat panel European style cabinets, and a floating island
Mid-sized minimalist l-shaped medium tone wood floor and red floor open concept kitchen photo in Other with a double-bowl sink, flat-panel cabinets, white cabinets, tile countertops, blue backsplash, ceramic backsplash, stainless steel appliances, an island and brown countertops
Mid-sized minimalist l-shaped medium tone wood floor and red floor open concept kitchen photo in Other with a double-bowl sink, flat-panel cabinets, white cabinets, tile countertops, blue backsplash, ceramic backsplash, stainless steel appliances, an island and brown countertops
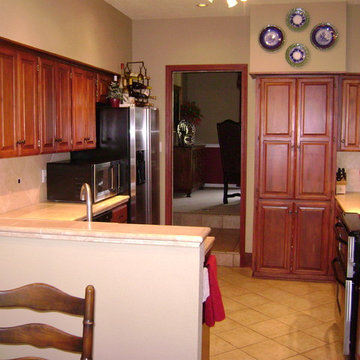
Chris Carson
Mid-sized trendy u-shaped porcelain tile kitchen photo in Austin with a drop-in sink, raised-panel cabinets, medium tone wood cabinets, tile countertops, beige backsplash, stone tile backsplash, stainless steel appliances and a peninsula
Mid-sized trendy u-shaped porcelain tile kitchen photo in Austin with a drop-in sink, raised-panel cabinets, medium tone wood cabinets, tile countertops, beige backsplash, stone tile backsplash, stainless steel appliances and a peninsula
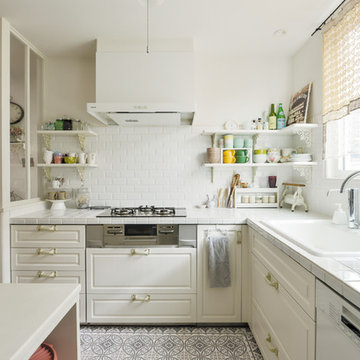
ハンドメイドのキッチンは、施主さまの手作りカーテンが映える空間。
Inspiration for a shabby-chic style l-shaped multicolored floor enclosed kitchen remodel in Other with tile countertops, white backsplash, an island, white countertops, a single-bowl sink, recessed-panel cabinets and white cabinets
Inspiration for a shabby-chic style l-shaped multicolored floor enclosed kitchen remodel in Other with tile countertops, white backsplash, an island, white countertops, a single-bowl sink, recessed-panel cabinets and white cabinets
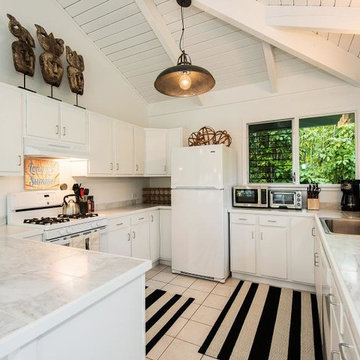
Beach style u-shaped enclosed kitchen photo in Hawaii with a single-bowl sink, shaker cabinets, white cabinets, tile countertops, white backsplash, stone slab backsplash and white appliances
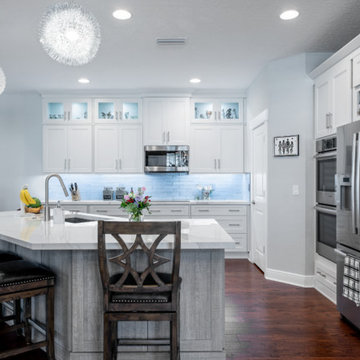
Photos by Project Focus Photography
Inspiration for a mid-sized transitional l-shaped medium tone wood floor and brown floor eat-in kitchen remodel in Tampa with an undermount sink, shaker cabinets, white cabinets, tile countertops, gray backsplash, subway tile backsplash, black appliances, an island and white countertops
Inspiration for a mid-sized transitional l-shaped medium tone wood floor and brown floor eat-in kitchen remodel in Tampa with an undermount sink, shaker cabinets, white cabinets, tile countertops, gray backsplash, subway tile backsplash, black appliances, an island and white countertops
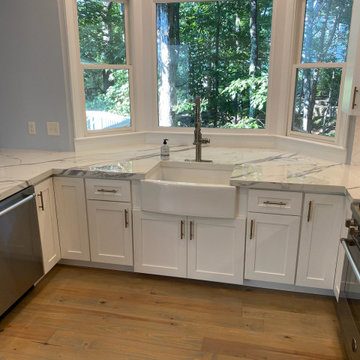
Open concept kitchen - mid-sized farmhouse u-shaped light wood floor open concept kitchen idea in Other with a farmhouse sink, shaker cabinets, white cabinets, tile countertops, white backsplash, subway tile backsplash, stainless steel appliances and a peninsula
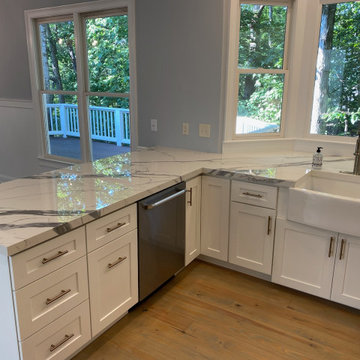
Example of a mid-sized farmhouse u-shaped light wood floor open concept kitchen design in Other with a farmhouse sink, shaker cabinets, white cabinets, tile countertops, white backsplash, subway tile backsplash, stainless steel appliances and a peninsula
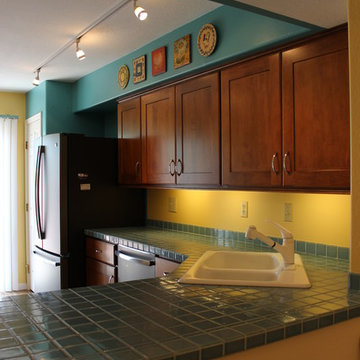
Kitchen Reface
Eat-in kitchen - mid-sized craftsman l-shaped ceramic tile eat-in kitchen idea in Phoenix with a drop-in sink, recessed-panel cabinets, medium tone wood cabinets, tile countertops, blue backsplash, porcelain backsplash and no island
Eat-in kitchen - mid-sized craftsman l-shaped ceramic tile eat-in kitchen idea in Phoenix with a drop-in sink, recessed-panel cabinets, medium tone wood cabinets, tile countertops, blue backsplash, porcelain backsplash and no island
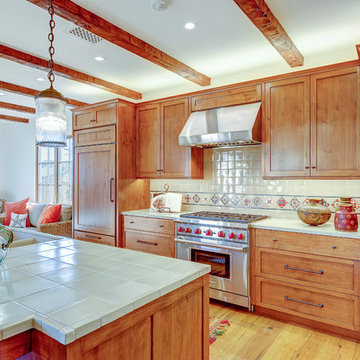
Photo by: Joseph Claus
Large single-wall light wood floor eat-in kitchen photo in Santa Barbara with a double-bowl sink, recessed-panel cabinets, light wood cabinets, tile countertops, green backsplash, ceramic backsplash, paneled appliances and an island
Large single-wall light wood floor eat-in kitchen photo in Santa Barbara with a double-bowl sink, recessed-panel cabinets, light wood cabinets, tile countertops, green backsplash, ceramic backsplash, paneled appliances and an island
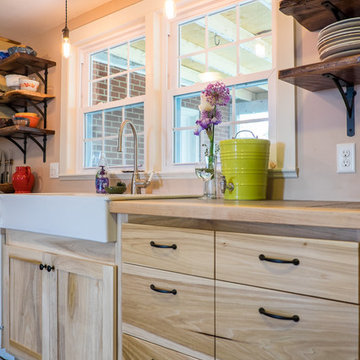
Aaron Johnston
Inspiration for a mid-sized cottage l-shaped ceramic tile eat-in kitchen remodel in DC Metro with a farmhouse sink, flat-panel cabinets, light wood cabinets, tile countertops, white appliances and no island
Inspiration for a mid-sized cottage l-shaped ceramic tile eat-in kitchen remodel in DC Metro with a farmhouse sink, flat-panel cabinets, light wood cabinets, tile countertops, white appliances and no island
Kitchen with Tile Countertops Ideas
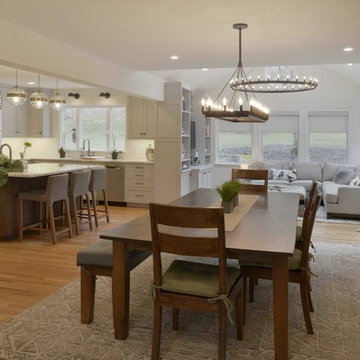
The space is perfect for this young family. Offering lots of opportunity to be social, the kitchen completely opens to the dining area and sitting room.
Photo: Peter Krupenye
55





