Kitchen with Tile Countertops Ideas
Refine by:
Budget
Sort by:Popular Today
1041 - 1060 of 4,735 photos
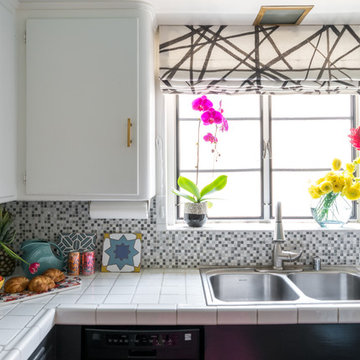
I also wanted to paint the window muntins black, but we rent. Instead, I applied removable black tape and replaced the silver window screens with black ones.
Photo © Bethany Nauert
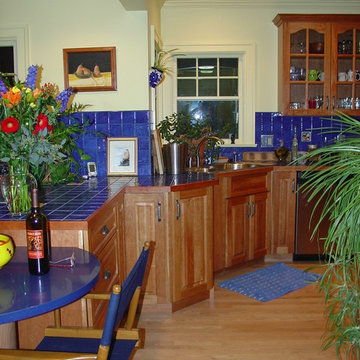
These Cherry cabinets were built as part of the kitchen remodel to create a fun more colorful style culinary space. We used a gold blue tile backsplash and countertop. As well as a dropped bar, tile counters and installed new hardwood floors.
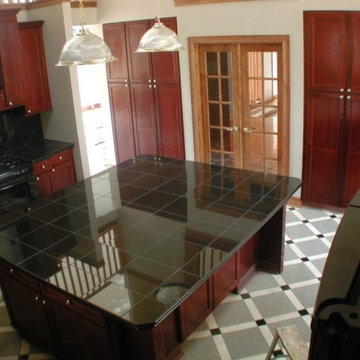
Inspiration for a large u-shaped porcelain tile enclosed kitchen remodel in Indianapolis with shaker cabinets, dark wood cabinets, tile countertops, white backsplash, porcelain backsplash, black appliances and an island
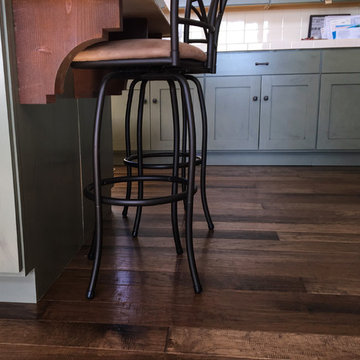
Engineered Wood Floor
Example of a minimalist single-wall open concept kitchen design in Other with a farmhouse sink, glass-front cabinets, green cabinets, tile countertops, multicolored backsplash, ceramic backsplash, stainless steel appliances and an island
Example of a minimalist single-wall open concept kitchen design in Other with a farmhouse sink, glass-front cabinets, green cabinets, tile countertops, multicolored backsplash, ceramic backsplash, stainless steel appliances and an island
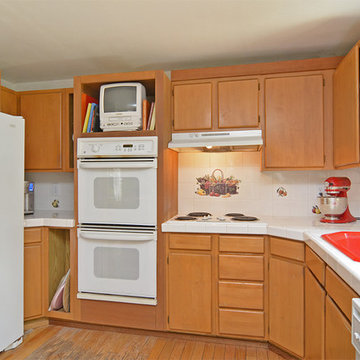
Pattie O'Loughlin Marmon, A Real [Estate] Girl Friday
Mid-sized farmhouse u-shaped medium tone wood floor open concept kitchen photo in Seattle with a drop-in sink, flat-panel cabinets, medium tone wood cabinets, tile countertops, yellow backsplash, ceramic backsplash, white appliances and an island
Mid-sized farmhouse u-shaped medium tone wood floor open concept kitchen photo in Seattle with a drop-in sink, flat-panel cabinets, medium tone wood cabinets, tile countertops, yellow backsplash, ceramic backsplash, white appliances and an island
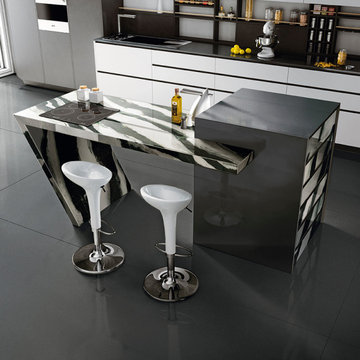
Panda presents an elegant contrast of white and black shades and a unique design that gives real character to any space or decor. The glossy finish gives depth to the color and beauty to the details of this gorgeous product.
Absolute Black Select enhances the technological virtuosity of this imposing porcelain slab, enhancing the architectural versatility, once again at the complete disposal of the design inspiration.
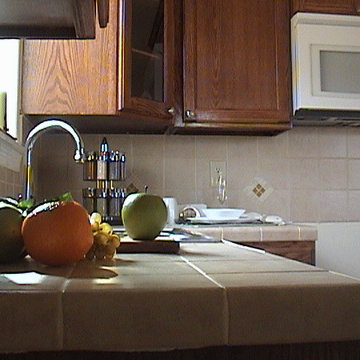
Inspiration for a small timeless l-shaped ceramic tile and beige floor eat-in kitchen remodel in Austin with a double-bowl sink, raised-panel cabinets, medium tone wood cabinets, tile countertops, beige backsplash, porcelain backsplash, stainless steel appliances and an island
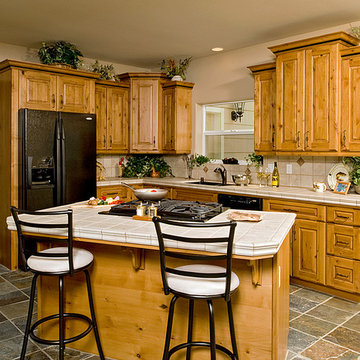
Steven Paul Whitsitt Photography
Eat-in kitchen - small rustic l-shaped slate floor eat-in kitchen idea in Other with an undermount sink, raised-panel cabinets, medium tone wood cabinets, tile countertops, beige backsplash, porcelain backsplash, black appliances and an island
Eat-in kitchen - small rustic l-shaped slate floor eat-in kitchen idea in Other with an undermount sink, raised-panel cabinets, medium tone wood cabinets, tile countertops, beige backsplash, porcelain backsplash, black appliances and an island
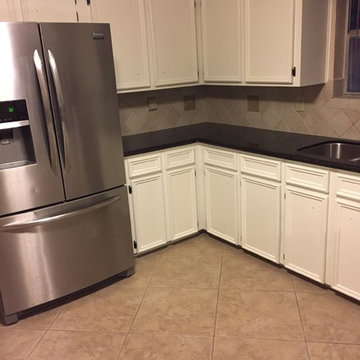
cabinet refinishing
Enclosed kitchen - mid-sized traditional u-shaped porcelain tile enclosed kitchen idea in Houston with white cabinets, a double-bowl sink, beaded inset cabinets, tile countertops, beige backsplash, stone tile backsplash, stainless steel appliances and no island
Enclosed kitchen - mid-sized traditional u-shaped porcelain tile enclosed kitchen idea in Houston with white cabinets, a double-bowl sink, beaded inset cabinets, tile countertops, beige backsplash, stone tile backsplash, stainless steel appliances and no island
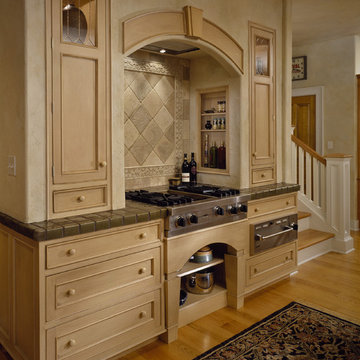
Kitchen - traditional kitchen idea in New York with beaded inset cabinets, light wood cabinets, beige backsplash, stone tile backsplash, stainless steel appliances and tile countertops
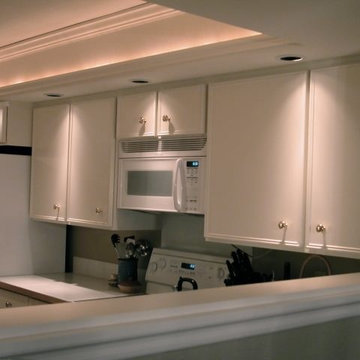
Another look at the kitchen. Notice the ceiling crown with low voltage up lighting and crown at the top of the recess.
Example of a small u-shaped enclosed kitchen design in Seattle with beaded inset cabinets, white cabinets, tile countertops, beige backsplash, white appliances and no island
Example of a small u-shaped enclosed kitchen design in Seattle with beaded inset cabinets, white cabinets, tile countertops, beige backsplash, white appliances and no island
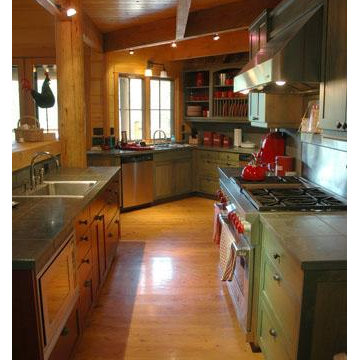
Kitchen. As a family compound, design needed to provide for multiple cooks and cleanup activities. Cooking station at center and clean-up at far end of the space. Kitchen opens out toward high-ceiling central salon, but is tucked back under part of the upper floor to give a more cozy feeling. WIndows beyond clean-up area open out directly to deck so that dishes from meals served outside, can be brought directly in to the clean-up area.
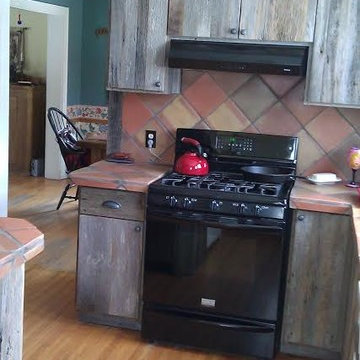
"New" barnwood kitchen with 100 year old wood. With soffits gone, custom cabinets were built to the ceiling with open top display shelving.
Example of a mountain style l-shaped medium tone wood floor enclosed kitchen design in Minneapolis with a farmhouse sink, flat-panel cabinets, gray cabinets, tile countertops, multicolored backsplash, terra-cotta backsplash and black appliances
Example of a mountain style l-shaped medium tone wood floor enclosed kitchen design in Minneapolis with a farmhouse sink, flat-panel cabinets, gray cabinets, tile countertops, multicolored backsplash, terra-cotta backsplash and black appliances
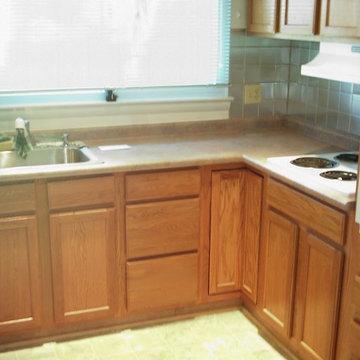
Inspiration for a large timeless l-shaped eat-in kitchen remodel in Baltimore with a double-bowl sink, recessed-panel cabinets, light wood cabinets, tile countertops, beige backsplash, porcelain backsplash, white appliances and an island
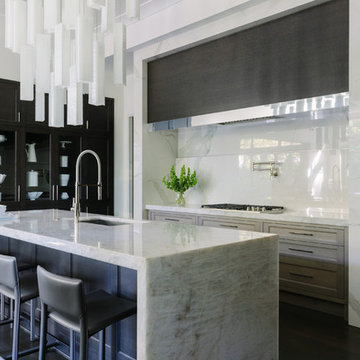
Photo Credit:
Aimée Mazzenga
Enclosed kitchen - mid-sized contemporary galley dark wood floor and brown floor enclosed kitchen idea in Chicago with an undermount sink, beaded inset cabinets, medium tone wood cabinets, tile countertops, white backsplash, porcelain backsplash, stainless steel appliances, an island and white countertops
Enclosed kitchen - mid-sized contemporary galley dark wood floor and brown floor enclosed kitchen idea in Chicago with an undermount sink, beaded inset cabinets, medium tone wood cabinets, tile countertops, white backsplash, porcelain backsplash, stainless steel appliances, an island and white countertops
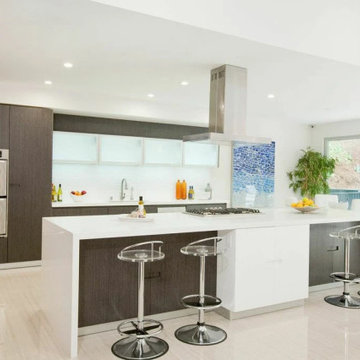
Full kitchen remodel from bottom to top with mirror effect tile on floor and waterfall kitchen countertops. It was also remodeled with under mount sink and brand new backsplash and wood cabinets.
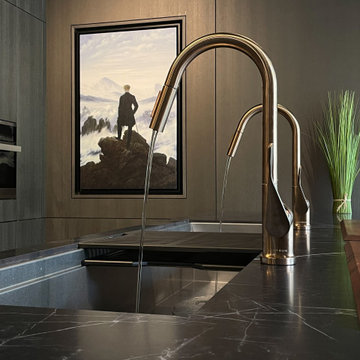
Close up of Zentrum Faucet in Kitchen with Zentrum Sink
Inspiration for a mid-sized contemporary galley open concept kitchen remodel in Atlanta with flat-panel cabinets, dark wood cabinets, tile countertops, black backsplash, stainless steel appliances, an island and black countertops
Inspiration for a mid-sized contemporary galley open concept kitchen remodel in Atlanta with flat-panel cabinets, dark wood cabinets, tile countertops, black backsplash, stainless steel appliances, an island and black countertops
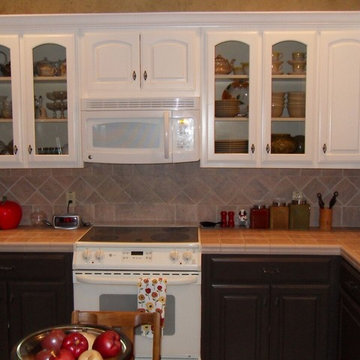
Inspiration for a mid-sized timeless u-shaped eat-in kitchen remodel in Oklahoma City with raised-panel cabinets, white cabinets, tile countertops, gray backsplash, stone tile backsplash and white appliances
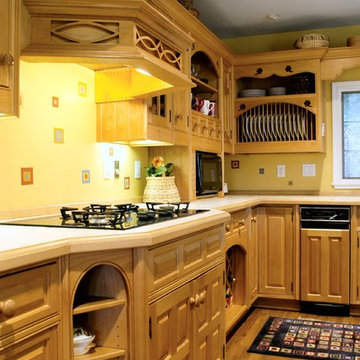
Trendy kitchen photo in DC Metro with raised-panel cabinets, medium tone wood cabinets, tile countertops and paneled appliances
Kitchen with Tile Countertops Ideas
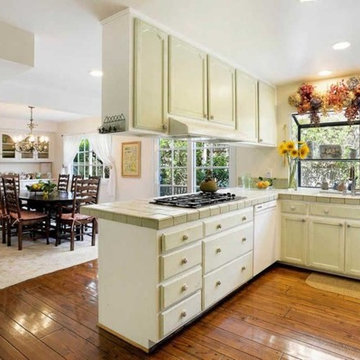
Candy
Mid-sized transitional l-shaped dark wood floor and brown floor eat-in kitchen photo in Los Angeles with a double-bowl sink, beaded inset cabinets, beige cabinets, tile countertops, white backsplash, ceramic backsplash, stainless steel appliances, an island and beige countertops
Mid-sized transitional l-shaped dark wood floor and brown floor eat-in kitchen photo in Los Angeles with a double-bowl sink, beaded inset cabinets, beige cabinets, tile countertops, white backsplash, ceramic backsplash, stainless steel appliances, an island and beige countertops
53





