Kitchen with Tile Countertops Ideas
Refine by:
Budget
Sort by:Popular Today
1021 - 1040 of 4,735 photos
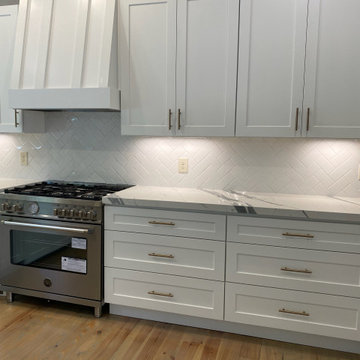
Inspiration for a mid-sized country u-shaped light wood floor open concept kitchen remodel in Other with a farmhouse sink, shaker cabinets, white cabinets, tile countertops, white backsplash, subway tile backsplash, stainless steel appliances and a peninsula
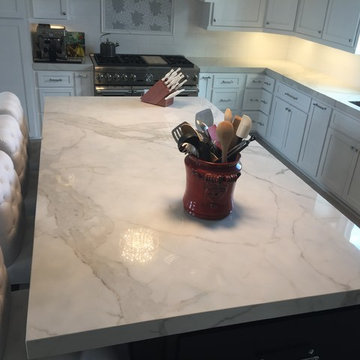
Large format tile countertops installed with a mitered edge and zero radius sink. Color is Calcutta Marble. Photos by Mo Stone, Inc.
Kitchen - large contemporary kitchen idea in Other with tile countertops
Kitchen - large contemporary kitchen idea in Other with tile countertops
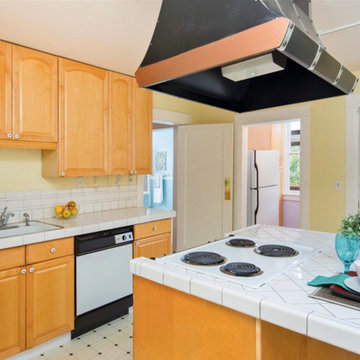
THE KITCHEN, WHILE IT DOES NEED A RENO, STILL PROVIDES AN OPEN AND AIRY WORK SPACE. THE ISLAND DOES PROVIDE SOME SEATING, AND THERE'S AN ORIGINAL BUTLER'S PANTRY. THE BASEMENT/MOTHER IN LAW UNIT IS ACCESSED THROUGH THE DOOR TO THE LEFT. THERE'S HUGE POTENTIAL IN THIS SPACE!

Inspiration for a mid-sized contemporary galley eat-in kitchen remodel in Other with tile countertops, black appliances and white countertops
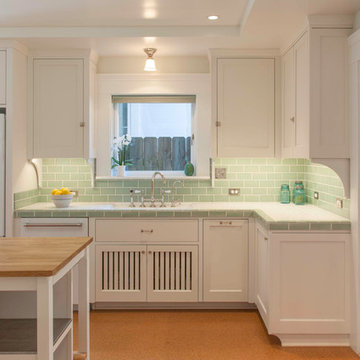
Polished nickel fixtures including the plumbing, lighting and outlet covers add to the period feel. Three different kinds of cabinet hardware including pulls, knobs and cabinet latches add character. A dishwasher was added to provide more modern convenience to the old style kitchen. Cabinet design, materials, color and fixture selection by Gatling Design.
Photo by Gail Owens
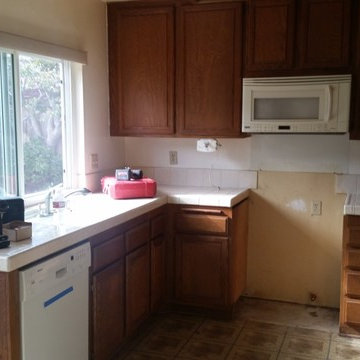
Original 1981 enclosed U shaped Kitchen with chunky dark wood cabinets, linoleum floors, canned boxed lighting, and small white tile countertops.
Example of a mid-sized classic u-shaped linoleum floor enclosed kitchen design in San Diego with tile countertops, no island, brown cabinets and white appliances
Example of a mid-sized classic u-shaped linoleum floor enclosed kitchen design in San Diego with tile countertops, no island, brown cabinets and white appliances
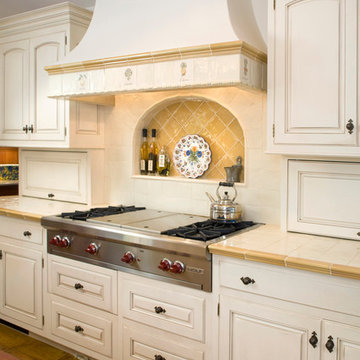
Beautiful custom tile work have been incorporated into the stove hood in this luxe kitchen. © Holly Lepere
Tuscan l-shaped light wood floor eat-in kitchen photo in Santa Barbara with an undermount sink, raised-panel cabinets, white cabinets, tile countertops, white backsplash, white appliances and ceramic backsplash
Tuscan l-shaped light wood floor eat-in kitchen photo in Santa Barbara with an undermount sink, raised-panel cabinets, white cabinets, tile countertops, white backsplash, white appliances and ceramic backsplash
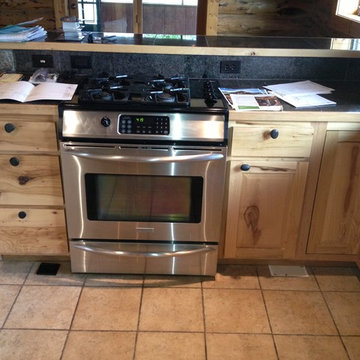
kyle bridger
Mid-sized elegant u-shaped ceramic tile kitchen photo in Denver with a double-bowl sink, raised-panel cabinets, distressed cabinets, tile countertops and stainless steel appliances
Mid-sized elegant u-shaped ceramic tile kitchen photo in Denver with a double-bowl sink, raised-panel cabinets, distressed cabinets, tile countertops and stainless steel appliances
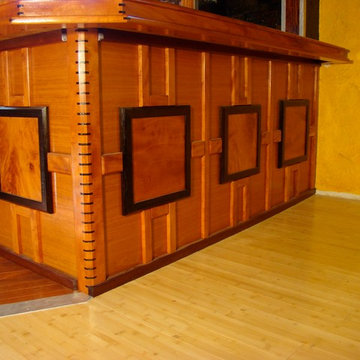
Detail of the front and side of the peninsula
Mid-sized trendy u-shaped medium tone wood floor open concept kitchen photo in Other with a double-bowl sink, glass-front cabinets, medium tone wood cabinets, tile countertops, stone tile backsplash, stainless steel appliances and an island
Mid-sized trendy u-shaped medium tone wood floor open concept kitchen photo in Other with a double-bowl sink, glass-front cabinets, medium tone wood cabinets, tile countertops, stone tile backsplash, stainless steel appliances and an island
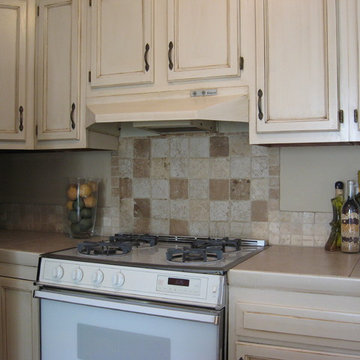
Inspiration for a timeless u-shaped kitchen remodel in Charlotte with recessed-panel cabinets, tile countertops, beige backsplash and stone tile backsplash
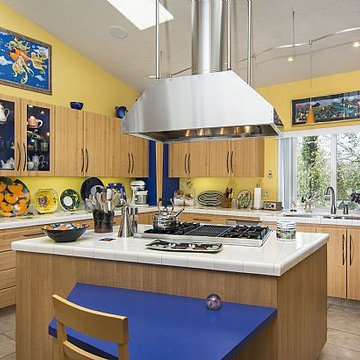
This custom kitchen is filled with color and whimsy, reflecting the owner's love of art and fine food. Glass front cabinets with interior lighting display a teapot collection. Custom commercial range hood makes indoor grilling easy. Curved upholstered bench is great for entertaining during meal preparation.
- Brian Covington Photography
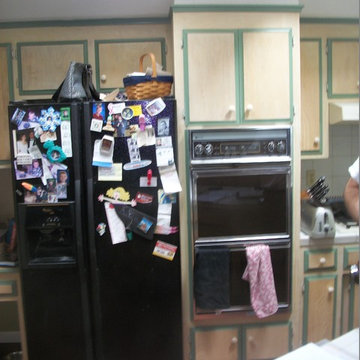
Before & After Transition.
Kitchen reface and countertop replacement completed by Kitchen Mart.
Cabinetry is Kitchen Mart reface in Thermo-foil. The door style is DRS131 in 933 Mission White.
Countertops are Cambria brand in the color Ella with a coordinating tile splash.
Kitchen Mart designer: Carla Polson.
Photography by Leslie Kate Photography.
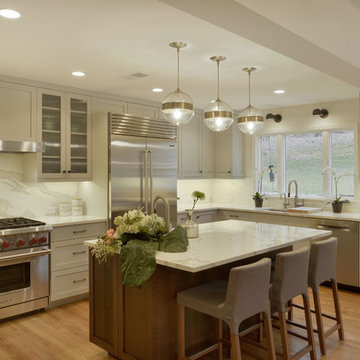
This modern grey and white kitchen features Neolith countertops and stainless steel appliances. Glass pendants with antiqued brass accents over the island add sophistication.
Photo: Peter Krupenye
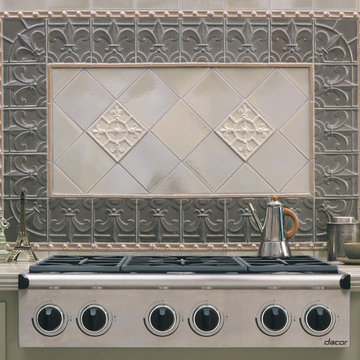
Mid-sized arts and crafts single-wall enclosed kitchen photo in San Francisco with raised-panel cabinets, white cabinets, tile countertops, gray backsplash, mosaic tile backsplash, stainless steel appliances and no island
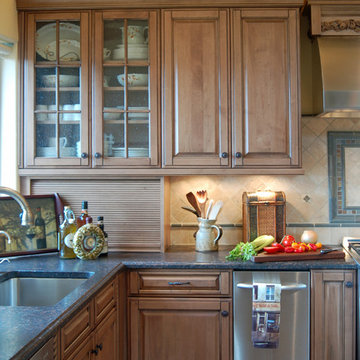
A beach house that combines the rustic with the formal. Using heartwood maple for visual interest and an aged driftwood feel, we added hand-carved trim details, rope moulding and a highlighting glaze to refine the final rustic Old World appeal.
Wood-Mode Fine Custom Cabinetry: Brookhaven's Andover
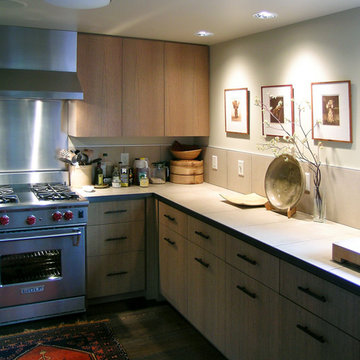
Erich Remash Architect
Inspiration for a mid-sized l-shaped dark wood floor enclosed kitchen remodel in Seattle with a drop-in sink, flat-panel cabinets, medium tone wood cabinets, tile countertops, beige backsplash, porcelain backsplash, stainless steel appliances and no island
Inspiration for a mid-sized l-shaped dark wood floor enclosed kitchen remodel in Seattle with a drop-in sink, flat-panel cabinets, medium tone wood cabinets, tile countertops, beige backsplash, porcelain backsplash, stainless steel appliances and no island
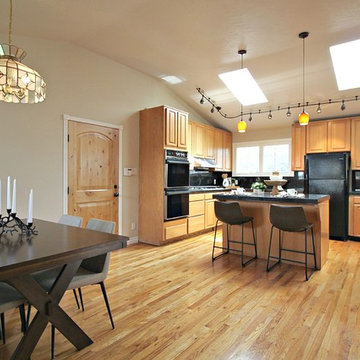
Example of a trendy light wood floor kitchen design in Other with a drop-in sink, raised-panel cabinets, light wood cabinets, tile countertops, black backsplash, stone tile backsplash, black appliances, an island and black countertops
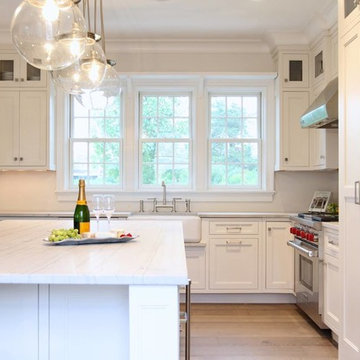
Large elegant l-shaped light wood floor open concept kitchen photo in Boston with a farmhouse sink, white cabinets, tile countertops, white backsplash, stainless steel appliances and an island
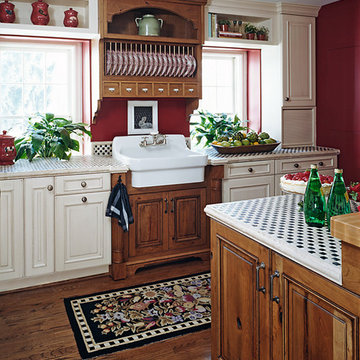
This modern farmhouse kitchen combines knotty cherry wood cabinetry with a glazed white finish perimeter. The checkered tile countertops add a touch of whimsy, while the wood bar top quietly anchors the island. The dramatic farmhouse sink elevation is a focal point.
Kitchen with Tile Countertops Ideas
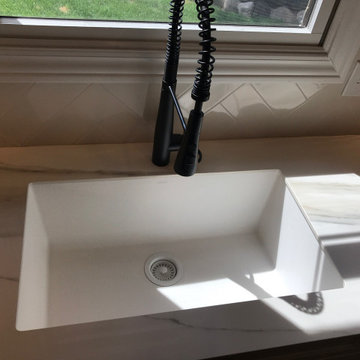
Large minimalist l-shaped light wood floor kitchen photo in Other with an undermount sink, recessed-panel cabinets, blue cabinets, tile countertops, white backsplash, ceramic backsplash, paneled appliances, an island and white countertops
52





