Kitchen with Tile Countertops Ideas
Refine by:
Budget
Sort by:Popular Today
1121 - 1140 of 4,735 photos
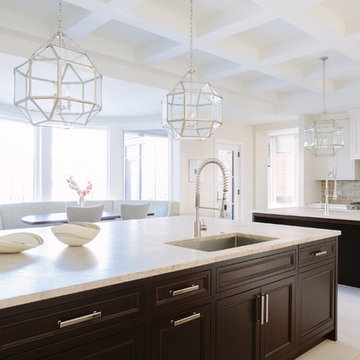
Photo Credit:
Aimée Mazzenga
Example of a large transitional l-shaped porcelain tile and gray floor open concept kitchen design in Chicago with an undermount sink, beaded inset cabinets, tile countertops, beige backsplash, porcelain backsplash, stainless steel appliances, two islands and multicolored countertops
Example of a large transitional l-shaped porcelain tile and gray floor open concept kitchen design in Chicago with an undermount sink, beaded inset cabinets, tile countertops, beige backsplash, porcelain backsplash, stainless steel appliances, two islands and multicolored countertops
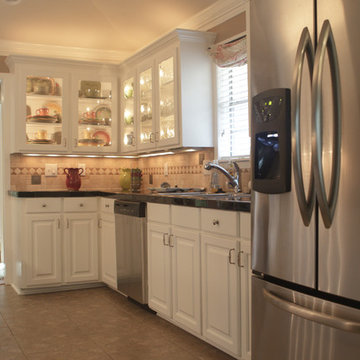
After: Additional view of kitchen
Photos: Hull Portraits
Example of a mid-sized classic galley ceramic tile and brown floor eat-in kitchen design in Jackson with a double-bowl sink, raised-panel cabinets, white cabinets, tile countertops, beige backsplash, ceramic backsplash, stainless steel appliances and no island
Example of a mid-sized classic galley ceramic tile and brown floor eat-in kitchen design in Jackson with a double-bowl sink, raised-panel cabinets, white cabinets, tile countertops, beige backsplash, ceramic backsplash, stainless steel appliances and no island
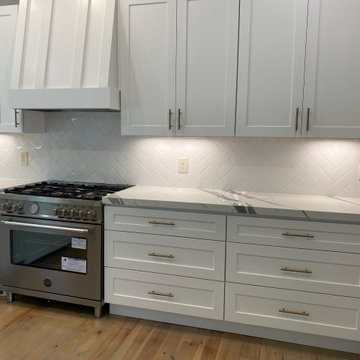
#06 Statuario Venato Countertops in Suwanee, GA Kitchen Remodel.
Example of a mid-sized farmhouse u-shaped eat-in kitchen design in Atlanta with a farmhouse sink, shaker cabinets, white cabinets, tile countertops, white backsplash, porcelain backsplash, stainless steel appliances and a peninsula
Example of a mid-sized farmhouse u-shaped eat-in kitchen design in Atlanta with a farmhouse sink, shaker cabinets, white cabinets, tile countertops, white backsplash, porcelain backsplash, stainless steel appliances and a peninsula
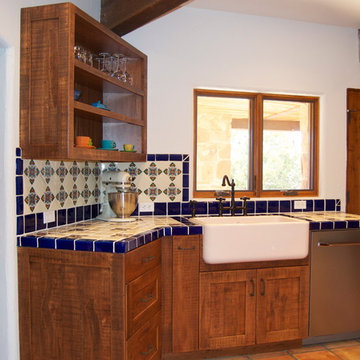
Kitchen - mid-sized mediterranean terra-cotta tile and brown floor kitchen idea in Phoenix with a farmhouse sink, shaker cabinets, medium tone wood cabinets, tile countertops, multicolored backsplash, cement tile backsplash, stainless steel appliances and no island
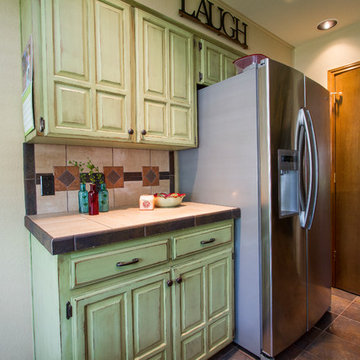
By painting and glazing these cabinets, we breathed new life into our client's kitchen. With a few well placed accent pieces on the counters and walls, this kitchen turned into one of our favorite jobs!
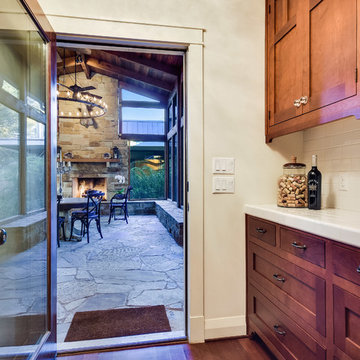
Chris Diaz
Kitchen pantry - mid-sized craftsman galley medium tone wood floor kitchen pantry idea in Austin with a drop-in sink, recessed-panel cabinets, medium tone wood cabinets, tile countertops, white backsplash, subway tile backsplash, white appliances and no island
Kitchen pantry - mid-sized craftsman galley medium tone wood floor kitchen pantry idea in Austin with a drop-in sink, recessed-panel cabinets, medium tone wood cabinets, tile countertops, white backsplash, subway tile backsplash, white appliances and no island
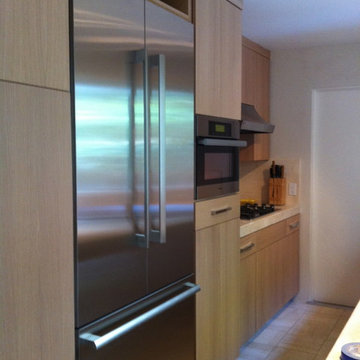
Modern beach bungalow with custom washed white oak through out living space
Example of a small beach style galley marble floor eat-in kitchen design in Other with an undermount sink, flat-panel cabinets, light wood cabinets, tile countertops, beige backsplash, stone tile backsplash, stainless steel appliances and no island
Example of a small beach style galley marble floor eat-in kitchen design in Other with an undermount sink, flat-panel cabinets, light wood cabinets, tile countertops, beige backsplash, stone tile backsplash, stainless steel appliances and no island
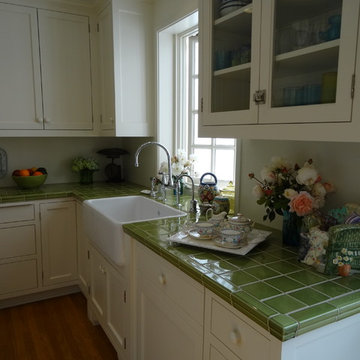
This home was built in 1947 and the client wanted the style of the kitchen to reflect the same vintage. We installed wood floors to match the existing floors throughout the rest of the home. The tile counter tops reflect the era as well as the painted cabinets with shaker doors.
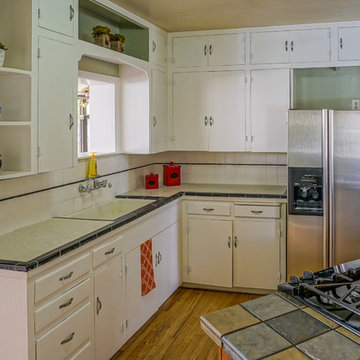
Listed by Jessica Beecher, Re/Max Select, 505-401-9633
Photos by Darrell@MojiStudios.com
Furniture provided by CORT.
Inspiration for a mid-sized craftsman l-shaped light wood floor eat-in kitchen remodel in Albuquerque with a double-bowl sink, flat-panel cabinets, white cabinets, tile countertops, white backsplash, subway tile backsplash, stainless steel appliances and an island
Inspiration for a mid-sized craftsman l-shaped light wood floor eat-in kitchen remodel in Albuquerque with a double-bowl sink, flat-panel cabinets, white cabinets, tile countertops, white backsplash, subway tile backsplash, stainless steel appliances and an island
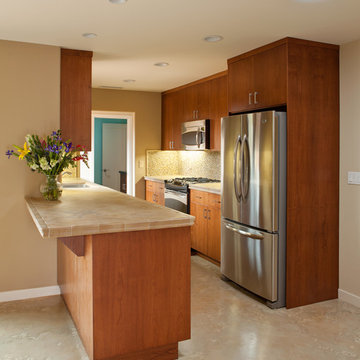
Erin Feinblatt & Zachary Knapp
Inspiration for a small coastal galley laminate floor eat-in kitchen remodel in San Luis Obispo with an undermount sink, flat-panel cabinets, dark wood cabinets, tile countertops, ceramic backsplash and stainless steel appliances
Inspiration for a small coastal galley laminate floor eat-in kitchen remodel in San Luis Obispo with an undermount sink, flat-panel cabinets, dark wood cabinets, tile countertops, ceramic backsplash and stainless steel appliances
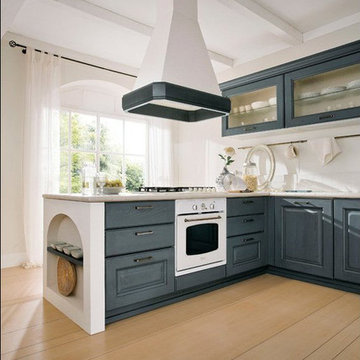
A contemporary kitchen with arched shelves from the Canova Collection. There are different colors and styles that will go with any kitchen design.
Large trendy u-shaped light wood floor enclosed kitchen photo in Miami with raised-panel cabinets, gray cabinets, white backsplash, white appliances and tile countertops
Large trendy u-shaped light wood floor enclosed kitchen photo in Miami with raised-panel cabinets, gray cabinets, white backsplash, white appliances and tile countertops
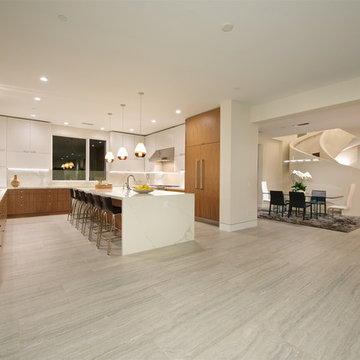
Trendy porcelain tile kitchen photo in San Diego with tile countertops, porcelain backsplash and an island
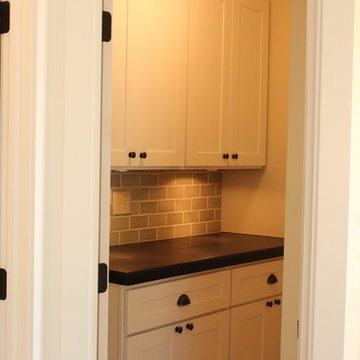
Eat-in kitchen - craftsman light wood floor eat-in kitchen idea in Seattle with a drop-in sink, shaker cabinets, white cabinets, tile countertops, gray backsplash, subway tile backsplash, stainless steel appliances and an island
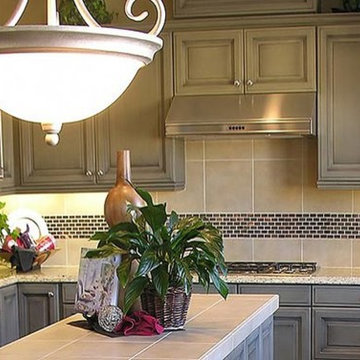
Inspiration for a mid-sized timeless u-shaped eat-in kitchen remodel in St Louis with a double-bowl sink, green cabinets, tile countertops, gray backsplash, glass tile backsplash, stainless steel appliances and an island
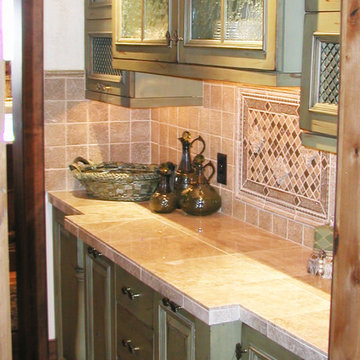
Mid-sized mountain style single-wall medium tone wood floor and brown floor eat-in kitchen photo in Other with shaker cabinets, green cabinets, tile countertops, beige backsplash and ceramic backsplash
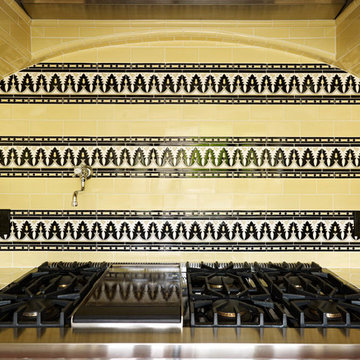
Enclosed kitchen - mid-sized mediterranean terra-cotta tile and red floor enclosed kitchen idea in Los Angeles with a farmhouse sink, recessed-panel cabinets, white cabinets, tile countertops, yellow backsplash, subway tile backsplash, colored appliances, no island and multicolored countertops
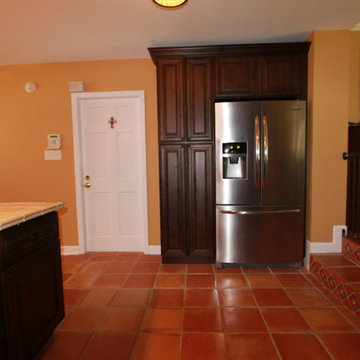
This new layout maximize the counter top and cabinet storage, by moving the refrigerator to another area. This Spanish style kitchen is much more functional and spacious. Removing the wall allowed the us to create a counter height bar and a great setup for entertaining.
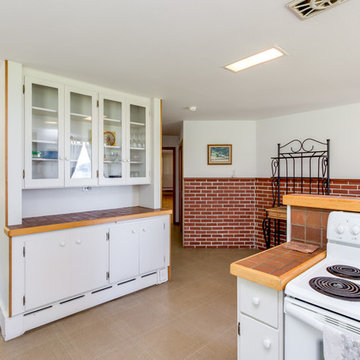
Caleb Melvin, Caleb Melvin Photography
Inspiration for a mid-sized mid-century modern u-shaped eat-in kitchen remodel in Seattle with a double-bowl sink, flat-panel cabinets, white cabinets, tile countertops, brown backsplash, terra-cotta backsplash, white appliances and no island
Inspiration for a mid-sized mid-century modern u-shaped eat-in kitchen remodel in Seattle with a double-bowl sink, flat-panel cabinets, white cabinets, tile countertops, brown backsplash, terra-cotta backsplash, white appliances and no island
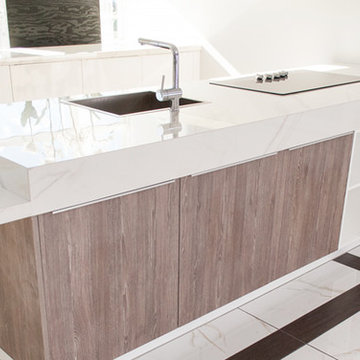
This kitchen is Nexo 1, complete with handles from Blum. This cabinet finish is a high gloss white lacquer. The island cabinets are High Pressure Laminet, color is Driftwood. The countertop is Slimtech Calacatta Plus, a very thin porcelain made to look just like Calacatta Gold marble without the maintenance. The floor tile is Calacatta Oro from Eleganza Tiles.
Kitchen with Tile Countertops Ideas
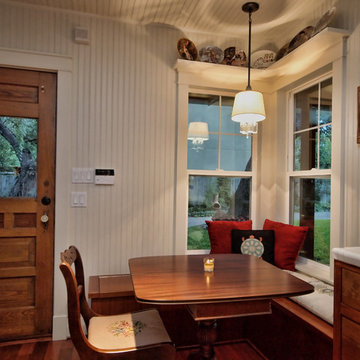
Eat-in kitchen - small country galley medium tone wood floor eat-in kitchen idea in Austin with an undermount sink, flat-panel cabinets, medium tone wood cabinets, tile countertops and ceramic backsplash
57





