Kitchen with Two Islands Ideas
Refine by:
Budget
Sort by:Popular Today
121 - 140 of 3,773 photos
Item 1 of 3
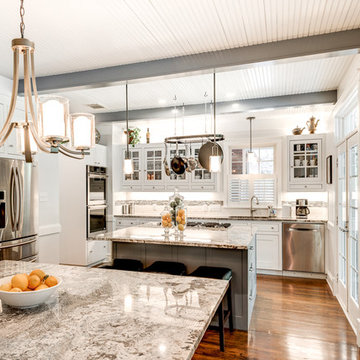
True Homes Photography
Mid-sized farmhouse galley medium tone wood floor and brown floor eat-in kitchen photo in Dallas with an undermount sink, beaded inset cabinets, white cabinets, granite countertops, multicolored backsplash, glass tile backsplash, stainless steel appliances and two islands
Mid-sized farmhouse galley medium tone wood floor and brown floor eat-in kitchen photo in Dallas with an undermount sink, beaded inset cabinets, white cabinets, granite countertops, multicolored backsplash, glass tile backsplash, stainless steel appliances and two islands
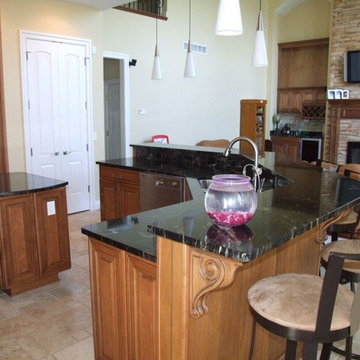
Kitchen open into the breakfast and family room.
Inspiration for a mid-sized timeless ceramic tile eat-in kitchen remodel in Cleveland with an undermount sink, raised-panel cabinets, light wood cabinets, granite countertops, black backsplash, stainless steel appliances and two islands
Inspiration for a mid-sized timeless ceramic tile eat-in kitchen remodel in Cleveland with an undermount sink, raised-panel cabinets, light wood cabinets, granite countertops, black backsplash, stainless steel appliances and two islands
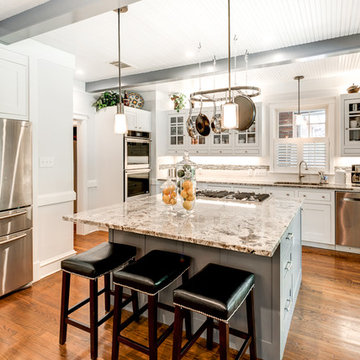
True Homes Photography
Eat-in kitchen - mid-sized traditional galley medium tone wood floor and brown floor eat-in kitchen idea in Dallas with an undermount sink, beaded inset cabinets, white cabinets, granite countertops, multicolored backsplash, glass tile backsplash, stainless steel appliances and two islands
Eat-in kitchen - mid-sized traditional galley medium tone wood floor and brown floor eat-in kitchen idea in Dallas with an undermount sink, beaded inset cabinets, white cabinets, granite countertops, multicolored backsplash, glass tile backsplash, stainless steel appliances and two islands
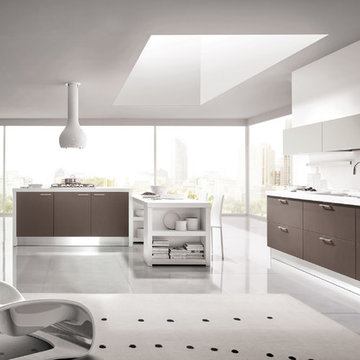
MELA is available in the WHITE, LIGHT OAK, LIGHT WALNUT, BROWN, EGGPLANT, GREY OAK, RED, LARIX, BUTTER, COFFEE and CREAM versions. A young kitchen in performing, suitable even for the most demanding clientele for it was created to solve any problems in use and composition. There are various functional wall hung Accessories and internal equipment. A wide range of tables and chairs is also available to personalised your own kitchen.
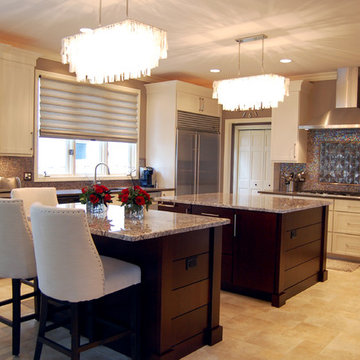
This glamorous kitchen design was created by Normandy Designer Ann Stockard. There is a touch of glamour from every vantage point. Iridescent backsplash tile provides sparkle, the shell light fixtures draw the eye up, and the chairs add a sophisticated touch.
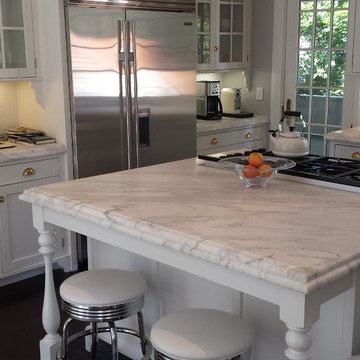
Eat-in kitchen - mid-sized country l-shaped dark wood floor and brown floor eat-in kitchen idea in New York with a farmhouse sink, shaker cabinets, white cabinets, marble countertops, white backsplash, subway tile backsplash, stainless steel appliances and two islands
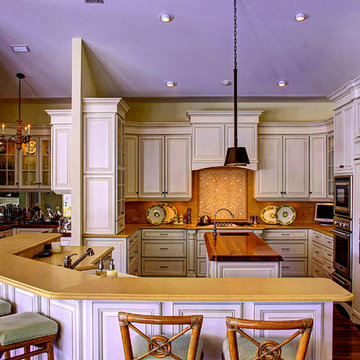
CenterPoint Photography
Eat-in kitchen - mid-sized tropical u-shaped dark wood floor and brown floor eat-in kitchen idea in Miami with a farmhouse sink, white cabinets, beige backsplash, ceramic backsplash, paneled appliances, two islands, raised-panel cabinets, limestone countertops and beige countertops
Eat-in kitchen - mid-sized tropical u-shaped dark wood floor and brown floor eat-in kitchen idea in Miami with a farmhouse sink, white cabinets, beige backsplash, ceramic backsplash, paneled appliances, two islands, raised-panel cabinets, limestone countertops and beige countertops
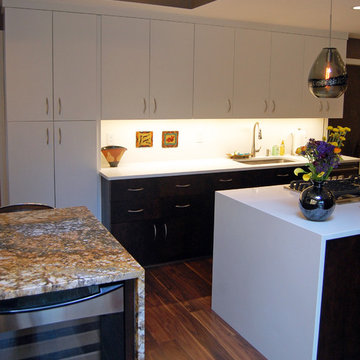
Ric Guy
Example of a large trendy l-shaped medium tone wood floor eat-in kitchen design in Baltimore with an undermount sink, flat-panel cabinets, dark wood cabinets, solid surface countertops, white backsplash, stainless steel appliances and two islands
Example of a large trendy l-shaped medium tone wood floor eat-in kitchen design in Baltimore with an undermount sink, flat-panel cabinets, dark wood cabinets, solid surface countertops, white backsplash, stainless steel appliances and two islands
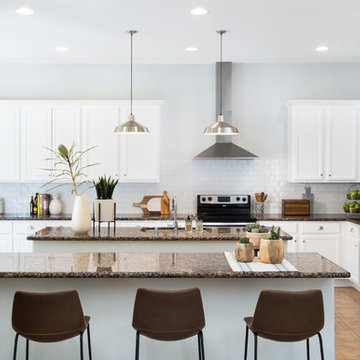
Landon Wiggs I Wiggs Photo
Inspiration for a large transitional u-shaped kitchen remodel in Phoenix with an undermount sink, white backsplash, subway tile backsplash, stainless steel appliances and two islands
Inspiration for a large transitional u-shaped kitchen remodel in Phoenix with an undermount sink, white backsplash, subway tile backsplash, stainless steel appliances and two islands
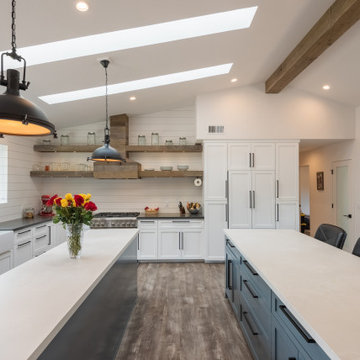
Kitchen - large transitional l-shaped medium tone wood floor kitchen idea in Other with a farmhouse sink, shaker cabinets, white cabinets, paneled appliances, two islands and gray countertops
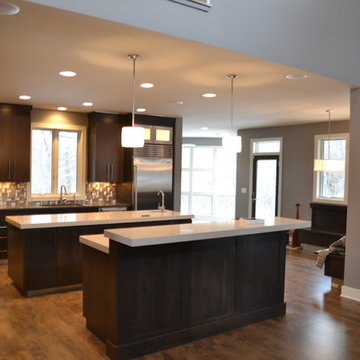
Example of a mid-sized trendy l-shaped medium tone wood floor and brown floor enclosed kitchen design in Milwaukee with flat-panel cabinets, dark wood cabinets, stainless steel appliances, multicolored backsplash, mosaic tile backsplash, two islands, an undermount sink and solid surface countertops
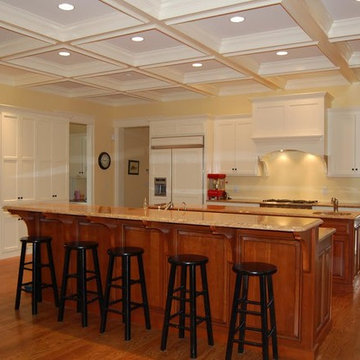
Inspiration for a large transitional galley dark wood floor and brown floor open concept kitchen remodel in Other with shaker cabinets, white cabinets, granite countertops, yellow backsplash, stainless steel appliances and two islands
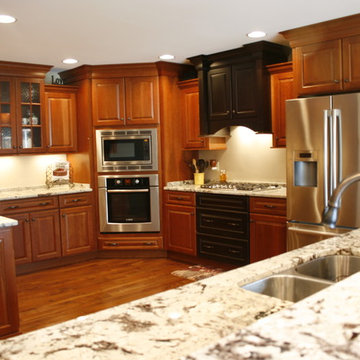
Example of a mid-sized transitional u-shaped medium tone wood floor open concept kitchen design in Richmond with a double-bowl sink, raised-panel cabinets, dark wood cabinets, granite countertops, beige backsplash, stainless steel appliances and two islands
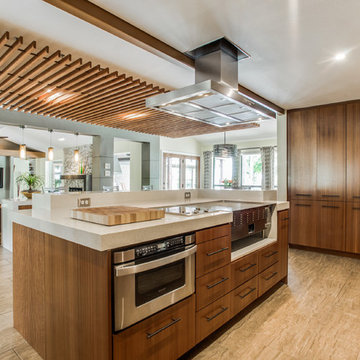
Shoot2Sell
Inspiration for a huge contemporary u-shaped porcelain tile eat-in kitchen remodel in Dallas with an undermount sink, glass-front cabinets, medium tone wood cabinets, quartzite countertops, green backsplash, porcelain backsplash, white appliances and two islands
Inspiration for a huge contemporary u-shaped porcelain tile eat-in kitchen remodel in Dallas with an undermount sink, glass-front cabinets, medium tone wood cabinets, quartzite countertops, green backsplash, porcelain backsplash, white appliances and two islands
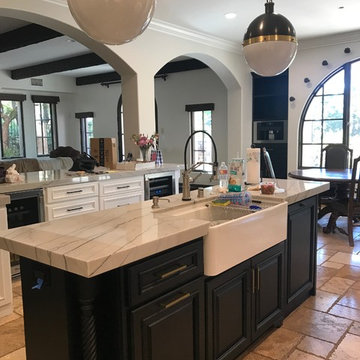
Kitchen Remodel. Removed all Counter tops and replaced with Quartzite, all new paint, back splash finished with quartzite for a classic look. Farm House Sink, Quartzite Counter tops. Custom Range Hood Designed in Stainless w/Brass Straps.New Lighting, new hardware and redesigned cabinetry.
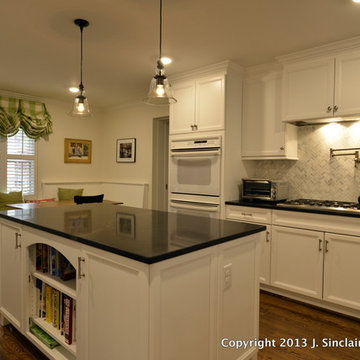
J. Sinclair Photography
Open concept kitchen - large traditional u-shaped medium tone wood floor open concept kitchen idea in Other with an undermount sink, recessed-panel cabinets, white cabinets, marble countertops, white backsplash, matchstick tile backsplash, stainless steel appliances and two islands
Open concept kitchen - large traditional u-shaped medium tone wood floor open concept kitchen idea in Other with an undermount sink, recessed-panel cabinets, white cabinets, marble countertops, white backsplash, matchstick tile backsplash, stainless steel appliances and two islands
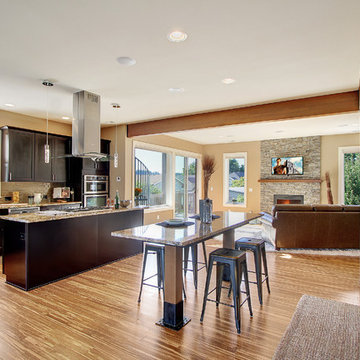
Enjoy entering into this modern transitional home in Lower Kennydale. Some features we love in this space; exposed beams and granite countertops in the kitchen, hardwood flooring on main level, stainless steel appliances, home theater, great room with wet bar and a rooftop deck. We hope you enjoy the clean lines paired with warm design elements in this residence.
Photo Credit: Layne Freedle
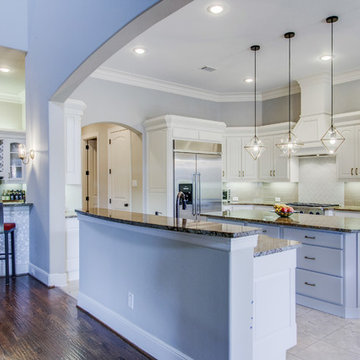
One of the biggest investments you can make in your home is in your kitchen. Now with the Revive model, you don’t have to break the bank to get an updated kitchen with new finishes and a whole new look! This powder blue kitchen we are sharing today is a classic example of such a space! The kitchen had a great layout, the cabinets had good bones, and all it needed were some simple updates. To learn more about what we did, continue reading below!
Cabinets
As previously mentioned, the kitchen cabinetry already had great bones. So, in this case, we were able to refinish them to a painted cream on the perimeter. As for the island, we created a new design where new cabinetry was installed. New cabinets are from WWWoods Shiloh, with a raised panel door style, and a custom painted finish for these powder blue cabinets.
Countertops
The existing kitchen countertops were able to remain because they were already in great condition. Plus, it matched the new finishes perfectly. This is a classic case of “don’t fix it if it ain’t broke”!
Backsplash
For the backsplash, we kept it simple with subway tile but played around with different sizes, colors, and patterns. The main backsplash tile is a Daltile Modern Dimensions, in a 4.5×8.5 size, in the color Elemental Tan, and installed in a brick-lay formation. The splash over the cooktop is a Daltile Rittenhouse Square, in a 3×6 size, in the color Arctic White, and installed in a herringbone pattern.
Fixtures and Finishes
The plumbing fixtures we planned to reuse from the start since they were in great condition. In addition, the oil-rubbed bronze finish went perfectly with the new finishes of the kitchen. We did, however, install new hardware because the original kitchen did not have any. So, from Amerock we selected Muholland pulls which were installed on all the doors and drawers.
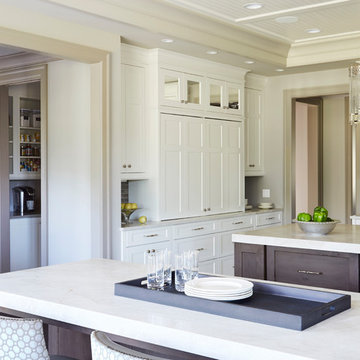
Large transitional u-shaped ceramic tile and gray floor eat-in kitchen photo in Other with a double-bowl sink, raised-panel cabinets, white cabinets, marble countertops, beige backsplash, ceramic backsplash, stainless steel appliances and two islands
Kitchen with Two Islands Ideas
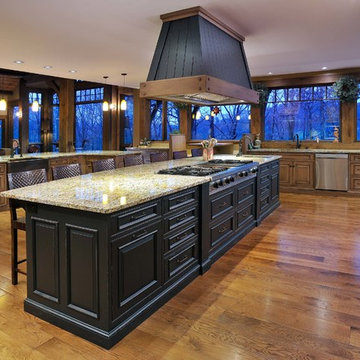
Rustic Kitchen cooking island with custom hood and custom cabinetry by Mullet Cabinet, Floors by Mount Hope Planing.
Inspiration for a mid-sized rustic medium tone wood floor open concept kitchen remodel in Cleveland with a farmhouse sink, raised-panel cabinets, distressed cabinets, granite countertops, multicolored backsplash, ceramic backsplash, stainless steel appliances and two islands
Inspiration for a mid-sized rustic medium tone wood floor open concept kitchen remodel in Cleveland with a farmhouse sink, raised-panel cabinets, distressed cabinets, granite countertops, multicolored backsplash, ceramic backsplash, stainless steel appliances and two islands
7





