Kitchen with Two Islands Ideas
Refine by:
Budget
Sort by:Popular Today
81 - 100 of 3,773 photos
Item 1 of 3
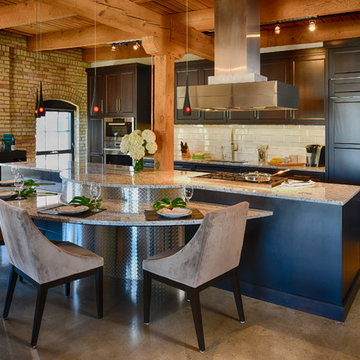
Exposed brick, beams and pipes = a high end gorgeous kitchen made for entertaining. This well designed combination of classic cabinetry with flat panels and sparkling porcelain subway tile plays well with the demilune island that is wrapped with diamond plate stainless steel. Lightly veined granite counter tops soften and reflect light so that black becomes the key to this a modern beauty which is elegant and industrial - practical yet cool.
Scott Amundson Photography
Learn more about our showroom and kitchen and bath design: http://www.mingleteam.com
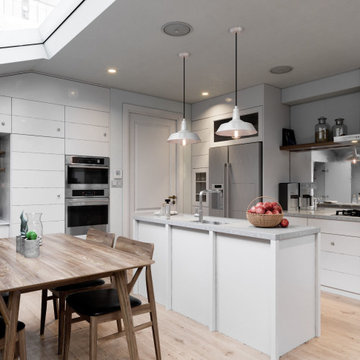
The kitchen is decorated in white and grey tones. The beige floor and dining table made of expensive wood blend fine with the other components of the interior.
As the main elements, the freestanding dining table and integrated sink are in the center of the kitchen. All other furniture pieces are against the walls. Pay attention to the right lighting which allows the owners of the kitchen to quickly, easily and effectively do different works.
Make your kitchen space comfortable, beautiful, and fully functional right now with our outstanding interior designers. Just call our managers and enjoy your updated kitchen!
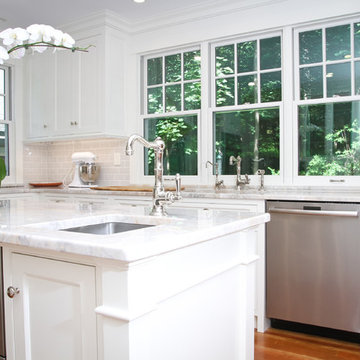
A traditional, light, bright, open kitchen on Boston's North Shore
Mid-sized elegant u-shaped medium tone wood floor and brown floor eat-in kitchen photo in Boston with an undermount sink, white cabinets, marble countertops, subway tile backsplash, stainless steel appliances, recessed-panel cabinets, white backsplash and two islands
Mid-sized elegant u-shaped medium tone wood floor and brown floor eat-in kitchen photo in Boston with an undermount sink, white cabinets, marble countertops, subway tile backsplash, stainless steel appliances, recessed-panel cabinets, white backsplash and two islands

The kitchen is literally bathed in beautiful beige light that evokes a feeling of warmth, comfort and peace. All pieces of furniture are decorated in one color, which perfectly matches the color of the walls, ceiling and floor.
On the walls, you can see several abstract paintings by contemporary artists that act as impressive decorative elements and look great against the pink background of the interior.
Try improving your own kitchen as well. The Grandeur Hills Group design studio is pleased to help you make your kitchen one of the jewels of New York!
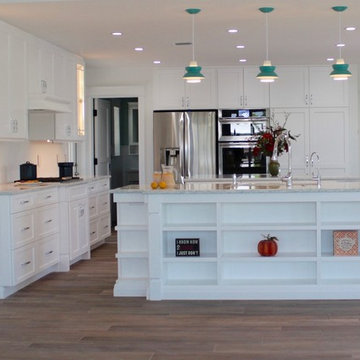
This beautiful white painted kitchen in sunny South Florida reflects the owner's laid back lifestyle and taste.
Example of a large beach style single-wall laminate floor open concept kitchen design in Miami with white cabinets, quartz countertops, white backsplash, stainless steel appliances, two islands and shaker cabinets
Example of a large beach style single-wall laminate floor open concept kitchen design in Miami with white cabinets, quartz countertops, white backsplash, stainless steel appliances, two islands and shaker cabinets
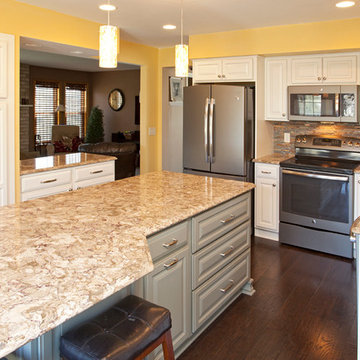
Inspiration for a mid-sized transitional l-shaped medium tone wood floor eat-in kitchen remodel in Minneapolis with an undermount sink, raised-panel cabinets, green cabinets, quartz countertops, multicolored backsplash, metal backsplash, stainless steel appliances and two islands
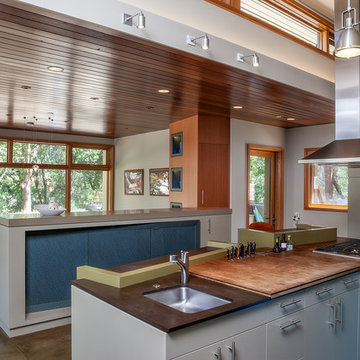
Example of a large minimalist l-shaped dark wood floor and brown floor eat-in kitchen design in San Francisco with a drop-in sink, flat-panel cabinets, gray cabinets, stainless steel appliances and two islands
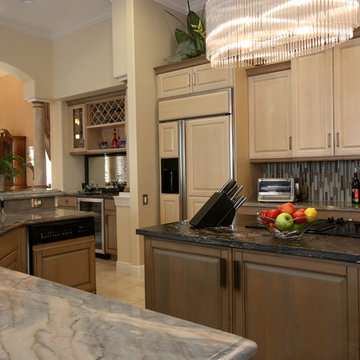
Cooper Photography
Mid-sized island style u-shaped porcelain tile eat-in kitchen photo in Orlando with an undermount sink, raised-panel cabinets, light wood cabinets, granite countertops, multicolored backsplash, glass tile backsplash, paneled appliances and two islands
Mid-sized island style u-shaped porcelain tile eat-in kitchen photo in Orlando with an undermount sink, raised-panel cabinets, light wood cabinets, granite countertops, multicolored backsplash, glass tile backsplash, paneled appliances and two islands
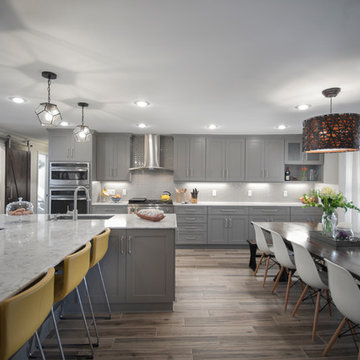
Joe Wittkop, Photographer
Inspiration for a mid-sized modern porcelain tile and brown floor eat-in kitchen remodel in Other with an undermount sink, shaker cabinets, gray cabinets, quartz countertops, beige backsplash, glass tile backsplash, stainless steel appliances and two islands
Inspiration for a mid-sized modern porcelain tile and brown floor eat-in kitchen remodel in Other with an undermount sink, shaker cabinets, gray cabinets, quartz countertops, beige backsplash, glass tile backsplash, stainless steel appliances and two islands
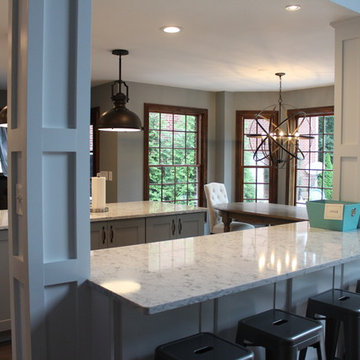
August Cox
Example of a large classic medium tone wood floor open concept kitchen design in Cincinnati with a farmhouse sink, shaker cabinets, white cabinets, quartzite countertops, white backsplash, subway tile backsplash, stainless steel appliances and two islands
Example of a large classic medium tone wood floor open concept kitchen design in Cincinnati with a farmhouse sink, shaker cabinets, white cabinets, quartzite countertops, white backsplash, subway tile backsplash, stainless steel appliances and two islands
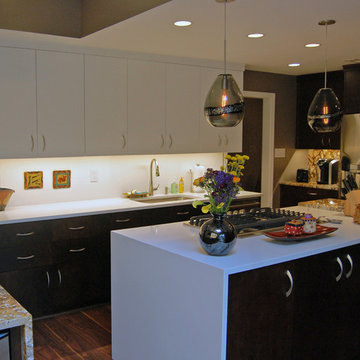
Ric Guy
Inspiration for a large contemporary l-shaped medium tone wood floor eat-in kitchen remodel in Baltimore with an undermount sink, flat-panel cabinets, dark wood cabinets, solid surface countertops, white backsplash, stainless steel appliances and two islands
Inspiration for a large contemporary l-shaped medium tone wood floor eat-in kitchen remodel in Baltimore with an undermount sink, flat-panel cabinets, dark wood cabinets, solid surface countertops, white backsplash, stainless steel appliances and two islands
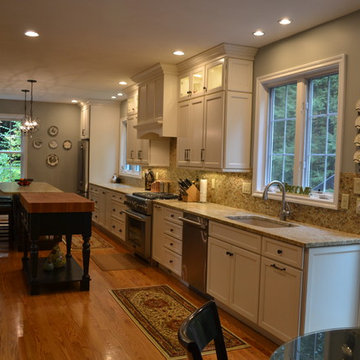
Photographer, Jackie Friberg
Inspiration for a large timeless single-wall medium tone wood floor eat-in kitchen remodel in Boston with an undermount sink, recessed-panel cabinets, white cabinets, granite countertops, multicolored backsplash, glass tile backsplash, stainless steel appliances and two islands
Inspiration for a large timeless single-wall medium tone wood floor eat-in kitchen remodel in Boston with an undermount sink, recessed-panel cabinets, white cabinets, granite countertops, multicolored backsplash, glass tile backsplash, stainless steel appliances and two islands
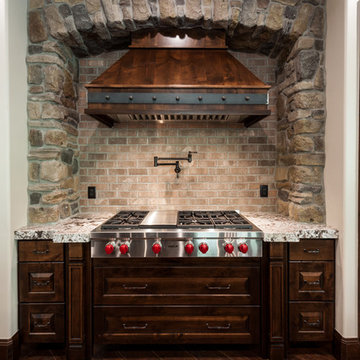
Mid-sized arts and crafts galley dark wood floor open concept kitchen photo in Salt Lake City with a farmhouse sink, granite countertops, gray backsplash, metal backsplash, stainless steel appliances and two islands
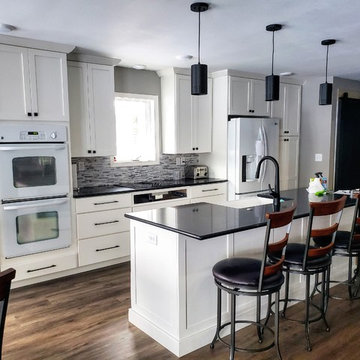
Mid-sized transitional galley vinyl floor and brown floor eat-in kitchen photo in Kansas City with a farmhouse sink, shaker cabinets, white cabinets, quartzite countertops, multicolored backsplash, stone tile backsplash, white appliances, two islands and black countertops
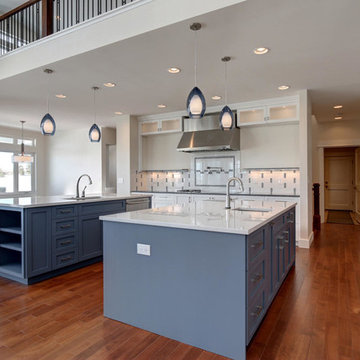
New residential project completed in Parker, Colorado in early 2016 This project is well sited to take advantage of tremendous views to the west of the Rampart Range and Pikes Peak. A contemporary home with a touch of craftsman styling incorporating a Wrap Around porch along the Southwest corner of the house.
Photographer: Nathan Strauch at Hot Shot Pros
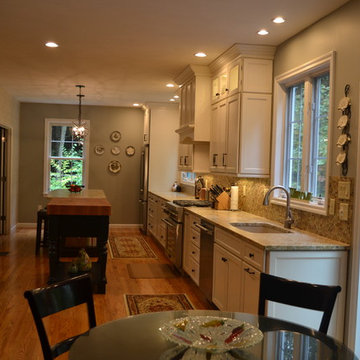
Photographer, Jackie Friberg
Large elegant single-wall medium tone wood floor eat-in kitchen photo in Boston with an undermount sink, recessed-panel cabinets, white cabinets, granite countertops, multicolored backsplash, glass tile backsplash, stainless steel appliances and two islands
Large elegant single-wall medium tone wood floor eat-in kitchen photo in Boston with an undermount sink, recessed-panel cabinets, white cabinets, granite countertops, multicolored backsplash, glass tile backsplash, stainless steel appliances and two islands
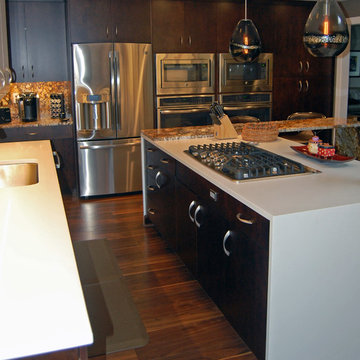
Ric Guy
Eat-in kitchen - large contemporary l-shaped medium tone wood floor eat-in kitchen idea in Baltimore with an undermount sink, flat-panel cabinets, dark wood cabinets, solid surface countertops, white backsplash, stainless steel appliances and two islands
Eat-in kitchen - large contemporary l-shaped medium tone wood floor eat-in kitchen idea in Baltimore with an undermount sink, flat-panel cabinets, dark wood cabinets, solid surface countertops, white backsplash, stainless steel appliances and two islands
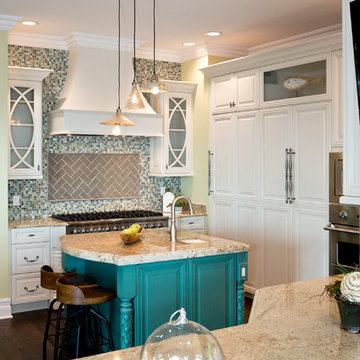
Example of a mid-sized transitional u-shaped dark wood floor open concept kitchen design in Tampa with raised-panel cabinets, white cabinets, granite countertops, multicolored backsplash, mosaic tile backsplash, stainless steel appliances, two islands and a farmhouse sink
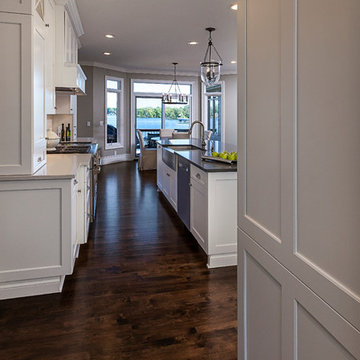
Laurie Trinch Interiors
Example of a large transitional galley dark wood floor eat-in kitchen design in Detroit with a farmhouse sink, shaker cabinets, white cabinets, quartz countertops, white backsplash, subway tile backsplash, stainless steel appliances and two islands
Example of a large transitional galley dark wood floor eat-in kitchen design in Detroit with a farmhouse sink, shaker cabinets, white cabinets, quartz countertops, white backsplash, subway tile backsplash, stainless steel appliances and two islands
Kitchen with Two Islands Ideas
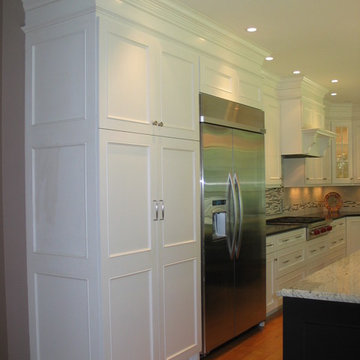
Taylor Made Cabinets, Leominster MA
Kitchen - mid-sized transitional l-shaped medium tone wood floor and brown floor kitchen idea in Boston with a farmhouse sink, recessed-panel cabinets, white cabinets, solid surface countertops, white backsplash, marble backsplash, stainless steel appliances, two islands and beige countertops
Kitchen - mid-sized transitional l-shaped medium tone wood floor and brown floor kitchen idea in Boston with a farmhouse sink, recessed-panel cabinets, white cabinets, solid surface countertops, white backsplash, marble backsplash, stainless steel appliances, two islands and beige countertops
5





