Kitchen with White Appliances Ideas
Refine by:
Budget
Sort by:Popular Today
41 - 60 of 2,091 photos
Item 1 of 3
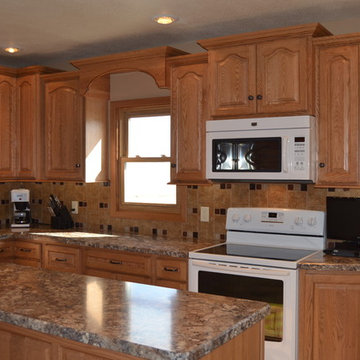
Staggered heights and depths add dimension to this space. The angled end cabinets make a seamless transition into the dining area.
House of Glass
Eat-in kitchen - mid-sized traditional u-shaped eat-in kitchen idea in Baltimore with a double-bowl sink, raised-panel cabinets, light wood cabinets, porcelain backsplash and white appliances
Eat-in kitchen - mid-sized traditional u-shaped eat-in kitchen idea in Baltimore with a double-bowl sink, raised-panel cabinets, light wood cabinets, porcelain backsplash and white appliances
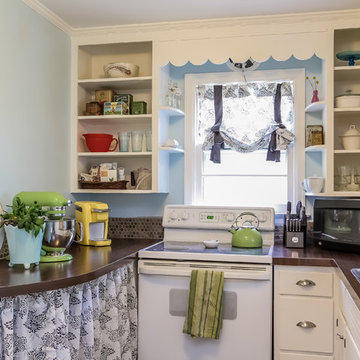
PlanOMatic
Example of a small eclectic u-shaped dark wood floor enclosed kitchen design in Grand Rapids with a drop-in sink, flat-panel cabinets, white cabinets, laminate countertops, brown backsplash, ceramic backsplash, white appliances and no island
Example of a small eclectic u-shaped dark wood floor enclosed kitchen design in Grand Rapids with a drop-in sink, flat-panel cabinets, white cabinets, laminate countertops, brown backsplash, ceramic backsplash, white appliances and no island
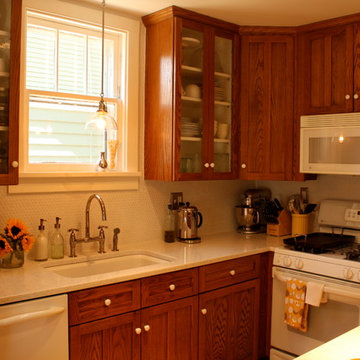
Breayna Cotter
Eat-in kitchen - farmhouse galley eat-in kitchen idea in Other with an undermount sink, recessed-panel cabinets, medium tone wood cabinets, quartz countertops, white backsplash, mosaic tile backsplash and white appliances
Eat-in kitchen - farmhouse galley eat-in kitchen idea in Other with an undermount sink, recessed-panel cabinets, medium tone wood cabinets, quartz countertops, white backsplash, mosaic tile backsplash and white appliances
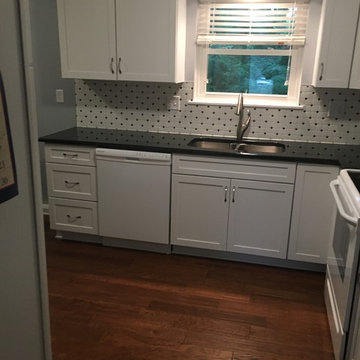
New store bought cabinets, black granite, brushed nickel hardware and a vinyl plank flooring. We also replaced the exterior door and reconfigured the refrigerator area.
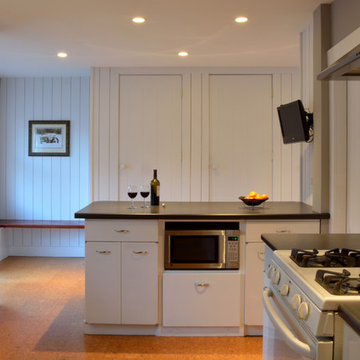
View from the kitchen looking towards the mud room
Kitchen - eclectic kitchen idea in Portland Maine with white cabinets, laminate countertops and white appliances
Kitchen - eclectic kitchen idea in Portland Maine with white cabinets, laminate countertops and white appliances
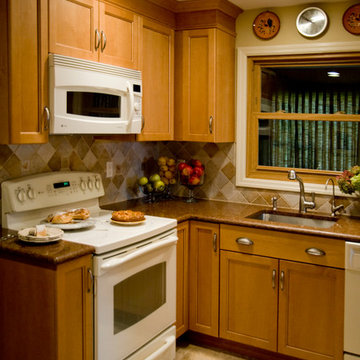
Small l-shaped linoleum floor eat-in kitchen photo in New York with an undermount sink, recessed-panel cabinets, light wood cabinets, granite countertops, multicolored backsplash, ceramic backsplash and white appliances
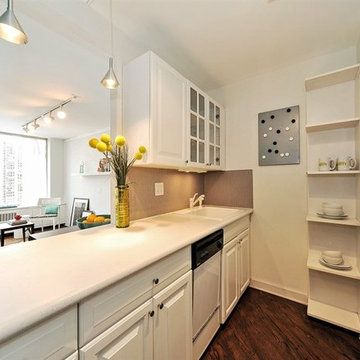
all-white kitchen utilizes all space plus offers pull-out cabinets and opening to living/dining area.
Open concept kitchen - small transitional galley dark wood floor open concept kitchen idea in Chicago with a drop-in sink, raised-panel cabinets, white cabinets, solid surface countertops, white appliances and no island
Open concept kitchen - small transitional galley dark wood floor open concept kitchen idea in Chicago with a drop-in sink, raised-panel cabinets, white cabinets, solid surface countertops, white appliances and no island
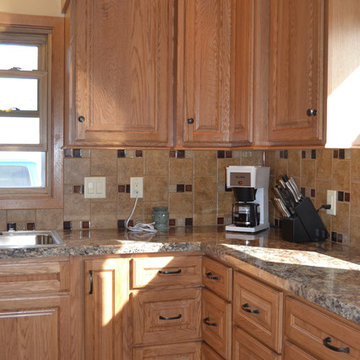
The corner drawer unit is a nice alternative to lazy susans.
House of Glass
Eat-in kitchen - mid-sized traditional u-shaped eat-in kitchen idea in Baltimore with a double-bowl sink, raised-panel cabinets, light wood cabinets, laminate countertops, porcelain backsplash and white appliances
Eat-in kitchen - mid-sized traditional u-shaped eat-in kitchen idea in Baltimore with a double-bowl sink, raised-panel cabinets, light wood cabinets, laminate countertops, porcelain backsplash and white appliances
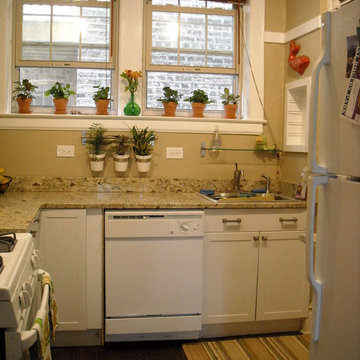
Example of a small transitional u-shaped dark wood floor enclosed kitchen design in Chicago with a drop-in sink, beaded inset cabinets, white cabinets, granite countertops, beige backsplash, white appliances and no island
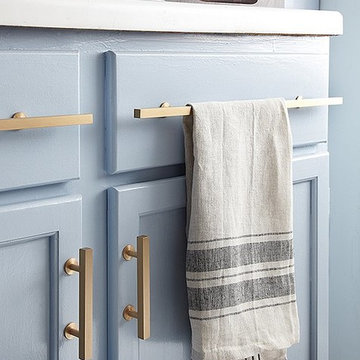
Bonus Solution: Working Hardware AFTER: Megan added sleek, brushed-brass cabinet pulls to give the remaining cabinet fronts an upgrade. For the two nonworking drawers that front the sink, she fitted two extra-long pulls, and now I have a great place to hang dish towels.
Photos by Lesley Unruh.
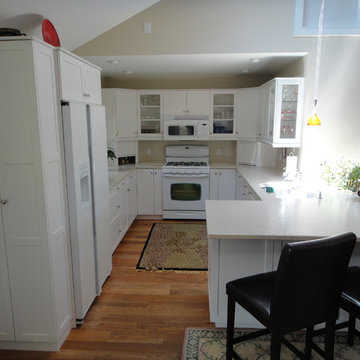
Cheerful and airy custom kitchen. Upper cabinet nosing and light skirt, glass upper cabinets, under-bar cabinets, tambour appliance garages, pantry is turned 90 degrees to maximize viewable area.
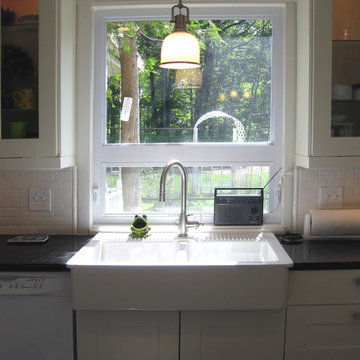
Photography by Marcy Giannunzio
Eat-in kitchen - transitional u-shaped eat-in kitchen idea in Milwaukee with a farmhouse sink, recessed-panel cabinets, white cabinets, quartz countertops, white backsplash, subway tile backsplash and white appliances
Eat-in kitchen - transitional u-shaped eat-in kitchen idea in Milwaukee with a farmhouse sink, recessed-panel cabinets, white cabinets, quartz countertops, white backsplash, subway tile backsplash and white appliances
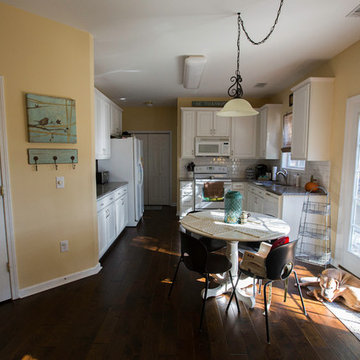
Eat-in kitchen - small transitional u-shaped dark wood floor eat-in kitchen idea in Other with an undermount sink, white cabinets, granite countertops, white backsplash, subway tile backsplash, white appliances and no island
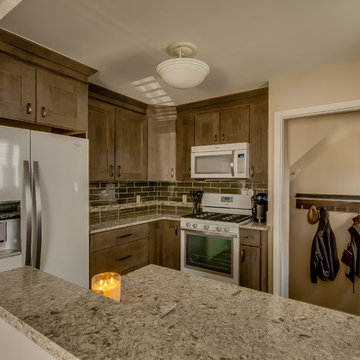
Inspiration for a small contemporary u-shaped ceramic tile enclosed kitchen remodel in Detroit with an undermount sink, shaker cabinets, gray cabinets, quartz countertops, brown backsplash, glass tile backsplash, white appliances and a peninsula
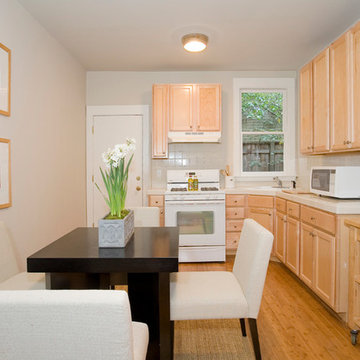
Example of a classic l-shaped eat-in kitchen design in San Francisco with a drop-in sink, recessed-panel cabinets, light wood cabinets, quartz countertops, beige backsplash and white appliances
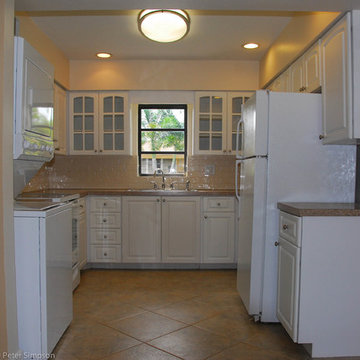
Peter Simpson
Small elegant u-shaped ceramic tile enclosed kitchen photo in Miami with a drop-in sink, raised-panel cabinets, white cabinets, beige backsplash, ceramic backsplash and white appliances
Small elegant u-shaped ceramic tile enclosed kitchen photo in Miami with a drop-in sink, raised-panel cabinets, white cabinets, beige backsplash, ceramic backsplash and white appliances
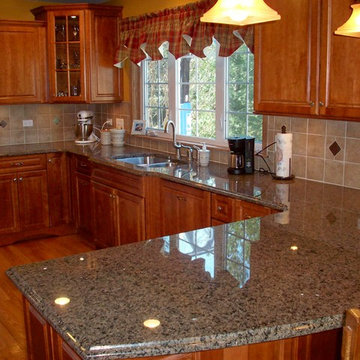
Kitchen remodel with cherry cabinets.
Example of a small classic u-shaped light wood floor enclosed kitchen design in Chicago with an undermount sink, raised-panel cabinets, medium tone wood cabinets, granite countertops, beige backsplash, ceramic backsplash, white appliances and a peninsula
Example of a small classic u-shaped light wood floor enclosed kitchen design in Chicago with an undermount sink, raised-panel cabinets, medium tone wood cabinets, granite countertops, beige backsplash, ceramic backsplash, white appliances and a peninsula
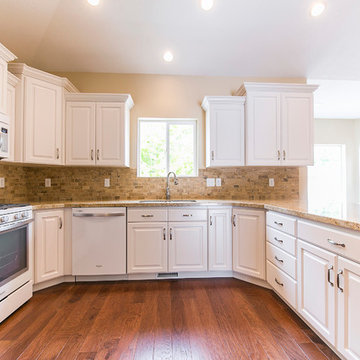
Example of a large arts and crafts u-shaped dark wood floor eat-in kitchen design in Salt Lake City with a double-bowl sink, raised-panel cabinets, white cabinets, granite countertops, beige backsplash, ceramic backsplash and white appliances
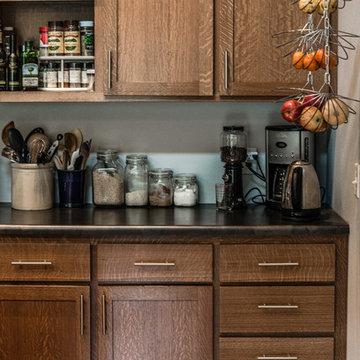
The design contrasts a beautiful, heavy timber frame and tongue-and-groove wood ceilings with modern details. While managing a smart budget, the design team was able to incorporate custom-built quarter-sawn oak cabinets in the kitchen and cork flooring. Photo by Kim Lathe Photography
Kitchen with White Appliances Ideas
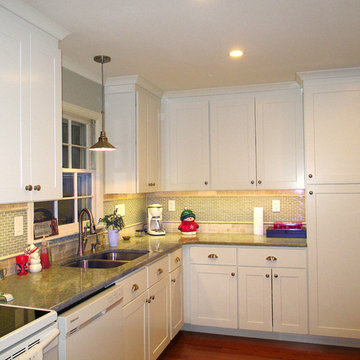
The double oven was replaced by a two-doors pantry. The trash can was relocated inside a cabinet and it comes out for more convenient use. The window valance was taken away and a pendant lighting was placed over the sink. The selection of the countertop and backsplash was done by Design Edge. Looking to include a range of soft colors the chosen granite has bluish green overtones (HL green). The selection of the granite was accentuated by the greenish tones of a glass mosaic combined with beige marble tiles. The selected paint color has green and gray undertones.
3





