Kitchen with White Appliances Ideas
Refine by:
Budget
Sort by:Popular Today
141 - 160 of 2,091 photos
Item 1 of 3
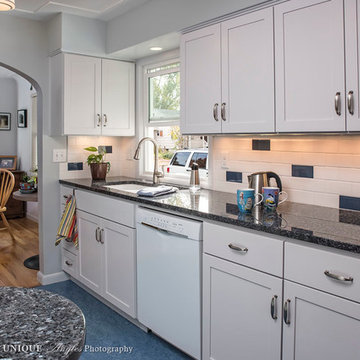
Unique Angles Photography
Mid-sized elegant galley eat-in kitchen photo in Portland with an undermount sink, shaker cabinets, white cabinets, granite countertops, white backsplash, ceramic backsplash, white appliances and no island
Mid-sized elegant galley eat-in kitchen photo in Portland with an undermount sink, shaker cabinets, white cabinets, granite countertops, white backsplash, ceramic backsplash, white appliances and no island
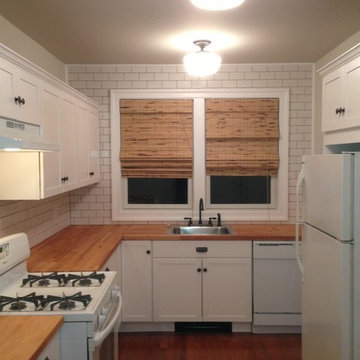
Main Line Kitchen Design is a group of skilled Kitchen Designers each with many years of experience planning kitchens around the Delaware Valley. Using doorstyle and finish kitchen cabinetry samples, photo design books, and laptops to display your kitchen as it is designed, we eliminate the need for and the cost associated with a showroom business model. This makes the design process more convenient for our customers, and we pass the significant savings on to them as well.
Our design process also allows us to spend more time with our customers working on their designs. This is what we enjoy most about our business – it’s what brought us together in the first place. The kitchen cabinet lines we design with and sell are Jim Bishop, Durasupreme, 6 Square, Oracle, Village, Collier, and Bremtowm Fine Custom Cabinetry.
NE
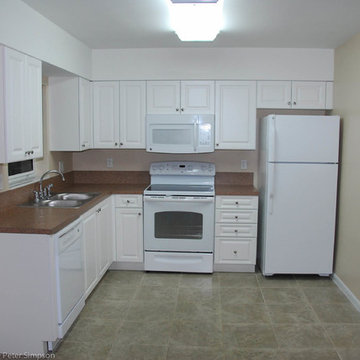
Peter Simpson
Eat-in kitchen - small traditional l-shaped ceramic tile eat-in kitchen idea in Miami with a double-bowl sink, raised-panel cabinets, white cabinets, laminate countertops, brown backsplash and white appliances
Eat-in kitchen - small traditional l-shaped ceramic tile eat-in kitchen idea in Miami with a double-bowl sink, raised-panel cabinets, white cabinets, laminate countertops, brown backsplash and white appliances
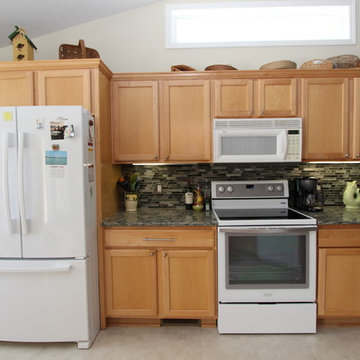
Contractor: Doug Pellegrom Big Lake Tile and Wood
Photography: Alea Paul
Open concept kitchen - mid-sized traditional galley linoleum floor open concept kitchen idea in Grand Rapids with an undermount sink, recessed-panel cabinets, light wood cabinets, quartz countertops, green backsplash, glass tile backsplash, white appliances and a peninsula
Open concept kitchen - mid-sized traditional galley linoleum floor open concept kitchen idea in Grand Rapids with an undermount sink, recessed-panel cabinets, light wood cabinets, quartz countertops, green backsplash, glass tile backsplash, white appliances and a peninsula
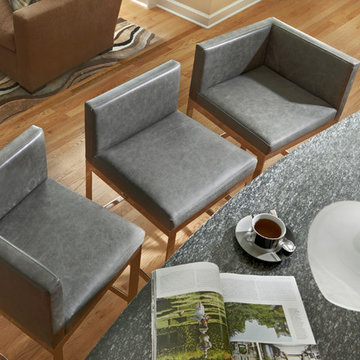
Photography by: Tony Soluri
Small trendy l-shaped light wood floor eat-in kitchen photo in Chicago with an undermount sink, beaded inset cabinets, light wood cabinets, granite countertops, gray backsplash, stone slab backsplash, white appliances and an island
Small trendy l-shaped light wood floor eat-in kitchen photo in Chicago with an undermount sink, beaded inset cabinets, light wood cabinets, granite countertops, gray backsplash, stone slab backsplash, white appliances and an island
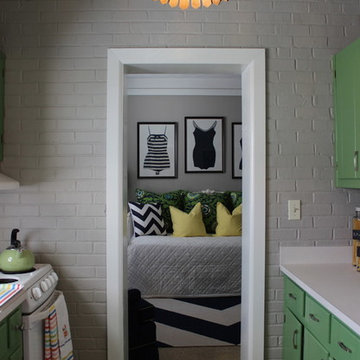
This feminine apartment was designed for a young woman just starting out who wanted a space that was fun, lively, and practical! The nautical theme was inspired by the vintage swim suit prints.
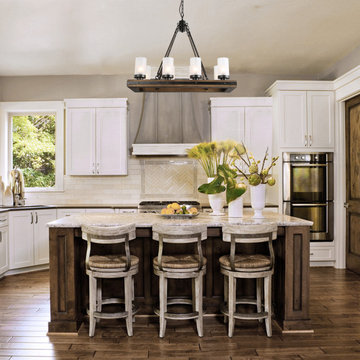
LALUZ Home offers more than just distinctively beautiful home products. We've also backed each style with award-winning craftsmanship, unparalleled quality
and superior service. We believe that the products you choose from LALUZ Home should exceed functionality and transform your spaces into stunning, inspiring settings.
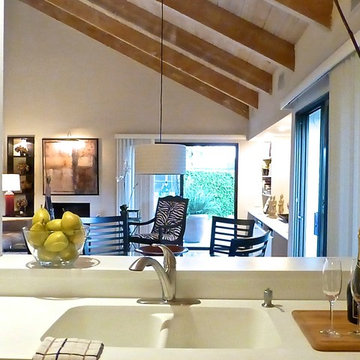
Open concept kitchen - small transitional u-shaped ceramic tile open concept kitchen idea in Los Angeles with an integrated sink, flat-panel cabinets, white cabinets, solid surface countertops and white appliances
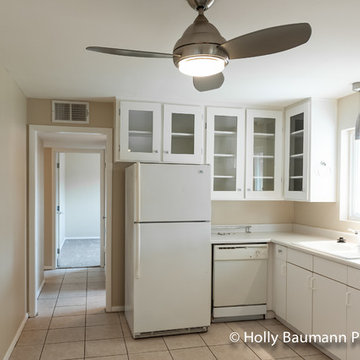
Holly Baumann Photography
Small 1960s l-shaped porcelain tile eat-in kitchen photo in Phoenix with a drop-in sink, glass-front cabinets, white cabinets, laminate countertops, white appliances and no island
Small 1960s l-shaped porcelain tile eat-in kitchen photo in Phoenix with a drop-in sink, glass-front cabinets, white cabinets, laminate countertops, white appliances and no island
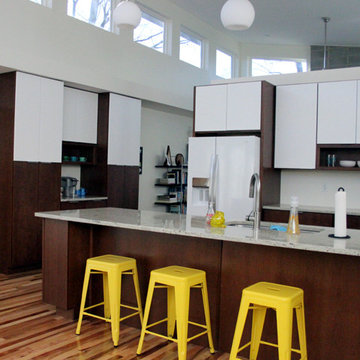
Interior view of a mid century modern inspired home in Nashville, Tennessee featuring a courtyard with exposed concrete block and clerestory windows. Photography by Martina Ahlbrandt
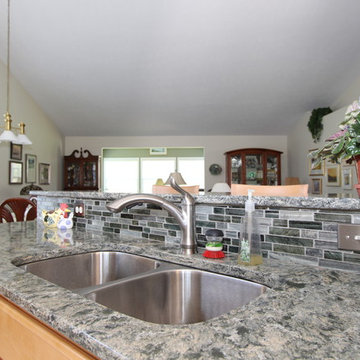
Contractor: Doug Pellegrom Big Lake Tile and Wood
Photography: Alea Paul
Mid-sized elegant galley linoleum floor open concept kitchen photo in Grand Rapids with an undermount sink, light wood cabinets, quartz countertops, green backsplash, glass tile backsplash, white appliances, a peninsula and recessed-panel cabinets
Mid-sized elegant galley linoleum floor open concept kitchen photo in Grand Rapids with an undermount sink, light wood cabinets, quartz countertops, green backsplash, glass tile backsplash, white appliances, a peninsula and recessed-panel cabinets
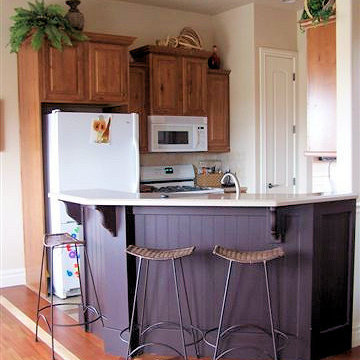
Example of a small classic l-shaped ceramic tile open concept kitchen design in Salt Lake City with raised-panel cabinets, medium tone wood cabinets, solid surface countertops, beige backsplash, stone tile backsplash, white appliances, a peninsula and an undermount sink
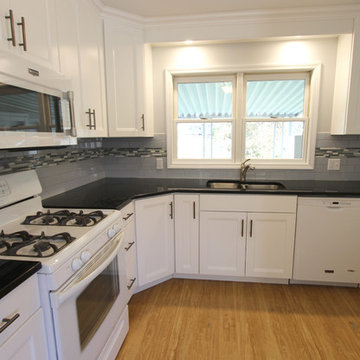
In this kitchen remodel Waypoint White Thermofoil T02S door style cabinetry was installed accented with Amerock 96mm Gunmetal Modern Pulls. Black Pearl 3cm granite countertops with double roundover small ogee edge full bullnose was installed on the countertop. For the backsplash, 3x6 Periwinkle Bright Tile with Bliss Waterfall Blend Linear Glass Stone Mosaic accent was installed.
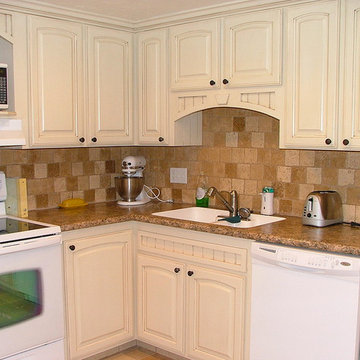
Example of a small classic l-shaped ceramic tile enclosed kitchen design in Salt Lake City with a double-bowl sink, raised-panel cabinets, white cabinets, laminate countertops, beige backsplash, stone tile backsplash and white appliances
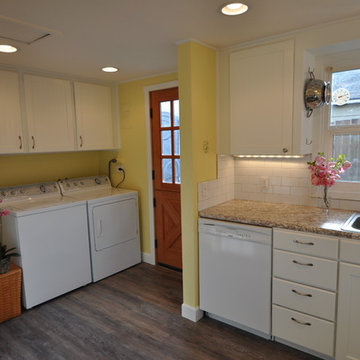
original cabinets painted, new cabinet doors and drawer fronts, new LVP flooring, all new lighting, laminate counters, subway tile, texture and paint.

Bonus Solution: Follow the Light AFTER: Knowing how much I adored the light that was so key to my original vision, Megan designed and built her very own version and suggested we hang it in the dining room. I love how it carries the brass-and-glass look into the adjoining room. Check out the full how-to for this DIY chandelier here.
Photos by Lesley Unruh.
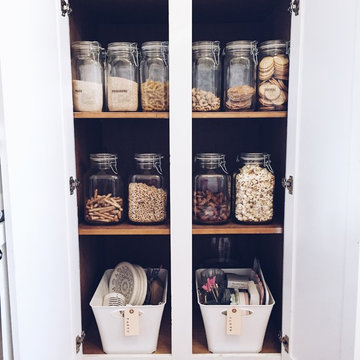
After Blisshaus: all food is in our airtight glass jars - ready to be refilled by buying from bulk bins.
Eat-in kitchen - small cottage l-shaped medium tone wood floor eat-in kitchen idea in San Francisco with an undermount sink, shaker cabinets, white cabinets, solid surface countertops, white backsplash, subway tile backsplash and white appliances
Eat-in kitchen - small cottage l-shaped medium tone wood floor eat-in kitchen idea in San Francisco with an undermount sink, shaker cabinets, white cabinets, solid surface countertops, white backsplash, subway tile backsplash and white appliances
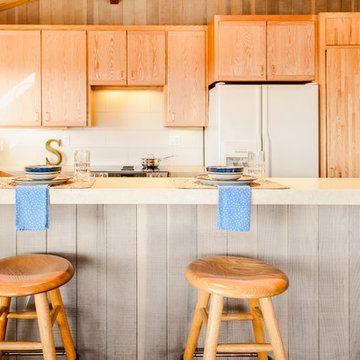
Example of a mid-sized arts and crafts u-shaped travertine floor open concept kitchen design in San Francisco with an undermount sink, flat-panel cabinets, light wood cabinets, solid surface countertops, white backsplash, stone slab backsplash, white appliances and a peninsula
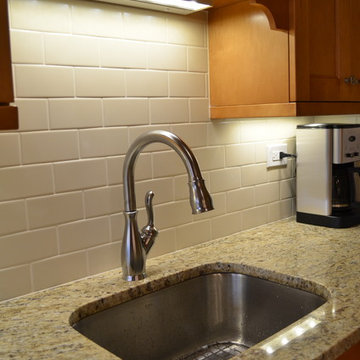
After: New undermount sink, subway tile backsplash and undercabinet lighting.
By: Coast to Coast Design, LLC
Example of a small transitional galley light wood floor eat-in kitchen design in Seattle with an undermount sink, shaker cabinets, medium tone wood cabinets, granite countertops, white backsplash, subway tile backsplash and white appliances
Example of a small transitional galley light wood floor eat-in kitchen design in Seattle with an undermount sink, shaker cabinets, medium tone wood cabinets, granite countertops, white backsplash, subway tile backsplash and white appliances
Kitchen with White Appliances Ideas
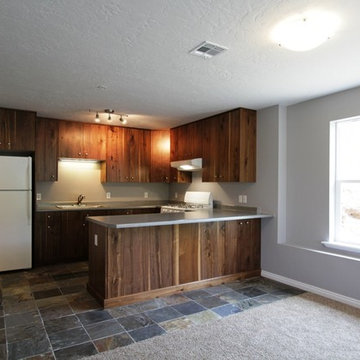
Open concept kitchen - small transitional u-shaped slate floor open concept kitchen idea in Salt Lake City with a drop-in sink, flat-panel cabinets, medium tone wood cabinets, laminate countertops and white appliances
8





