Kitchen with White Appliances Ideas
Refine by:
Budget
Sort by:Popular Today
21 - 40 of 2,091 photos
Item 1 of 3
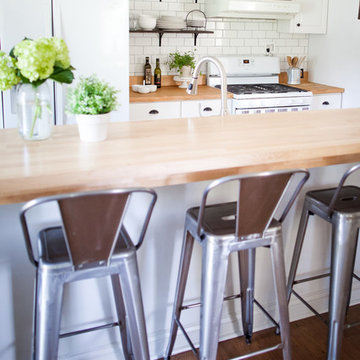
Photo Credit: Red Sweater Photography
Small cottage galley medium tone wood floor eat-in kitchen photo in Chicago with an undermount sink, raised-panel cabinets, white cabinets, wood countertops, white backsplash, subway tile backsplash, white appliances and an island
Small cottage galley medium tone wood floor eat-in kitchen photo in Chicago with an undermount sink, raised-panel cabinets, white cabinets, wood countertops, white backsplash, subway tile backsplash, white appliances and an island
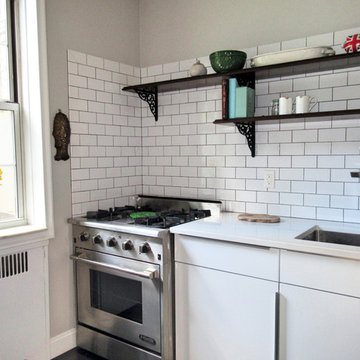
Example of a small cottage galley vinyl floor enclosed kitchen design in New York with a drop-in sink, flat-panel cabinets, white cabinets, quartz countertops, white backsplash, subway tile backsplash, white appliances and no island
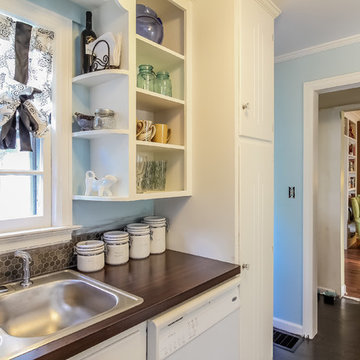
PlanOMatic
Inspiration for a small eclectic u-shaped dark wood floor enclosed kitchen remodel in Grand Rapids with a drop-in sink, flat-panel cabinets, white cabinets, laminate countertops, brown backsplash, ceramic backsplash, white appliances and no island
Inspiration for a small eclectic u-shaped dark wood floor enclosed kitchen remodel in Grand Rapids with a drop-in sink, flat-panel cabinets, white cabinets, laminate countertops, brown backsplash, ceramic backsplash, white appliances and no island
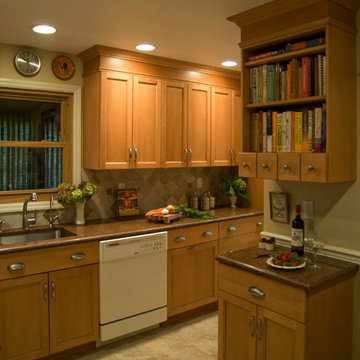
Example of a small l-shaped linoleum floor eat-in kitchen design in New York with an undermount sink, recessed-panel cabinets, light wood cabinets, granite countertops, multicolored backsplash, ceramic backsplash and white appliances
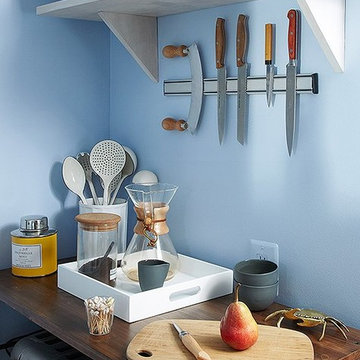
Bonus Solution: Slim Storage AFTER: To make up for the lack of counter and storage space. Megan brought in a skinny console table with shelving and added a few whitewashed shelves above it. Now everything is in easy reach, and I have a space to chop, stir, and make my morning café au lait (all of which used to happen on my dining room table).
Photos by Lesley Unruh.
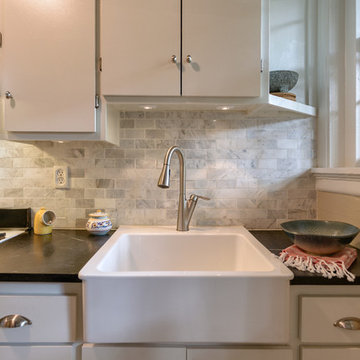
Some spaces are best understood before and after. Our Carytown Kitchen project demonstrates how a small space can be transformed for minimal expense.
First and foremost was maximizing space. With only 9 sf of built-in counter space we understood these work surfaces needed to be kept free of small appliances and clutter - and that meant extra storage. The introduction of high wall cabinets provides much needed storage for occasional use equipment and helps keep everything dust-free in the process.
Photograph by Stephen Barling.
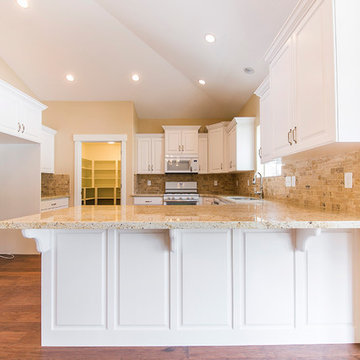
Kitchen - large craftsman u-shaped medium tone wood floor kitchen idea in Salt Lake City with a peninsula, a double-bowl sink, raised-panel cabinets, white cabinets, granite countertops, beige backsplash, ceramic backsplash and white appliances
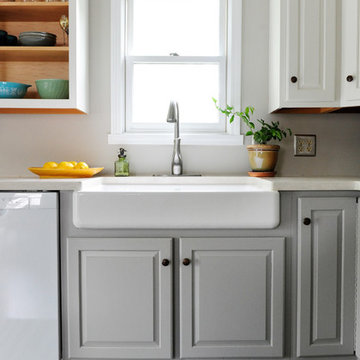
Gina Rogers
Inspiration for a mid-sized transitional l-shaped vinyl floor open concept kitchen remodel in Indianapolis with a farmhouse sink, raised-panel cabinets, white cabinets, solid surface countertops, white appliances and no island
Inspiration for a mid-sized transitional l-shaped vinyl floor open concept kitchen remodel in Indianapolis with a farmhouse sink, raised-panel cabinets, white cabinets, solid surface countertops, white appliances and no island
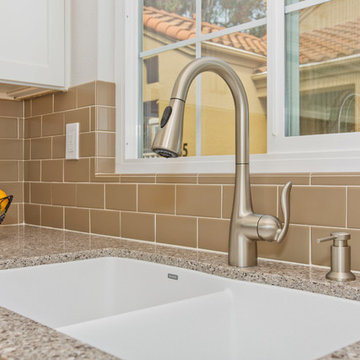
Photographer: Jon Upson
Example of a small classic u-shaped porcelain tile enclosed kitchen design in San Diego with shaker cabinets, white cabinets, quartz countertops, beige backsplash, subway tile backsplash, white appliances, no island and an undermount sink
Example of a small classic u-shaped porcelain tile enclosed kitchen design in San Diego with shaker cabinets, white cabinets, quartz countertops, beige backsplash, subway tile backsplash, white appliances, no island and an undermount sink
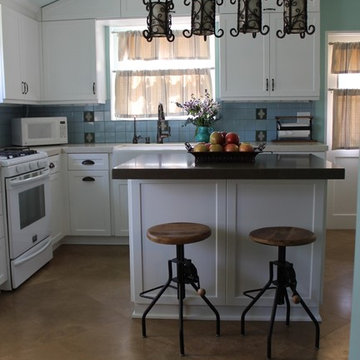
In keeping with the Spanish architectural influence, a classic Spanish accent tile is featured on the backsplash. The flooring is travertine, 18” square tiles laid on the diagonal with tight grout joints.
The ceiling has new LED recessed light fixtures for general lighting. The island and breakfast table have pendant lights that add more design details to the room.
Mary Broerman, CCIDC
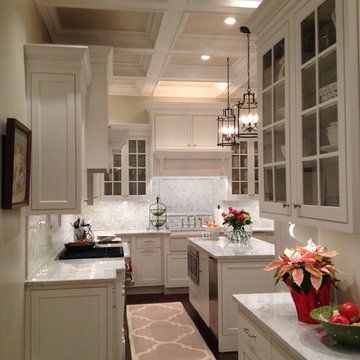
Kitchen - large transitional l-shaped dark wood floor kitchen idea in Charleston with a farmhouse sink, beaded inset cabinets, white cabinets, marble countertops, white backsplash, subway tile backsplash, white appliances and an island
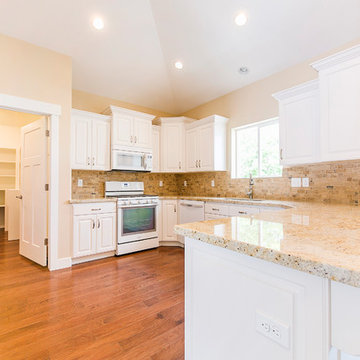
Inspiration for a large craftsman u-shaped medium tone wood floor kitchen remodel in Salt Lake City with a double-bowl sink, raised-panel cabinets, white cabinets, granite countertops, beige backsplash, ceramic backsplash, white appliances and a peninsula
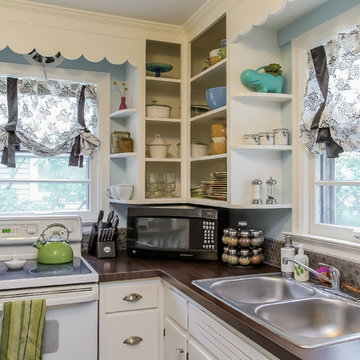
PlanOMatic
Small eclectic u-shaped dark wood floor enclosed kitchen photo in Grand Rapids with a drop-in sink, flat-panel cabinets, white cabinets, brown backsplash, ceramic backsplash, white appliances and no island
Small eclectic u-shaped dark wood floor enclosed kitchen photo in Grand Rapids with a drop-in sink, flat-panel cabinets, white cabinets, brown backsplash, ceramic backsplash, white appliances and no island
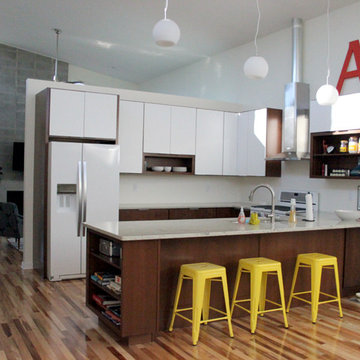
Eat-in kitchen - mid-sized mid-century modern u-shaped medium tone wood floor eat-in kitchen idea in Nashville with an undermount sink, flat-panel cabinets, white cabinets, white appliances and a peninsula
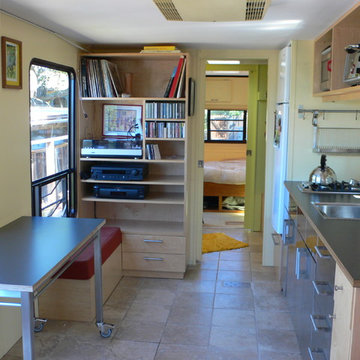
Libby Barnes
Example of a small eclectic single-wall ceramic tile eat-in kitchen design in San Francisco with a drop-in sink, flat-panel cabinets, light wood cabinets, white appliances and no island
Example of a small eclectic single-wall ceramic tile eat-in kitchen design in San Francisco with a drop-in sink, flat-panel cabinets, light wood cabinets, white appliances and no island
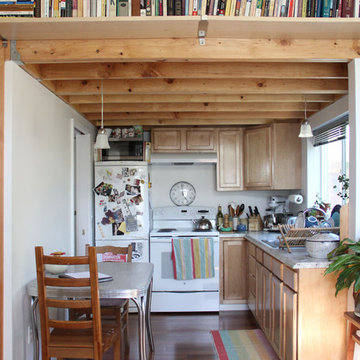
Exposed ceilings in the kitchen and the living room add warmth and make the space feel taller than it is. Multiple floor levels were used to differentiate spaces and bring in natural light.
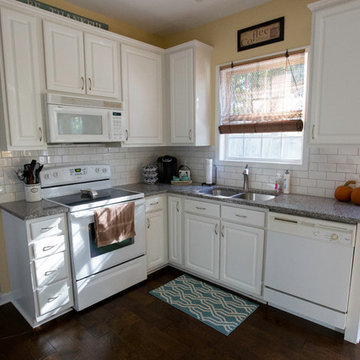
Eat-in kitchen - small transitional u-shaped dark wood floor eat-in kitchen idea in Other with an undermount sink, white cabinets, granite countertops, white backsplash, subway tile backsplash, white appliances and no island
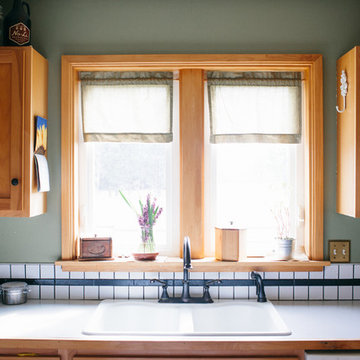
Photo: A Darling Felicity Photography © 2015 Houzz
Example of a small country u-shaped medium tone wood floor enclosed kitchen design in Seattle with a double-bowl sink, porcelain backsplash, white appliances and an island
Example of a small country u-shaped medium tone wood floor enclosed kitchen design in Seattle with a double-bowl sink, porcelain backsplash, white appliances and an island
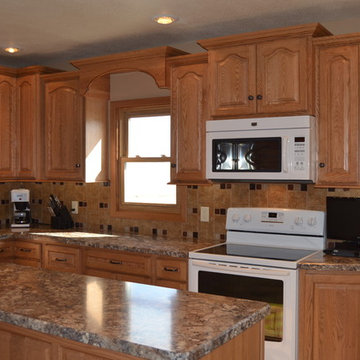
Staggered heights and depths add dimension to this space. The angled end cabinets make a seamless transition into the dining area.
House of Glass
Eat-in kitchen - mid-sized traditional u-shaped eat-in kitchen idea in Baltimore with a double-bowl sink, raised-panel cabinets, light wood cabinets, porcelain backsplash and white appliances
Eat-in kitchen - mid-sized traditional u-shaped eat-in kitchen idea in Baltimore with a double-bowl sink, raised-panel cabinets, light wood cabinets, porcelain backsplash and white appliances
Kitchen with White Appliances Ideas
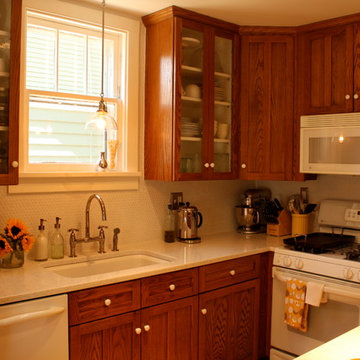
Breayna Cotter
Eat-in kitchen - farmhouse galley eat-in kitchen idea in Other with an undermount sink, recessed-panel cabinets, medium tone wood cabinets, quartz countertops, white backsplash, mosaic tile backsplash and white appliances
Eat-in kitchen - farmhouse galley eat-in kitchen idea in Other with an undermount sink, recessed-panel cabinets, medium tone wood cabinets, quartz countertops, white backsplash, mosaic tile backsplash and white appliances
2





