Kitchen with White Appliances Ideas
Refine by:
Budget
Sort by:Popular Today
101 - 120 of 2,091 photos
Item 1 of 3
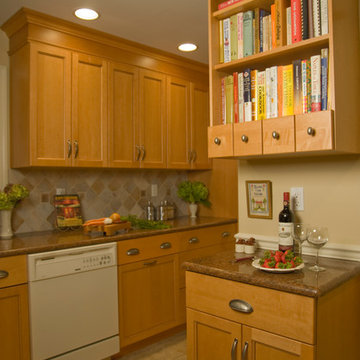
Inspiration for a small l-shaped linoleum floor eat-in kitchen remodel in New York with an undermount sink, recessed-panel cabinets, light wood cabinets, granite countertops, multicolored backsplash, ceramic backsplash and white appliances
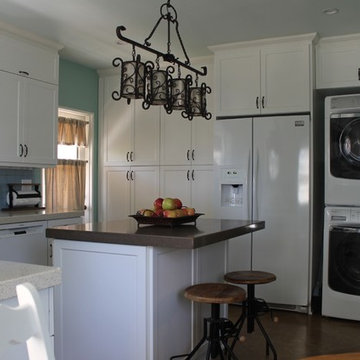
I was contacted by a young couple who had purchased a charming bungalow that they love except for the dysfunctional kitchen and laundry room. The kitchen was about 10 foot by 11’-6”, plus a bay window area. The laundry room was a separate 4’-9” by 11’-6” with a door to the kitchen, an adjacent bathroom and the exterior door. Therefore the room did not have the functional space needed for this family of four.
I developed a floor plan that would remove the wall between the kitchen and laundry to create one large room. The door to the bathroom would be closed up. It was accessible from the bedroom on the other side. The room became 14’-10” by 11’-6”, large enough to include a small center island. Then I wrapped the perimeter walls with new white shaker style cabinets. We kept the sink under the window but made it a focal point with a white farm sink and new faucet. The range stayed in the same location below an original octagon window. The opposite wall is designed for function with full height storage on the left and a new side-by-side refrigerator with storage above. The new stacking washer and dryer complete the width of this new wall.
Mary Broerman, CCIDC
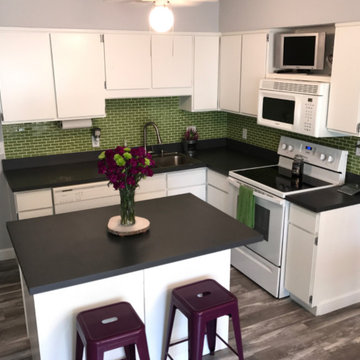
This kitchen features a backsplash with our Susan Jablon Lime Green Glass Subway Tiles. The lime green glass tiles bring a pop of color and life to this modern kitchen.
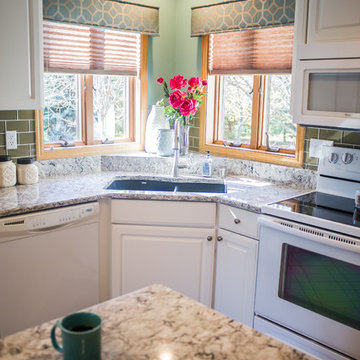
Brenda Eckhardt Photography
Inspiration for a small transitional u-shaped ceramic tile eat-in kitchen remodel in Other with a drop-in sink, raised-panel cabinets, white cabinets, granite countertops, brown backsplash, porcelain backsplash, white appliances and an island
Inspiration for a small transitional u-shaped ceramic tile eat-in kitchen remodel in Other with a drop-in sink, raised-panel cabinets, white cabinets, granite countertops, brown backsplash, porcelain backsplash, white appliances and an island

Small eclectic u-shaped slate floor kitchen photo in Cincinnati with a farmhouse sink, shaker cabinets, light wood cabinets, laminate countertops, multicolored backsplash, stone tile backsplash, white appliances and no island
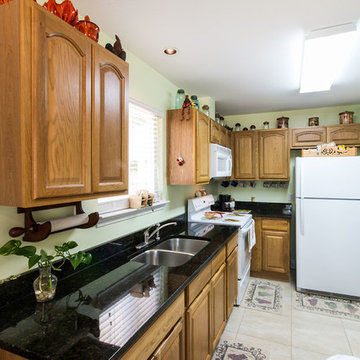
L-Shape Oak Cathedral Kitchen with Ubatuba Granite Counters. Undermount 50/50 sink and porcelain floors. This kitchen presented a few spacial challenges. With a little creativity and the right cabinet line, we made this kitchen functional and beautiful.
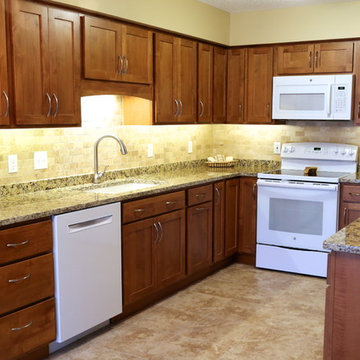
Eat-in kitchen - small transitional u-shaped eat-in kitchen idea in Minneapolis with an undermount sink, shaker cabinets, medium tone wood cabinets, granite countertops, beige backsplash, ceramic backsplash, white appliances and no island
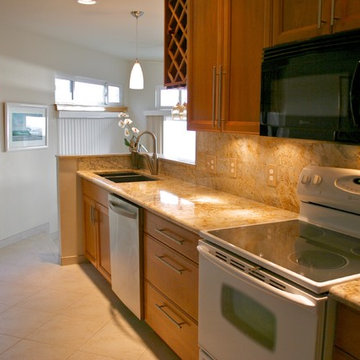
Bryson Liu
Inspiration for a small contemporary single-wall porcelain tile eat-in kitchen remodel in Hawaii with an undermount sink, recessed-panel cabinets, medium tone wood cabinets, granite countertops, multicolored backsplash, stone slab backsplash and white appliances
Inspiration for a small contemporary single-wall porcelain tile eat-in kitchen remodel in Hawaii with an undermount sink, recessed-panel cabinets, medium tone wood cabinets, granite countertops, multicolored backsplash, stone slab backsplash and white appliances
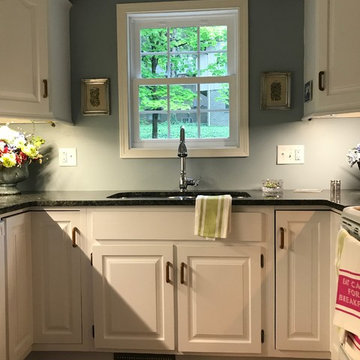
These are the same cabinets from the homeowners original house, which had been totally remodeled. Keeping the configuration similar allowed us to fit the cabinets in as if they had always been there. Of course, this time we fitted them with Verde Butterfly granite and spruced them up with crown and light-rail mouldings, under cabient lighting, and a fresh coat of paint.
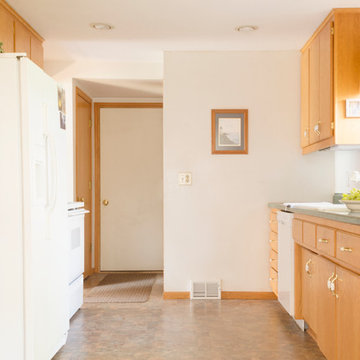
Pauline Froehlig Photography
Example of a small classic galley linoleum floor eat-in kitchen design in Minneapolis with a double-bowl sink, flat-panel cabinets, light wood cabinets, laminate countertops, white backsplash, glass tile backsplash, white appliances and no island
Example of a small classic galley linoleum floor eat-in kitchen design in Minneapolis with a double-bowl sink, flat-panel cabinets, light wood cabinets, laminate countertops, white backsplash, glass tile backsplash, white appliances and no island
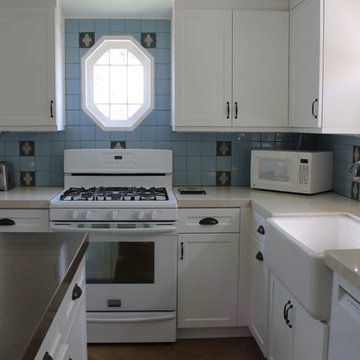
The shaker cabinets are complimented with 2 different colors of Caesarstone countertops. The perimeter is off-white with beige & gray speckles, while the center island has more contrast with the “Wild Rice” Caesarstone. In keeping with the Spanish architectural influence, a classic Spanish accent tile is featured on the backsplash. The flooring is travertine, 18” square tiles laid on the diagonal with tight grout joints.
Mary Broerman, CCIDC
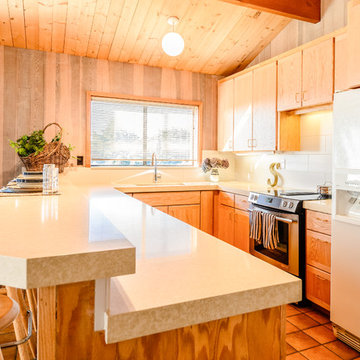
Inspiration for a mid-sized craftsman u-shaped travertine floor open concept kitchen remodel in San Francisco with an undermount sink, flat-panel cabinets, light wood cabinets, solid surface countertops, white backsplash, stone slab backsplash, white appliances and a peninsula
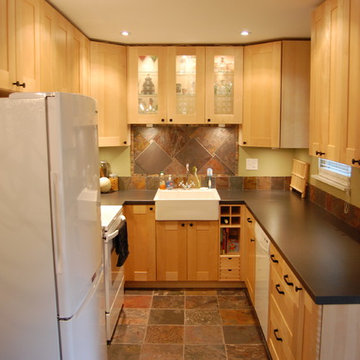
Small eclectic u-shaped slate floor kitchen photo in Cincinnati with a farmhouse sink, shaker cabinets, light wood cabinets, laminate countertops, multicolored backsplash, stone tile backsplash, white appliances and no island
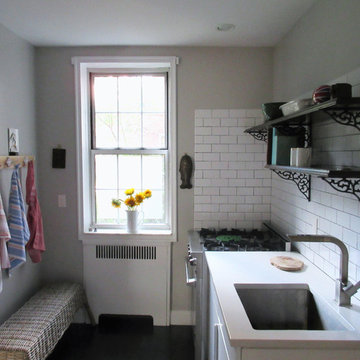
Enclosed kitchen - small cottage galley vinyl floor enclosed kitchen idea in New York with a drop-in sink, flat-panel cabinets, white cabinets, quartz countertops, white backsplash, subway tile backsplash, white appliances and no island
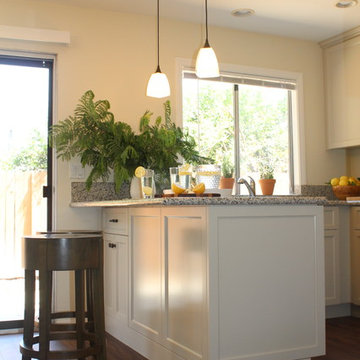
Enclosed kitchen - small transitional u-shaped dark wood floor and brown floor enclosed kitchen idea in San Diego with an undermount sink, shaker cabinets, white cabinets, granite countertops, white backsplash, white appliances and a peninsula
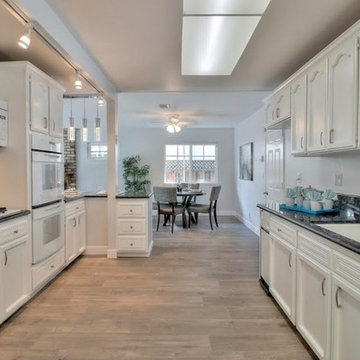
Inspiration for a small transitional galley light wood floor and beige floor eat-in kitchen remodel in San Francisco with a single-bowl sink, recessed-panel cabinets, white cabinets, granite countertops, black backsplash, white appliances, no island and black countertops
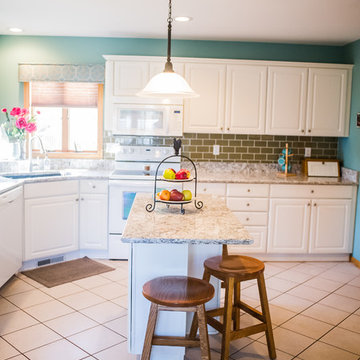
Brenda Eckhardt Photography
Small transitional u-shaped ceramic tile eat-in kitchen photo in Other with a drop-in sink, raised-panel cabinets, white cabinets, granite countertops, brown backsplash, porcelain backsplash, white appliances and an island
Small transitional u-shaped ceramic tile eat-in kitchen photo in Other with a drop-in sink, raised-panel cabinets, white cabinets, granite countertops, brown backsplash, porcelain backsplash, white appliances and an island
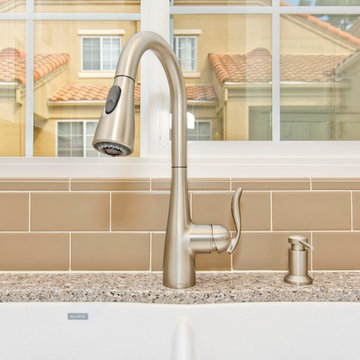
Photographer: Jon Upson
Example of a small classic u-shaped porcelain tile enclosed kitchen design in San Diego with shaker cabinets, white cabinets, quartz countertops, beige backsplash, subway tile backsplash, white appliances, no island and an undermount sink
Example of a small classic u-shaped porcelain tile enclosed kitchen design in San Diego with shaker cabinets, white cabinets, quartz countertops, beige backsplash, subway tile backsplash, white appliances, no island and an undermount sink
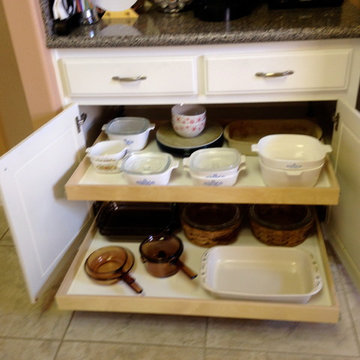
Eat-in kitchen - mid-sized traditional single-wall ceramic tile eat-in kitchen idea in Austin with a drop-in sink, recessed-panel cabinets, white cabinets, granite countertops, multicolored backsplash, ceramic backsplash, white appliances and no island
Kitchen with White Appliances Ideas
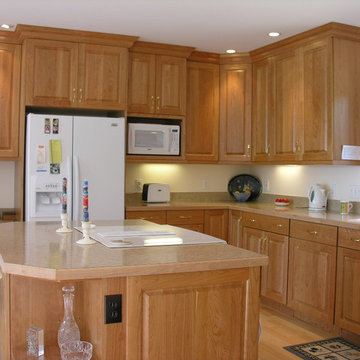
Example of a large classic u-shaped light wood floor eat-in kitchen design in Portland Maine with a drop-in sink, raised-panel cabinets, medium tone wood cabinets, laminate countertops, white appliances and an island
6





