Kitchen with White Appliances Ideas
Refine by:
Budget
Sort by:Popular Today
161 - 180 of 2,373 photos
Item 1 of 3
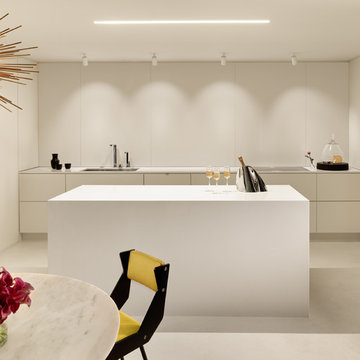
Cesar Rubio
Example of a small minimalist single-wall concrete floor eat-in kitchen design in San Francisco with an undermount sink, flat-panel cabinets, white cabinets, quartz countertops, white backsplash, stone slab backsplash, white appliances and an island
Example of a small minimalist single-wall concrete floor eat-in kitchen design in San Francisco with an undermount sink, flat-panel cabinets, white cabinets, quartz countertops, white backsplash, stone slab backsplash, white appliances and an island
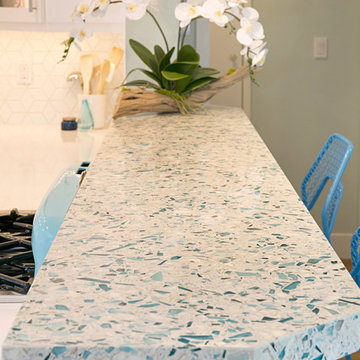
An adorable but worn down beach bungalow gets a complete remodel and an added roof top deck for ocean views. The design cues for this home started with a love for the beach and a Vetrazzo counter top! Vintage appliances, pops of color, and geometric shapes drive the design and add interest. A comfortable and laid back vibe create a perfect family room. Several built-ins were designed for much needed added storage. A large roof top deck was engineered and added several square feet of living space. A metal spiral staircase and railing system were custom built for the deck. Ocean views and tropical breezes make this home a fabulous beach bungalow.
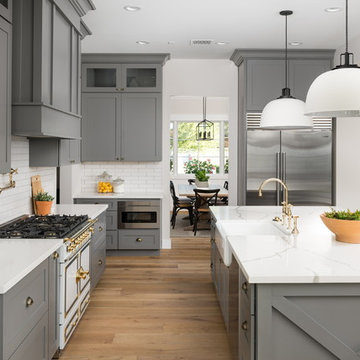
Example of a large arts and crafts galley light wood floor and brown floor open concept kitchen design in Phoenix with a farmhouse sink, shaker cabinets, gray cabinets, quartzite countertops, white backsplash, subway tile backsplash, white appliances, an island and white countertops
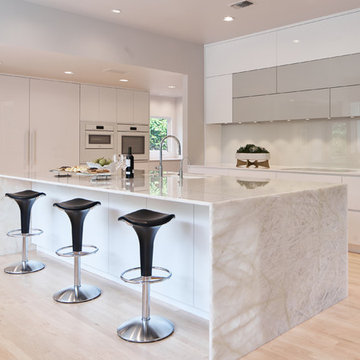
Sleek monochromatic contemporary kitchen featuring white glass appliances, Bianca Quartzite on the large island, and flat panel cabinetry for clean lines with no interruptions.
Photography by Stephen Karlisch
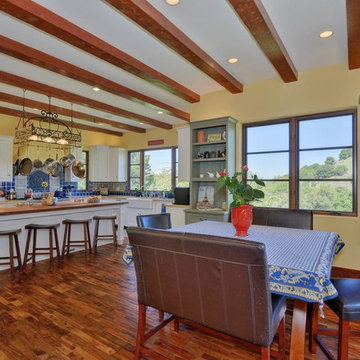
Beyond Virtual Tours | Chris Ricketts
www.BeyondVT.com
Eat-in kitchen - large cottage l-shaped medium tone wood floor and brown floor eat-in kitchen idea in San Francisco with a farmhouse sink, shaker cabinets, white cabinets, wood countertops, blue backsplash, porcelain backsplash, white appliances and an island
Eat-in kitchen - large cottage l-shaped medium tone wood floor and brown floor eat-in kitchen idea in San Francisco with a farmhouse sink, shaker cabinets, white cabinets, wood countertops, blue backsplash, porcelain backsplash, white appliances and an island

Example of a large trendy l-shaped light wood floor, beige floor and vaulted ceiling eat-in kitchen design in Dallas with an undermount sink, flat-panel cabinets, white cabinets, onyx countertops, white backsplash, glass sheet backsplash, white appliances, an island and beige countertops
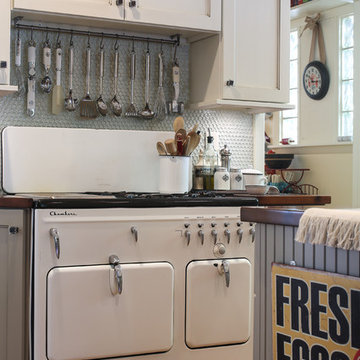
Dave Mason-ISPhotographic
Inspiration for a mid-sized victorian u-shaped medium tone wood floor kitchen remodel in Other with shaker cabinets, wood countertops, a farmhouse sink, white cabinets, blue backsplash, glass tile backsplash, white appliances and an island
Inspiration for a mid-sized victorian u-shaped medium tone wood floor kitchen remodel in Other with shaker cabinets, wood countertops, a farmhouse sink, white cabinets, blue backsplash, glass tile backsplash, white appliances and an island
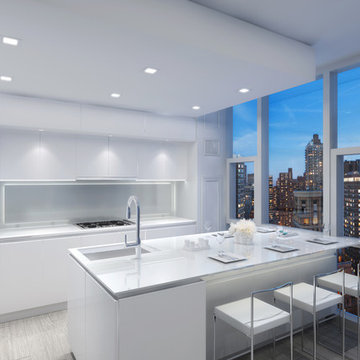
Large minimalist l-shaped medium tone wood floor kitchen photo in New York with an undermount sink, flat-panel cabinets, white cabinets, glass countertops, white backsplash, glass sheet backsplash, white appliances and an island
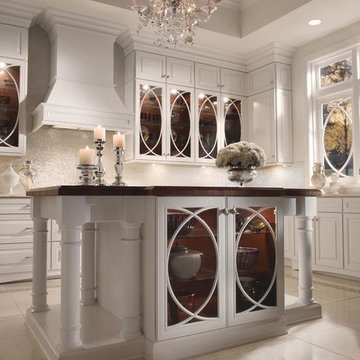
Maple Dove White Cabinetry
Eat-in kitchen - large traditional u-shaped porcelain tile eat-in kitchen idea in Portland with white cabinets, a single-bowl sink, raised-panel cabinets, granite countertops, metallic backsplash, glass tile backsplash, white appliances and an island
Eat-in kitchen - large traditional u-shaped porcelain tile eat-in kitchen idea in Portland with white cabinets, a single-bowl sink, raised-panel cabinets, granite countertops, metallic backsplash, glass tile backsplash, white appliances and an island
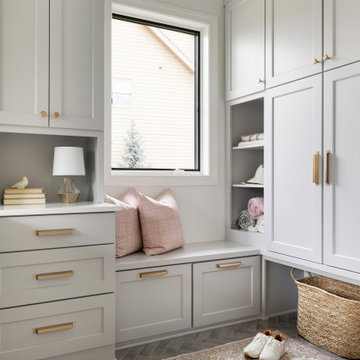
Kitchen - huge traditional u-shaped ceramic tile and gray floor kitchen idea in Minneapolis with an undermount sink, shaker cabinets, gray cabinets, quartz countertops, white backsplash, mosaic tile backsplash, white appliances and white countertops
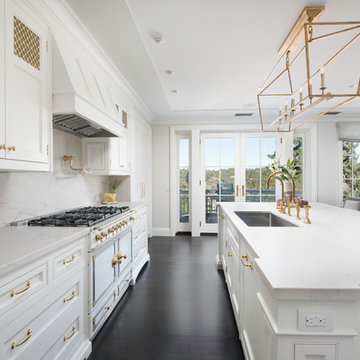
Example of a transitional medium tone wood floor and brown floor eat-in kitchen design in San Francisco with a single-bowl sink, shaker cabinets, white cabinets, quartzite countertops, white backsplash, stone slab backsplash, white appliances, an island and white countertops
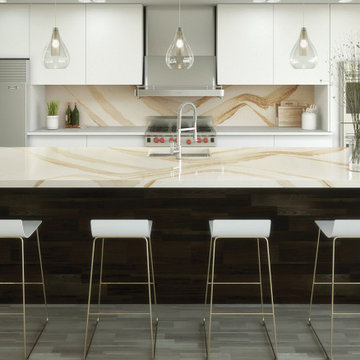
Example of a huge minimalist u-shaped terra-cotta tile, gray floor and vaulted ceiling eat-in kitchen design in Tampa with an undermount sink, flat-panel cabinets, white cabinets, quartz countertops, yellow backsplash, quartz backsplash, white appliances, an island and yellow countertops
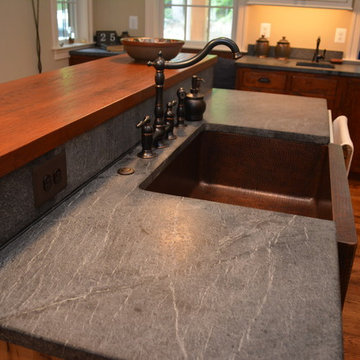
Eat-in kitchen - large cottage galley medium tone wood floor eat-in kitchen idea in DC Metro with a farmhouse sink, recessed-panel cabinets, light wood cabinets, wood countertops, beige backsplash, white appliances and an island
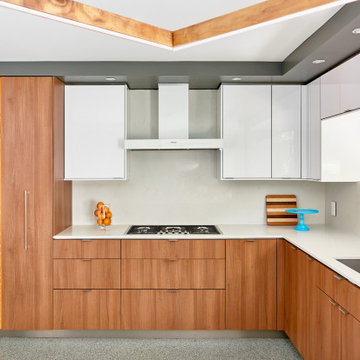
Eat-in kitchen - large 1950s u-shaped terrazzo floor and multicolored floor eat-in kitchen idea in Charlotte with an undermount sink, flat-panel cabinets, medium tone wood cabinets, quartz countertops, white backsplash, quartz backsplash, white appliances and white countertops
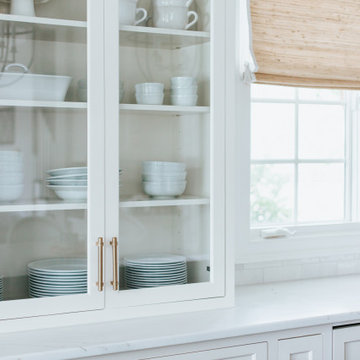
With proper cabinet placement, chores can be a breeze.
Unloading the dishwasher is an arm's reach away in the pointedly placed glass- front cabinet.
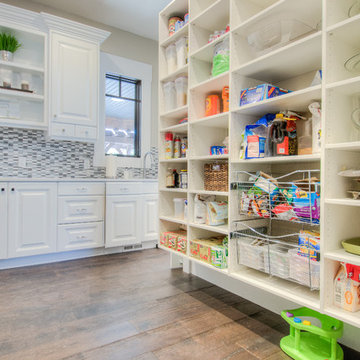
Caroline Merrill
Huge elegant l-shaped dark wood floor kitchen pantry photo in Salt Lake City with an undermount sink, recessed-panel cabinets, white cabinets, quartzite countertops, multicolored backsplash, ceramic backsplash, white appliances and two islands
Huge elegant l-shaped dark wood floor kitchen pantry photo in Salt Lake City with an undermount sink, recessed-panel cabinets, white cabinets, quartzite countertops, multicolored backsplash, ceramic backsplash, white appliances and two islands
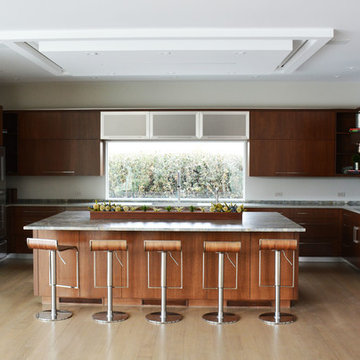
Jason Thomas Architect,
Interiors by Joan Limongello,
Sagaponack Builders
Example of a huge trendy u-shaped light wood floor eat-in kitchen design in New York with a single-bowl sink, flat-panel cabinets, medium tone wood cabinets, marble countertops and white appliances
Example of a huge trendy u-shaped light wood floor eat-in kitchen design in New York with a single-bowl sink, flat-panel cabinets, medium tone wood cabinets, marble countertops and white appliances
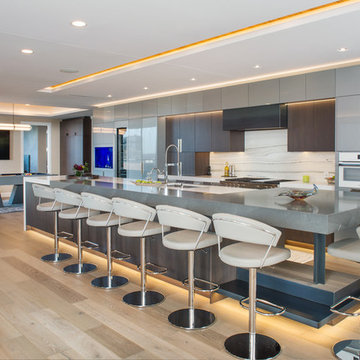
Ric Stovall
Example of a huge trendy galley light wood floor and beige floor open concept kitchen design in Denver with an undermount sink, flat-panel cabinets, gray cabinets, quartz countertops, white backsplash, marble backsplash, white appliances, an island and gray countertops
Example of a huge trendy galley light wood floor and beige floor open concept kitchen design in Denver with an undermount sink, flat-panel cabinets, gray cabinets, quartz countertops, white backsplash, marble backsplash, white appliances, an island and gray countertops
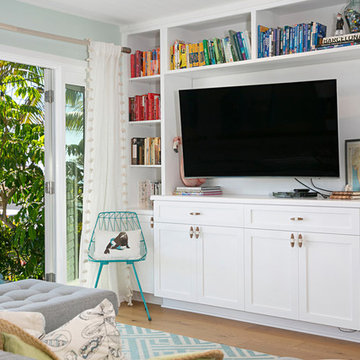
An adorable but worn down beach bungalow gets a complete remodel and an added roof top deck for ocean views. The design cues for this home started with a love for the beach and a Vetrazzo counter top! Vintage appliances, pops of color, and geometric shapes drive the design and add interest. A comfortable and laid back vibe create a perfect family room. Several built-ins were designed for much needed added storage. A large roof top deck was engineered and added several square feet of living space. A metal spiral staircase and railing system were custom built for the deck. Ocean views and tropical breezes make this home a fabulous beach bungalow.
Kitchen with White Appliances Ideas
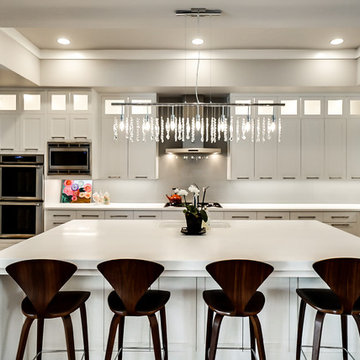
Inspiration for a large transitional u-shaped light wood floor eat-in kitchen remodel in Dallas with an undermount sink, flat-panel cabinets, white cabinets, quartz countertops, white backsplash, glass tile backsplash, white appliances and an island
9





