Kitchen with White Appliances Ideas
Refine by:
Budget
Sort by:Popular Today
141 - 160 of 2,373 photos
Item 1 of 3
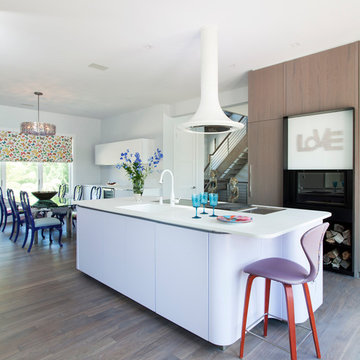
Large eclectic galley medium tone wood floor and brown floor eat-in kitchen photo in New York with an undermount sink, flat-panel cabinets, light wood cabinets, solid surface countertops, white appliances and an island
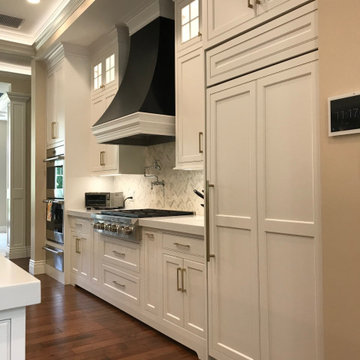
Entertaining was key in this custom built home enveloping one of a kind kitchen with many custom cabinets, beverage pantry, storage pantry, master bath, laundry room, guest baths.
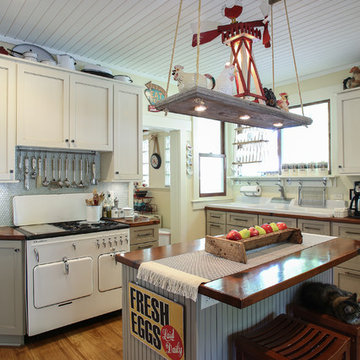
Dave Mason-ISPhotographic
Kitchen - mid-sized victorian u-shaped medium tone wood floor kitchen idea in Other with shaker cabinets, wood countertops, an undermount sink, white cabinets, blue backsplash, glass tile backsplash, white appliances and an island
Kitchen - mid-sized victorian u-shaped medium tone wood floor kitchen idea in Other with shaker cabinets, wood countertops, an undermount sink, white cabinets, blue backsplash, glass tile backsplash, white appliances and an island
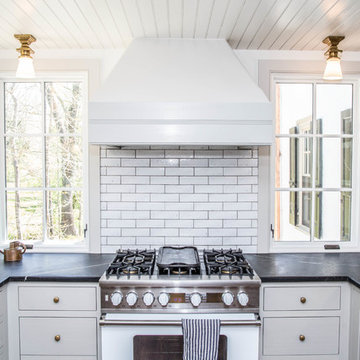
Photo Courtesy of: Rittenhouse Builders
Photo By: Josh Barker Photography
Lancaster County's Design-Driven Cabinetry Experts
Eat-in kitchen - mid-sized transitional u-shaped medium tone wood floor eat-in kitchen idea in Philadelphia with a farmhouse sink, shaker cabinets, gray cabinets, soapstone countertops, white backsplash, subway tile backsplash, white appliances and no island
Eat-in kitchen - mid-sized transitional u-shaped medium tone wood floor eat-in kitchen idea in Philadelphia with a farmhouse sink, shaker cabinets, gray cabinets, soapstone countertops, white backsplash, subway tile backsplash, white appliances and no island
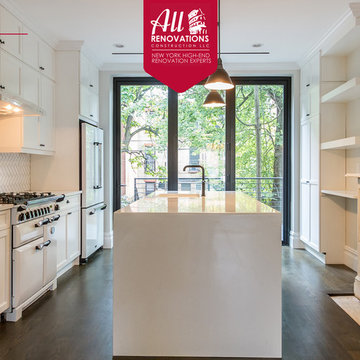
Gut Renovation of a magnificent Brooklyn Brownstone located in Clinton Hill. Originally a two family renovated to a one family . We incorporated original marble fireplaces and reinvent this classic brownstone home to a beautiful owner's triplex with new landscaped garden.
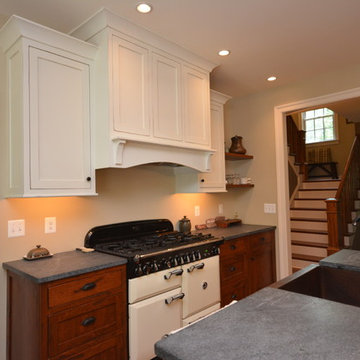
Eat-in kitchen - large cottage galley medium tone wood floor eat-in kitchen idea in DC Metro with a farmhouse sink, recessed-panel cabinets, white cabinets, soapstone countertops, beige backsplash, white appliances and an island
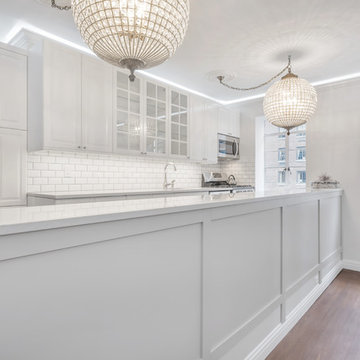
High end upper east side one bedroom apartment
Beautiful 2 level kitchen/living area with gorgeous full bathroom.
Photo credit: Tina Gallo
Mid-sized transitional galley dark wood floor eat-in kitchen photo in New York with raised-panel cabinets, white cabinets, quartz countertops, white backsplash, white appliances, an island, an undermount sink and subway tile backsplash
Mid-sized transitional galley dark wood floor eat-in kitchen photo in New York with raised-panel cabinets, white cabinets, quartz countertops, white backsplash, white appliances, an island, an undermount sink and subway tile backsplash
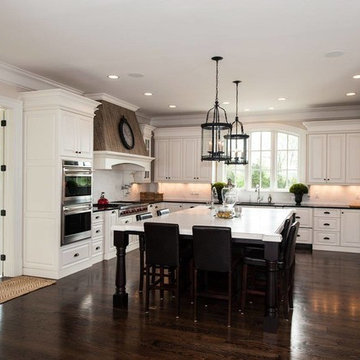
James Torrenzano, Photograher
Creighton Enterprises Custom Homes
Wildwood Cabinetry
Eat-in kitchen - large traditional u-shaped dark wood floor eat-in kitchen idea in DC Metro with raised-panel cabinets, white cabinets, white backsplash, white appliances and an island
Eat-in kitchen - large traditional u-shaped dark wood floor eat-in kitchen idea in DC Metro with raised-panel cabinets, white cabinets, white backsplash, white appliances and an island
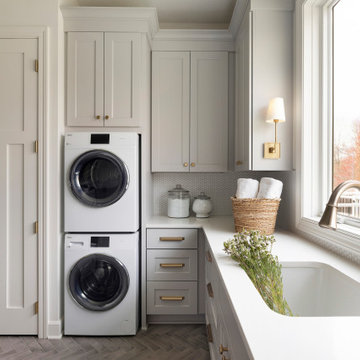
Example of a huge classic u-shaped ceramic tile and gray floor kitchen design in Minneapolis with an undermount sink, shaker cabinets, gray cabinets, quartz countertops, white backsplash, mosaic tile backsplash, white appliances and white countertops
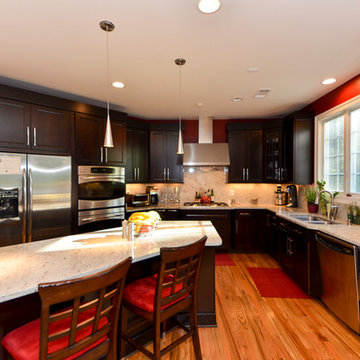
Dark kitchen with dramatic red walls
teve Martin Photos
Kitchen - transitional l-shaped kitchen idea in DC Metro with an undermount sink, recessed-panel cabinets, stainless steel cabinets, soapstone countertops, white backsplash, stone slab backsplash and white appliances
Kitchen - transitional l-shaped kitchen idea in DC Metro with an undermount sink, recessed-panel cabinets, stainless steel cabinets, soapstone countertops, white backsplash, stone slab backsplash and white appliances
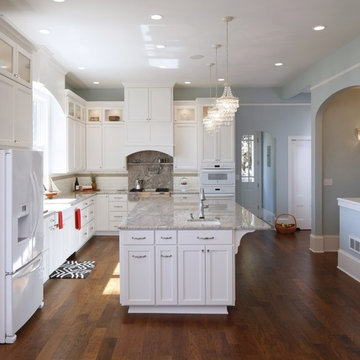
Jen Pywell Photography
Inspiration for a huge victorian medium tone wood floor eat-in kitchen remodel in Portland with a farmhouse sink, recessed-panel cabinets, white cabinets, marble countertops, white backsplash, subway tile backsplash, white appliances and an island
Inspiration for a huge victorian medium tone wood floor eat-in kitchen remodel in Portland with a farmhouse sink, recessed-panel cabinets, white cabinets, marble countertops, white backsplash, subway tile backsplash, white appliances and an island
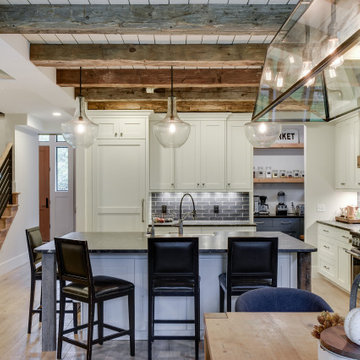
Reclaimed wood details, crisp white cabinets, and hand scraped white oaks floors give a warm contrast to the industrial lighting and leathered Infinity Quartzite countertops.
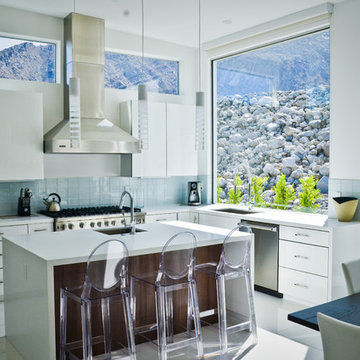
Kitchen
Ban Hoac
Example of a huge minimalist u-shaped porcelain tile eat-in kitchen design in Other with an undermount sink, flat-panel cabinets, white cabinets, quartz countertops, glass tile backsplash, white appliances, an island and blue backsplash
Example of a huge minimalist u-shaped porcelain tile eat-in kitchen design in Other with an undermount sink, flat-panel cabinets, white cabinets, quartz countertops, glass tile backsplash, white appliances, an island and blue backsplash
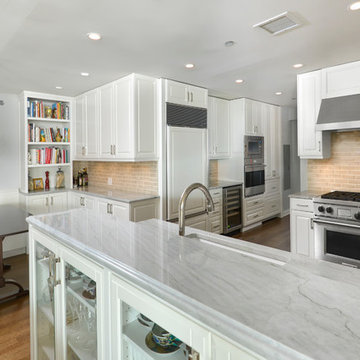
Elizabeth Taich Design is a Chicago-based full-service interior architecture and design firm that specializes in sophisticated yet livable environments.
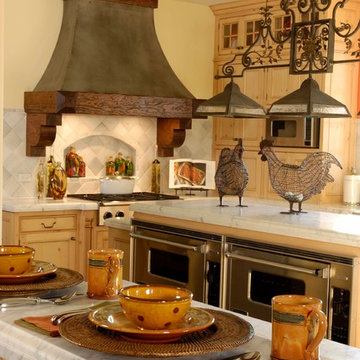
http://www.pickellbuilders.com. Photography by Linda Oyama Bryan. Country French Recessed Panel Knotty Pine Kitchen with Zinc Hood. Carrara marble countertops and backsplash.
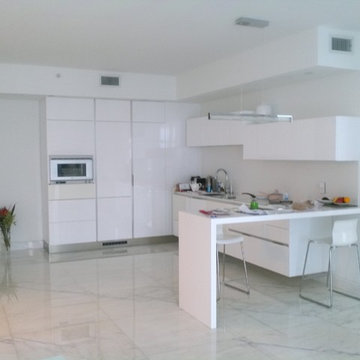
Open concept kitchen - small modern l-shaped marble floor open concept kitchen idea in Miami with an undermount sink, flat-panel cabinets, white cabinets, quartzite countertops, white backsplash, stone slab backsplash and white appliances
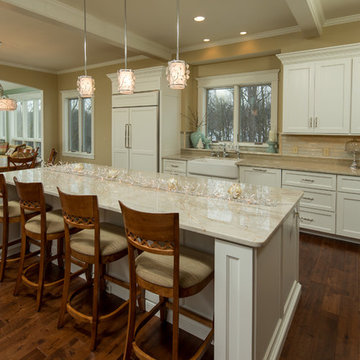
Unposed Photography
Eat-in kitchen - large contemporary l-shaped medium tone wood floor and brown floor eat-in kitchen idea in Chicago with a farmhouse sink, shaker cabinets, white cabinets, limestone countertops, beige backsplash, ceramic backsplash, white appliances and an island
Eat-in kitchen - large contemporary l-shaped medium tone wood floor and brown floor eat-in kitchen idea in Chicago with a farmhouse sink, shaker cabinets, white cabinets, limestone countertops, beige backsplash, ceramic backsplash, white appliances and an island
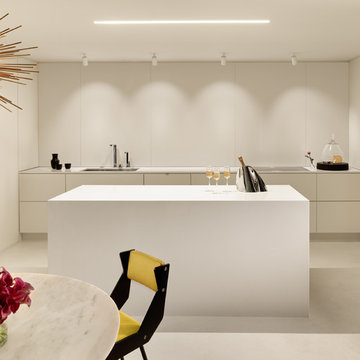
Cesar Rubio
Example of a small minimalist single-wall concrete floor eat-in kitchen design in San Francisco with an undermount sink, flat-panel cabinets, white cabinets, quartz countertops, white backsplash, stone slab backsplash, white appliances and an island
Example of a small minimalist single-wall concrete floor eat-in kitchen design in San Francisco with an undermount sink, flat-panel cabinets, white cabinets, quartz countertops, white backsplash, stone slab backsplash, white appliances and an island
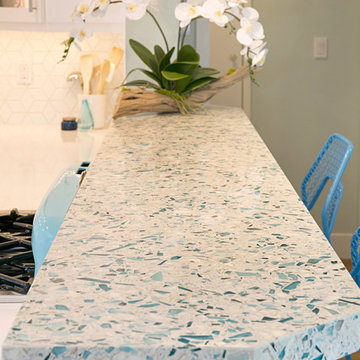
An adorable but worn down beach bungalow gets a complete remodel and an added roof top deck for ocean views. The design cues for this home started with a love for the beach and a Vetrazzo counter top! Vintage appliances, pops of color, and geometric shapes drive the design and add interest. A comfortable and laid back vibe create a perfect family room. Several built-ins were designed for much needed added storage. A large roof top deck was engineered and added several square feet of living space. A metal spiral staircase and railing system were custom built for the deck. Ocean views and tropical breezes make this home a fabulous beach bungalow.
Kitchen with White Appliances Ideas
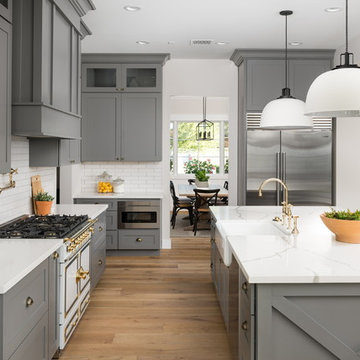
Example of a large arts and crafts galley light wood floor and brown floor open concept kitchen design in Phoenix with a farmhouse sink, shaker cabinets, gray cabinets, quartzite countertops, white backsplash, subway tile backsplash, white appliances, an island and white countertops
8





