Kitchen with White Appliances Ideas
Refine by:
Budget
Sort by:Popular Today
121 - 140 of 2,373 photos
Item 1 of 3
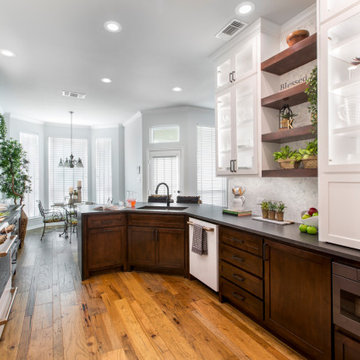
The existing step-up pony wall was removed from the bar area to create a sleek level countertop. A convenient trash roll-out was installed in the cabinet beside the new under-mount sink, and a storage roll-out was added in the cabinet directly below the sink for easy access to cleaning supplies.
Final photos by www.impressia.net
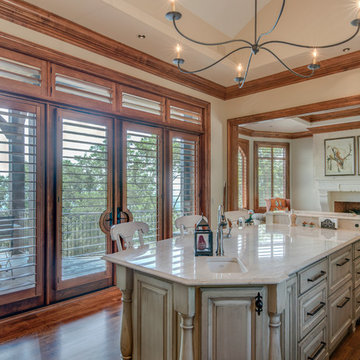
Clear View Maple Wood 4 1/2 inch Interior Shutters. Notice Elite's unique door cut outs. - Elite Shutters and Blinds
Large transitional u-shaped medium tone wood floor eat-in kitchen photo in Charlotte with a double-bowl sink, raised-panel cabinets, distressed cabinets, marble countertops, beige backsplash, ceramic backsplash, white appliances and an island
Large transitional u-shaped medium tone wood floor eat-in kitchen photo in Charlotte with a double-bowl sink, raised-panel cabinets, distressed cabinets, marble countertops, beige backsplash, ceramic backsplash, white appliances and an island
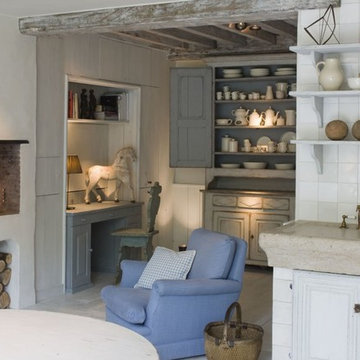
Large tuscan u-shaped limestone floor eat-in kitchen photo in New York with a farmhouse sink, shaker cabinets, beige cabinets, limestone countertops, beige backsplash, ceramic backsplash, white appliances and an island
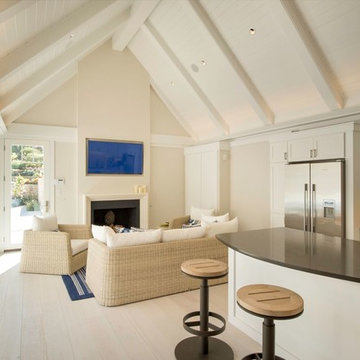
Mid-sized transitional galley light wood floor eat-in kitchen photo in Cleveland with shaker cabinets, white cabinets, solid surface countertops, an island, beige backsplash, stone tile backsplash and white appliances
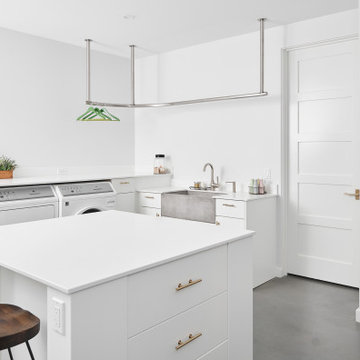
Laundry Room
Example of a huge minimalist concrete floor and gray floor kitchen design in Grand Rapids with a farmhouse sink, white cabinets, white appliances, an island and white countertops
Example of a huge minimalist concrete floor and gray floor kitchen design in Grand Rapids with a farmhouse sink, white cabinets, white appliances, an island and white countertops
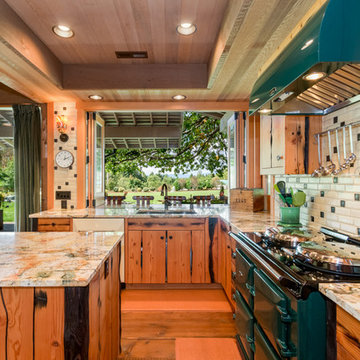
Caleb Melvin
Inspiration for a large farmhouse medium tone wood floor eat-in kitchen remodel in Seattle with medium tone wood cabinets, granite countertops, multicolored backsplash, porcelain backsplash, white appliances and an island
Inspiration for a large farmhouse medium tone wood floor eat-in kitchen remodel in Seattle with medium tone wood cabinets, granite countertops, multicolored backsplash, porcelain backsplash, white appliances and an island
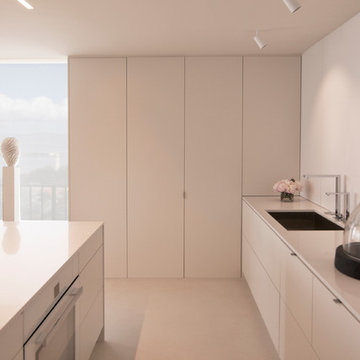
Cesar Rubio
Small minimalist single-wall concrete floor eat-in kitchen photo in San Francisco with an undermount sink, flat-panel cabinets, white cabinets, quartz countertops, white backsplash, stone slab backsplash, white appliances and an island
Small minimalist single-wall concrete floor eat-in kitchen photo in San Francisco with an undermount sink, flat-panel cabinets, white cabinets, quartz countertops, white backsplash, stone slab backsplash, white appliances and an island
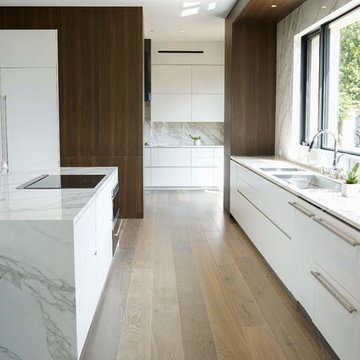
We gave our clients a fresh and modern design with a neutral and soft color palette that is enriched with warm woods, luxurious quartzite marble and delicate finishes.
Photo Credit: Celia Fousse
Stylist Credit: Crista Novak
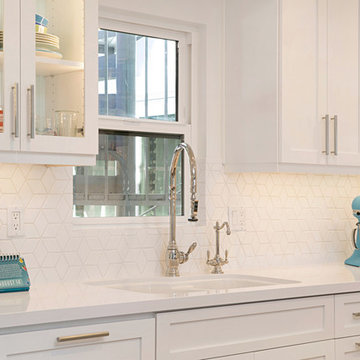
An adorable but worn down beach bungalow gets a complete remodel and an added roof top deck for ocean views. The design cues for this home started with a love for the beach and a Vetrazzo counter top! Vintage appliances, pops of color, and geometric shapes drive the design and add interest. A comfortable and laid back vibe create a perfect family room. Several built-ins were designed for much needed added storage. A large roof top deck was engineered and added several square feet of living space. A metal spiral staircase and railing system were custom built for the deck. Ocean views and tropical breezes make this home a fabulous beach bungalow.
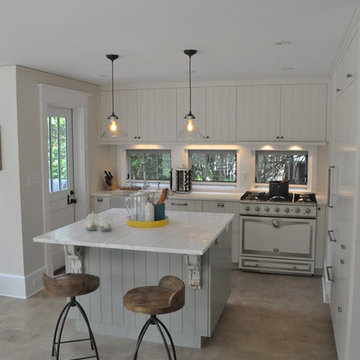
Enclosed kitchen - large coastal galley enclosed kitchen idea in New York with a farmhouse sink, flat-panel cabinets, white cabinets, white appliances and an island
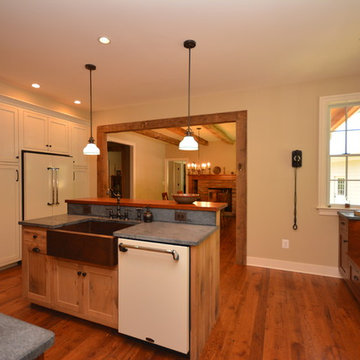
Eat-in kitchen - large farmhouse galley medium tone wood floor eat-in kitchen idea in DC Metro with a farmhouse sink, recessed-panel cabinets, light wood cabinets, soapstone countertops, beige backsplash, white appliances and an island
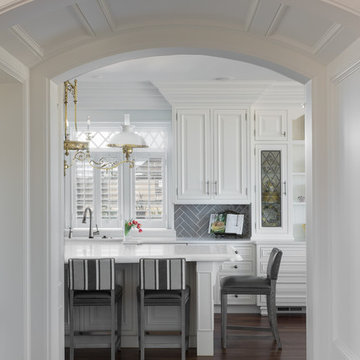
Thick embellished moldings above the cabinets fill the space to the ceiling in high style. A gray ceramic subway tile backsplash creates contrast against the white cabinetry and introduces a new classic herringbone pattern. The island has a double thick stone countertop with custom edging. The performance fabric on the counter stools coordinates with chairs at the kitchen table, and the gray vertical stripes introduce a new flow. The white plantation shutters with lattice-enhanced transom can be adjusted for light and privacy.
Photography: Lauren Hagerstrom
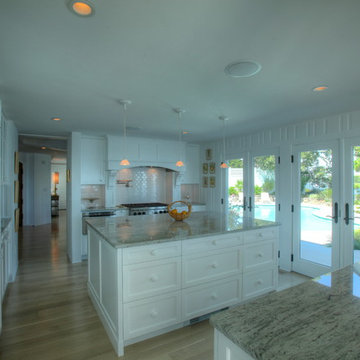
Example of a large transitional u-shaped light wood floor enclosed kitchen design in Orange County with a double-bowl sink, shaker cabinets, white cabinets, granite countertops, white backsplash, subway tile backsplash, white appliances and an island
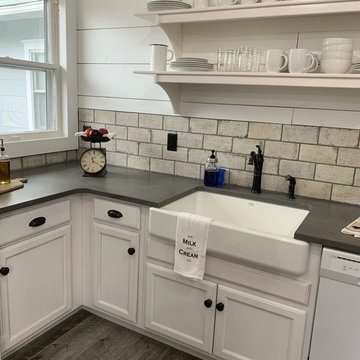
Example of a mid-sized farmhouse l-shaped ceramic tile and gray floor enclosed kitchen design in Wichita with a farmhouse sink, raised-panel cabinets, white cabinets, quartz countertops, gray backsplash, stone tile backsplash, white appliances, no island and gray countertops
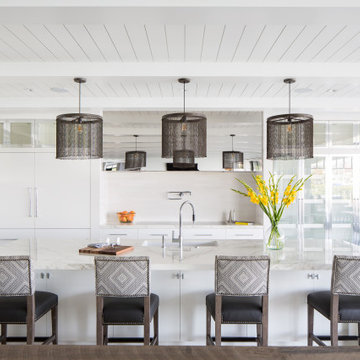
Open concept kitchen - huge coastal l-shaped open concept kitchen idea in Orange County with glass-front cabinets, white cabinets, marble countertops, white appliances, two islands and white countertops
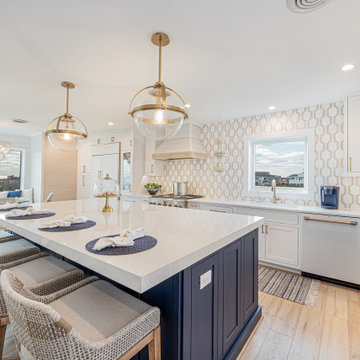
I always love when a client says “do what you think”. I had the best time designing this beach house for another adorable family. When I learned the homes history and the families Greek heritage, my brain entered Mykonos mode. They agreed and let me run with it. Both floors of the home went thru some major overhaul (pictures to come). Luckily I had a dream of a contractor and some magical tradespeople to work with. Not the quickest reno but I’ve learned in this business, nothing pretty comes easy or fast.
Big thanks to: @ocgranite, @millmansappliances, @blindfactoryinc, @moegrimes, @joe57bc1, @firstclasshomeservices, @tilemarketofdelaware @mikes_carpet_connection, @generations_oc, @nwilson8503, @savannah_lawyer @dalecropper, @love.letters.oc
@rickyjohnson6687
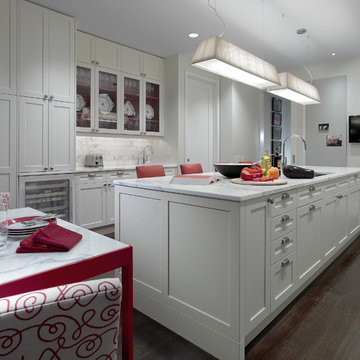
This kitchen required functional, general, and decorative lighting. This was achieved through the use of undercabinet lighting, general downlights, and the pendants above the kitchen island. The pendants provide a soft light with a fixture that compliments the kitchen design.

A symmetrical kitchen opens to the family room in this open floor plan. The island provides a thick wood eating ledge with a dekton work surface. A grey accent around the cooktop is split by the metallic soffit running through the space. A smaller work kitchen/open pantry is off to one side for additional prep space.
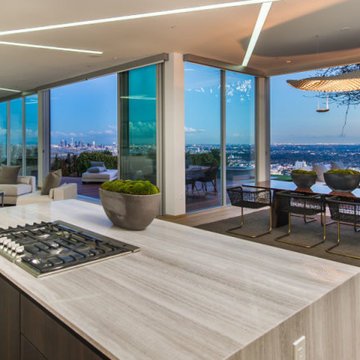
Architecture, Interior design and construction by Zeev Orlov
Example of a large minimalist l-shaped light wood floor open concept kitchen design in Los Angeles with an undermount sink, glass-front cabinets, white cabinets, quartz countertops, beige backsplash, stone tile backsplash, white appliances and an island
Example of a large minimalist l-shaped light wood floor open concept kitchen design in Los Angeles with an undermount sink, glass-front cabinets, white cabinets, quartz countertops, beige backsplash, stone tile backsplash, white appliances and an island
Kitchen with White Appliances Ideas
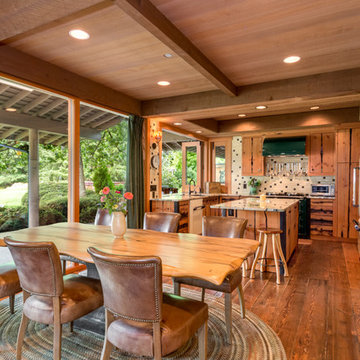
Caleb Melvin
Example of a large cottage medium tone wood floor eat-in kitchen design in Seattle with medium tone wood cabinets, granite countertops, multicolored backsplash, porcelain backsplash, white appliances and an island
Example of a large cottage medium tone wood floor eat-in kitchen design in Seattle with medium tone wood cabinets, granite countertops, multicolored backsplash, porcelain backsplash, white appliances and an island
7





