Kitchen with White Backsplash and a Peninsula Ideas
Refine by:
Budget
Sort by:Popular Today
101 - 120 of 40,662 photos
Item 1 of 3

Photography: Alyssa Lee Photography
Kitchen - mid-sized transitional medium tone wood floor and brown floor kitchen idea in Minneapolis with an undermount sink, recessed-panel cabinets, black cabinets, quartzite countertops, white backsplash, ceramic backsplash, stainless steel appliances, a peninsula and white countertops
Kitchen - mid-sized transitional medium tone wood floor and brown floor kitchen idea in Minneapolis with an undermount sink, recessed-panel cabinets, black cabinets, quartzite countertops, white backsplash, ceramic backsplash, stainless steel appliances, a peninsula and white countertops
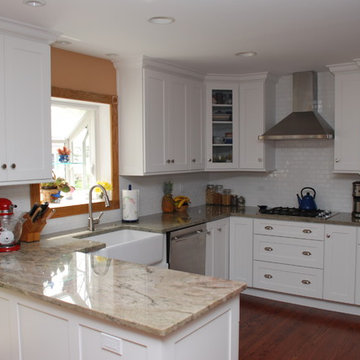
Inspiration for a mid-sized transitional u-shaped medium tone wood floor kitchen remodel in Chicago with a farmhouse sink, flat-panel cabinets, white cabinets, granite countertops, white backsplash, subway tile backsplash, stainless steel appliances and a peninsula
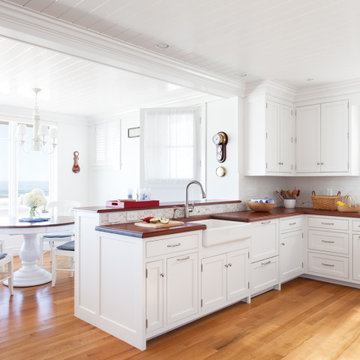
Open concept kitchen - coastal u-shaped medium tone wood floor, brown floor and shiplap ceiling open concept kitchen idea in Portland Maine with a farmhouse sink, beaded inset cabinets, white cabinets, wood countertops, white backsplash, a peninsula and brown countertops

A Galley-style kitchen adjoins the main living area in this near-net-zero custom built home built by Meadowlark Design + Build in Ann Arbor, Michigan. Architect: Architectural Resource, Photography: Joshua Caldwell
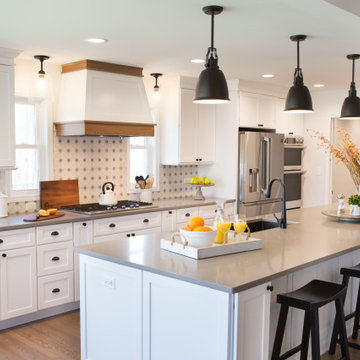
This white kitchen features gray quartz countertops, encaustic tile backsplash, and a custom-built range hood.
Eat-in kitchen - large transitional galley medium tone wood floor and brown floor eat-in kitchen idea in Chicago with an undermount sink, white cabinets, quartzite countertops, white backsplash, ceramic backsplash, stainless steel appliances, gray countertops, a peninsula and shaker cabinets
Eat-in kitchen - large transitional galley medium tone wood floor and brown floor eat-in kitchen idea in Chicago with an undermount sink, white cabinets, quartzite countertops, white backsplash, ceramic backsplash, stainless steel appliances, gray countertops, a peninsula and shaker cabinets
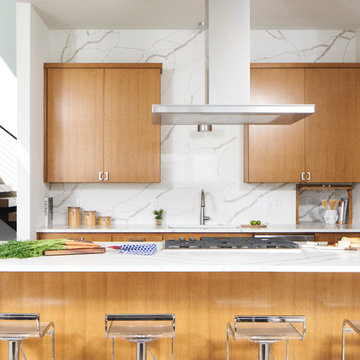
Example of a trendy kitchen design in Austin with an undermount sink, flat-panel cabinets, light wood cabinets, white backsplash, stone slab backsplash, a peninsula and white countertops
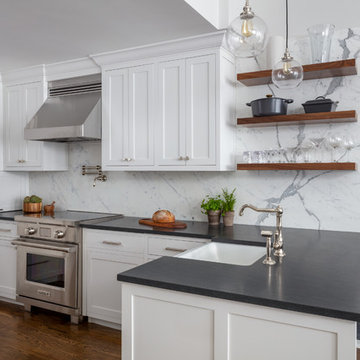
Kyle Caldwell Photography
Inspiration for a transitional u-shaped dark wood floor and brown floor kitchen remodel in Boston with a farmhouse sink, shaker cabinets, white cabinets, white backsplash, stainless steel appliances, a peninsula and black countertops
Inspiration for a transitional u-shaped dark wood floor and brown floor kitchen remodel in Boston with a farmhouse sink, shaker cabinets, white cabinets, white backsplash, stainless steel appliances, a peninsula and black countertops
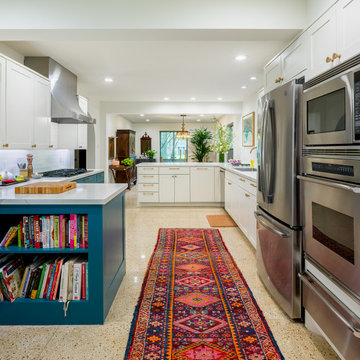
Kitchen - contemporary u-shaped beige floor kitchen idea in Houston with an undermount sink, shaker cabinets, white cabinets, white backsplash, stainless steel appliances, a peninsula and white countertops
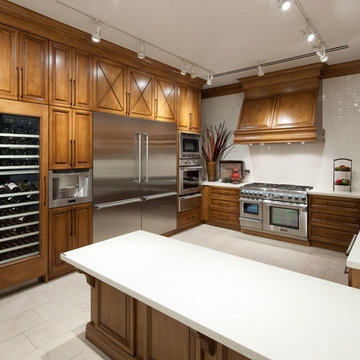
Example of a large classic u-shaped ceramic tile and white floor open concept kitchen design in Philadelphia with an undermount sink, raised-panel cabinets, medium tone wood cabinets, quartz countertops, white backsplash, ceramic backsplash, stainless steel appliances, a peninsula and white countertops
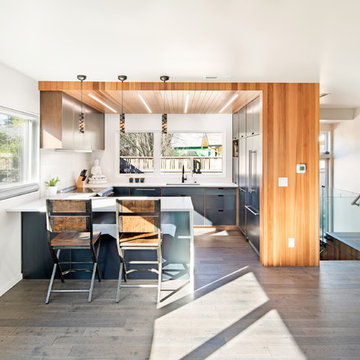
Silhouette
Portland, OR
type: remodel
status: built
-credits-
design: Matthew O. Daby - m.o.daby design
interior design: Angela Mechaley - m.o.daby design
construction: Hayes Brothers Construction
cabinets & casework: Red Bear Woodworks
structural engineer: Darla Wall - Willamette Building Solutions
photography: Kenton Waltz & Erin Riddle - KLIK Concepts
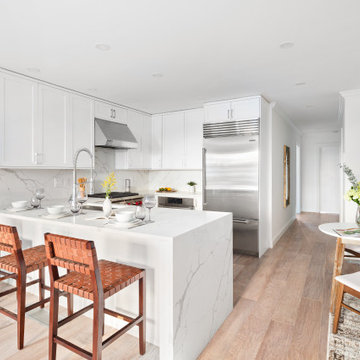
Inspiration for a large contemporary u-shaped beige floor eat-in kitchen remodel in Miami with an undermount sink, shaker cabinets, white cabinets, white backsplash, stainless steel appliances, a peninsula and white countertops
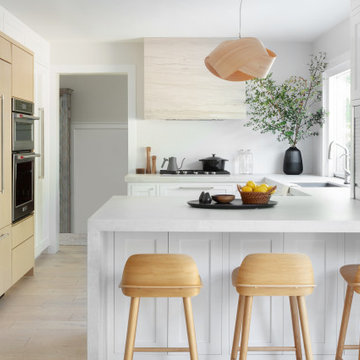
Example of a transitional u-shaped light wood floor and beige floor eat-in kitchen design in Los Angeles with an undermount sink, shaker cabinets, white cabinets, quartz countertops, white backsplash, paneled appliances, a peninsula and white countertops
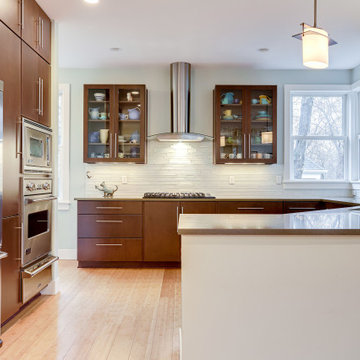
Trendy u-shaped medium tone wood floor and brown floor eat-in kitchen photo in DC Metro with an undermount sink, glass-front cabinets, medium tone wood cabinets, quartz countertops, white backsplash, matchstick tile backsplash, stainless steel appliances, a peninsula and brown countertops
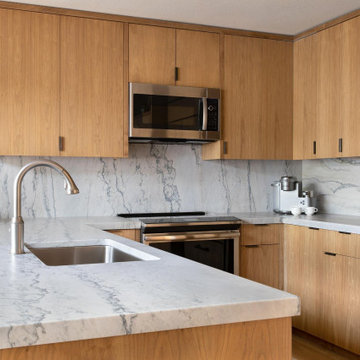
Inspiration for a contemporary u-shaped medium tone wood floor and brown floor kitchen remodel in Other with an undermount sink, flat-panel cabinets, medium tone wood cabinets, white backsplash, stainless steel appliances, a peninsula and white countertops
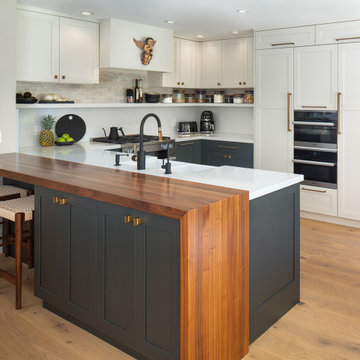
Eat-in kitchen - mid-sized transitional u-shaped light wood floor and beige floor eat-in kitchen idea in San Diego with an undermount sink, shaker cabinets, white cabinets, wood countertops, white backsplash, quartz backsplash, stainless steel appliances, white countertops and a peninsula
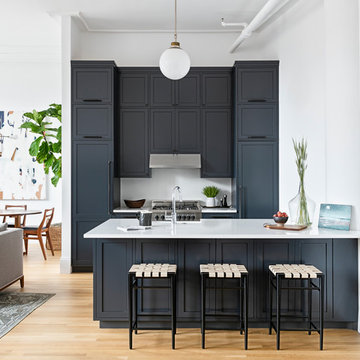
Example of a transitional galley light wood floor and beige floor open concept kitchen design in New York with a farmhouse sink, recessed-panel cabinets, gray cabinets, white backsplash, paneled appliances, a peninsula and white countertops
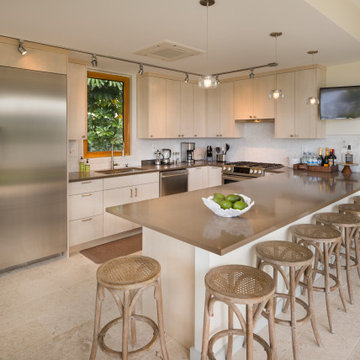
Inspiration for a contemporary u-shaped beige floor kitchen remodel in Hawaii with flat-panel cabinets, light wood cabinets, quartzite countertops, white backsplash, gray countertops, an undermount sink, stainless steel appliances and a peninsula
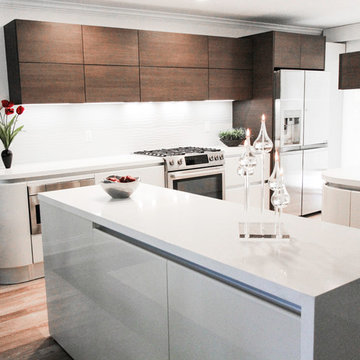
Missy Marlaire
Eat-in kitchen - large modern l-shaped light wood floor eat-in kitchen idea in San Diego with a double-bowl sink, flat-panel cabinets, white cabinets, solid surface countertops, white backsplash and a peninsula
Eat-in kitchen - large modern l-shaped light wood floor eat-in kitchen idea in San Diego with a double-bowl sink, flat-panel cabinets, white cabinets, solid surface countertops, white backsplash and a peninsula
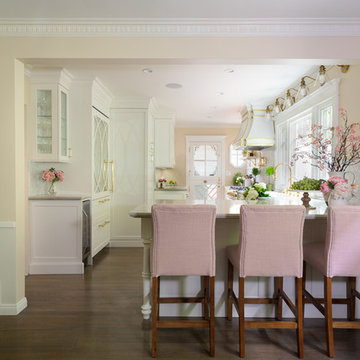
Open concept, bright kitchen with custom cabinetry and panels so that a small space is integrated
Mid-sized elegant brown floor and dark wood floor kitchen photo in Los Angeles with white cabinets, quartzite countertops, white backsplash, marble backsplash, a peninsula, white countertops and glass-front cabinets
Mid-sized elegant brown floor and dark wood floor kitchen photo in Los Angeles with white cabinets, quartzite countertops, white backsplash, marble backsplash, a peninsula, white countertops and glass-front cabinets
Kitchen with White Backsplash and a Peninsula Ideas

The previous two-tiered peninsula was bulky and separated the cook from dining area. Replacing with a one level peninsula, large apron front sink and gorgeous brass faucet make the space feel more open, spacious and introduces extra seating and counterspace.
Calcatta gold drapes the countertops and backsplash and a spark of black and brass complete this sleek design.
6





