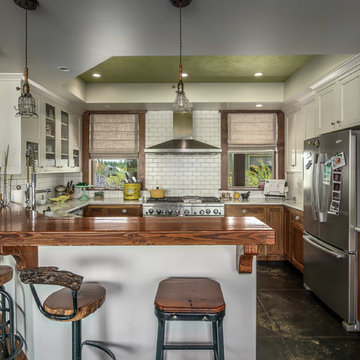Kitchen with White Backsplash and a Peninsula Ideas
Refine by:
Budget
Sort by:Popular Today
81 - 100 of 40,662 photos
Item 1 of 3
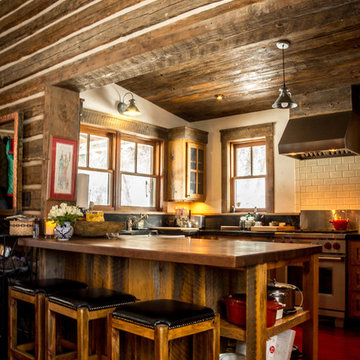
Inspiration for a mid-sized rustic u-shaped dark wood floor kitchen remodel in Other with medium tone wood cabinets, white backsplash, subway tile backsplash, stainless steel appliances and a peninsula
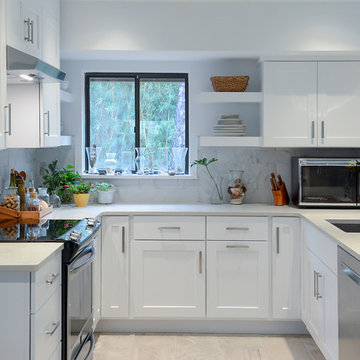
Photography by Anne
Inspiration for a contemporary u-shaped gray floor kitchen remodel in Other with an undermount sink, shaker cabinets, white cabinets, white countertops, white backsplash and a peninsula
Inspiration for a contemporary u-shaped gray floor kitchen remodel in Other with an undermount sink, shaker cabinets, white cabinets, white countertops, white backsplash and a peninsula

Colin Conces
Example of a small 1950s l-shaped porcelain tile and black floor open concept kitchen design in Omaha with an undermount sink, flat-panel cabinets, gray cabinets, quartzite countertops, white backsplash, glass sheet backsplash, paneled appliances, a peninsula and white countertops
Example of a small 1950s l-shaped porcelain tile and black floor open concept kitchen design in Omaha with an undermount sink, flat-panel cabinets, gray cabinets, quartzite countertops, white backsplash, glass sheet backsplash, paneled appliances, a peninsula and white countertops
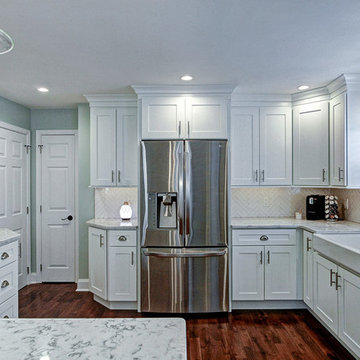
This Modern Farmhouse Style kitchen was inspired by a lo collaboration with some lovely clients. We worked together to create a lively new space that capitalized on natural lighting and bright finishes to foster a room fit for cooking and entertaining.
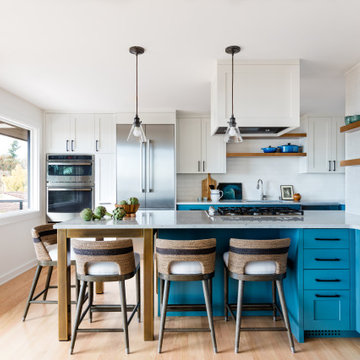
An all new kitchen freshens this water view home and better reflects the serene outdoor beauty without. Remodeled by Blue Sound Construction, Interior Design by KP Spaces, Design by Brian David Roberts, Photography by Miranda Estes.
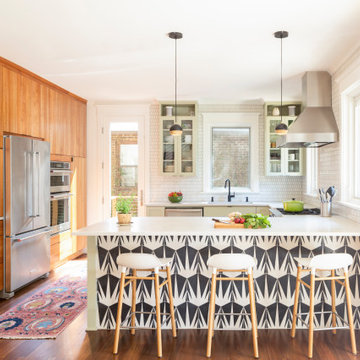
Trendy u-shaped medium tone wood floor and brown floor kitchen photo in Denver with shaker cabinets, green cabinets, white backsplash, mosaic tile backsplash, stainless steel appliances, a peninsula and white countertops
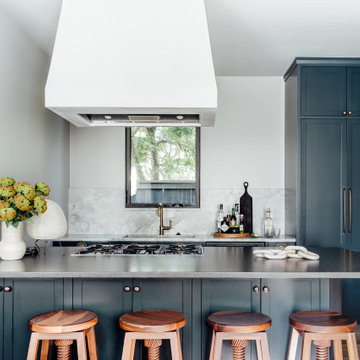
Transitional beige floor kitchen photo in Austin with shaker cabinets, blue cabinets, white backsplash, a peninsula and white countertops
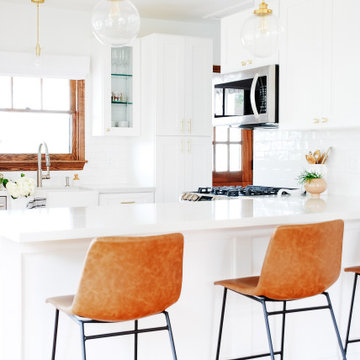
Kitchen - transitional u-shaped medium tone wood floor and brown floor kitchen idea in Los Angeles with a farmhouse sink, shaker cabinets, white cabinets, white backsplash, subway tile backsplash, stainless steel appliances, a peninsula and white countertops
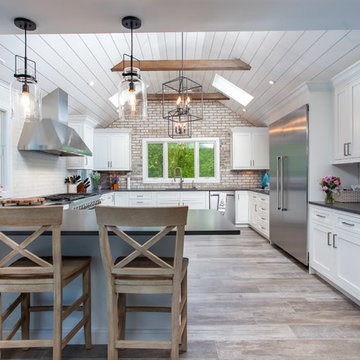
Country u-shaped beige floor kitchen photo in New York with an undermount sink, shaker cabinets, white cabinets, white backsplash, stainless steel appliances, a peninsula and black countertops
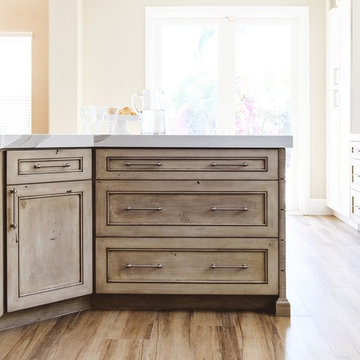
Inspiration for a mid-sized transitional galley medium tone wood floor and brown floor open concept kitchen remodel in San Diego with a farmhouse sink, shaker cabinets, white cabinets, quartzite countertops, white backsplash, stainless steel appliances and a peninsula
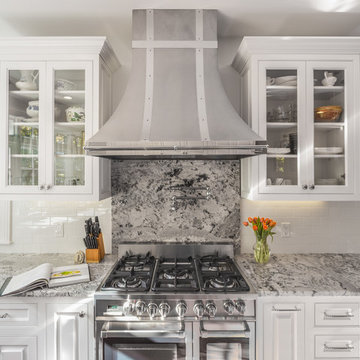
Cutting Edge Homes Inc.
Eat-in kitchen - mid-sized transitional l-shaped medium tone wood floor and brown floor eat-in kitchen idea in Boston with a farmhouse sink, raised-panel cabinets, white cabinets, granite countertops, white backsplash, subway tile backsplash, stainless steel appliances and a peninsula
Eat-in kitchen - mid-sized transitional l-shaped medium tone wood floor and brown floor eat-in kitchen idea in Boston with a farmhouse sink, raised-panel cabinets, white cabinets, granite countertops, white backsplash, subway tile backsplash, stainless steel appliances and a peninsula
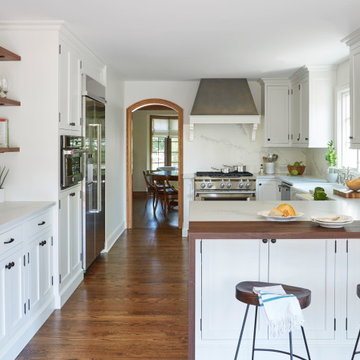
Example of a transitional u-shaped dark wood floor and brown floor kitchen design in Chicago with a farmhouse sink, recessed-panel cabinets, white cabinets, white backsplash, stone slab backsplash, stainless steel appliances, a peninsula and white countertops
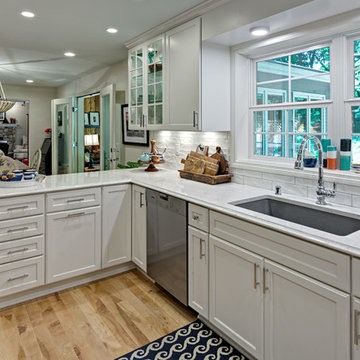
Eat-in kitchen - mid-sized coastal u-shaped light wood floor eat-in kitchen idea in Minneapolis with an undermount sink, flat-panel cabinets, white cabinets, quartz countertops, white backsplash, subway tile backsplash, stainless steel appliances, a peninsula and white countertops
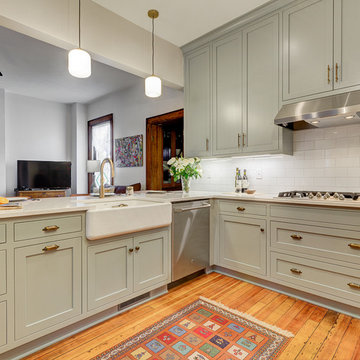
Inspiration for a mid-sized modern l-shaped light wood floor eat-in kitchen remodel in Los Angeles with a farmhouse sink, beaded inset cabinets, gray cabinets, quartzite countertops, white backsplash, subway tile backsplash, stainless steel appliances and a peninsula
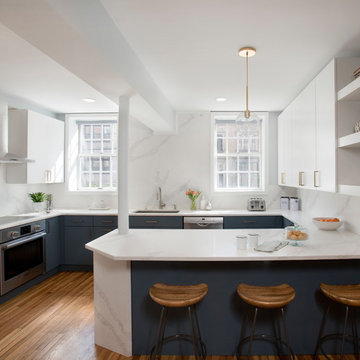
View of kitchen and peninsula. Image by Shelly Harrison Photography
Example of a trendy u-shaped medium tone wood floor and brown floor eat-in kitchen design in Boston with an undermount sink, flat-panel cabinets, blue cabinets, quartz countertops, white backsplash, stainless steel appliances, a peninsula and white countertops
Example of a trendy u-shaped medium tone wood floor and brown floor eat-in kitchen design in Boston with an undermount sink, flat-panel cabinets, blue cabinets, quartz countertops, white backsplash, stainless steel appliances, a peninsula and white countertops

This bright urban oasis is perfectly appointed with O'Brien Harris Cabinetry in Chicago's bespoke Chatham White Oak cabinetry. The scope of the project included a kitchen that is open to the great room and a bar. The open-concept design is perfect for entertaining. Countertops are Carrara marble, and the backsplash is a white subway tile, which keeps the palette light and bright. The kitchen is accented with polished nickel hardware. Niches were created for open shelving on the oven wall. A custom hood fabricated by O’Brien Harris with stainless banding creates a focal point in the space. Windows take up the entire back wall, which posed a storage challenge. The solution? Our kitchen designers extended the kitchen cabinetry into the great room to accommodate the family’s storage requirements. obrienharris.com
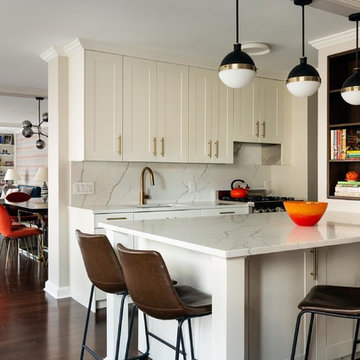
Inspiration for a large contemporary dark wood floor and brown floor open concept kitchen remodel in Tampa with an undermount sink, shaker cabinets, white cabinets, white backsplash, stone slab backsplash, a peninsula and white countertops
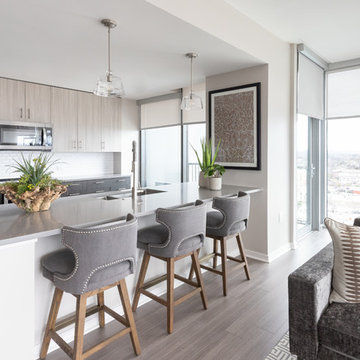
Photo: Kristen Mayfield
Trendy galley brown floor open concept kitchen photo in Other with a double-bowl sink, flat-panel cabinets, light wood cabinets, white backsplash, subway tile backsplash, stainless steel appliances, a peninsula and gray countertops
Trendy galley brown floor open concept kitchen photo in Other with a double-bowl sink, flat-panel cabinets, light wood cabinets, white backsplash, subway tile backsplash, stainless steel appliances, a peninsula and gray countertops

This kitchen remodel features a mosaic backsplash with Mother of Pearl material made of shells, perfect for this seaside inspired design.
Inspiration for a small coastal u-shaped eat-in kitchen remodel in Orange County with an integrated sink, shaker cabinets, white cabinets, quartz countertops, white backsplash, mosaic tile backsplash, stainless steel appliances, a peninsula and white countertops
Inspiration for a small coastal u-shaped eat-in kitchen remodel in Orange County with an integrated sink, shaker cabinets, white cabinets, quartz countertops, white backsplash, mosaic tile backsplash, stainless steel appliances, a peninsula and white countertops
Kitchen with White Backsplash and a Peninsula Ideas
5






