Kitchen with White Backsplash and Black Appliances Ideas
Refine by:
Budget
Sort by:Popular Today
61 - 80 of 27,865 photos
Item 1 of 3
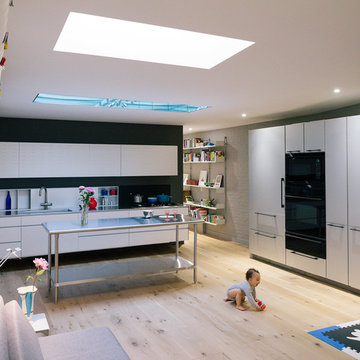
Miguel de Guzman / ImagenSubliminal.com
Trendy light wood floor open concept kitchen photo in New York with an integrated sink, flat-panel cabinets, stainless steel countertops, white backsplash, black appliances and an island
Trendy light wood floor open concept kitchen photo in New York with an integrated sink, flat-panel cabinets, stainless steel countertops, white backsplash, black appliances and an island

Eat-in kitchen - large contemporary u-shaped laminate floor and brown floor eat-in kitchen idea in San Francisco with shaker cabinets, white cabinets, quartz countertops, white backsplash, marble backsplash, black appliances, an island and black countertops
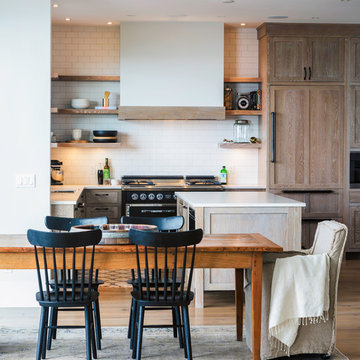
Example of a beach style l-shaped light wood floor eat-in kitchen design in Other with open cabinets, light wood cabinets, white backsplash, subway tile backsplash, black appliances and an island
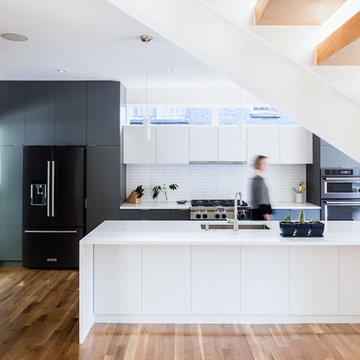
Carroll-Helms Residence by The Raleigh Architecture Company
Photo © Keith Isaacs
Example of a trendy galley medium tone wood floor and brown floor kitchen design in Raleigh with an undermount sink, flat-panel cabinets, white cabinets, white backsplash, black appliances, an island and white countertops
Example of a trendy galley medium tone wood floor and brown floor kitchen design in Raleigh with an undermount sink, flat-panel cabinets, white cabinets, white backsplash, black appliances, an island and white countertops
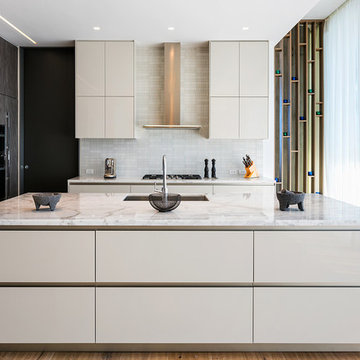
Juan Montero
Example of a trendy l-shaped medium tone wood floor and brown floor kitchen design in Miami with an undermount sink, flat-panel cabinets, white cabinets, white backsplash, mosaic tile backsplash, black appliances, an island and white countertops
Example of a trendy l-shaped medium tone wood floor and brown floor kitchen design in Miami with an undermount sink, flat-panel cabinets, white cabinets, white backsplash, mosaic tile backsplash, black appliances, an island and white countertops
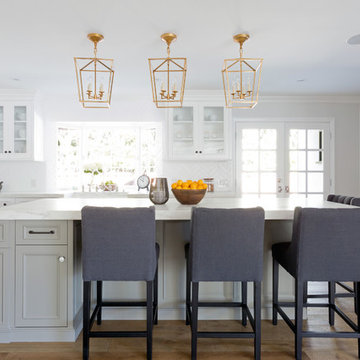
Kitchen
Kitchen - large transitional l-shaped light wood floor kitchen idea in Orange County with white cabinets, marble countertops, white backsplash, an island, glass-front cabinets and black appliances
Kitchen - large transitional l-shaped light wood floor kitchen idea in Orange County with white cabinets, marble countertops, white backsplash, an island, glass-front cabinets and black appliances

If you love unfitted and eclectic designs, than you will fall in love with this kitchen. Using reclaimed pine, iron and copper for the island with a 2 1/2" thick marble top... Silver leaf for the cabinet doors and drawer fronts...
Photos by Joseph De Sciose
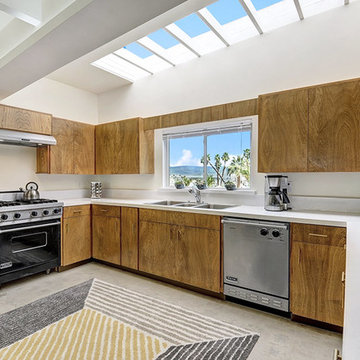
1960s u-shaped gray floor enclosed kitchen photo in Los Angeles with a double-bowl sink, flat-panel cabinets, medium tone wood cabinets, white backsplash, black appliances and no island
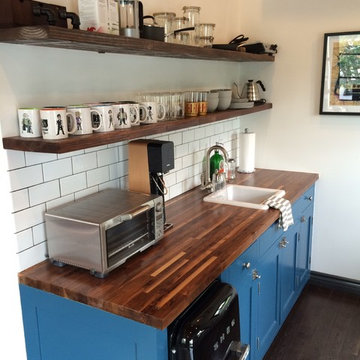
Small country single-wall dark wood floor eat-in kitchen photo in Los Angeles with a drop-in sink, wood countertops, white backsplash, subway tile backsplash, black appliances and no island
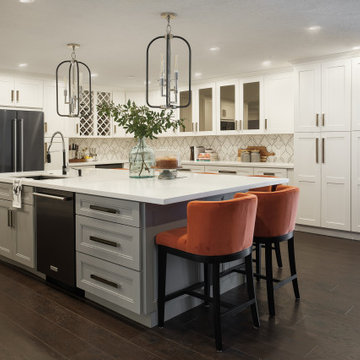
Large transitional l-shaped brown floor and dark wood floor open concept kitchen photo in Miami with shaker cabinets, white cabinets, quartzite countertops, white backsplash, ceramic backsplash, black appliances, an island, white countertops and an undermount sink
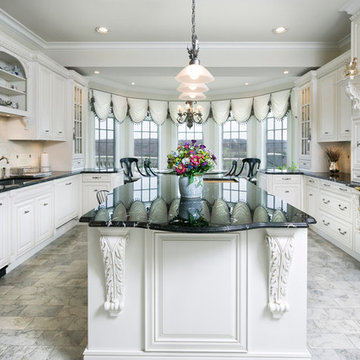
William Psolka, psolka-photo.com
Example of a classic kitchen design in New York with an undermount sink, raised-panel cabinets, white cabinets, white backsplash, subway tile backsplash, black appliances and an island
Example of a classic kitchen design in New York with an undermount sink, raised-panel cabinets, white cabinets, white backsplash, subway tile backsplash, black appliances and an island
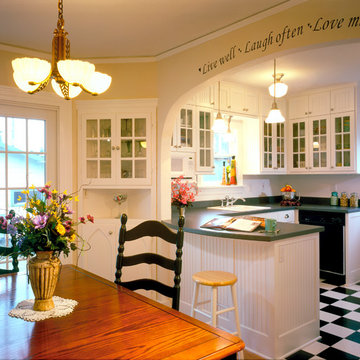
A compact kitchen, opened up to the dinning room with a graceful archway. White bead board cabinets and period light fixtures compliment the traditional character of the house.
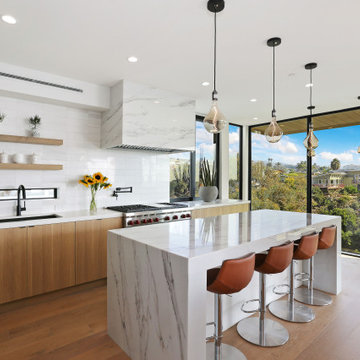
www.branadesigns.com
Inspiration for a huge contemporary single-wall light wood floor and beige floor eat-in kitchen remodel in Orange County with flat-panel cabinets, light wood cabinets, marble countertops, white backsplash, marble backsplash, black appliances, an island and white countertops
Inspiration for a huge contemporary single-wall light wood floor and beige floor eat-in kitchen remodel in Orange County with flat-panel cabinets, light wood cabinets, marble countertops, white backsplash, marble backsplash, black appliances, an island and white countertops
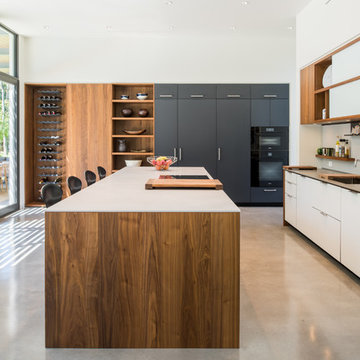
Photo: Murphy Mears Architects | KH
Inspiration for a contemporary galley concrete floor and gray floor eat-in kitchen remodel in Houston with flat-panel cabinets, white cabinets, black appliances, an island, a single-bowl sink, quartz countertops, white backsplash and glass sheet backsplash
Inspiration for a contemporary galley concrete floor and gray floor eat-in kitchen remodel in Houston with flat-panel cabinets, white cabinets, black appliances, an island, a single-bowl sink, quartz countertops, white backsplash and glass sheet backsplash

Example of a small danish l-shaped ceramic tile and gray floor kitchen pantry design in Tampa with a drop-in sink, flat-panel cabinets, black cabinets, quartz countertops, white backsplash, quartz backsplash, black appliances, an island and white countertops
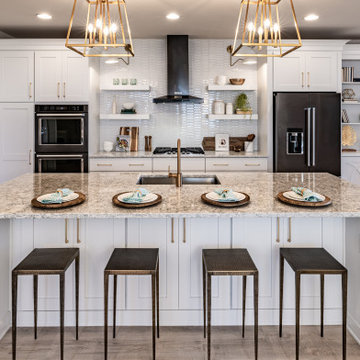
Kitchen - transitional galley gray floor kitchen idea in Wilmington with an undermount sink, shaker cabinets, white cabinets, white backsplash, black appliances, an island and gray countertops
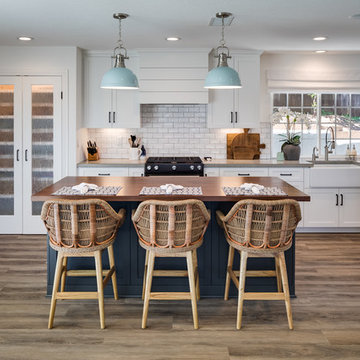
Mid-sized cottage medium tone wood floor and brown floor eat-in kitchen photo in San Diego with a farmhouse sink, shaker cabinets, white cabinets, white backsplash, subway tile backsplash, black appliances, an island, wood countertops and brown countertops
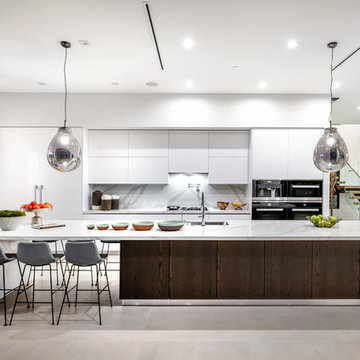
Inspiration for a contemporary gray floor open concept kitchen remodel in Los Angeles with an undermount sink, flat-panel cabinets, white cabinets, white backsplash, stone slab backsplash, black appliances, an island and white countertops
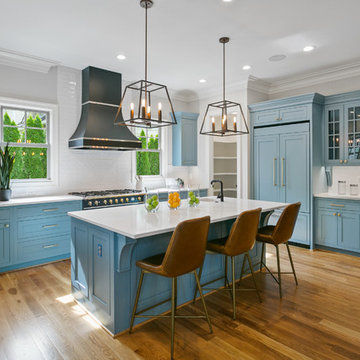
This new construction features an open concept main floor with a fireplace in the living room and family room, a fully finished basement complete with a full bath, bedroom, media room, exercise room, and storage under the garage. The second floor has a master suite, four bedrooms, five bathrooms, and a laundry room.
Kitchen with White Backsplash and Black Appliances Ideas
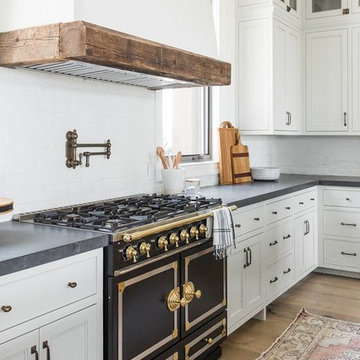
Kitchen - large country l-shaped dark wood floor kitchen idea in Salt Lake City with white cabinets, white backsplash, black appliances, an island and gray countertops
4





