Kitchen with White Backsplash and Black Appliances Ideas
Refine by:
Budget
Sort by:Popular Today
121 - 140 of 27,865 photos
Item 1 of 3
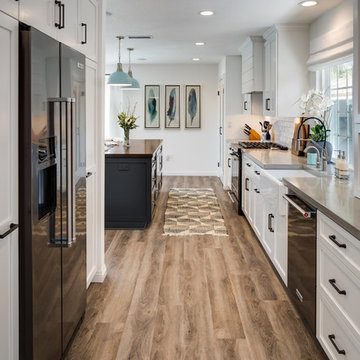
Example of a mid-sized beach style medium tone wood floor and brown floor eat-in kitchen design in San Diego with a farmhouse sink, shaker cabinets, white cabinets, quartz countertops, white backsplash, subway tile backsplash, black appliances and an island
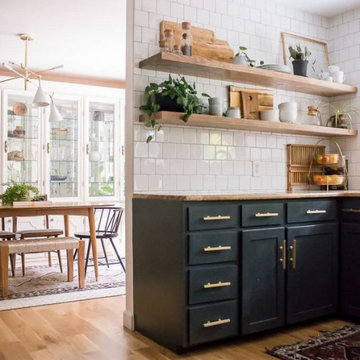
Example of a mid-sized eclectic l-shaped light wood floor and brown floor enclosed kitchen design in Columbus with raised-panel cabinets, black cabinets, wood countertops, white backsplash, subway tile backsplash, black appliances and black countertops
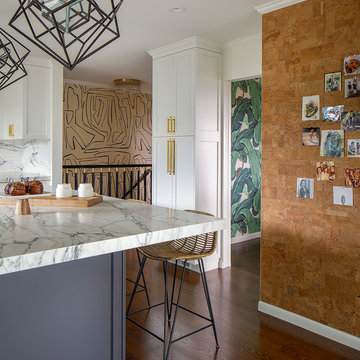
To match her lifestyle as a wife, mom, and devoted cocktail-party-thrower, we wanted to give our client a kitchen that would function as a family gathering spot and function well for larger and more elegant gatherings.
She really wanted it to be gorgeous. And welcoming. And comfortable. And glam. Because they’re an outgoing couple; young and hip. (Just because we become parents doesn’t mean we have to stop having fun!)
Photo by Eric Rorer
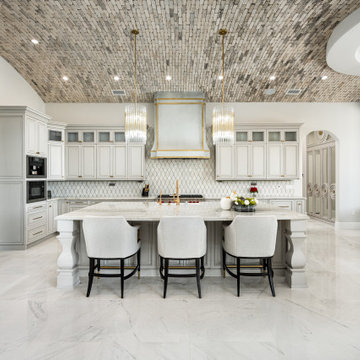
We love this kitchen's arched entryways, curved brick ceiling, marble countertops, and backsplash.
Example of a huge minimalist l-shaped marble floor and white floor eat-in kitchen design in Phoenix with raised-panel cabinets, beige cabinets, marble countertops, an island, a farmhouse sink, white backsplash, stone tile backsplash, black appliances and white countertops
Example of a huge minimalist l-shaped marble floor and white floor eat-in kitchen design in Phoenix with raised-panel cabinets, beige cabinets, marble countertops, an island, a farmhouse sink, white backsplash, stone tile backsplash, black appliances and white countertops
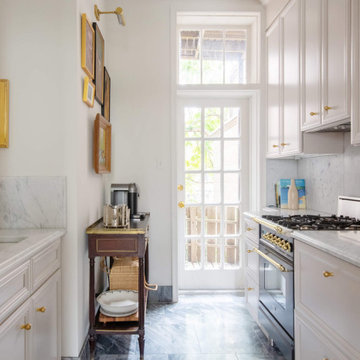
Transitional galley gray floor enclosed kitchen photo in Philadelphia with an undermount sink, recessed-panel cabinets, white cabinets, white backsplash, black appliances and white countertops
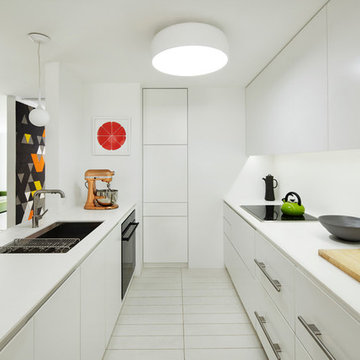
Bob O'Connor
Inspiration for a contemporary galley white floor kitchen remodel in Boston with an undermount sink, flat-panel cabinets, white cabinets, white backsplash and black appliances
Inspiration for a contemporary galley white floor kitchen remodel in Boston with an undermount sink, flat-panel cabinets, white cabinets, white backsplash and black appliances
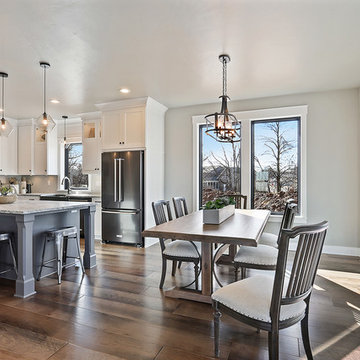
Inspiration for a timeless medium tone wood floor and brown floor eat-in kitchen remodel in Milwaukee with a farmhouse sink, flat-panel cabinets, white cabinets, quartz countertops, white backsplash, ceramic backsplash, black appliances and an island
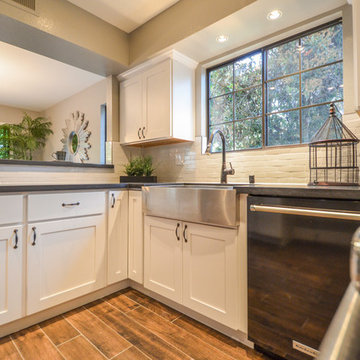
Kitchen with black honed granite, stainless farm sink, raised eating bar, oil rubbed bronze hardware, black stainless appliances and an eating nook
Example of a small arts and crafts u-shaped porcelain tile eat-in kitchen design in San Francisco with a farmhouse sink, shaker cabinets, white cabinets, granite countertops, white backsplash, stone tile backsplash, black appliances and a peninsula
Example of a small arts and crafts u-shaped porcelain tile eat-in kitchen design in San Francisco with a farmhouse sink, shaker cabinets, white cabinets, granite countertops, white backsplash, stone tile backsplash, black appliances and a peninsula
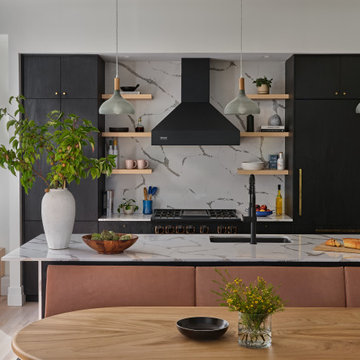
Kitchen - contemporary galley light wood floor and beige floor kitchen idea in New York with an undermount sink, flat-panel cabinets, black cabinets, white backsplash, stone slab backsplash, black appliances, an island and white countertops
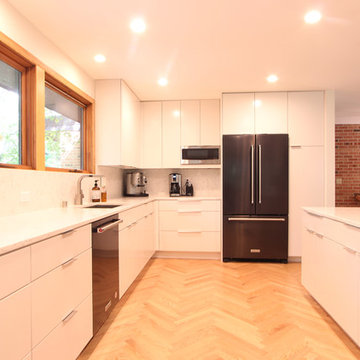
A combination of black stainless steel and regular stainless steel appliances were used in this remodeled kitchen. A hanging microwave, PEM31 by GE is a great small compact microwave. A french door counter depth refrigerator is next to a full height pantry.

With an ideal location in the Pacific Heights neighborhood of San Francisco, this dated Victorian residence had "beautiful bones" but had been sitting on the market for a year before being purchased with plans to revitalize the interior. Interior designer, Noel Han, explained, "Historical Victorian homes in this area often have beautiful architectural elements that I aim to preserve, but the floor plan and layout tend to be stuffy, not live-able and not light filled. Modern families want bright, light-filled, spacious rooms that take advantage of outdoor views and living spaces, and function well for storage, meals and entertaining."
Preserving the architectural integrity and special features of the home was one of Han's goals but at the same time, she re-designed the space, moving walls and adding windows to create an open floorplan that flowed easily between the kitchen and outdoor living spaces. Where the range once stood in the original design, now an entire wall of windows provides panoramic views of the outdoors and fills the kitchen with light. Below the windows, Han designed a long bank of base cabinets with drawers to provide plenty of storage and work surface. Light now pours into the space even on foggy days. The range was moved to the opposite wall so that beautiful window views could be added to the kitchen.
Han selected a palette of finishes with an eye toward creating a "soft color aesthetic". "White painted finishes are very popular right now but would have felt stark and cold in this space," she explained. "The French grey paint from Dura Supreme was a perfect complement for this vintage Victorian home, to create a classic color scheme".
"This beautiful home already had hardware elements with a vintage brass finish, so I carefully selected antiqued, brushed brass hardware, plumbing and metal finishes to blend with the original elements," said Han. She continued, "The La Cornue French Range adds modern function with a French antique look."
"I appreciate working with Dura Supreme cabinetry because of the quality of the cabinetry, fast delivery and the custom options. I'm able to create beautiful architectural details like the pull-out columns on both sides of the range and the curved mullion doors on the furniture hutch, and they offer a stunning palette of finishes and styles," explained Han. For the bath cabinetry, Han created a similar palette of finishes and styles to create a complementary look throughout the entire home.
Product Details:
Perimeter: Dura Supreme Cabinetry shown in the St. Augustine door style and Mullion Pattern #15 door style with a “Zinc” painted finish.
Kitchen Island: Dura Supreme Cabinetry shown in the St. Augustine door style with a Clove stain and Black Accent finish on Cherry wood.
For more information about Noel Han, Interior Designer, click to her website here www.atelnoel.com.
For more information about Gilmans Kitchens and Baths, click to their website here www.gkandb.com.
Photography by: Ned Bonzi www.nedbonzi.com.
Request a FREE Dura Supreme Brochure Packet:
http://www.durasupreme.com/request-brochure
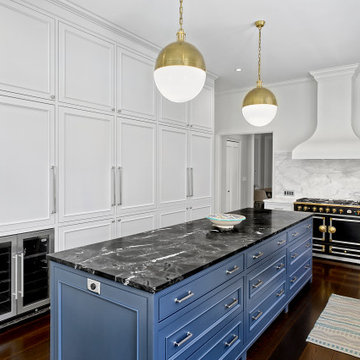
Elegant Transitional style kitchen with white cabinetry, blue island stone countertops and backsplash is accented with an elegant La Cornue range and custom hood.
Benvenuti and Stein Design Build- Architectural design by Paul Janicki Architects
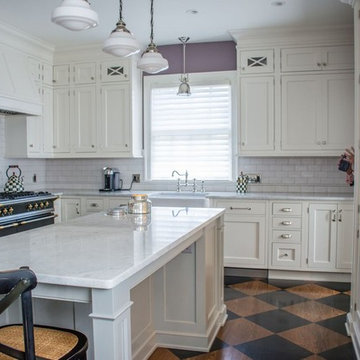
Enclosed kitchen - mid-sized traditional u-shaped multicolored floor enclosed kitchen idea in Cleveland with shaker cabinets, white cabinets, granite countertops, white backsplash, subway tile backsplash, black appliances and an island
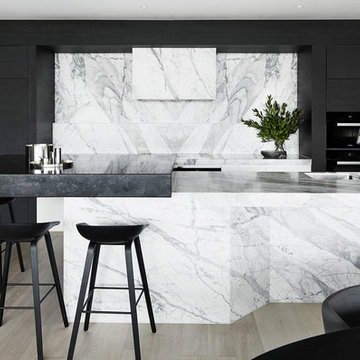
Trendy light wood floor and beige floor eat-in kitchen photo in Houston with a double-bowl sink, flat-panel cabinets, marble countertops, white backsplash, marble backsplash, black appliances, an island and white countertops
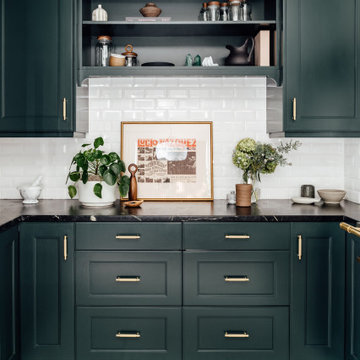
We went dark on the cabinets to integrate with the rest of the house, added a traditional runner with colors that tie in the dining room and lots of earth-toned, hand-made accessories to soften the kitchen and make it more approachable.
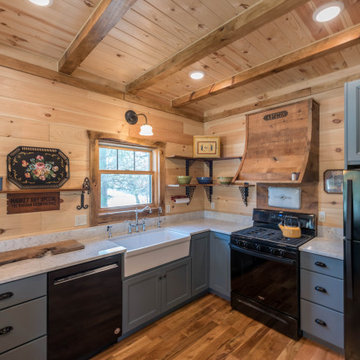
The coziest of log cabins got a hint of the lake with these blue cabinets. Integrating antiques and keeping a highly functional space was top priority for this space. Features include painted blue cabinets, white farm sink, and white & gray quartz countertops.
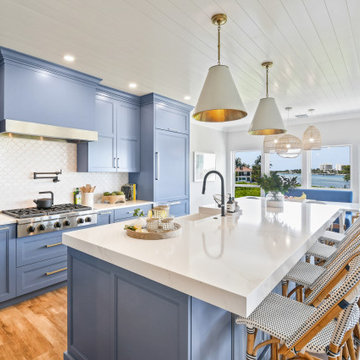
Gorgeous all blue kitchen cabinetry featuring brass and gold accents on hood, pendant lights and cabinetry hardware. The stunning intracoastal waterway views and sparkling turquoise water add more beauty to this fabulous kitchen.
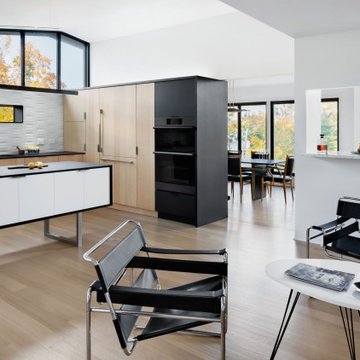
Example of a minimalist light wood floor and vaulted ceiling kitchen design in New York with an undermount sink, flat-panel cabinets, light wood cabinets, laminate countertops, white backsplash, ceramic backsplash, black appliances, an island and black countertops

Inspiration for a small cottage u-shaped porcelain tile and beige floor eat-in kitchen remodel in Other with a farmhouse sink, shaker cabinets, white cabinets, quartz countertops, white backsplash, subway tile backsplash, black appliances, a peninsula and black countertops
Kitchen with White Backsplash and Black Appliances Ideas
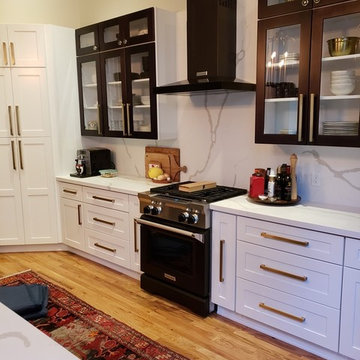
Plenty of storage space with these 3 drawer base cabinets and spice drawers for your favorite condiments - One Source Cabinets Dealer in Flagstaff
Mid-sized trendy light wood floor and yellow floor kitchen pantry photo in Phoenix with an undermount sink, shaker cabinets, white cabinets, quartz countertops, white backsplash, stone slab backsplash, black appliances, an island and white countertops
Mid-sized trendy light wood floor and yellow floor kitchen pantry photo in Phoenix with an undermount sink, shaker cabinets, white cabinets, quartz countertops, white backsplash, stone slab backsplash, black appliances, an island and white countertops
7





