Kitchen with White Backsplash and Porcelain Backsplash Ideas
Refine by:
Budget
Sort by:Popular Today
121 - 140 of 34,462 photos
Item 1 of 3
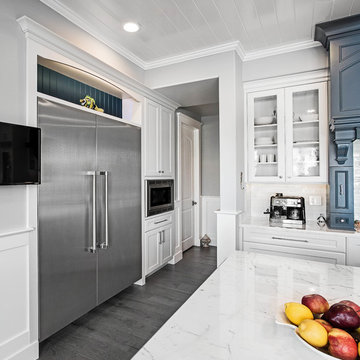
Ken Henry
Example of a large beach style medium tone wood floor and gray floor kitchen design in Orange County with a farmhouse sink, shaker cabinets, white cabinets, quartz countertops, white backsplash, porcelain backsplash, stainless steel appliances, an island and white countertops
Example of a large beach style medium tone wood floor and gray floor kitchen design in Orange County with a farmhouse sink, shaker cabinets, white cabinets, quartz countertops, white backsplash, porcelain backsplash, stainless steel appliances, an island and white countertops
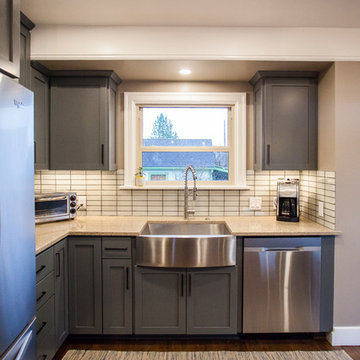
New french doors gives light and easy access to the deck space. Removing two walls and exposing the old brick chimney made for a great open space kitchen worthy of this little house! An eclectic mixture of quartz and butcher block counter tops, industrial lighting, brick and an exposed beam gives this space great interest.
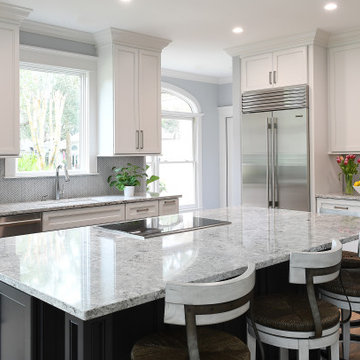
Example of a mid-sized beach style l-shaped brown floor eat-in kitchen design in Charleston with an undermount sink, flat-panel cabinets, white cabinets, solid surface countertops, white backsplash, porcelain backsplash, stainless steel appliances, an island and multicolored countertops
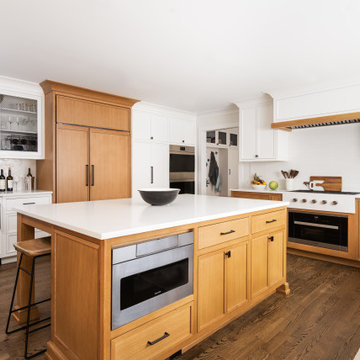
Inspiration for a mid-sized transitional l-shaped medium tone wood floor eat-in kitchen remodel in New York with a drop-in sink, beaded inset cabinets, white cabinets, solid surface countertops, white backsplash, porcelain backsplash, stainless steel appliances, an island and white countertops
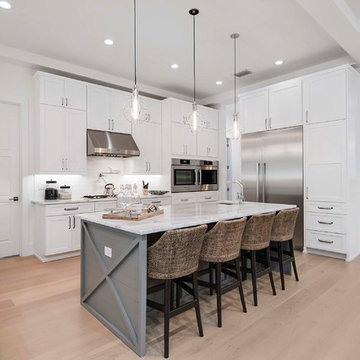
Example of a large beach style l-shaped light wood floor eat-in kitchen design in Orlando with a drop-in sink, shaker cabinets, white cabinets, marble countertops, white backsplash, porcelain backsplash, stainless steel appliances and an island
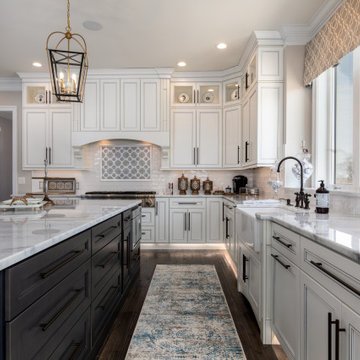
Gorgeous cabinetry, black and white contrasting colors, beautiful hardware and accenting
Example of a transitional l-shaped dark wood floor and brown floor eat-in kitchen design in Philadelphia with a farmhouse sink, recessed-panel cabinets, white cabinets, stainless steel appliances, an island, white countertops, quartz countertops, white backsplash and porcelain backsplash
Example of a transitional l-shaped dark wood floor and brown floor eat-in kitchen design in Philadelphia with a farmhouse sink, recessed-panel cabinets, white cabinets, stainless steel appliances, an island, white countertops, quartz countertops, white backsplash and porcelain backsplash
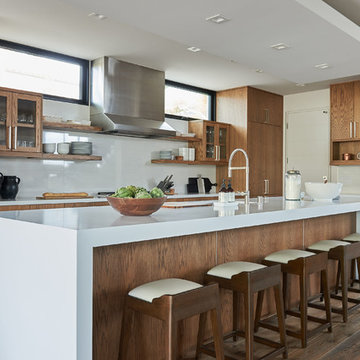
Inspiration for a large contemporary l-shaped medium tone wood floor and brown floor open concept kitchen remodel in San Diego with an undermount sink, flat-panel cabinets, medium tone wood cabinets, quartz countertops, white backsplash, porcelain backsplash, stainless steel appliances, an island and white countertops
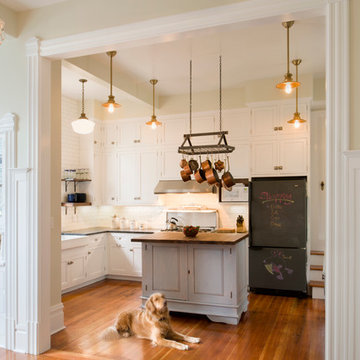
Kitchen, bath and master bedroom remodel on a very modest budget. Cramped, dark spaces with inefficient floor plans were opened up and made much more functional. Many salvaged parts were used in the project for economy and beauty. The Victorian style was respected while also making the spaces contemporary in feeling and use.
https://saikleyarchitects.com/portfolio/victorian-salvage/
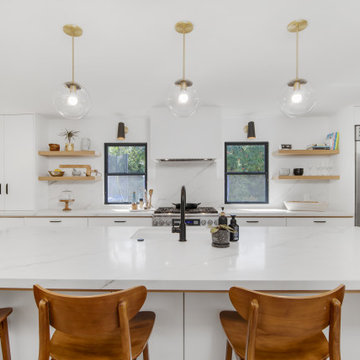
Open concept kitchen - mid-sized coastal single-wall light wood floor and beige floor open concept kitchen idea in Orange County with an undermount sink, beaded inset cabinets, white cabinets, quartzite countertops, white backsplash, porcelain backsplash, black appliances, an island and white countertops
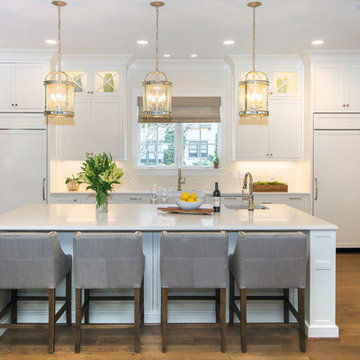
This new home construction project included cabinet design-build for the kitchen, master bath, all secondary baths, living room built-ins, home office and wet bar. The kitchen features paneled appliances, a mantle style hood and opening shelves in the island to store bookshelves. The home office is combined with the laundy room.
Darrin Holiday, Electric Films
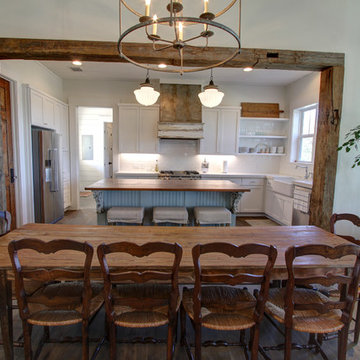
Cottage galley medium tone wood floor kitchen photo in Austin with a farmhouse sink, flat-panel cabinets, white cabinets, quartzite countertops, white backsplash, porcelain backsplash, stainless steel appliances and an island
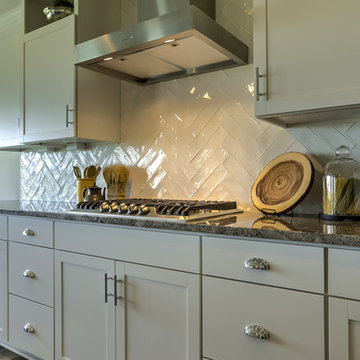
Amoura Production
Example of a transitional open concept kitchen design in Omaha with an undermount sink, shaker cabinets, white cabinets, granite countertops, white backsplash, porcelain backsplash, stainless steel appliances and an island
Example of a transitional open concept kitchen design in Omaha with an undermount sink, shaker cabinets, white cabinets, granite countertops, white backsplash, porcelain backsplash, stainless steel appliances and an island
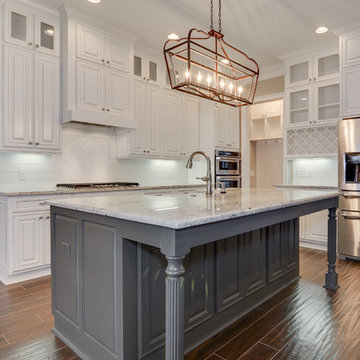
This custom farmhouse-style home in Evans, GA is a beautiful marriage of craftsman style meets elegance. The design selections flow from room to room in this open floor plan kitchen, living room, and dining room. The owners of this home have pets, so they elected American Heritage Spice wood tile, rather than actual hardwood floors.
We love: herringbone tile backsplash, white floor to ceiling cabinets, contrasting gray kitchen island, white ice granite countertops, wine rack
Photography By Joe Bailey
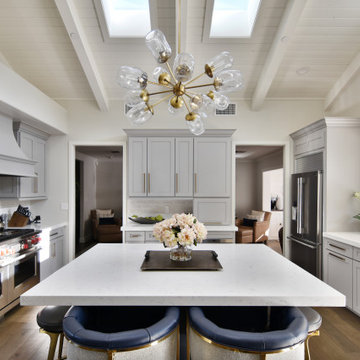
Transitional galley medium tone wood floor and brown floor kitchen photo in Phoenix with an undermount sink, shaker cabinets, gray cabinets, white backsplash, stainless steel appliances, an island, white countertops and porcelain backsplash

www.genevacabinet.com . . . Geneva Cabinet Company, Lake Geneva WI, Kitchen with NanaWall window to screened in porch, Medallion Gold cabinetry, painted white cabinetry with Navy island, cooktop in island, cabinetry to ceiling with upper display cabinets
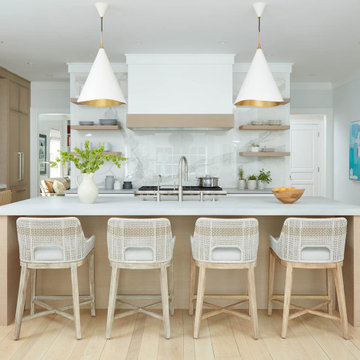
This project is the third collaboration between the client and DEANE. They wanted their kitchen renovation to feel updated, fresh and modern, while also customized to their tastes. Frameless white cabinetry with modern, narrow-framed doors and satin nickel hardware contrasts cleanly against the opposing rift-oak wood cabinetry. The counters are a combination of polished white glass with Caesarstone countertops in Airy Concrete quartz providing durable, functional workspaces. The single-slab, White Calacatta Sapien Stone porcelain backsplash provides a dramatic backdrop for the floating shelves with integrated lighting. The owners selected a dual-fuel, 6 burner Wolf 48" range with griddle, and decided to panel the SubZero refrigerator and freezer columns that flank the message center/charging station. The custom, boxed hood adds bold lines, while the full Waterstone faucet suite is a memorable feature.
It was important to create areas for entertaining, so the pantry features functional, dark navy lower cabinetry for storage with a counter for secondary appliances. The dining area was elevated by the custom furniture piece with sliding doors and wood-framed glass shelves, allowing the display of decorative pieces, as well as buffet serving. The humidity and temperature-controlled custom wine unit holds enough bottles to host the ultimate dinner party
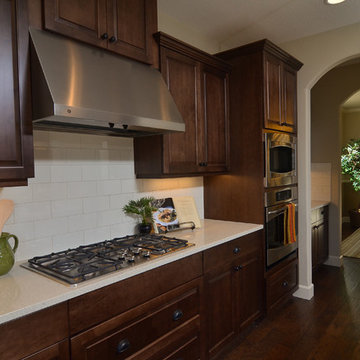
The kitchen within the New Westminster floorplan by Renaissance Homes features a farm sink, center island, state-of-the-art appliances and proximity to the nook and family room. Notice the butler's pantry on the way to the dining room.

Open concept kitchen with prep kitchen/butler's pantry. Integrated appliances.
Open concept kitchen - scandinavian light wood floor and vaulted ceiling open concept kitchen idea in Phoenix with a single-bowl sink, flat-panel cabinets, light wood cabinets, quartz countertops, white backsplash, porcelain backsplash, paneled appliances, an island and white countertops
Open concept kitchen - scandinavian light wood floor and vaulted ceiling open concept kitchen idea in Phoenix with a single-bowl sink, flat-panel cabinets, light wood cabinets, quartz countertops, white backsplash, porcelain backsplash, paneled appliances, an island and white countertops
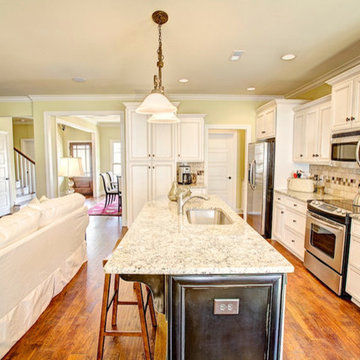
Inspiration for a mid-sized timeless l-shaped medium tone wood floor open concept kitchen remodel in Birmingham with an undermount sink, recessed-panel cabinets, white cabinets, granite countertops, white backsplash, porcelain backsplash, stainless steel appliances and an island
Kitchen with White Backsplash and Porcelain Backsplash Ideas
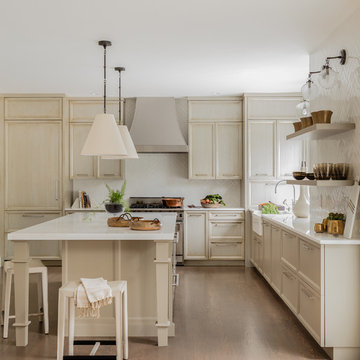
Michael J Lee Photography
Inspiration for a transitional dark wood floor kitchen remodel in Charlotte with a farmhouse sink, recessed-panel cabinets, marble countertops, white backsplash and porcelain backsplash
Inspiration for a transitional dark wood floor kitchen remodel in Charlotte with a farmhouse sink, recessed-panel cabinets, marble countertops, white backsplash and porcelain backsplash
7





