Kitchen with White Backsplash and Porcelain Backsplash Ideas
Refine by:
Budget
Sort by:Popular Today
101 - 120 of 34,462 photos
Item 1 of 3
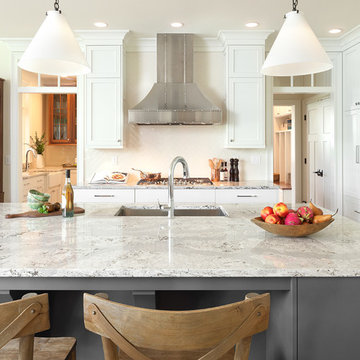
Large transitional l-shaped eat-in kitchen photo in Orlando with a farmhouse sink, recessed-panel cabinets, white cabinets, marble countertops, white backsplash, porcelain backsplash, stainless steel appliances and an island

Mid-sized beach style u-shaped medium tone wood floor and brown floor eat-in kitchen photo in Tampa with an undermount sink, shaker cabinets, white cabinets, quartz countertops, white backsplash, porcelain backsplash, stainless steel appliances, an island and white countertops
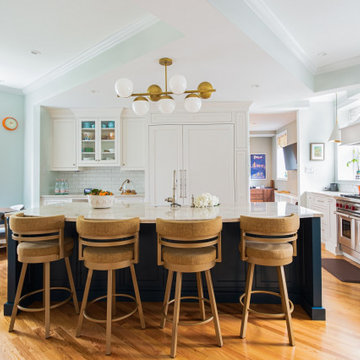
After renovating their uniquely laid out and dated kitchen, Glenbrook Cabinetry helped these homeowners fill every inch of their new space with functional storage and organizational features. New additions include: an island with alcove seating, a full pantry wall, coffee station, a bar, warm appliance storage, spice pull-outs, knife block pull out, and a message station. Glenbrook additionally created a new vanity for the home's simultaneous powder room renovation.
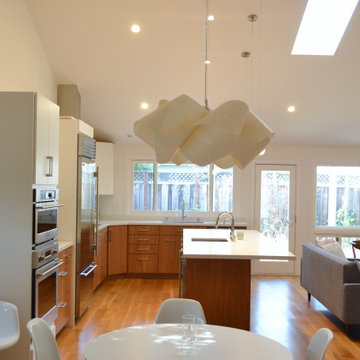
A vaulted ceiling great room with top end appliances, clean mid century modern lines and great access to the back yard.
Example of a large mid-century modern l-shaped medium tone wood floor, brown floor and vaulted ceiling open concept kitchen design in San Francisco with an undermount sink, flat-panel cabinets, medium tone wood cabinets, quartz countertops, white backsplash, porcelain backsplash, stainless steel appliances, an island and white countertops
Example of a large mid-century modern l-shaped medium tone wood floor, brown floor and vaulted ceiling open concept kitchen design in San Francisco with an undermount sink, flat-panel cabinets, medium tone wood cabinets, quartz countertops, white backsplash, porcelain backsplash, stainless steel appliances, an island and white countertops
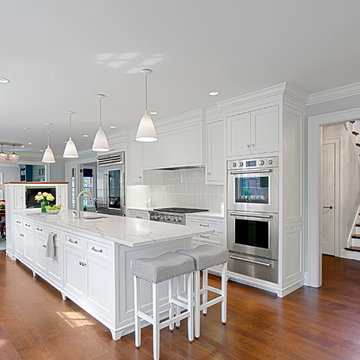
White kitchen with large island. Open to adjoining spaces.
Norman Sizemore - photographer
Example of a large transitional u-shaped dark wood floor and brown floor kitchen design in Chicago with recessed-panel cabinets, white cabinets, white backsplash, an island, quartzite countertops, porcelain backsplash, stainless steel appliances and white countertops
Example of a large transitional u-shaped dark wood floor and brown floor kitchen design in Chicago with recessed-panel cabinets, white cabinets, white backsplash, an island, quartzite countertops, porcelain backsplash, stainless steel appliances and white countertops
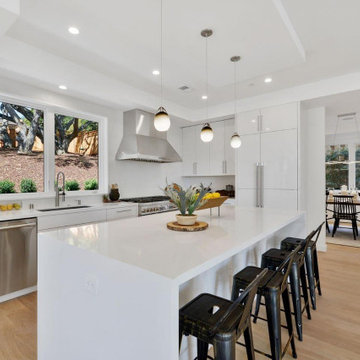
Cabinetry: Sollera Fine Cabinetry
Photo courtesy of the Customer.
Eat-in kitchen - mid-sized contemporary l-shaped medium tone wood floor and beige floor eat-in kitchen idea in San Francisco with an undermount sink, flat-panel cabinets, white cabinets, quartz countertops, white backsplash, porcelain backsplash, stainless steel appliances, an island and white countertops
Eat-in kitchen - mid-sized contemporary l-shaped medium tone wood floor and beige floor eat-in kitchen idea in San Francisco with an undermount sink, flat-panel cabinets, white cabinets, quartz countertops, white backsplash, porcelain backsplash, stainless steel appliances, an island and white countertops

Open concept kitchen with prep kitchen/butler's pantry. Integrated appliances.
Danish light wood floor and vaulted ceiling open concept kitchen photo in Phoenix with a single-bowl sink, flat-panel cabinets, light wood cabinets, quartz countertops, white backsplash, porcelain backsplash, paneled appliances, an island and white countertops
Danish light wood floor and vaulted ceiling open concept kitchen photo in Phoenix with a single-bowl sink, flat-panel cabinets, light wood cabinets, quartz countertops, white backsplash, porcelain backsplash, paneled appliances, an island and white countertops
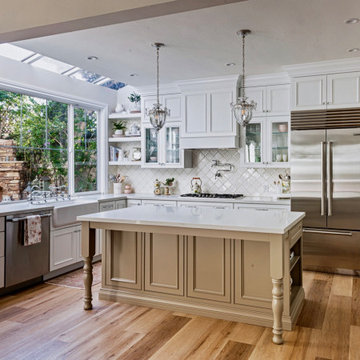
Alexandr Kotsoban Photography
Example of a large classic light wood floor kitchen design with a farmhouse sink, recessed-panel cabinets, quartz countertops, white backsplash, porcelain backsplash, stainless steel appliances, an island and white countertops
Example of a large classic light wood floor kitchen design with a farmhouse sink, recessed-panel cabinets, quartz countertops, white backsplash, porcelain backsplash, stainless steel appliances, an island and white countertops
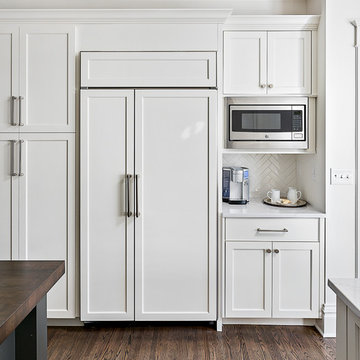
This beautiful century old home had an addition aded in the 80's that sorely needed updated. Working with the homeowner to make sure it functioned well for her, but also brought in some of the century old style was key to the design.
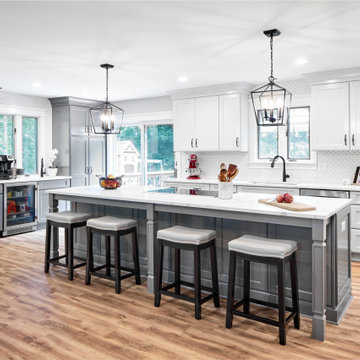
Inspiration for a transitional l-shaped medium tone wood floor and brown floor kitchen remodel in Indianapolis with an undermount sink, shaker cabinets, white cabinets, white backsplash, porcelain backsplash, stainless steel appliances, an island and white countertops
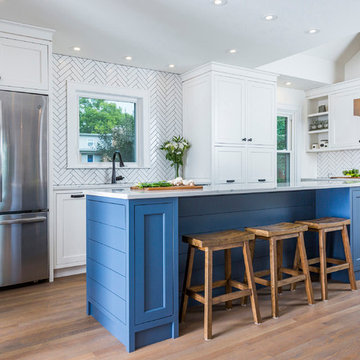
Pilot House - Kitchen
Inspiration for a farmhouse l-shaped medium tone wood floor and brown floor kitchen remodel in Cincinnati with an undermount sink, white cabinets, quartz countertops, white backsplash, porcelain backsplash, stainless steel appliances, an island, white countertops and shaker cabinets
Inspiration for a farmhouse l-shaped medium tone wood floor and brown floor kitchen remodel in Cincinnati with an undermount sink, white cabinets, quartz countertops, white backsplash, porcelain backsplash, stainless steel appliances, an island, white countertops and shaker cabinets

Architect- Marc Taron
Contractor- Kanegai Builders
Landscape Architect- Irvin Higashi
Inspiration for a mid-sized tropical l-shaped ceramic tile and beige floor open concept kitchen remodel in Hawaii with an island, granite countertops, stainless steel appliances, a double-bowl sink, glass-front cabinets, medium tone wood cabinets, white backsplash and porcelain backsplash
Inspiration for a mid-sized tropical l-shaped ceramic tile and beige floor open concept kitchen remodel in Hawaii with an island, granite countertops, stainless steel appliances, a double-bowl sink, glass-front cabinets, medium tone wood cabinets, white backsplash and porcelain backsplash
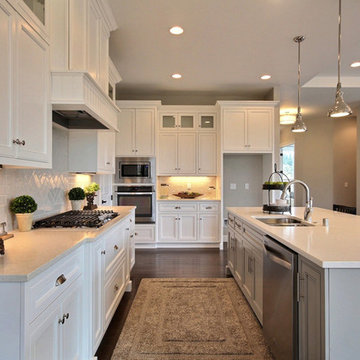
Countertops by Cosmos Granite & Marble - https://goo.gl/inoIo6
and Wall to Wall Stone Corp - https://goo.gl/7A8mt7
Custom Storage by Northwoods Cabinets - https://goo.gl/tkQPFk
Fireplace by Heat N Glo - https://goo.gl/xav1AV
Stone Surround by Eldorado Stone - https://goo.gl/q1ZB2z
Paint by Sherwin Williams - https://goo.gl/nb9e74
Windows by Milgard Window + Door - https://goo.gl/fYU68l
Style Line Series - https://goo.gl/ISdDZL
Supplied by TroyCo - https://goo.gl/wihgo9
Lighting by Destination Lighting - https://goo.gl/mA8XYX
Flooring by Macadam Floor & Design - https://goo.gl/r5rCto
Furnishings by Uttermost - https://goo.gl/46Fi0h
Lexington - https://goo.gl/n24xdU
and Emerald Home Furnishings - https://goo.gl/tTPKar
Designed & Built by Cascade West Development Inc
Cascade West Facebook: https://goo.gl/MCD2U1
Cascade West Website: https://goo.gl/XHm7Un
Photography by ExposioHDR - Portland, Or
Exposio Facebook: https://goo.gl/SpSvyo
Exposio Website: https://goo.gl/Cbm8Ya
Original Plans by Alan Mascord Design Associates - https://goo.gl/Fg3nFk
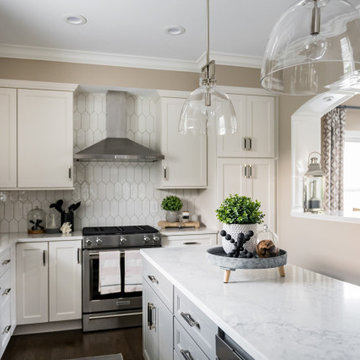
Eat-in kitchen - large transitional l-shaped medium tone wood floor and brown floor eat-in kitchen idea in Columbus with an undermount sink, shaker cabinets, white cabinets, quartzite countertops, white backsplash, porcelain backsplash, stainless steel appliances, an island and white countertops
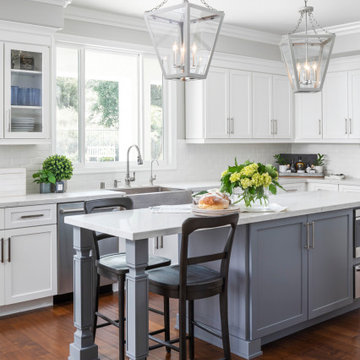
This traditional Newport Beach kitchen renovation created space for a small kitchen island with Quartz stone countertops
Elegant kitchen photo in Orange County with a farmhouse sink, quartz countertops, white backsplash, porcelain backsplash and an island
Elegant kitchen photo in Orange County with a farmhouse sink, quartz countertops, white backsplash, porcelain backsplash and an island
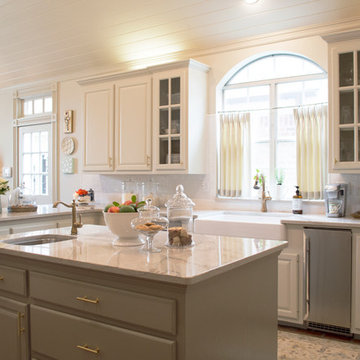
Entre Nous Design
Open concept kitchen - mid-sized transitional l-shaped brick floor open concept kitchen idea in New Orleans with a farmhouse sink, raised-panel cabinets, white cabinets, marble countertops, white backsplash, porcelain backsplash, stainless steel appliances and an island
Open concept kitchen - mid-sized transitional l-shaped brick floor open concept kitchen idea in New Orleans with a farmhouse sink, raised-panel cabinets, white cabinets, marble countertops, white backsplash, porcelain backsplash, stainless steel appliances and an island
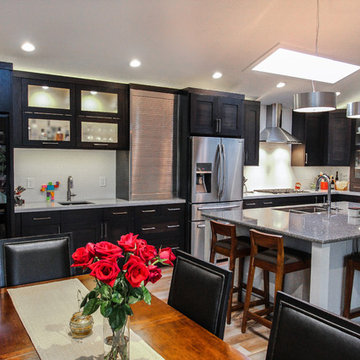
Stainless Steel circle pendents. Durasupreme frameless cabinetry with Sonoma panels. Lyptus wood with peppercorn color. Stainless steel tambour door. Island has Durasupreme frameless cabinetry with Napa panels and moonstone color. Tall wine cooler next to the wet bar. Frosted and opaque glass cabinet doors throughout kitchen as accents. Island countertop is minera by Cambria. Beige quartz countertops on back wall. Oven and microwave wall combination. Gas stove with Zephyr chimney hood above. Rustic hardwood plank floors throughout. Kitchen Aid warming drawer in island along with a double sink, and dishwasher. Samsung french door refrigerator with two lower drawers for freezer. Backsplash is by porcelanosa tile in jamaica nacar 12x35.
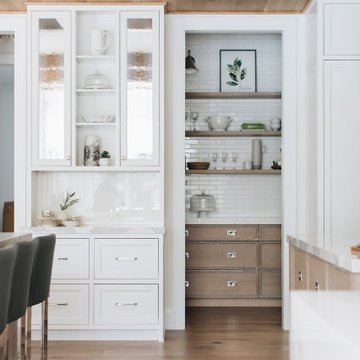
Butler Pantry
Kitchen - large transitional light wood floor and brown floor kitchen idea in Chicago with an undermount sink, beaded inset cabinets, white cabinets, quartz countertops, white backsplash, porcelain backsplash, white appliances, an island and white countertops
Kitchen - large transitional light wood floor and brown floor kitchen idea in Chicago with an undermount sink, beaded inset cabinets, white cabinets, quartz countertops, white backsplash, porcelain backsplash, white appliances, an island and white countertops
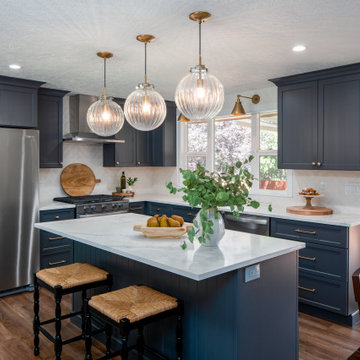
Inspiration for a mid-sized transitional u-shaped medium tone wood floor and brown floor eat-in kitchen remodel in Seattle with a drop-in sink, shaker cabinets, blue cabinets, solid surface countertops, white backsplash, porcelain backsplash, stainless steel appliances, an island and white countertops
Kitchen with White Backsplash and Porcelain Backsplash Ideas
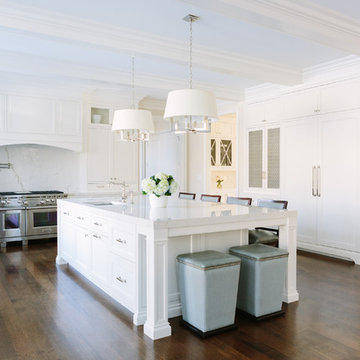
Photo By:
Aimée Mazzenga
Inspiration for a transitional u-shaped dark wood floor and brown floor open concept kitchen remodel in Chicago with beaded inset cabinets, white cabinets, tile countertops, white backsplash, porcelain backsplash, stainless steel appliances, an island, white countertops and an undermount sink
Inspiration for a transitional u-shaped dark wood floor and brown floor open concept kitchen remodel in Chicago with beaded inset cabinets, white cabinets, tile countertops, white backsplash, porcelain backsplash, stainless steel appliances, an island, white countertops and an undermount sink
6





