Kitchen with White Backsplash and Stone Slab Backsplash Ideas
Sort by:Popular Today
141 - 160 of 24,296 photos
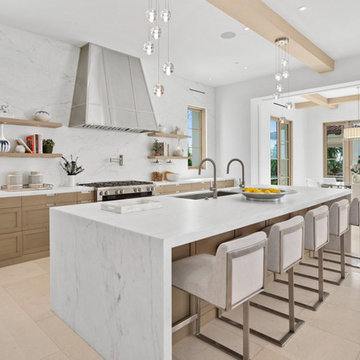
Inspiration for a transitional galley beige floor kitchen remodel in Orange County with an undermount sink, flat-panel cabinets, medium tone wood cabinets, white backsplash, stone slab backsplash, stainless steel appliances, an island and white countertops
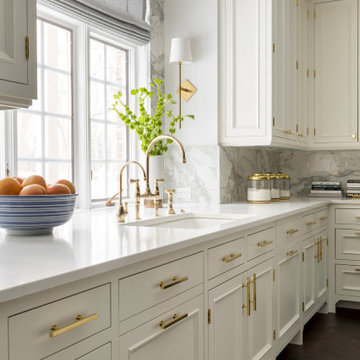
Martha O'Hara Interiors, Interior Design & Photo Styling | John Kraemer & Sons, Builder | Troy Thies, Photography Please Note: All “related,” “similar,” and “sponsored” products tagged or listed by Houzz are not actual products pictured. They have not been approved by Martha O’Hara Interiors nor any of the professionals credited. For information about our work, please contact design@oharainteriors.com.
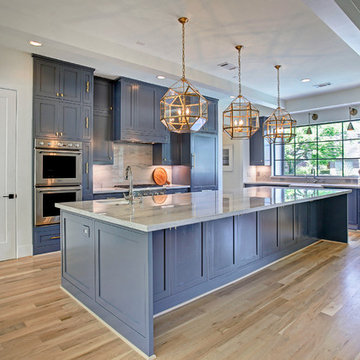
Large transitional u-shaped light wood floor and brown floor eat-in kitchen photo in Houston with a farmhouse sink, recessed-panel cabinets, blue cabinets, marble countertops, white backsplash, stone slab backsplash, paneled appliances, an island and gray countertops
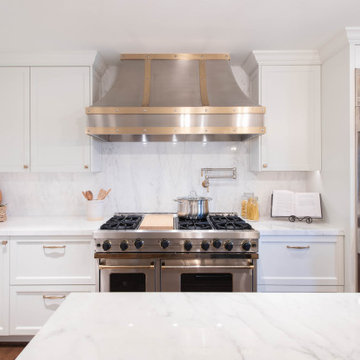
Elegant l-shaped kitchen photo in Seattle with a farmhouse sink, shaker cabinets, white cabinets, white backsplash, stone slab backsplash, stainless steel appliances and white countertops
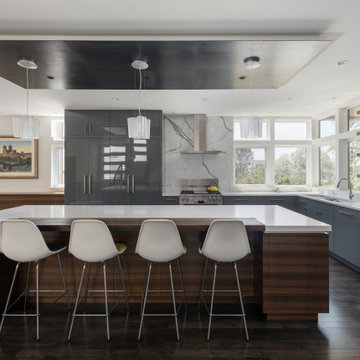
Inspiration for a contemporary l-shaped dark wood floor and brown floor kitchen remodel in Seattle with an undermount sink, flat-panel cabinets, gray cabinets, white backsplash, stone slab backsplash, stainless steel appliances, an island and white countertops

Key decor elements include:
Pendants: Grain pendants by Brendan Ravenhill Studio
Stools: Beetle counter chair by Gubi from Design Public Group
Large brass bowl: Michael Verheyden
Marble Cannister: Michael Verheyden
Art: Untitled (1010) by Bo Joseph from Sears Peyton Gallery
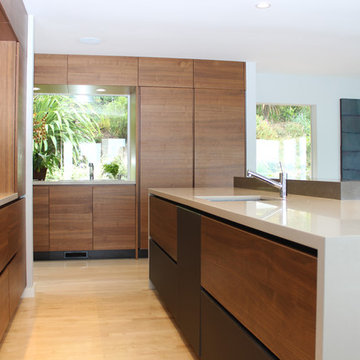
A kitchen remodel in an existing house. The living room was combined with the kitchen area, and the new open space gives way to the amazing views of the bay that are seen through the huge windows in the area. The combination of the colors and the material that were chosen for the design of the kitchen blends nicely with the views of the nature from outside. The use of the handle-less system of Alno emphasize the contemporary style of the house.
Door Style Finish : Combination of Alno Star Nature Line in the walnut wood veneer finish, and Alno Star Satina matt satin glass in the terra brown matt color finish.
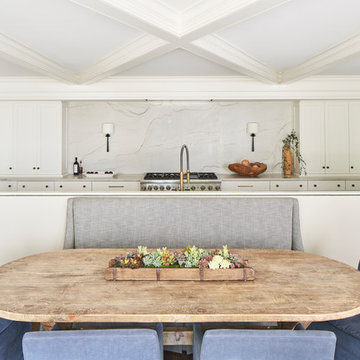
Eat-in kitchen - transitional dark wood floor eat-in kitchen idea in Charlotte with shaker cabinets, white cabinets, white backsplash, stone slab backsplash, paneled appliances, an island and gray countertops
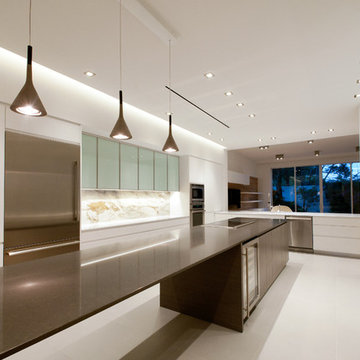
Joe Drass
Large trendy u-shaped porcelain tile kitchen photo in Tampa with flat-panel cabinets, white cabinets, quartz countertops, white backsplash, stone slab backsplash, stainless steel appliances and an island
Large trendy u-shaped porcelain tile kitchen photo in Tampa with flat-panel cabinets, white cabinets, quartz countertops, white backsplash, stone slab backsplash, stainless steel appliances and an island
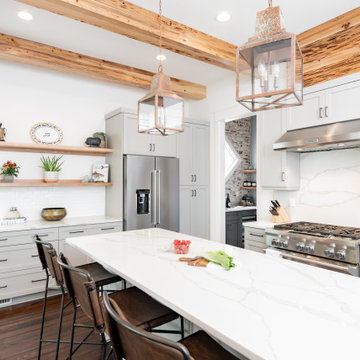
Inspiration for a mid-sized transitional u-shaped dark wood floor and brown floor kitchen remodel in New York with shaker cabinets, quartzite countertops, white backsplash, stone slab backsplash, white countertops, gray cabinets, stainless steel appliances and an island
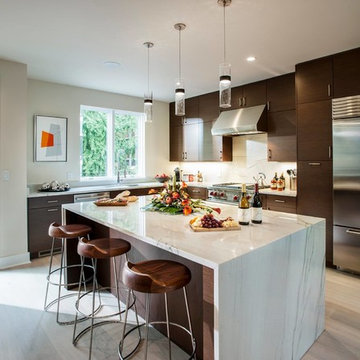
Eat-in kitchen - mid-sized contemporary l-shaped light wood floor and beige floor eat-in kitchen idea in Orlando with an undermount sink, flat-panel cabinets, brown cabinets, marble countertops, white backsplash, stone slab backsplash, stainless steel appliances, an island and white countertops
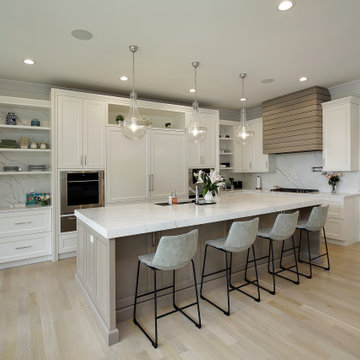
Example of a transitional light wood floor and beige floor kitchen design in Chicago with an undermount sink, white backsplash, stone slab backsplash, paneled appliances and white countertops
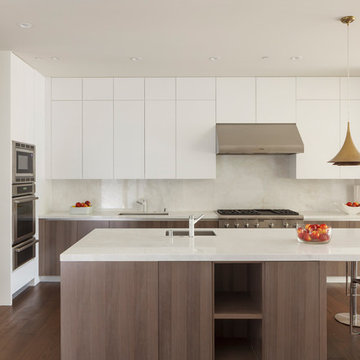
Example of a large trendy u-shaped dark wood floor and brown floor open concept kitchen design in San Francisco with an undermount sink, flat-panel cabinets, white cabinets, quartz countertops, white backsplash, stone slab backsplash, stainless steel appliances and an island
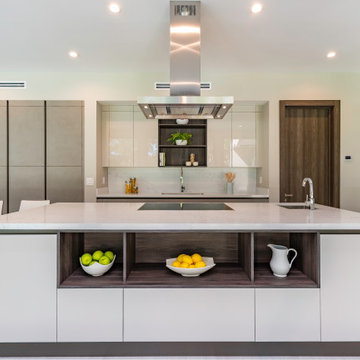
Example of a large trendy l-shaped porcelain tile and gray floor open concept kitchen design in Miami with a double-bowl sink, flat-panel cabinets, gray cabinets, quartz countertops, paneled appliances, an island, white countertops, white backsplash and stone slab backsplash
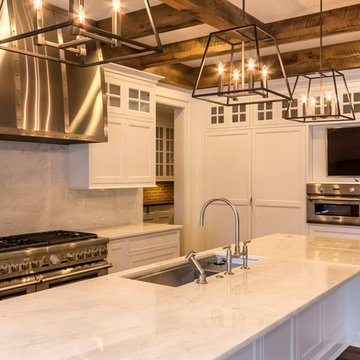
Open concept kitchen - large farmhouse l-shaped dark wood floor open concept kitchen idea in Cleveland with an undermount sink, shaker cabinets, white cabinets, marble countertops, white backsplash, stone slab backsplash, stainless steel appliances and an island
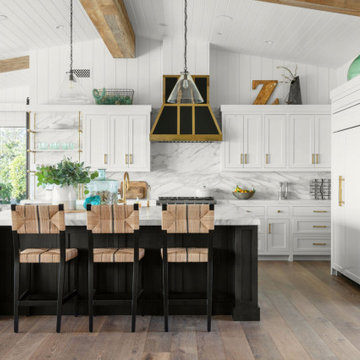
Transitional l-shaped dark wood floor and brown floor kitchen photo in Orange County with shaker cabinets, white cabinets, white backsplash, stone slab backsplash, paneled appliances, an island and white countertops
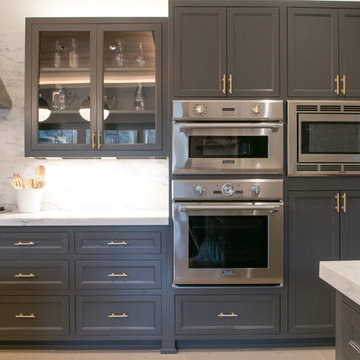
Inspiration for a large transitional l-shaped limestone floor and beige floor eat-in kitchen remodel in Dallas with a drop-in sink, beaded inset cabinets, gray cabinets, marble countertops, white backsplash, an island, stone slab backsplash and stainless steel appliances
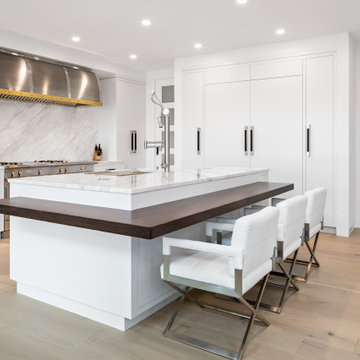
Mid-sized trendy light wood floor and beige floor kitchen photo in Tampa with an undermount sink, white cabinets, marble countertops, white backsplash, stainless steel appliances, an island, white countertops, flat-panel cabinets and stone slab backsplash
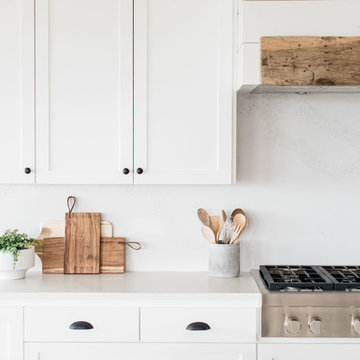
Madeline Harper Photography
Eat-in kitchen - large farmhouse l-shaped light wood floor and brown floor eat-in kitchen idea in Austin with a farmhouse sink, shaker cabinets, white cabinets, quartz countertops, white backsplash, stone slab backsplash, stainless steel appliances, an island and gray countertops
Eat-in kitchen - large farmhouse l-shaped light wood floor and brown floor eat-in kitchen idea in Austin with a farmhouse sink, shaker cabinets, white cabinets, quartz countertops, white backsplash, stone slab backsplash, stainless steel appliances, an island and gray countertops
Kitchen with White Backsplash and Stone Slab Backsplash Ideas
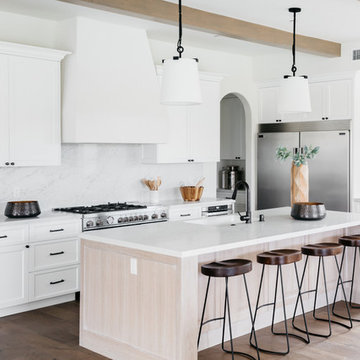
Kitchen - mediterranean galley medium tone wood floor and brown floor kitchen idea in Los Angeles with an undermount sink, shaker cabinets, white cabinets, white backsplash, stone slab backsplash, stainless steel appliances, an island and white countertops
8





